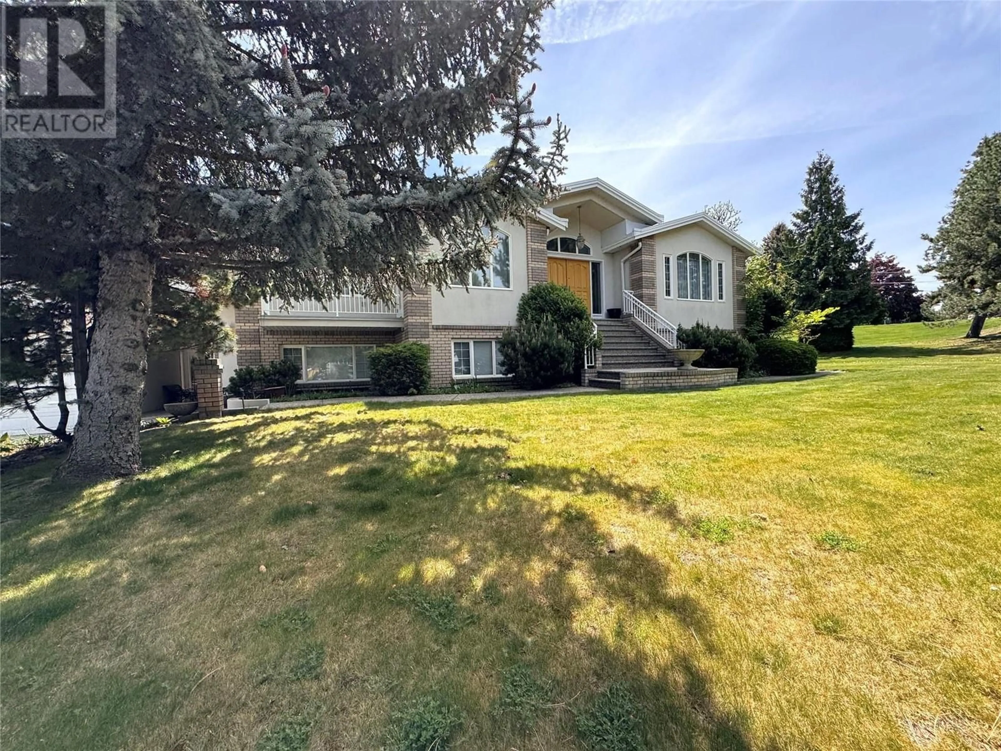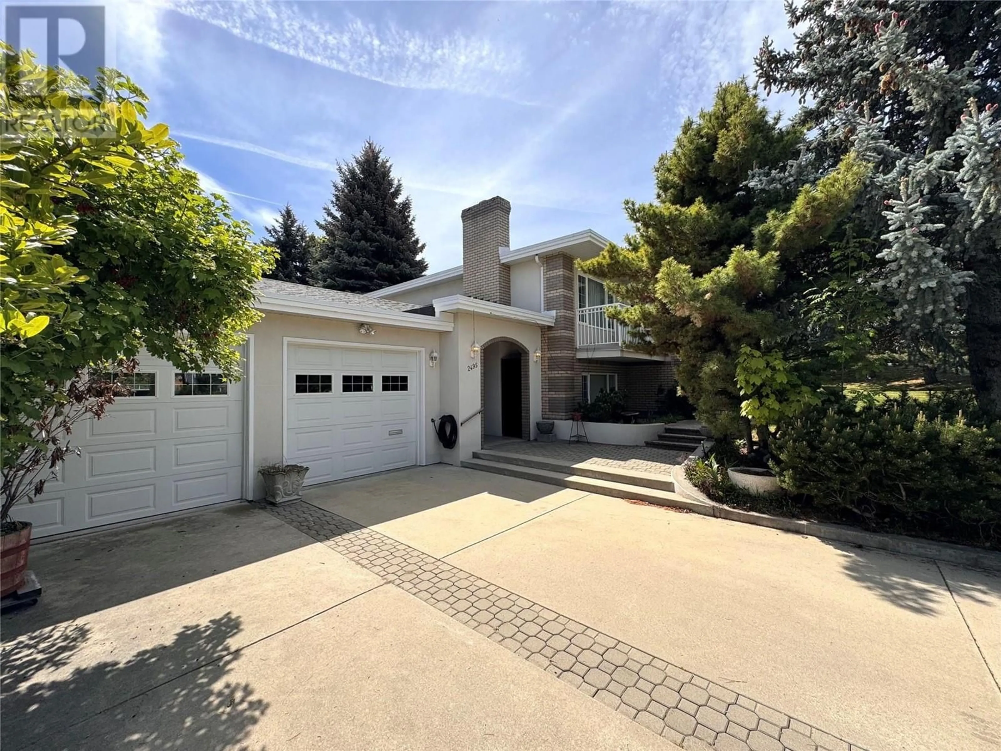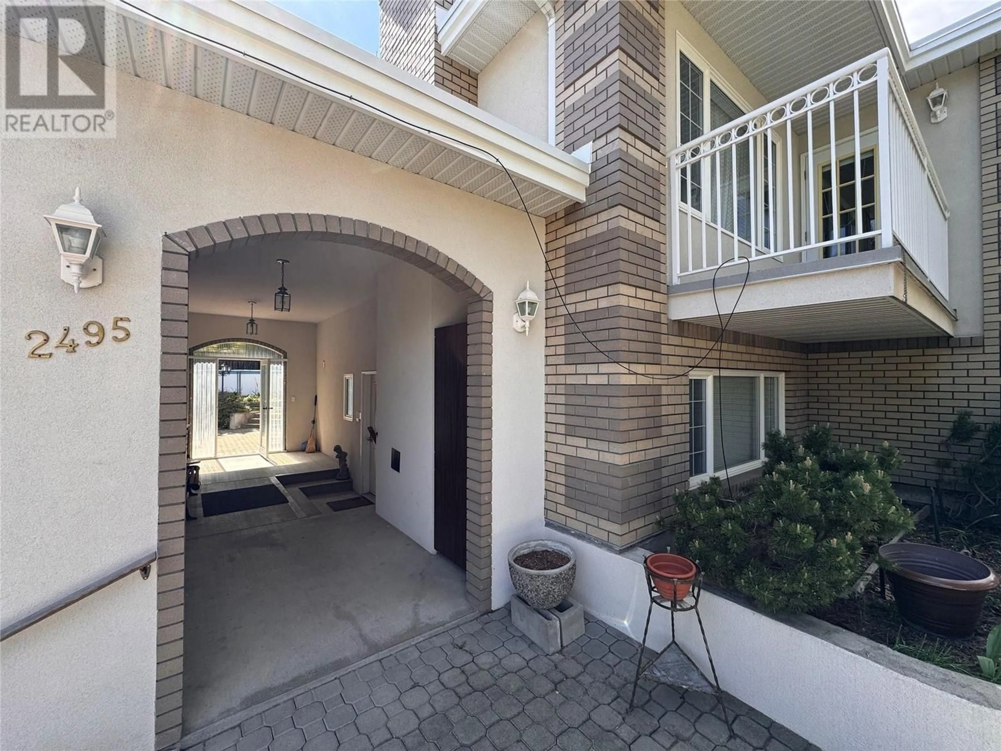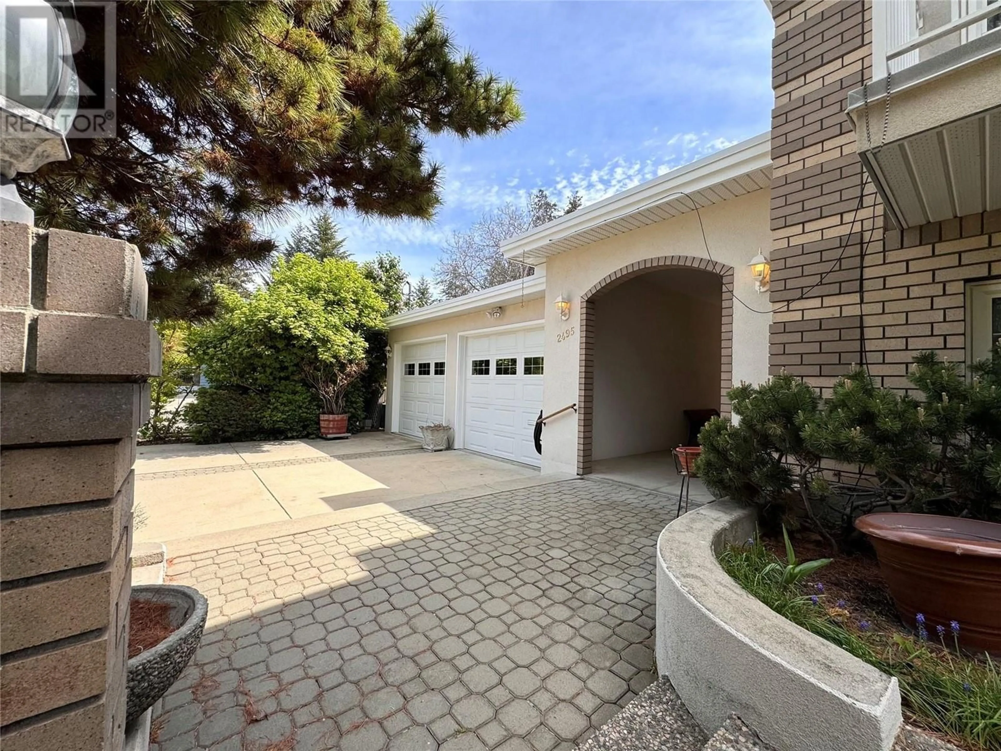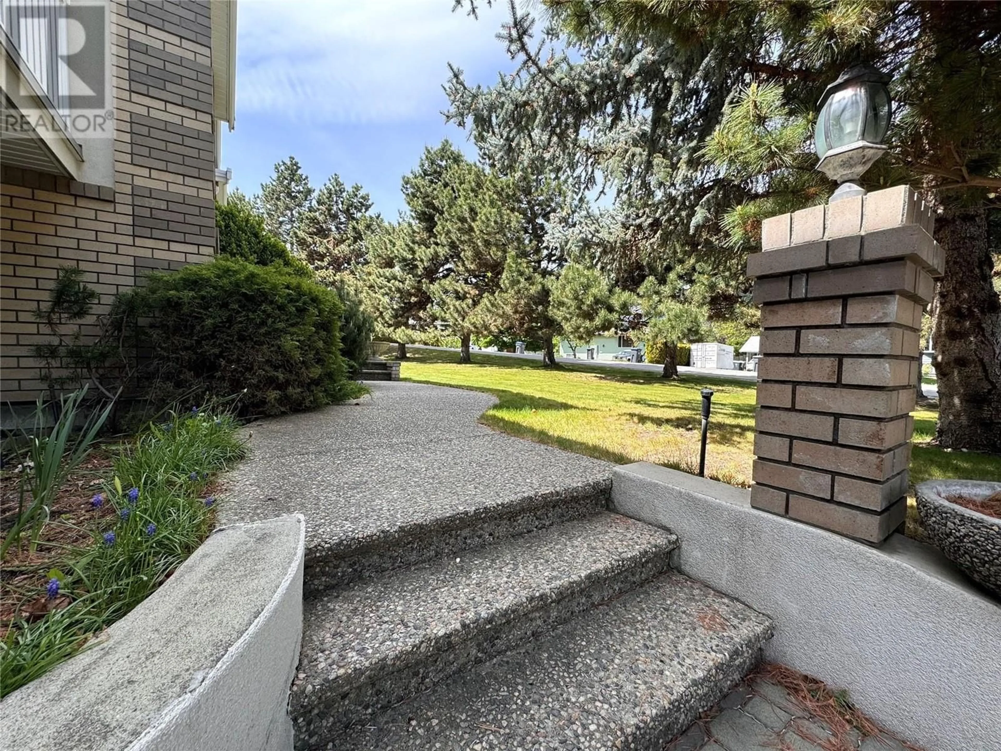2495 CRESTVIEW ROAD, West Kelowna, British Columbia V1Z1Z4
Contact us about this property
Highlights
Estimated ValueThis is the price Wahi expects this property to sell for.
The calculation is powered by our Instant Home Value Estimate, which uses current market and property price trends to estimate your home’s value with a 90% accuracy rate.Not available
Price/Sqft$303/sqft
Est. Mortgage$6,008/mo
Tax Amount ()$7,234/yr
Days On Market62 days
Description
This custom built home sits on an oversized corner lot in a quiet, sought after neighbourhood and is offered for the first time! Priced WELL BELOW assessed value it offers incredible suite flexibility ideal for a 1, 2, or 3 bedroom suite. Located just minutes from Okanagan Lake, parks & world-class wineries, this property offers both convenience and privacy, surrounded by mature landscaping. Step through the front doors into a grand entry filled with character. The spacious kitchen features a granite island, walk-in pantry, and a bright breakfast nook, with easy access to a large deck overlooking the beautifully landscaped backyard. The primary bed has a private balcony, oversized ensuite with a makeup vanity, and a walk-in closet. The dining room and library also enjoy their own private balconies. The lower level has multiple entrances & includes a separate kitchen, living room, family room, four bedrooms, three bathrooms, and a laundry room perfect for extended family or a suite. This home features a custom breezeway leading to a semi-detached two car garage, which includes a pull through spot, allowing for easy parking & even a designated area to wash your vehicle in the backyard. For added convenience, the home includes gas BBQ hookups, an irrigated backyard, and a central vacuum system. There is also RV parking & the roof and gutters are 3 years old.Just a short drive to Downtown Kelowna you’ll have access to a fantastic selection of shopping, dining & amenities. (id:39198)
Property Details
Interior
Features
Basement Floor
Foyer
10'11'' x 7'6''4pc Bathroom
7'11'' x 11'11''Bedroom
10'2'' x 16'3''Family room
19'11'' x 13'3''Exterior
Features
Parking
Garage spaces -
Garage type -
Total parking spaces 2
Property History
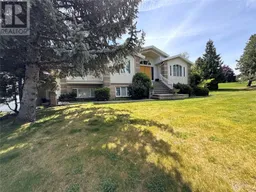 80
80
