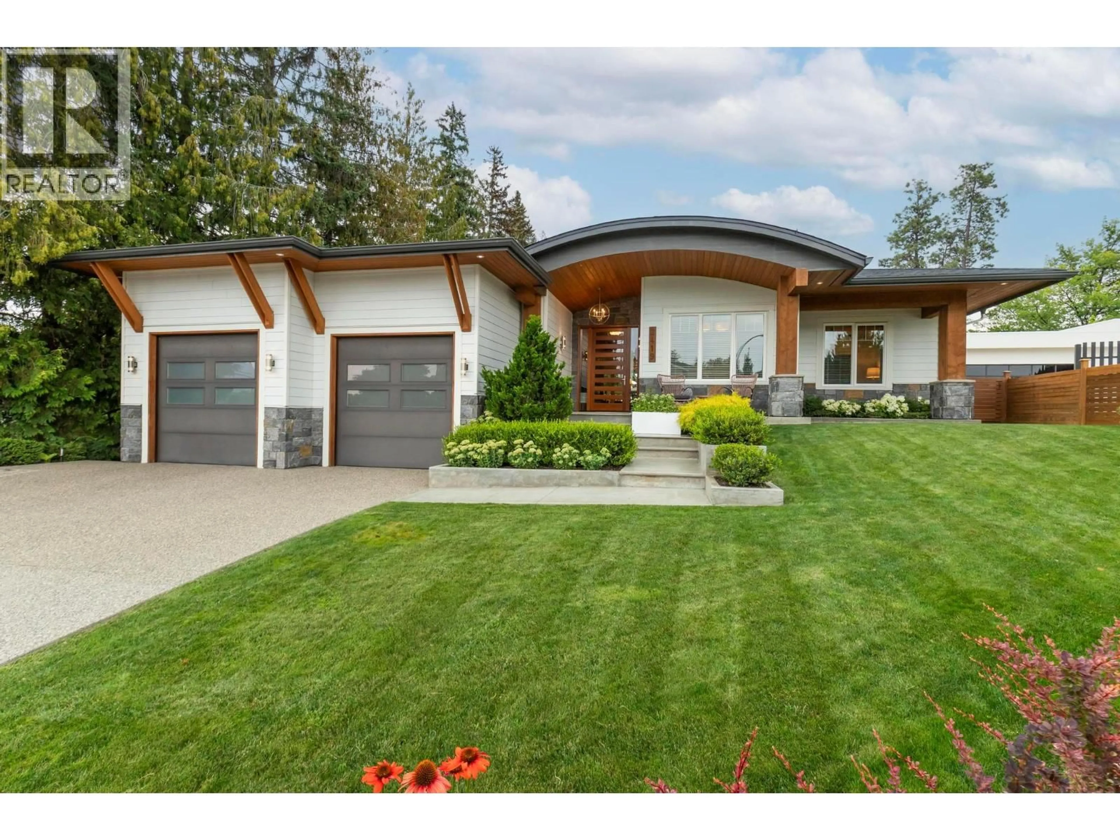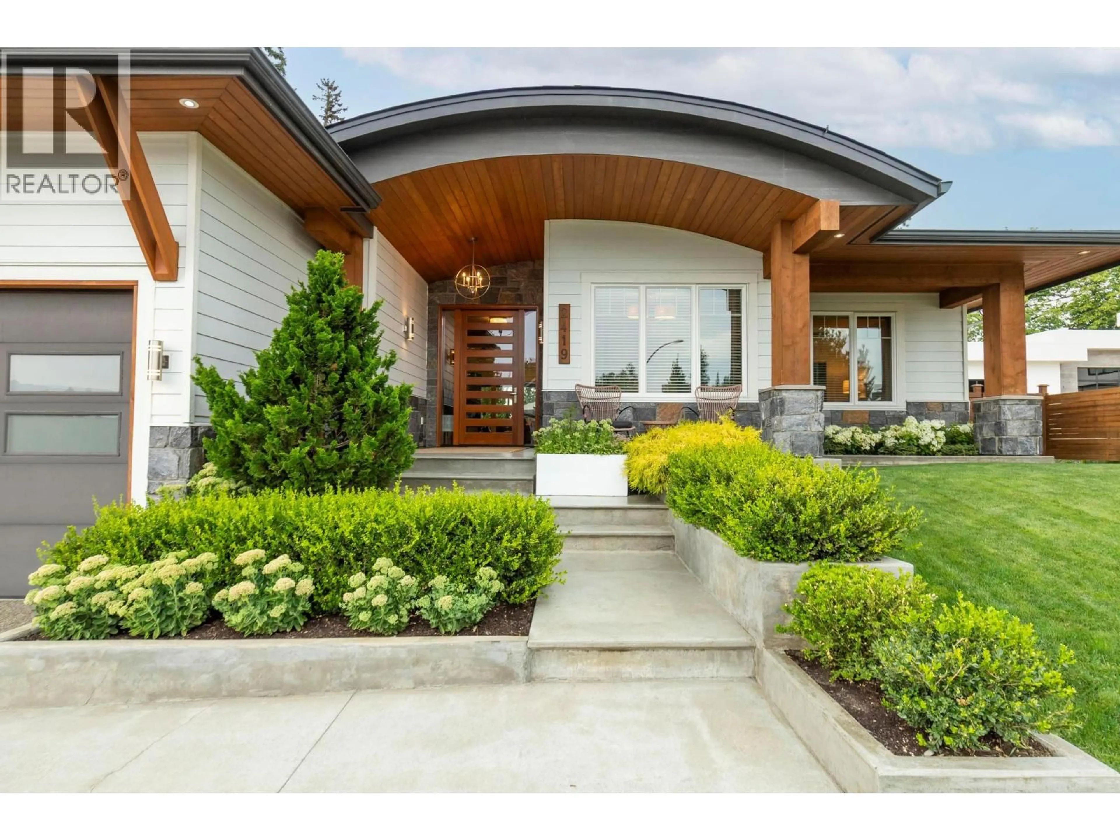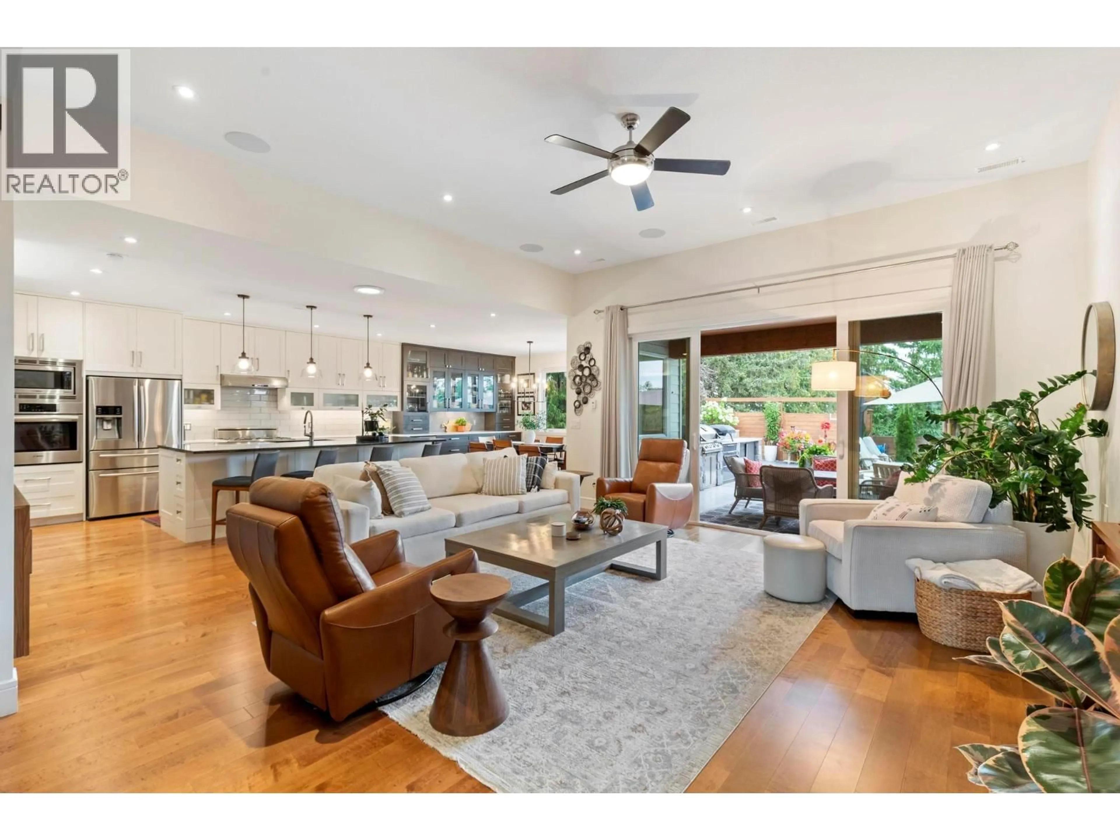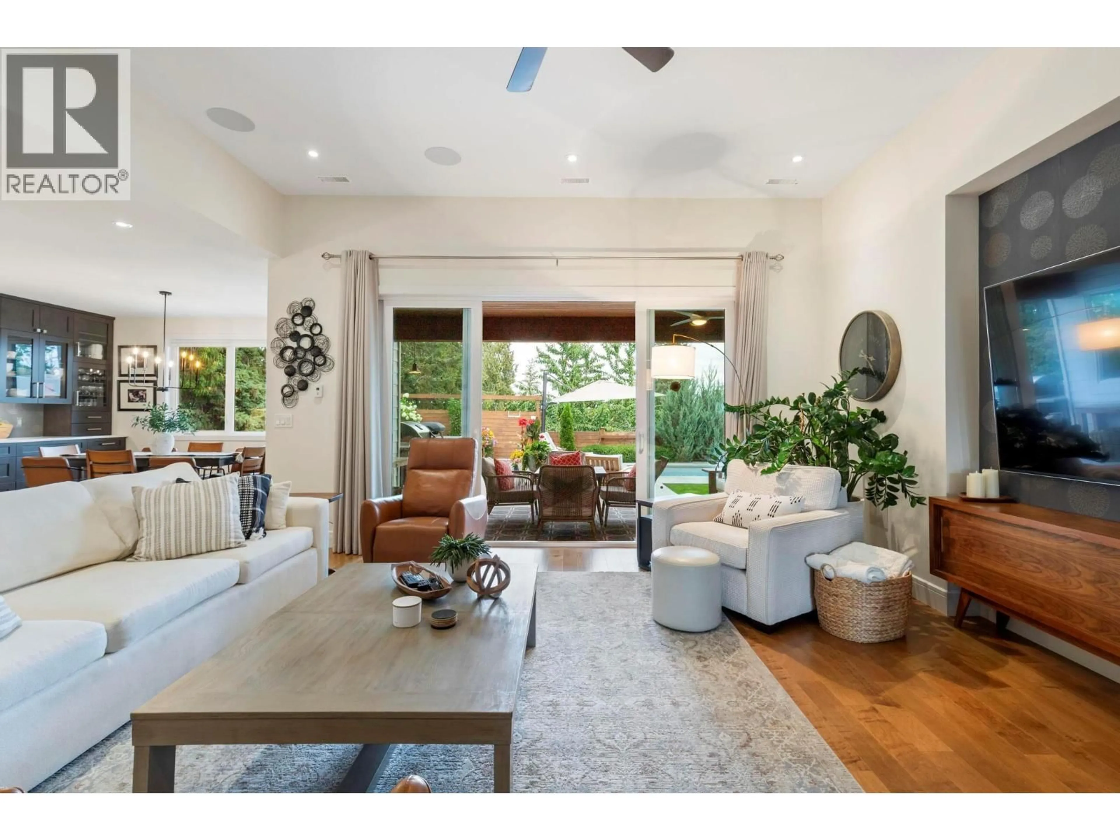2419 ORSINI PLACE, West Kelowna, British Columbia V1Z4E6
Contact us about this property
Highlights
Estimated valueThis is the price Wahi expects this property to sell for.
The calculation is powered by our Instant Home Value Estimate, which uses current market and property price trends to estimate your home’s value with a 90% accuracy rate.Not available
Price/Sqft$477/sqft
Monthly cost
Open Calculator
Description
Modern Luxury Meets California Cool in Lakeview Heights Step into this custom-built rancher by award-winning H&H Homes—where contemporary design, premium craftsmanship, and effortless comfort converge. Perfectly positioned on a rare, private lot in sought-after Lakeview Heights, this home offers seamless indoor-outdoor living with a resort-worthy backyard featuring a saltwater pool, hot tub, and fully equipped outdoor kitchen. Inside, the open-concept great room flows into a chef’s dream kitchen—complete with custom solid wood cabinetry, Bosch wall oven, 6-burner gas range, oversized island, butler’s pantry, and a stylish formal dining area. The primary suite is your private retreat, with direct access to the backyard, a full dressing room, and a spa-inspired ensuite boasting dual vanities, a marble shower, private water closet, and bidet. The main level also features two additional bedrooms and a luxe laundry room, while the lower level impresses with radiant heated concrete floors, a 500-bottle wine cellar accented by reclaimed wood beams, a large entertainment room, two bedrooms, full bathroom, and extensive storage space. Bonus: A fully licensed, high-earning 2-bedroom legal suite—with a separate entrance, its own outdoor space, gorgeous kitchen, in-suite laundry, and finishes matching the main home—offers ideal flexibility for multi-generational living or lucrative short-term rental income. (id:39198)
Property Details
Interior
Features
Main level Floor
Full bathroom
Full bathroom
Laundry room
7' x 7'Bedroom
10'6'' x 11'Exterior
Features
Parking
Garage spaces -
Garage type -
Total parking spaces 5
Property History
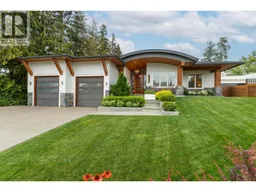 57
57
