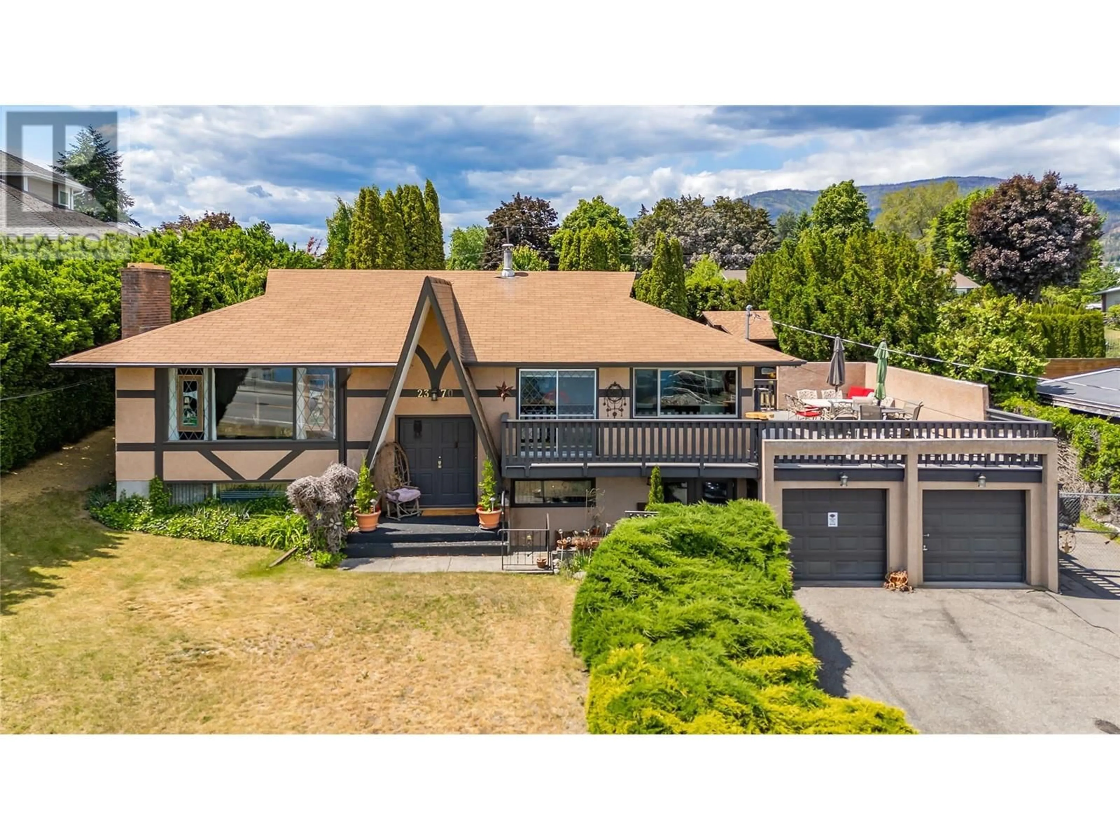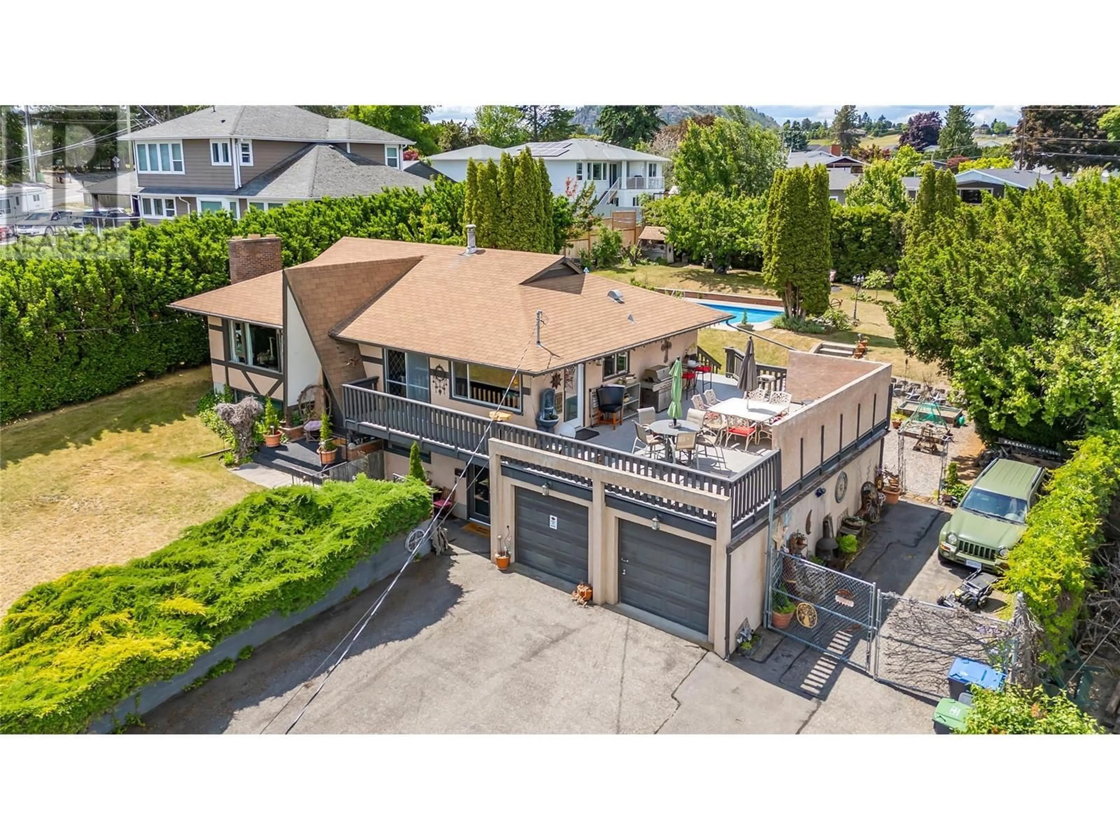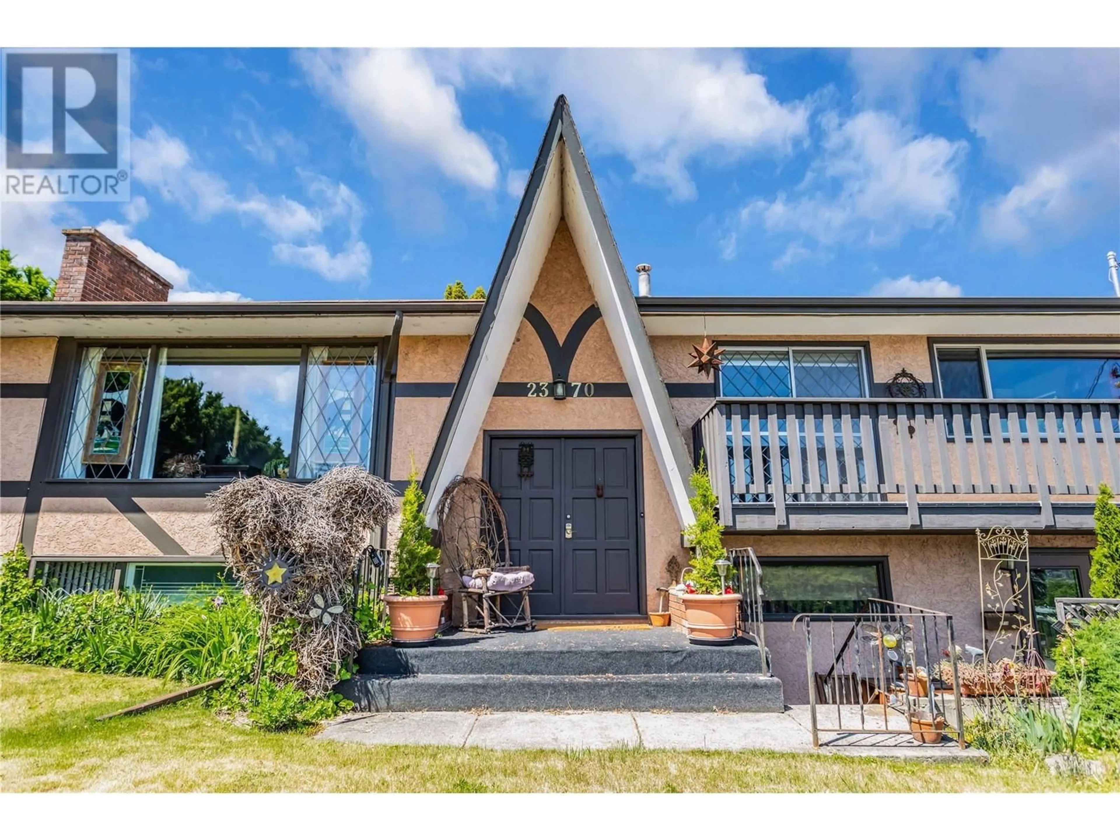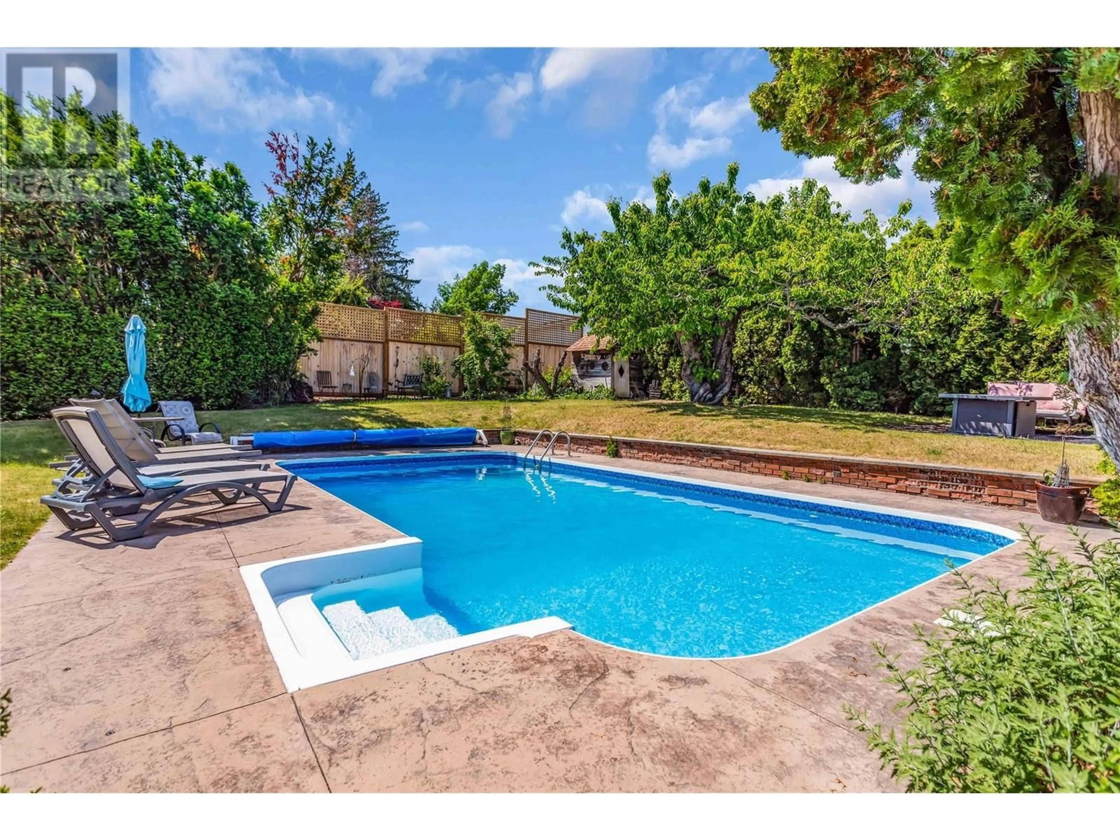2370 THACKER DRIVE, West Kelowna, British Columbia V1Z1V8
Contact us about this property
Highlights
Estimated valueThis is the price Wahi expects this property to sell for.
The calculation is powered by our Instant Home Value Estimate, which uses current market and property price trends to estimate your home’s value with a 90% accuracy rate.Not available
Price/Sqft$448/sqft
Monthly cost
Open Calculator
Description
Welcome to 2370 Thacker Drive, a versatile family home in the heart of Lakeview Heights - offers breathtaking lake views, a spacious layout and a backyard oasis with in-ground saltwater pool! Set on a huge landscaped .34-acre lot, this 4 bed/4 bath home offers 2,674 sf of comfortable living space, perfect for growing families, multigenerational households, or investors seeking flexibility & function. Main floor feat. expansive windows providing lots of natural light. Stainless appliances & granite counters add a modern touch to the kitchen which opens onto a spacious patio - ideal for al fresco dining, summer BBQs, or simply soak in the sunshine and view. Primary suite includes a 2-piece ensuite, walk-in closet & private patio access. Two more bedrooms, a 4-piece bath & laundry room round out the main level. Downstairs features a rec room, an extra bedroom, a full bath, a kitchenette, mudroom w/ laundry sink, shared laundry facilities, and a versatile in-law suite—ideal for extended family or potential rental income. Private manicured fenced backyard w/ a 14’ x 28’ pool, mature landscaping and plenty of space for the kids! An oversized garage/workshop, space for hobbies or storage, ample RV/boat parking, a large shed, and a gardening area! Sought after West Kelowna neighborhood mins to schools, parks, trails, shopping, dining, golf courses & world-class wineries! Quick drive to downtown Kelowna! This home offers the perfect blend of lifestyle, location and long-term value. (id:39198)
Property Details
Interior
Features
Basement Floor
Storage
6'6'' x 7'0''Storage
4'6'' x 4'9''Other
13'2'' x 20'0''3pc Bathroom
7'11'' x 4'3''Exterior
Features
Parking
Garage spaces -
Garage type -
Total parking spaces 6
Property History
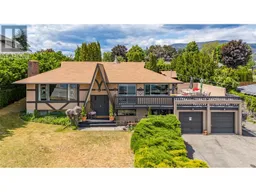 99
99
