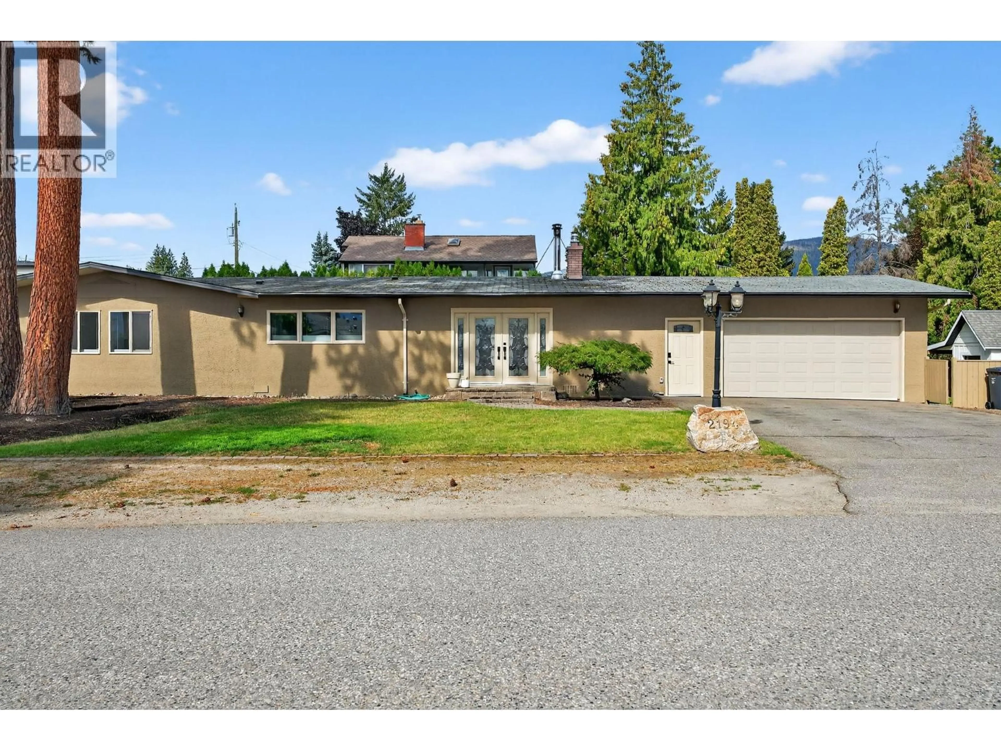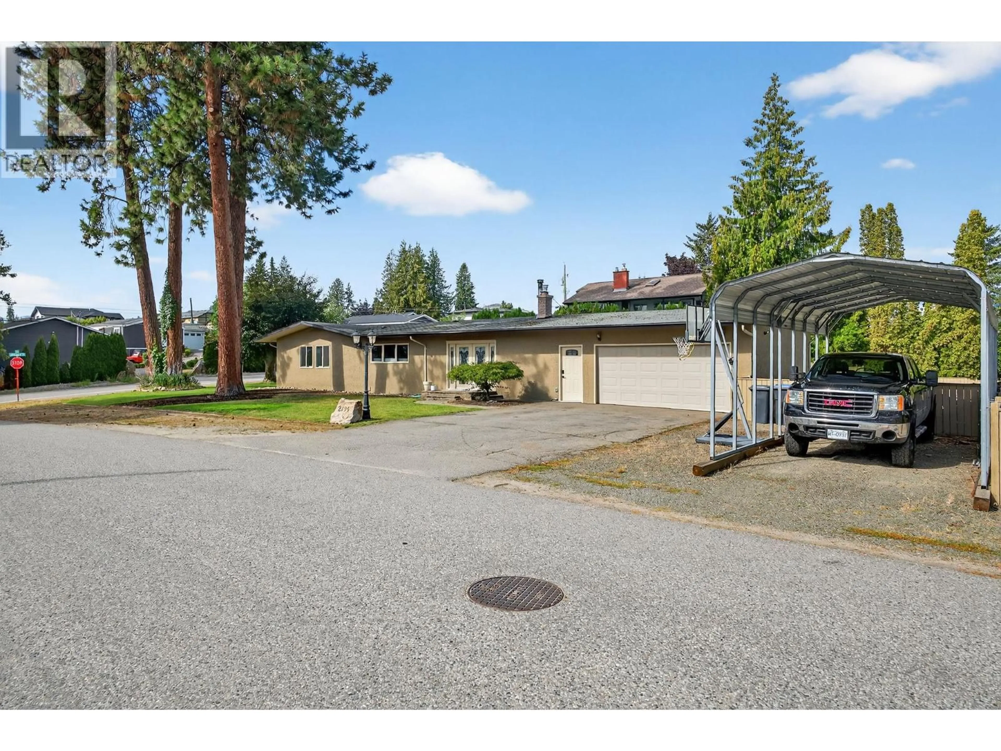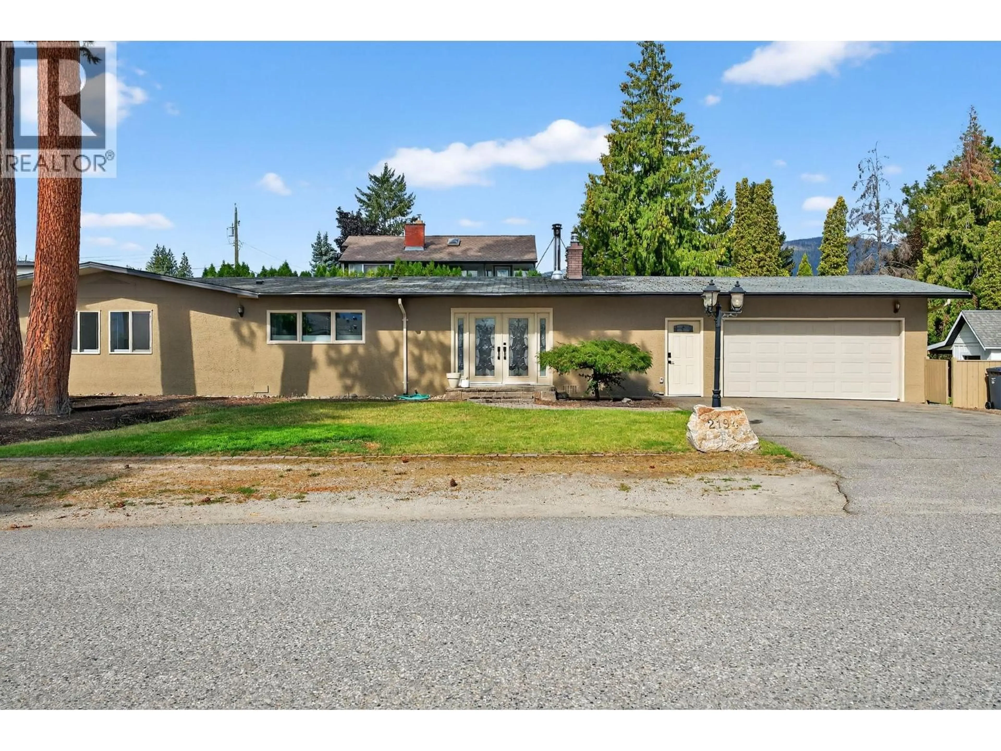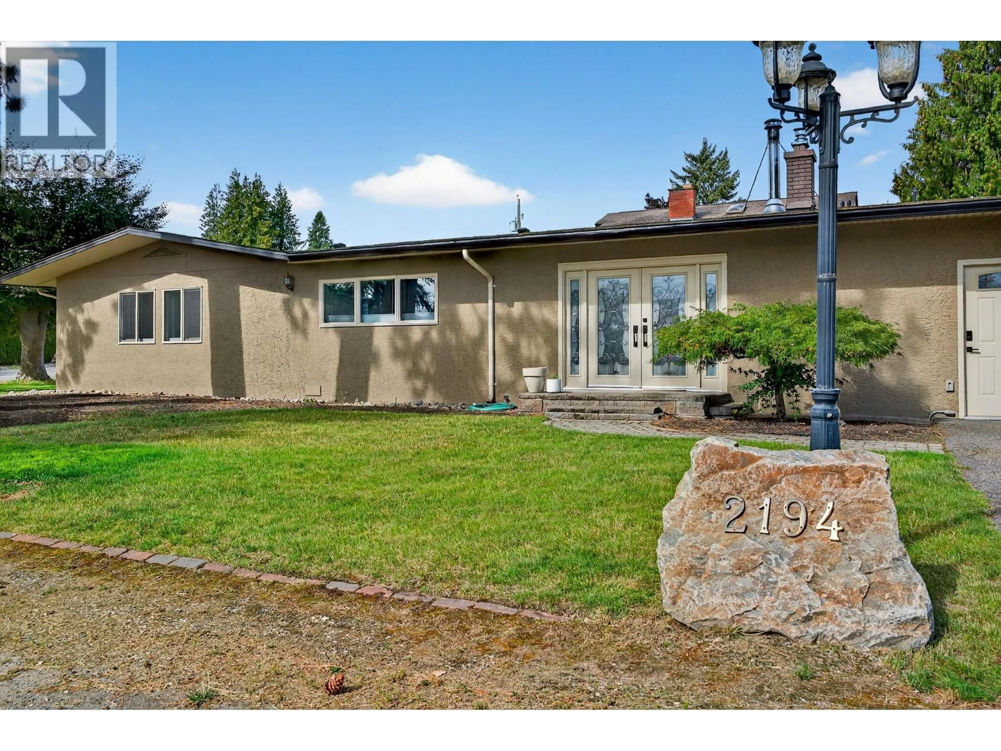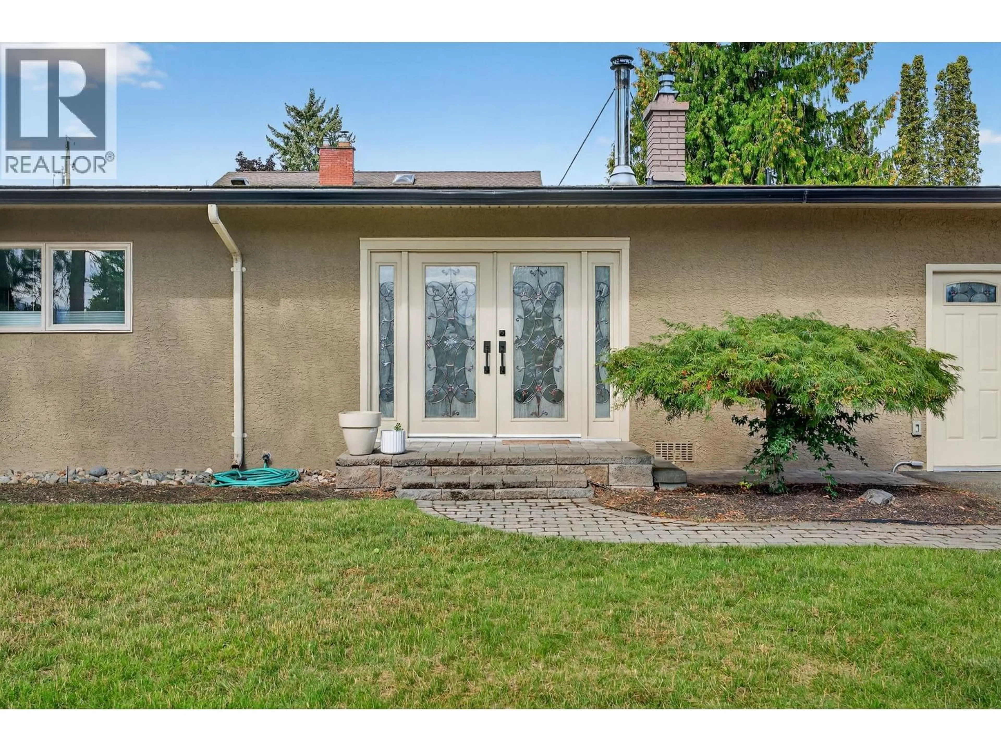2194 ESSEN ROAD, West Kelowna, British Columbia V1Z1V3
Contact us about this property
Highlights
Estimated valueThis is the price Wahi expects this property to sell for.
The calculation is powered by our Instant Home Value Estimate, which uses current market and property price trends to estimate your home’s value with a 90% accuracy rate.Not available
Price/Sqft$477/sqft
Monthly cost
Open Calculator
Description
CHARMING FAMILY RESIDENCE IN A TRANQUIL NEIGHBOURHOOD Welcome to this exceptional family home. Nestled in a peaceful, treed neighbourhood. This property offers an ideal blend of privacy and accessibility. Sitting on a beautifully landscaped lot. The curb appeal of this residence is immediate. Large windows and white natural light into the home, offering a warm and welcoming first impression. The attached double car garage provides ample space for vehicles and storage, and the expansive driveway ensures parking convenience for guests. In the backyard, discover your own private oasis. The fully fenced yard offer safety privacy and ideal for children and pets. The spacious patio provides a restful retreat. The home features a thoughtful design floor plan of 2052 ft.² of living space all on one level. The kitchen features stainless steel appliances and a generous island. The home also featured Central air conditioning and a high-efficiency gas furnace, as well as an instant hot water system. All were recently installed in 2021. The home is freshly painted and neutral, with contemporary tones. It also has a separate suite that can provide additional income if needed. (id:39198)
Property Details
Interior
Features
Additional Accommodation Floor
Full bathroom
4'10'' x 8'6''Living room
8' x 9'10''Other
4'5'' x 6'8''Primary Bedroom
8' x 14'2''Exterior
Parking
Garage spaces -
Garage type -
Total parking spaces 2
Property History
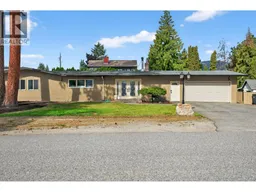 62
62
