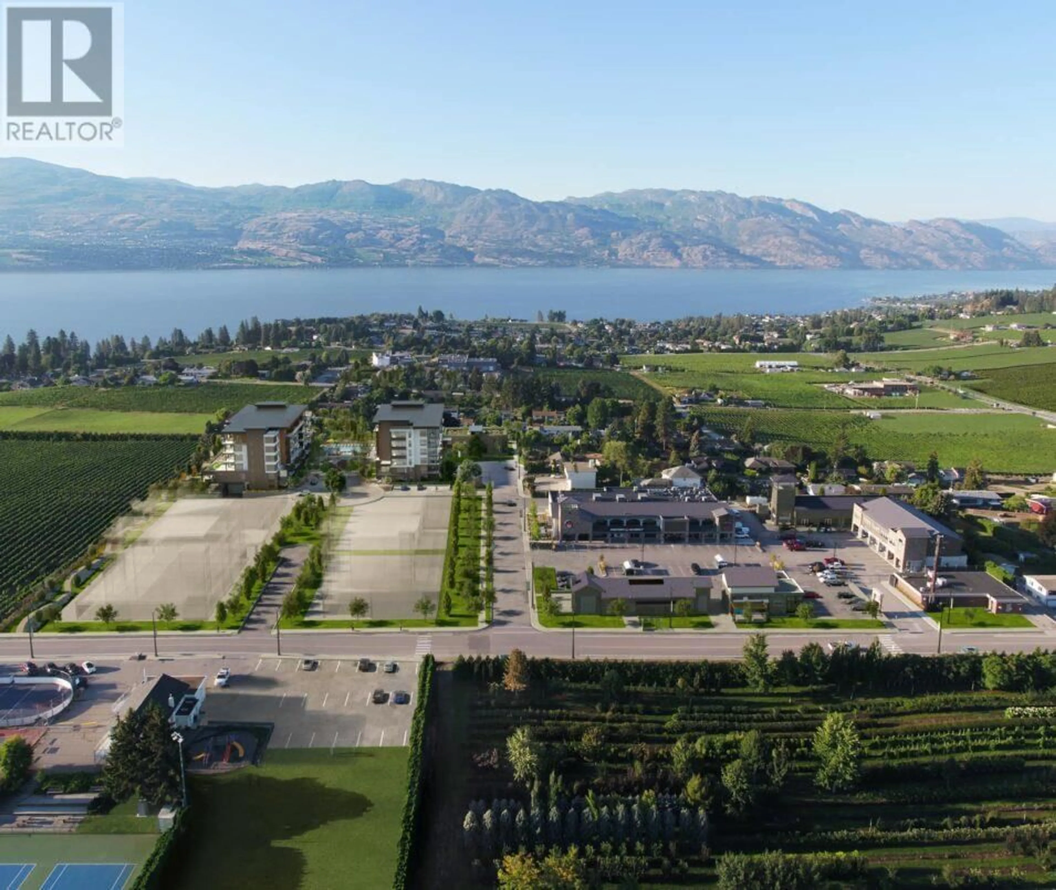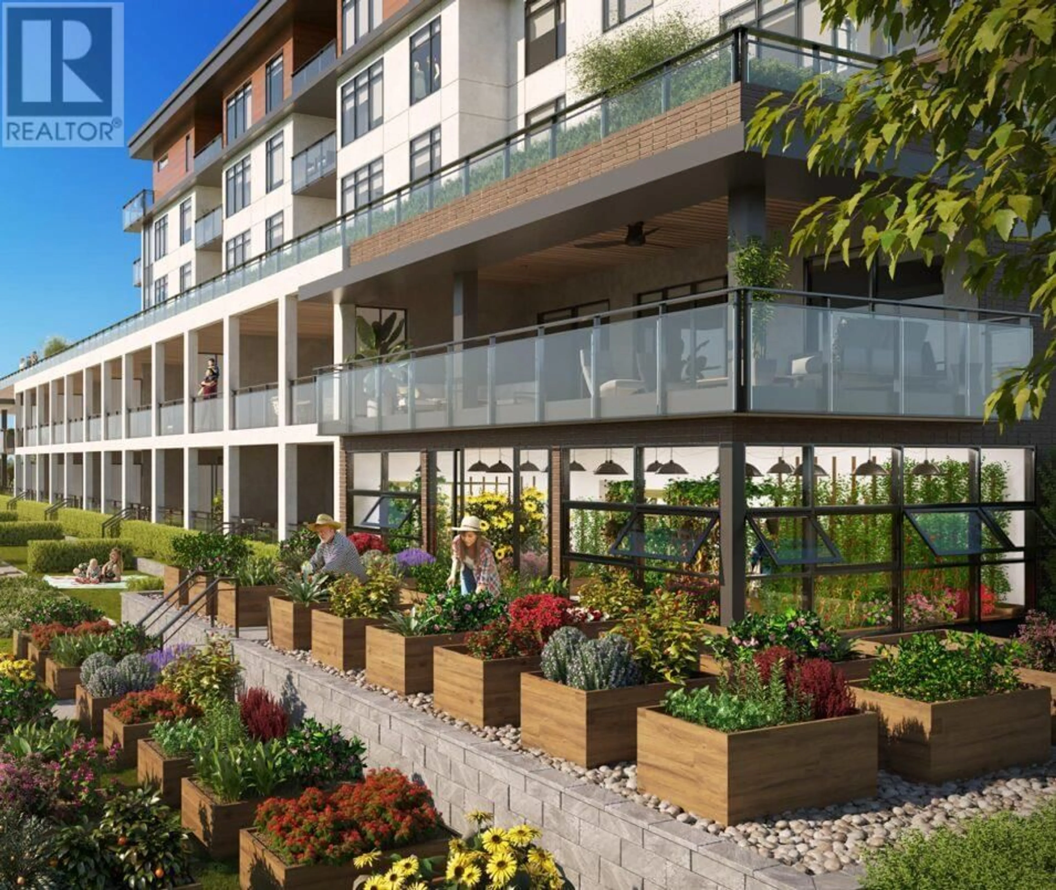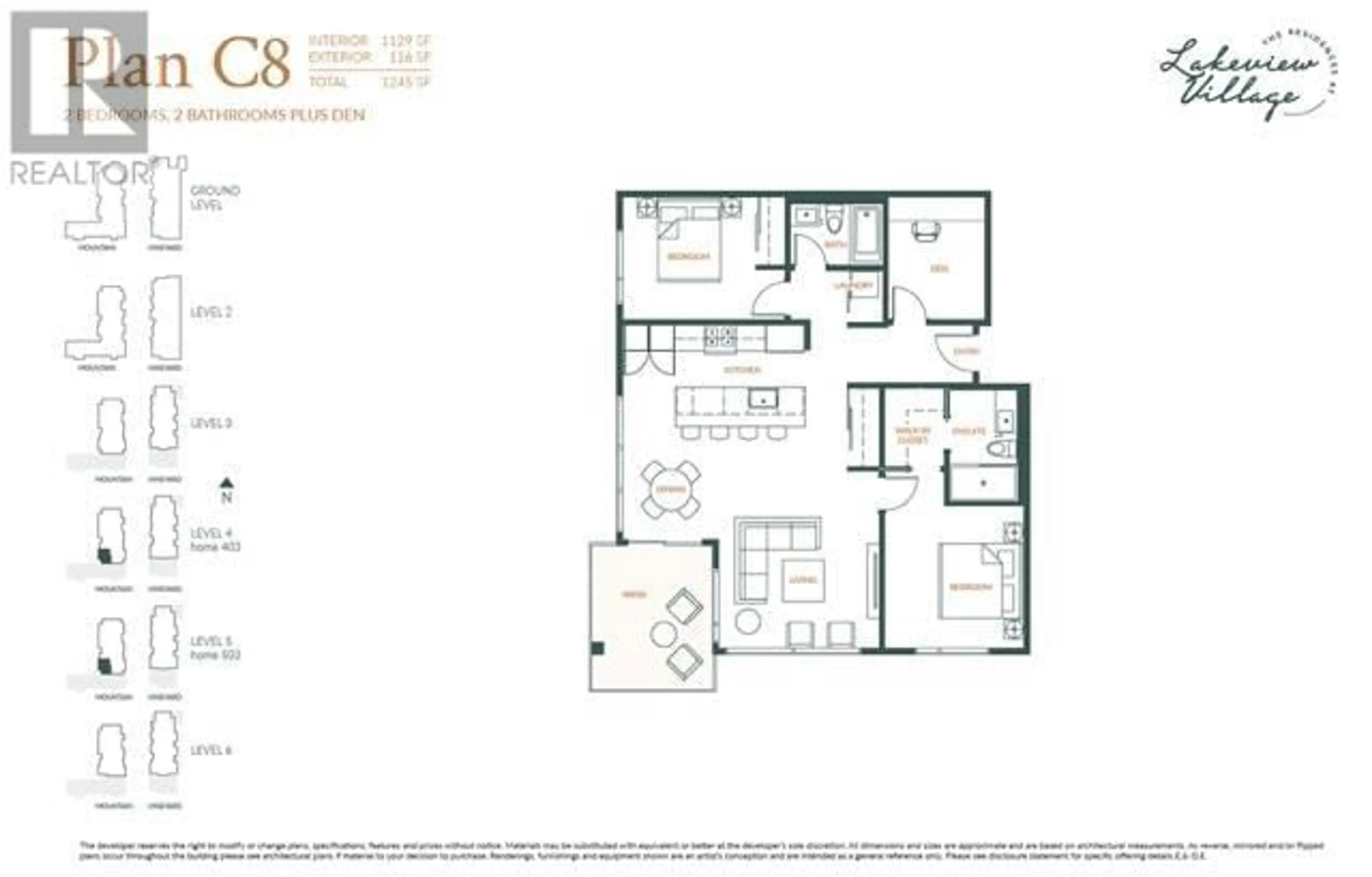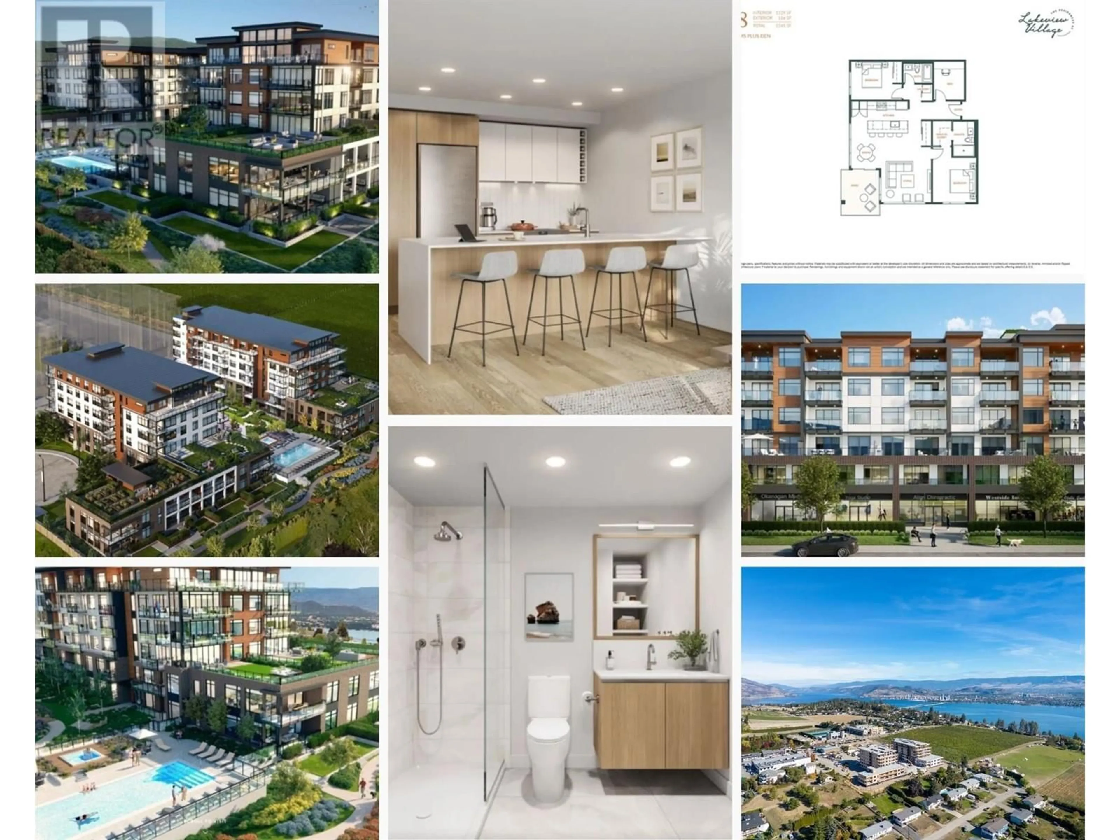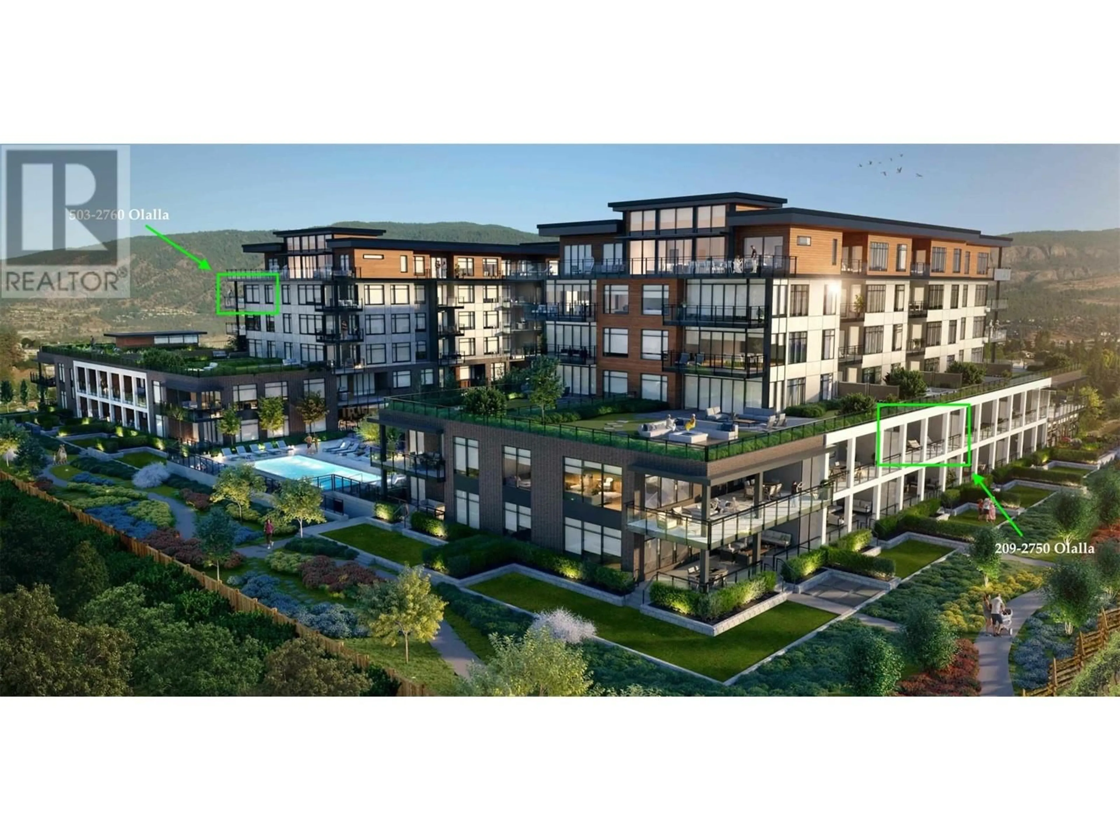209 - 2750 OLALLA ROAD, West Kelowna, British Columbia V1Z2A9
Contact us about this property
Highlights
Estimated ValueThis is the price Wahi expects this property to sell for.
The calculation is powered by our Instant Home Value Estimate, which uses current market and property price trends to estimate your home’s value with a 90% accuracy rate.Not available
Price/Sqft$697/sqft
Est. Mortgage$3,775/mo
Maintenance fees$485/mo
Tax Amount ()-
Days On Market47 days
Description
Discover unparalleled luxury with this remarkable 2-bed + den, 2-bath condo offering 1,260 square feet of refined interior living space and an expansive 509-square-foot deck with breathtaking lake and vineyard views. Perfect for entertaining or enjoying tranquil evenings, the spacious deck truly sets this property apart. Inside, the open-concept layout features a gourmet kitchen with stainless steel appliances, quartz countertops, and a large island with waterfall counters that seamlessly integrate with the living area. The primary suite offers a serene retreat with a walk-in closet and a spa-inspired ensuite, complete with a frameless glass shower. The second bedroom is generously sized, ideal for family or guests. This unit is thoughtfully designed with practical features including two parking stalls (one oversized for larger vehicles) and an unusual bonus of two storage lockers, providing ample space for all your needs. Lakeview Village offers incredible amenities such as an outdoor pool, a hot tub, ground floor fitness room, dog wash station, rooftop/ground level gardens and a fully-equipped indoor greenhouse. This home offers not only modern comforts but also an exceptional connection to nature, with access to nearby trails and green spaces for all out door enthusiasts. Experience the perfect balance of luxury, privacy, and natural beauty in this extraordinary home. (id:39198)
Property Details
Interior
Features
Main level Floor
Kitchen
10' x 11'Bedroom
10' x 10'Full bathroom
Living room
15' x 10'Exterior
Features
Parking
Garage spaces -
Garage type -
Total parking spaces 2
Condo Details
Amenities
Whirlpool
Inclusions
Property History
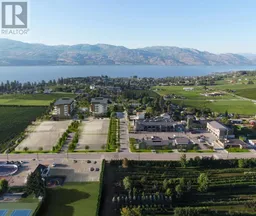 21
21
