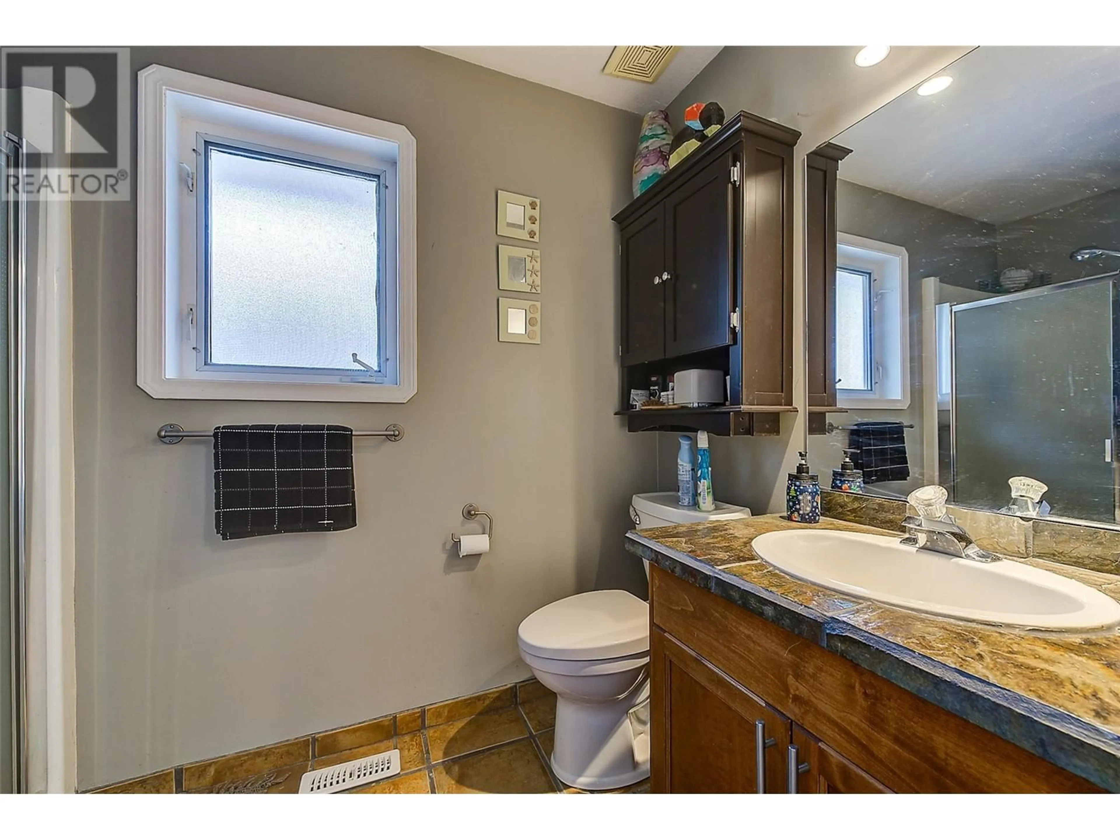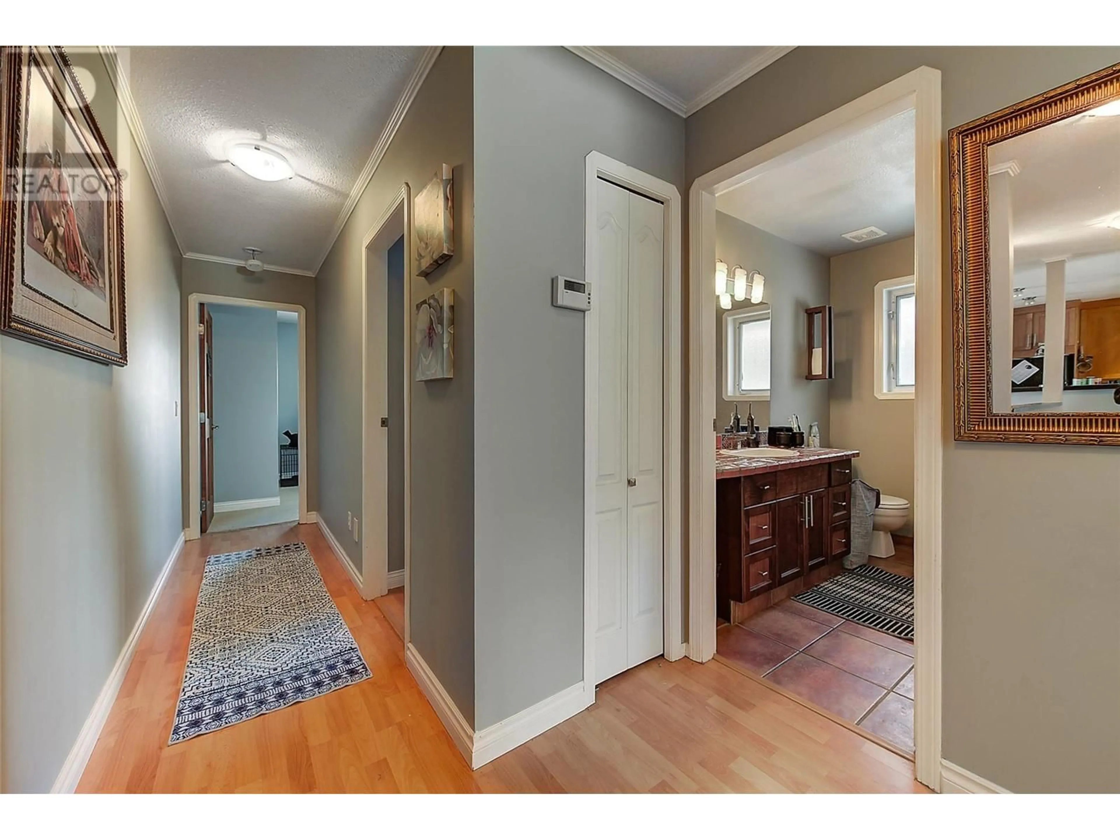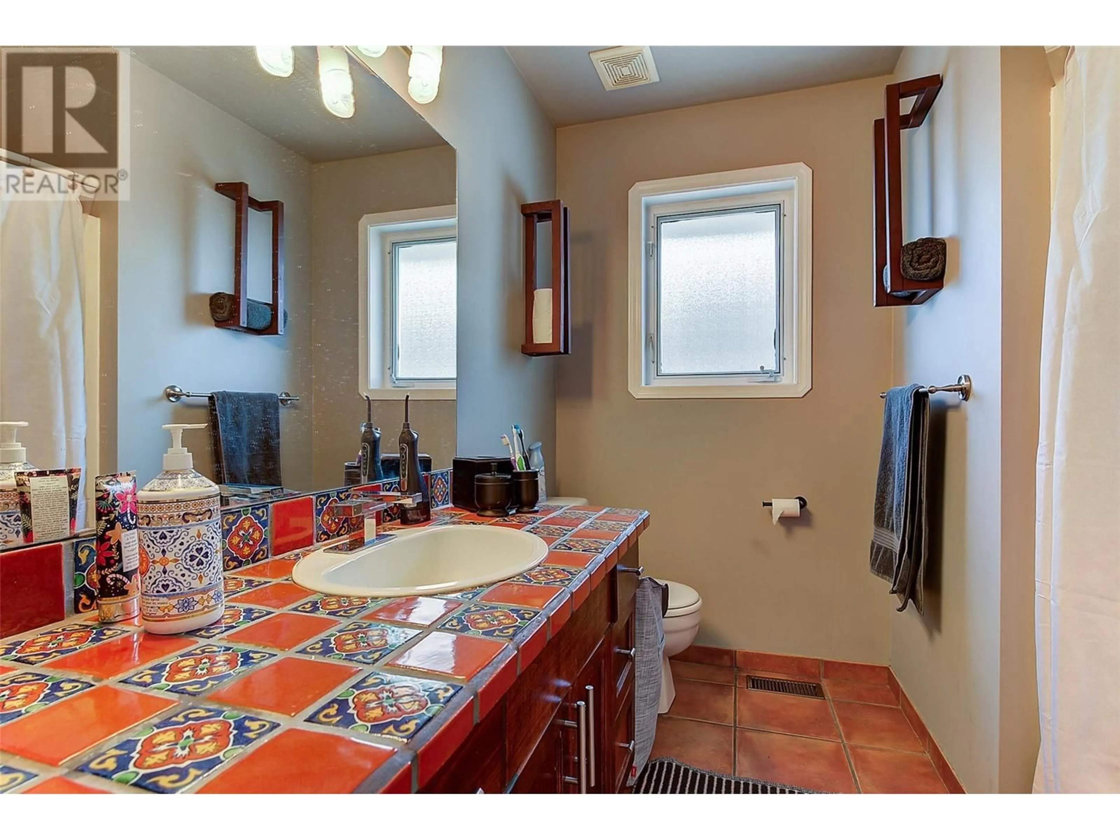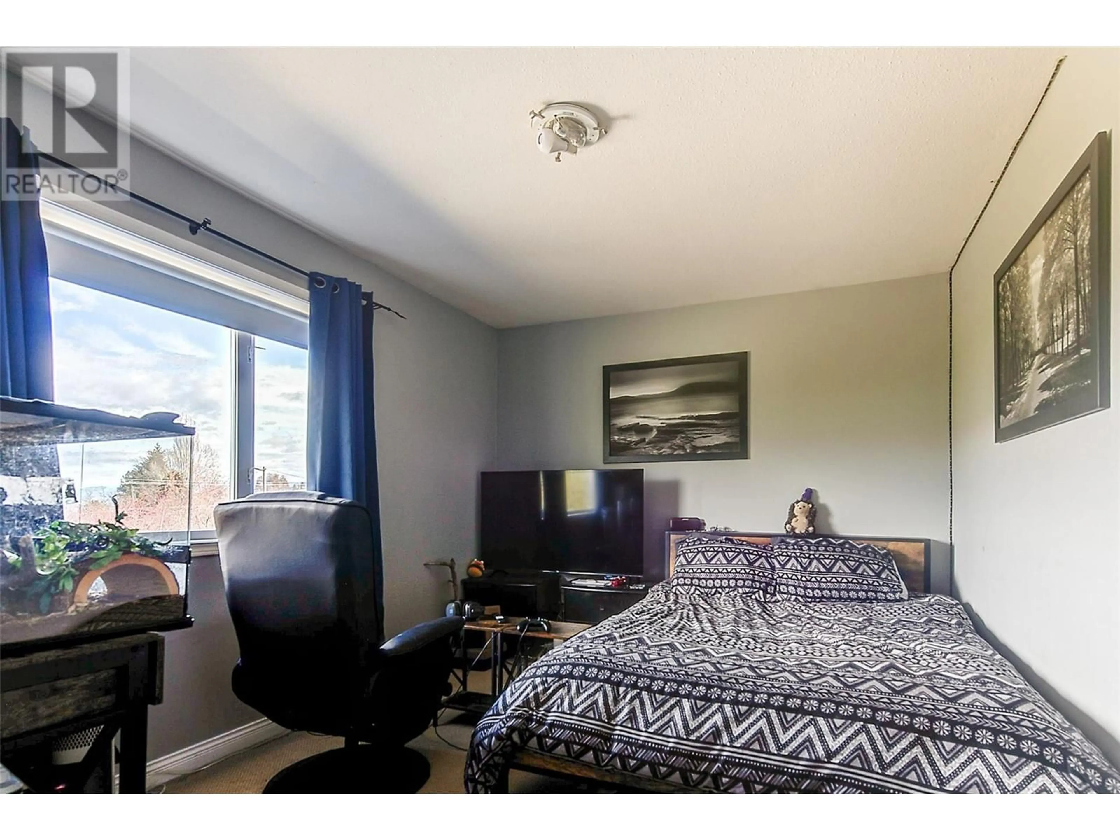1129 HUDSON ROAD, West Kelowna, British Columbia V1Z1J2
Contact us about this property
Highlights
Estimated valueThis is the price Wahi expects this property to sell for.
The calculation is powered by our Instant Home Value Estimate, which uses current market and property price trends to estimate your home’s value with a 90% accuracy rate.Not available
Price/Sqft$313/sqft
Monthly cost
Open Calculator
Description
Situated in the desirable neighbourhood of Lakeview Heights, this 4-bedroom, 3-bathroom walk-up home features a bright and inviting floor plan with plenty of space for the whole family. The upper level features 3 spacious bedrooms, 2 full bathrooms, a spacious living area, and an updated kitchen with plenty of storage. Step outside onto the large deck, where you can enjoy summer BBQs while overlooking the expansive backyard—a perfect space for kids, pets, or gardening. The lower level includes a 1-bedroom suite, offering flexibility for rental income, guests, or extended family. With plenty of open parking, including RV parking, there is plenty of room for all your vehicles and toys. Located close to schools, parks, and amenities, this property is a fantastic opportunity for families looking for their own space, with the bonus of a mortgage helper. Home currently on Septic. Sewer to front of home but not connected. There is potential for a carriage home on the front of this 1/2 acre property. A second sewer line and water line were added when the street services were upgraded. Please verify with the city if important. Upper level (3 bedroom, 2 bathroom, 1,552 sq ft. ) VACANT and available for immediate possession ! (id:39198)
Property Details
Interior
Features
Additional Accommodation Floor
Other
10'8'' x 9'4''Primary Bedroom
8'9'' x 11'0''Full bathroom
4'11'' x 11'0''Living room
10'3'' x 11'4''Exterior
Parking
Garage spaces -
Garage type -
Total parking spaces 8
Property History
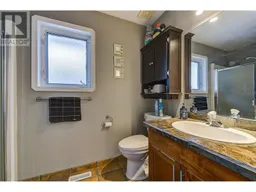 37
37
