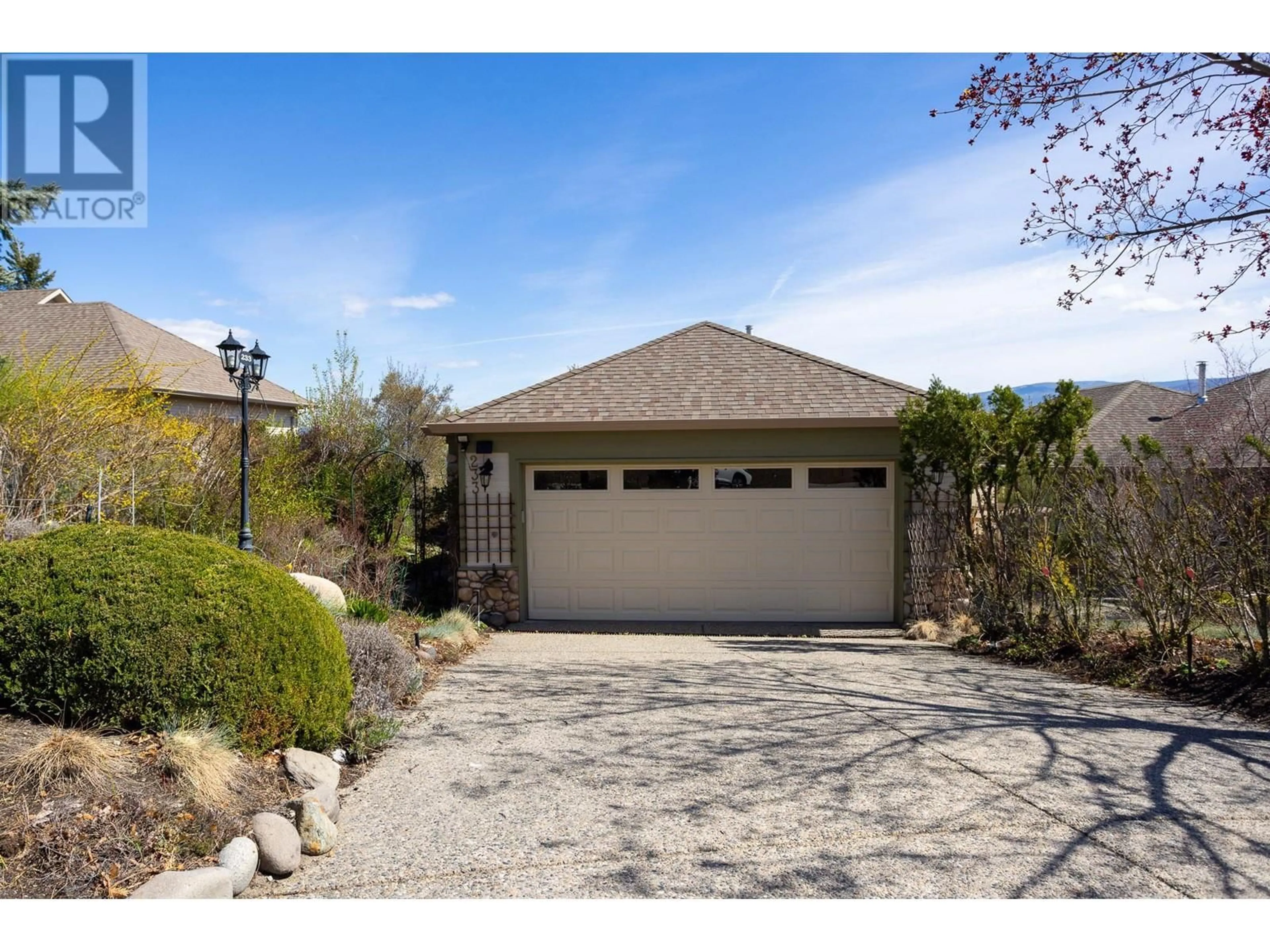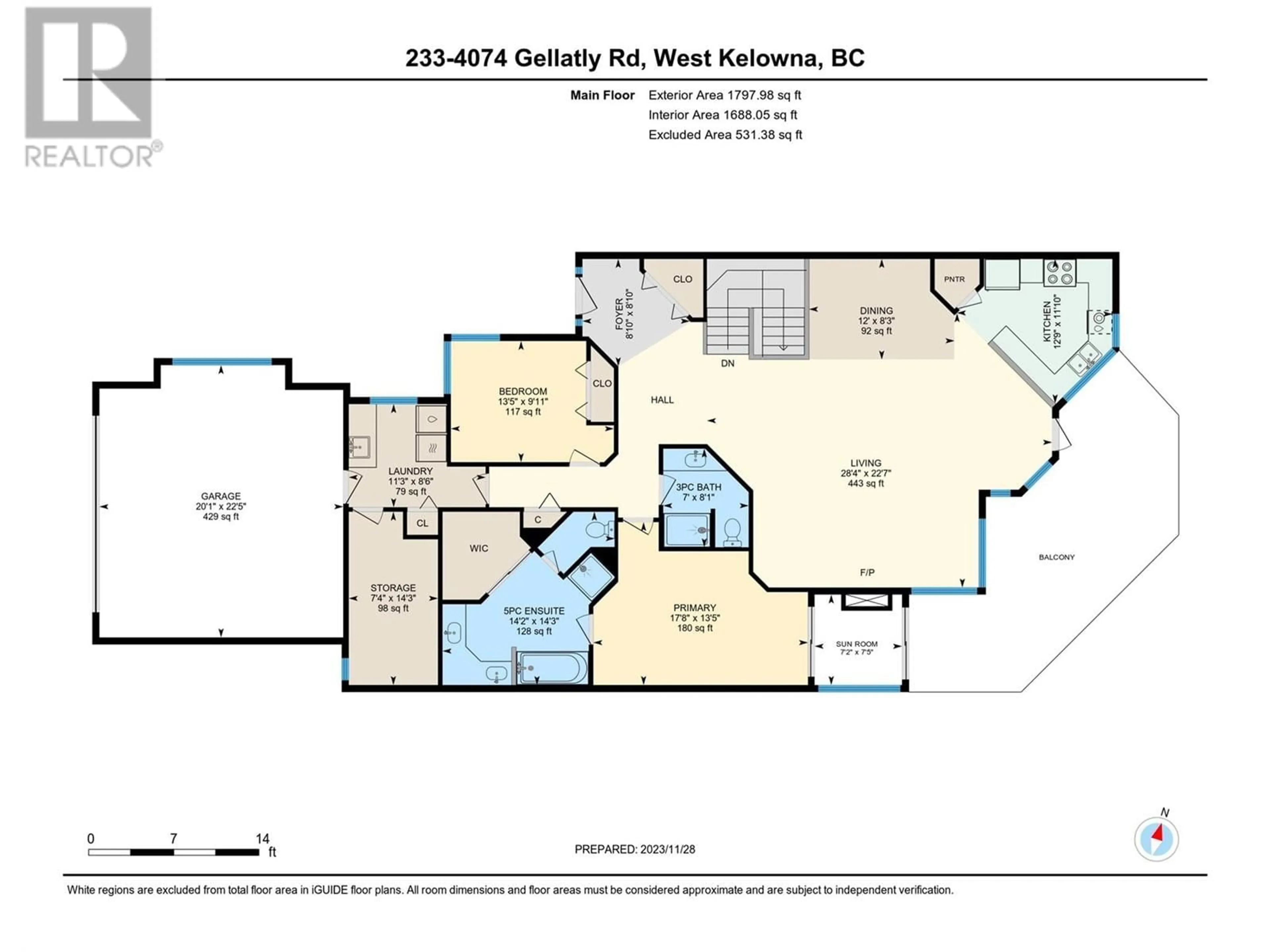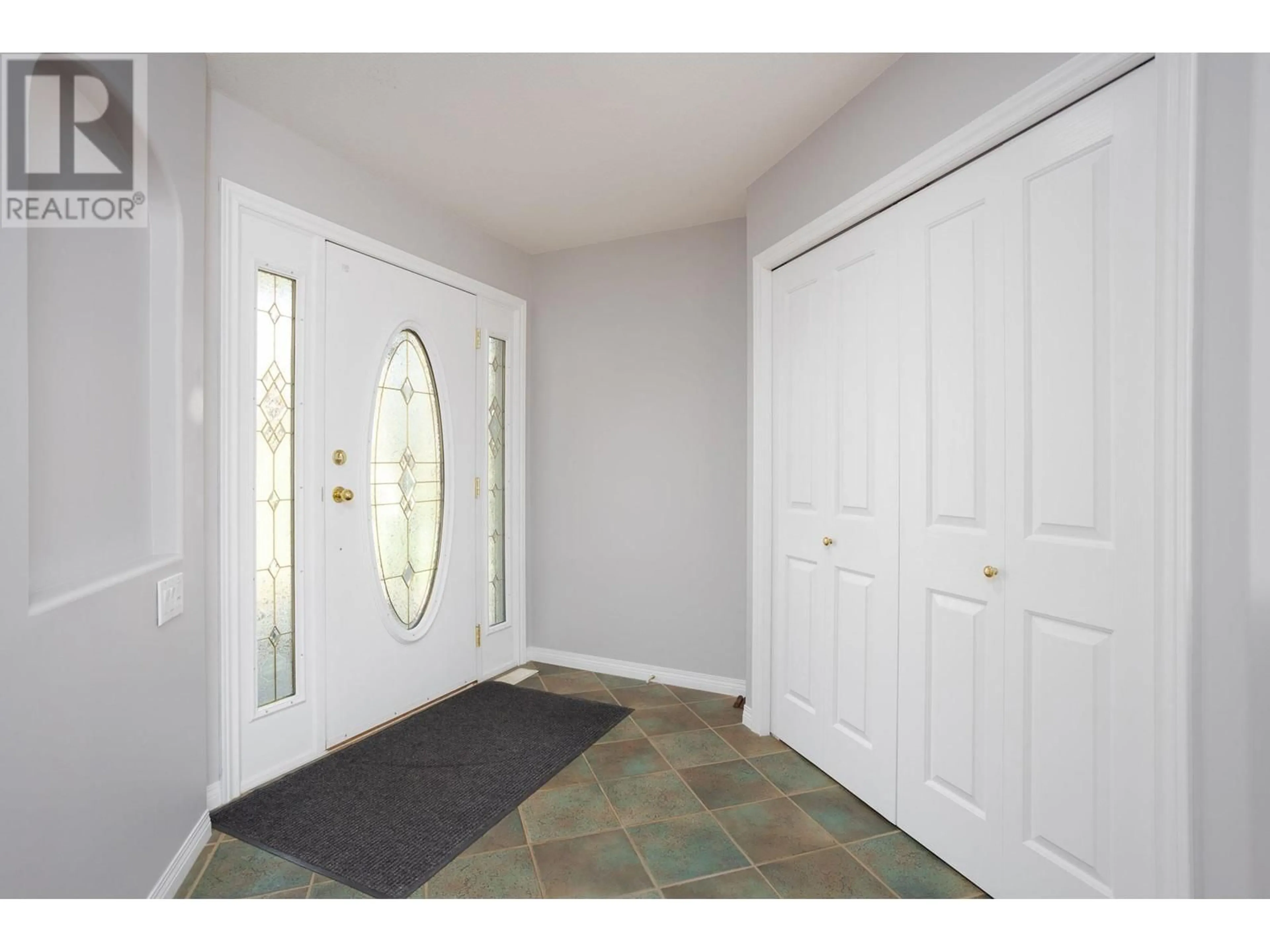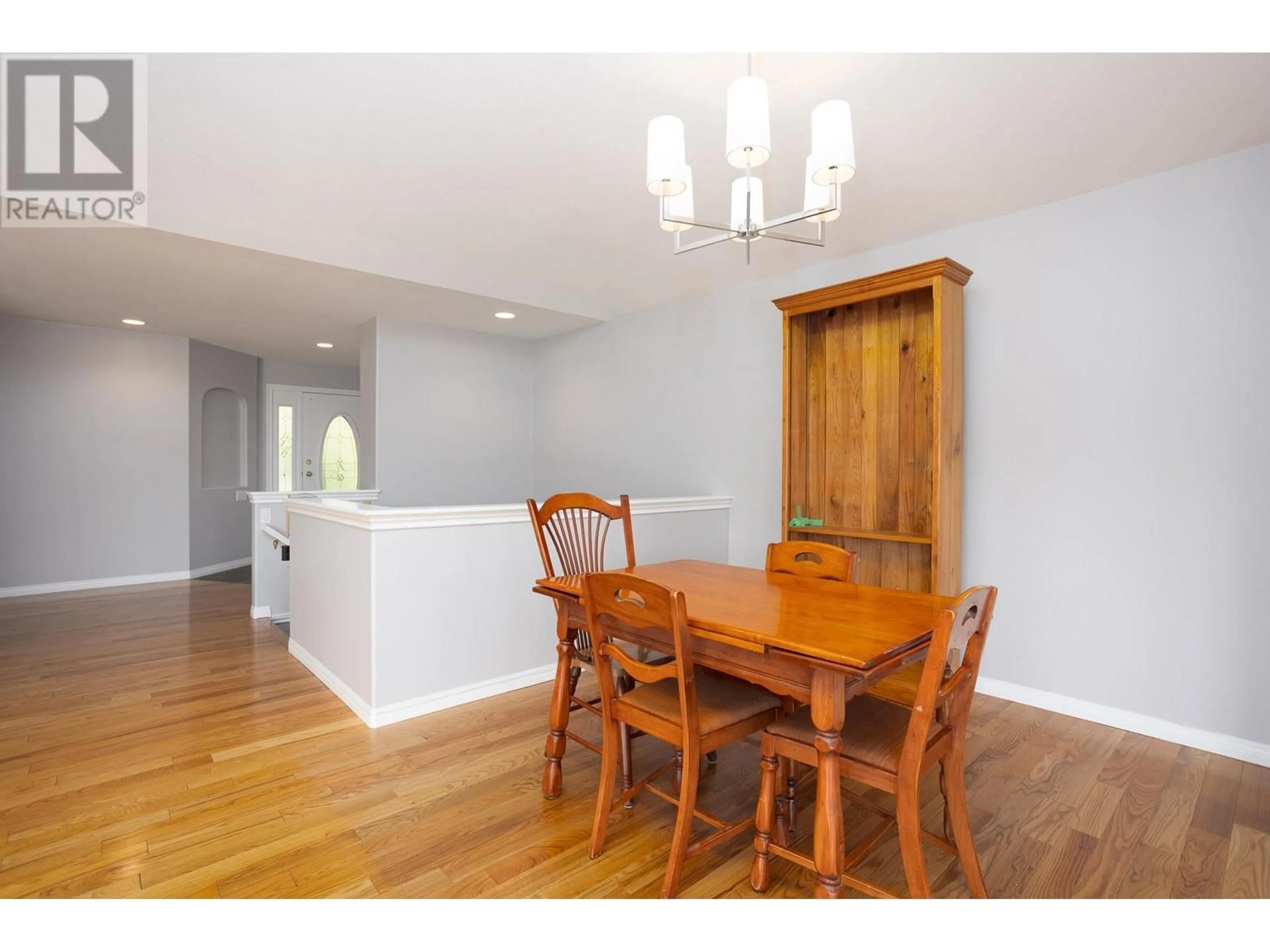233 - 4074 GELLATLY ROAD, West Kelowna, British Columbia V4T2S8
Contact us about this property
Highlights
Estimated ValueThis is the price Wahi expects this property to sell for.
The calculation is powered by our Instant Home Value Estimate, which uses current market and property price trends to estimate your home’s value with a 90% accuracy rate.Not available
Price/Sqft$368/sqft
Est. Mortgage$4,294/mo
Maintenance fees$300/mo
Tax Amount ()$5,188/yr
Days On Market46 days
Description
Welcome to 55+ The Pointe Community in Gellatly West Kelowna! This 4 bedroom walk out rancher is surrounded by fantastic lake and mountain views. On the no-step main level you are greeted by the great room with vaulted ceilings, a cozy gas fireplace and large windows to take in the view. The wrap around kitchen also boasts large windows and plenty of storage space with a pantry. Enjoy the evening sunset while you grill dinner on the partially covered, wrap around deck with gas+water hook up. The primary suite has private access to the deck via the attached sunroom & features a massive 5-piece ensuite with jetted soaker tub, shower, dual sinks, makeup area, skylight & walk-in closet. The main level also includes another bedroom, full 3-piece bathroom, laundry room with sink and access to a bonus den/craft room or extra storage! Downstairs you will find another 3 bedrooms, 4-piece bathroom with shower+tub combo and rec room with gas fireplace! The Rec Room provides access to the covered lower patio and private back yard with mature trees. Bring your ideas to the large unfinished area on the lower level! Lots of room for hobbies - woodworking, painting, tinkering - whatever you like to do! This room also is home to the newer HE furnace + AC System. Plenty of parking space in the Double Garage with built in vac, work bench and 220V 15A hook up with EV charger. Lease is PAID! New Style PEX Plumbing. Oak hardwood throughout, stairlift to the basement can be included or removed. (id:39198)
Property Details
Interior
Features
Main level Floor
Primary Bedroom
17'8'' x 13'5''Kitchen
12'9'' x 11'10''Other
20'1'' x 22'5''Other
7'4'' x 14'3''Exterior
Features
Parking
Garage spaces -
Garage type -
Total parking spaces 4
Condo Details
Amenities
Recreation Centre, Whirlpool, Clubhouse
Inclusions
Property History
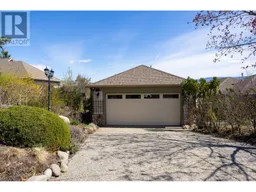 61
61
