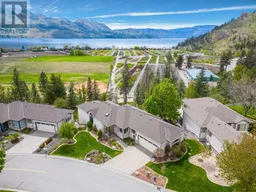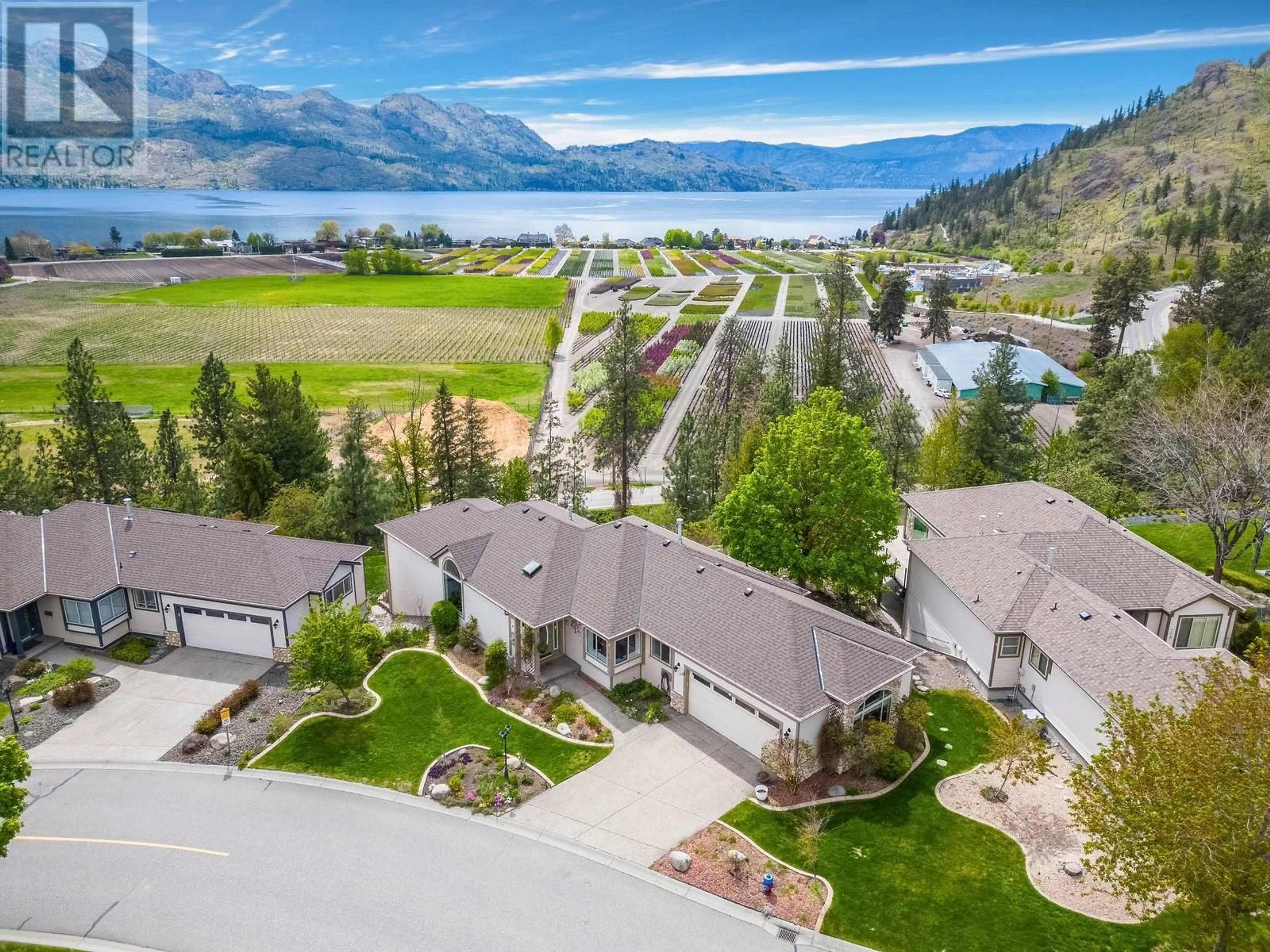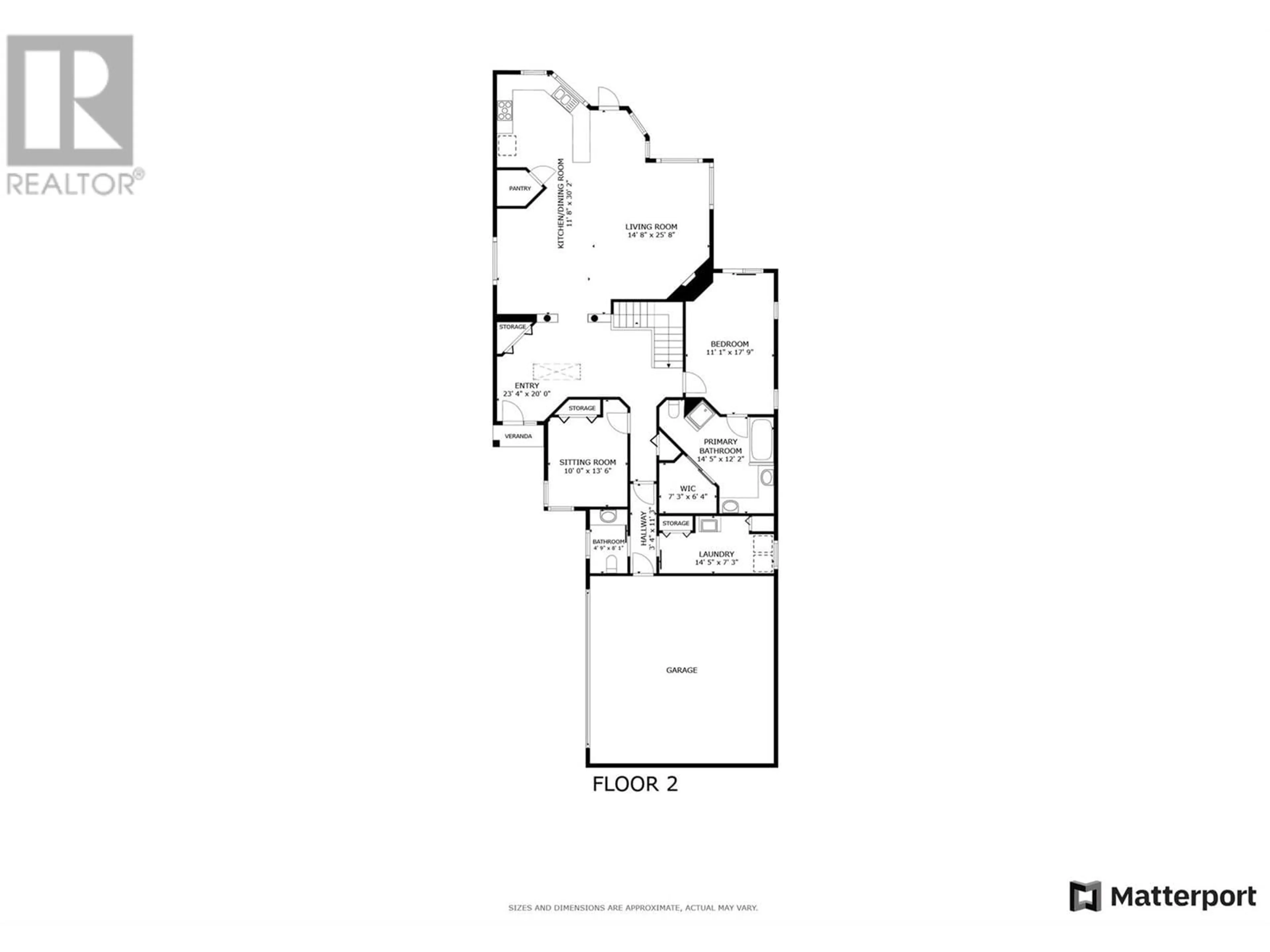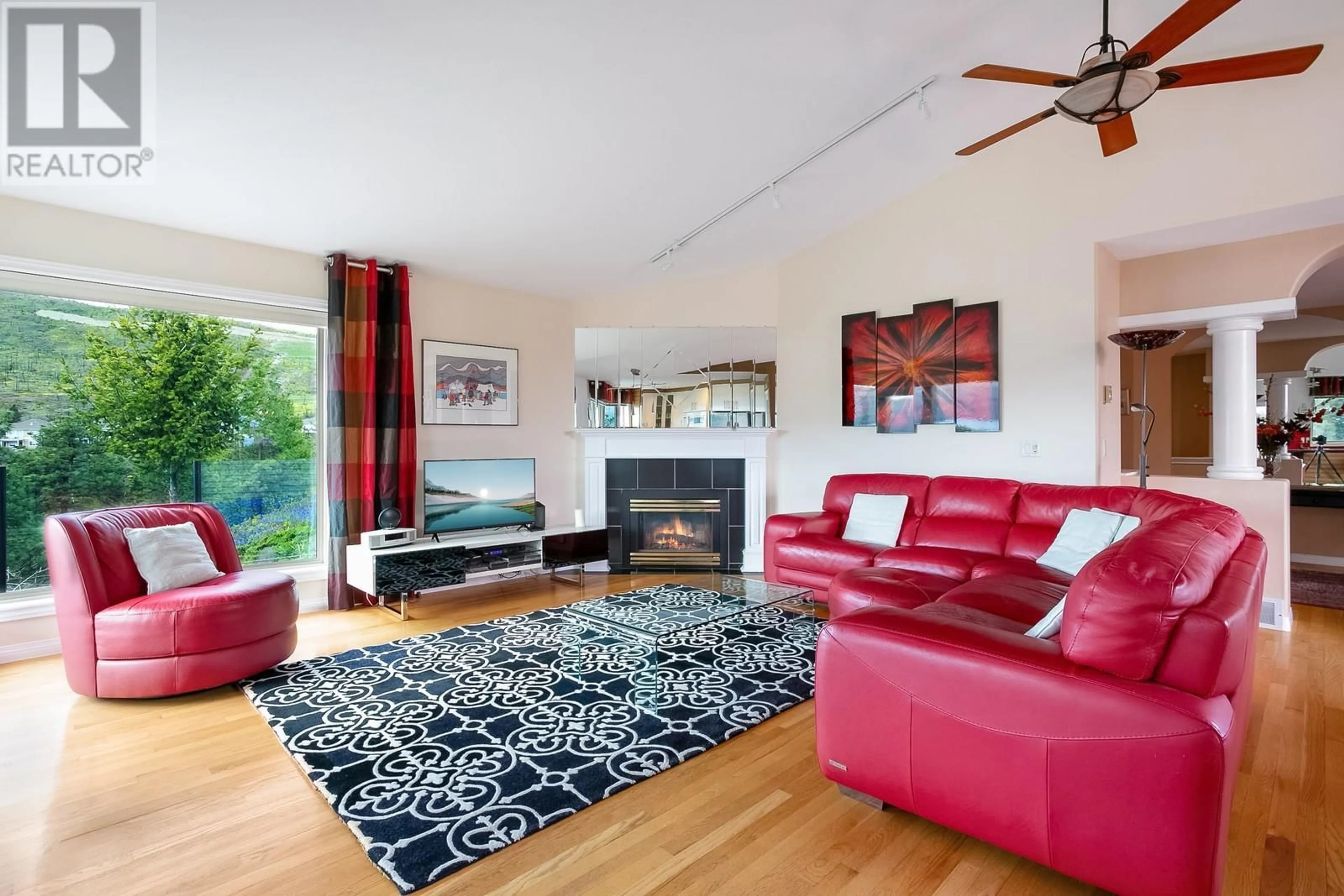107 - 4074 GELLATLY ROAD, West Kelowna, British Columbia V4T2S8
Contact us about this property
Highlights
Estimated ValueThis is the price Wahi expects this property to sell for.
The calculation is powered by our Instant Home Value Estimate, which uses current market and property price trends to estimate your home’s value with a 90% accuracy rate.Not available
Price/Sqft$415/sqft
Est. Mortgage$4,715/mo
Maintenance fees$300/mo
Tax Amount ()$4,641/yr
Days On Market45 days
Description
Step into a slice of paradise at 107 - 4074 Gellatly Rd, where every day feels like a vacation. This exquisite 3-bedroom plus den, 2.5-bath home offers a luxurious yet cozy retreat for the discerning empty nester. Boasting 2,642 sq ft of meticulously designed living space, it features an updated kitchen with skylights that bathe the room in natural light, and a sprawling patio with awe-inspiring lake views that are sure to be the envy of your friends. The double garage, grassy garden area, and on-site amenities like a pool, gym, and clubhouse add convenience and a touch of resort-style living. Perfectly positioned for privacy and peace, this home places you in a coveted spot within the complex. The lease has been bought out. Live the Okanagan dream! (id:39198)
Property Details
Interior
Features
Lower level Floor
Other
13'3'' x 11'5''3pc Bathroom
4'10'' x 8'5''Storage
10'8'' x 19'2''Storage
8'4'' x 4'8''Exterior
Features
Parking
Garage spaces -
Garage type -
Total parking spaces 4
Condo Details
Amenities
Recreation Centre, Party Room, Whirlpool, Clubhouse
Inclusions
Property History
 44
44



