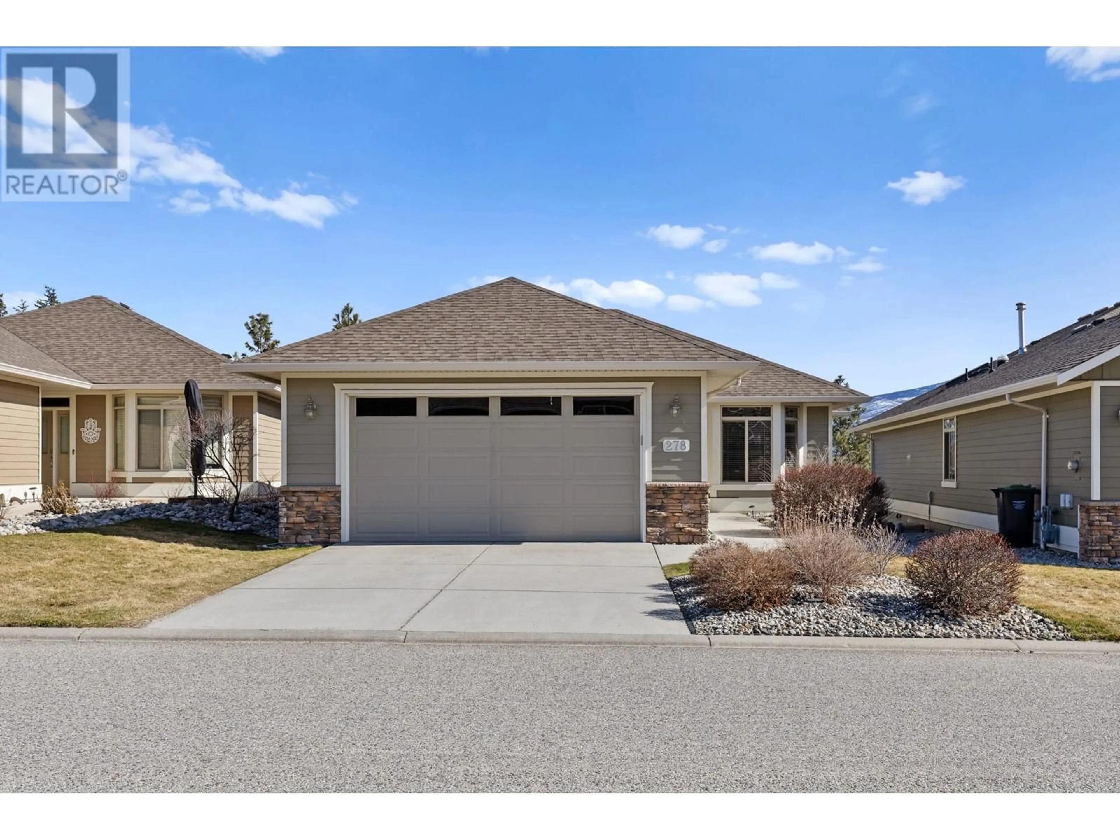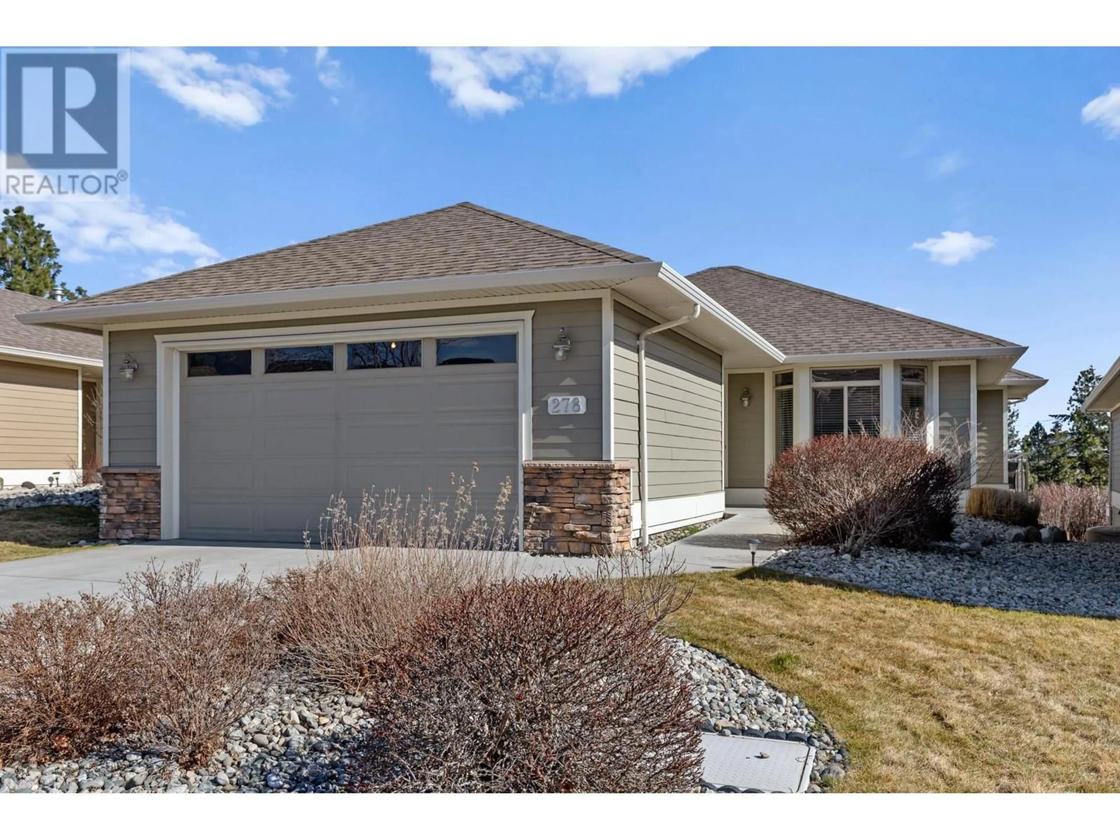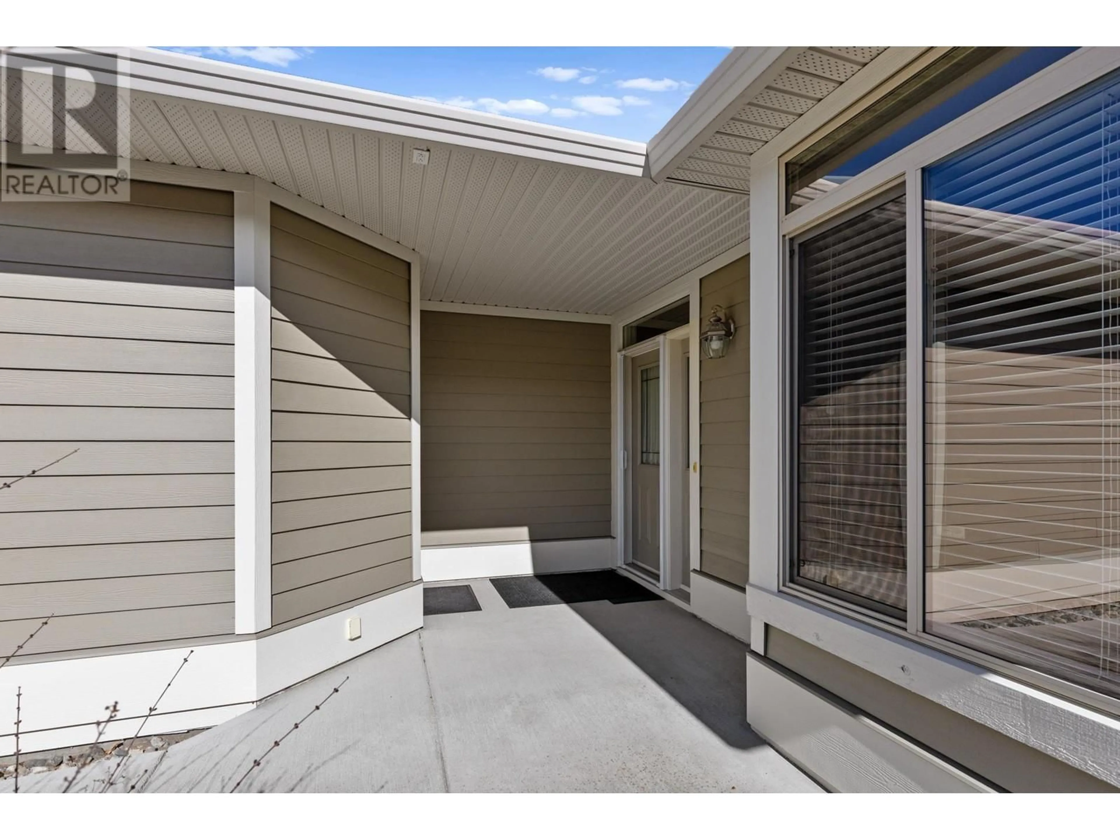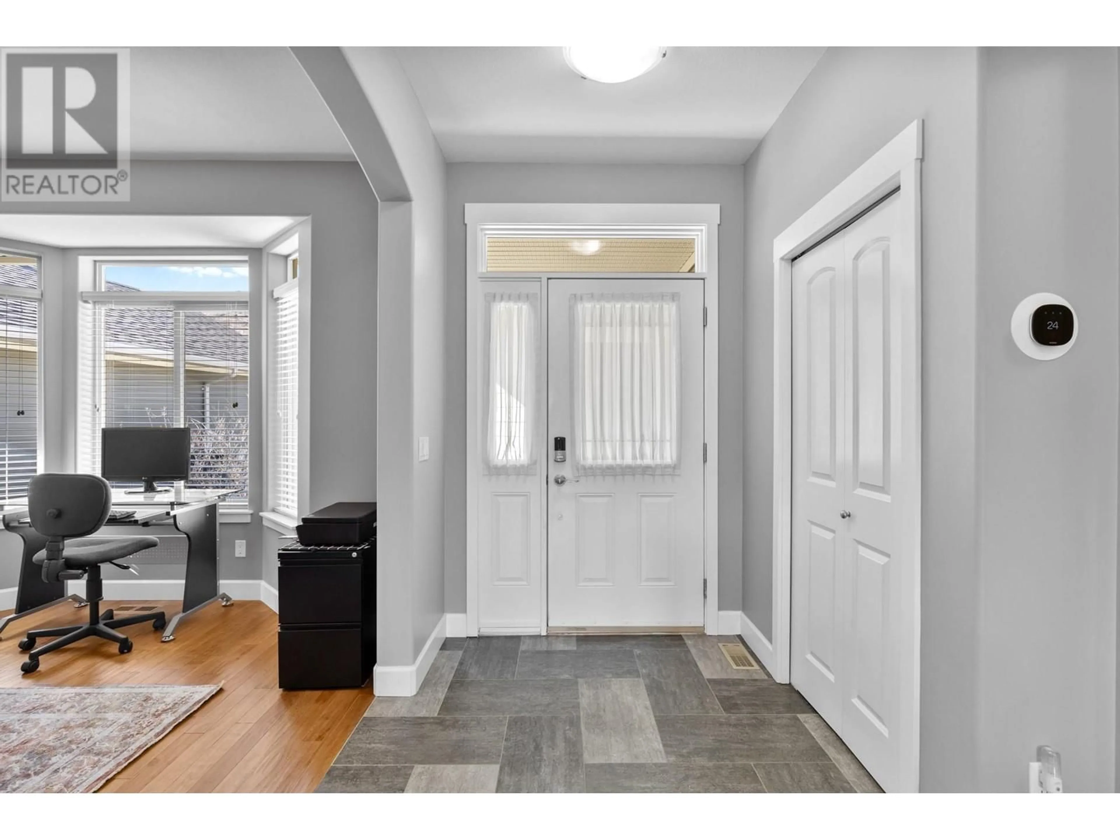278 - 4035 GELLATLY ROAD, West Kelowna, British Columbia V4T1R7
Contact us about this property
Highlights
Estimated valueThis is the price Wahi expects this property to sell for.
The calculation is powered by our Instant Home Value Estimate, which uses current market and property price trends to estimate your home’s value with a 90% accuracy rate.Not available
Price/Sqft$324/sqft
Monthly cost
Open Calculator
Description
You will want to get inside this one!! Outstanding lake & mountain views plus backs to quiet green space is what separates this one from the rest! Gorgeous well kept, updated walkout rancher offers over 2800sqft finished with 2 bedrooms and den/office on the main with a 3rd full bedroom and bathroom down complete with a summer kitchen so your family/friends can come a visit comfortably. Main level has renovated quartz kitchen, new induction stove/cooktop, engineered hardwood flooring, vaulted ceilings in open living area with access to extended balcony with amazing Okanagan valley and lake views to enjoy! Primary bedroom has ensuite bathroom & walk in closet with built-ins. The lower walkout fully finished basement has covered patio with more magnificent lake views, cork flooring in large family /rec room area. There is a 3rd bedroom(with deep closet) 3rd full bathroom & the summer kitchen is fully equipped with sink, fridge & microwave. The furnace and central are 2 years new & the hot water tank is brand new. Enjoy a double car garage plus a huge storage area in the basement. Canyon Ridge is safe, friendly 55 plus community that welcomes pets (1 dog or 1 cat allowed from 15 inches at shoulder to the ground) Low strata fees at $228/month, clubhouse with lounge, kitchen & library. Prime location near Glen Canyon Park, Okanagan Lake, nearby walking trails, beaches, wineries, golf course & Westbank amenities. Move in ready, versatile home that represents Okanagan living! (id:39198)
Property Details
Interior
Features
Lower level Floor
Utility room
20'1'' x 16'11''Recreation room
39'3'' x 25'4''Bedroom
11'6'' x 12'8''Kitchen
12'7'' x 7'1''Exterior
Parking
Garage spaces -
Garage type -
Total parking spaces 4
Condo Details
Amenities
Clubhouse
Inclusions
Property History
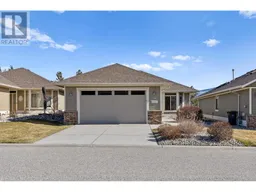 53
53
