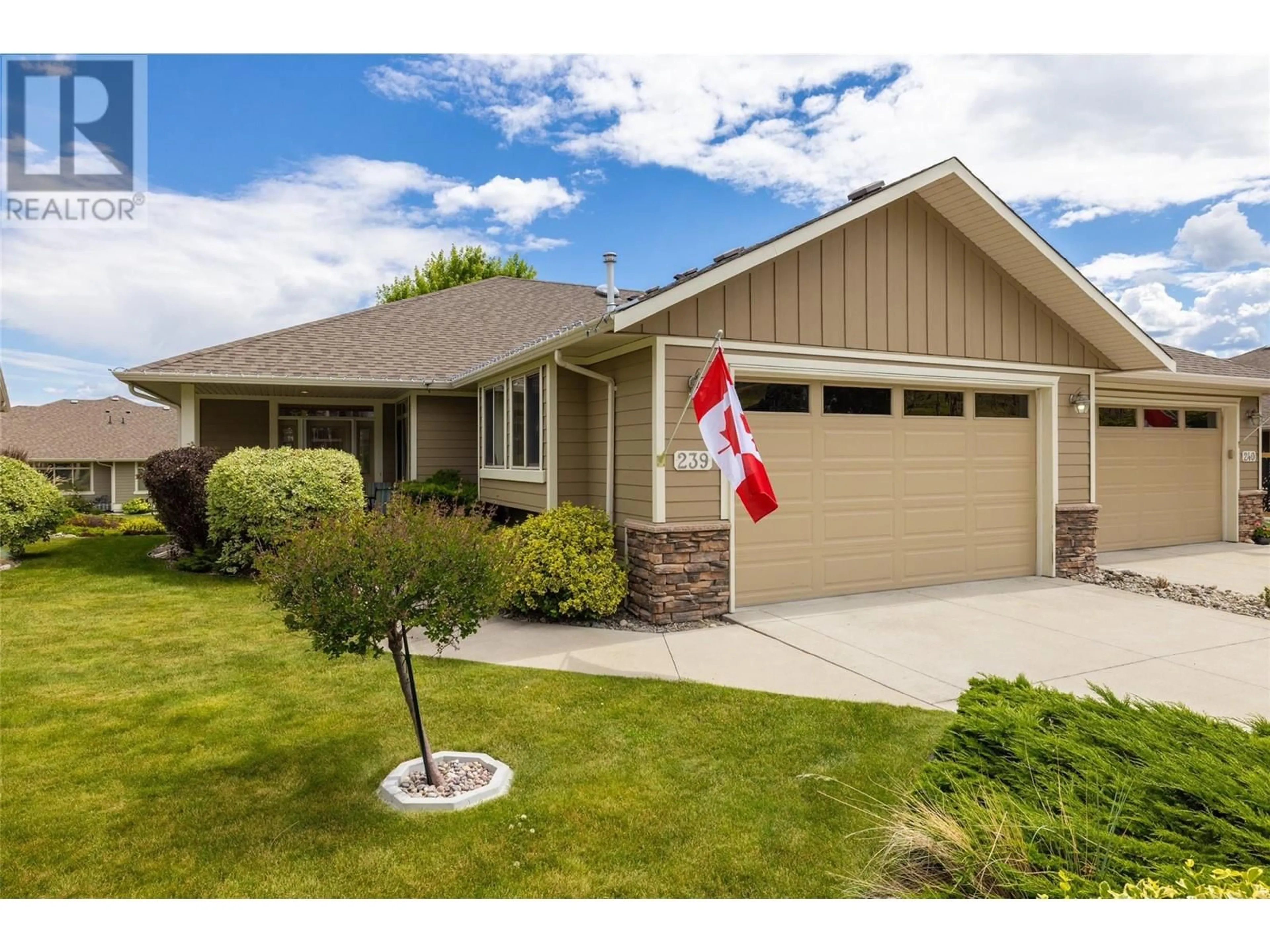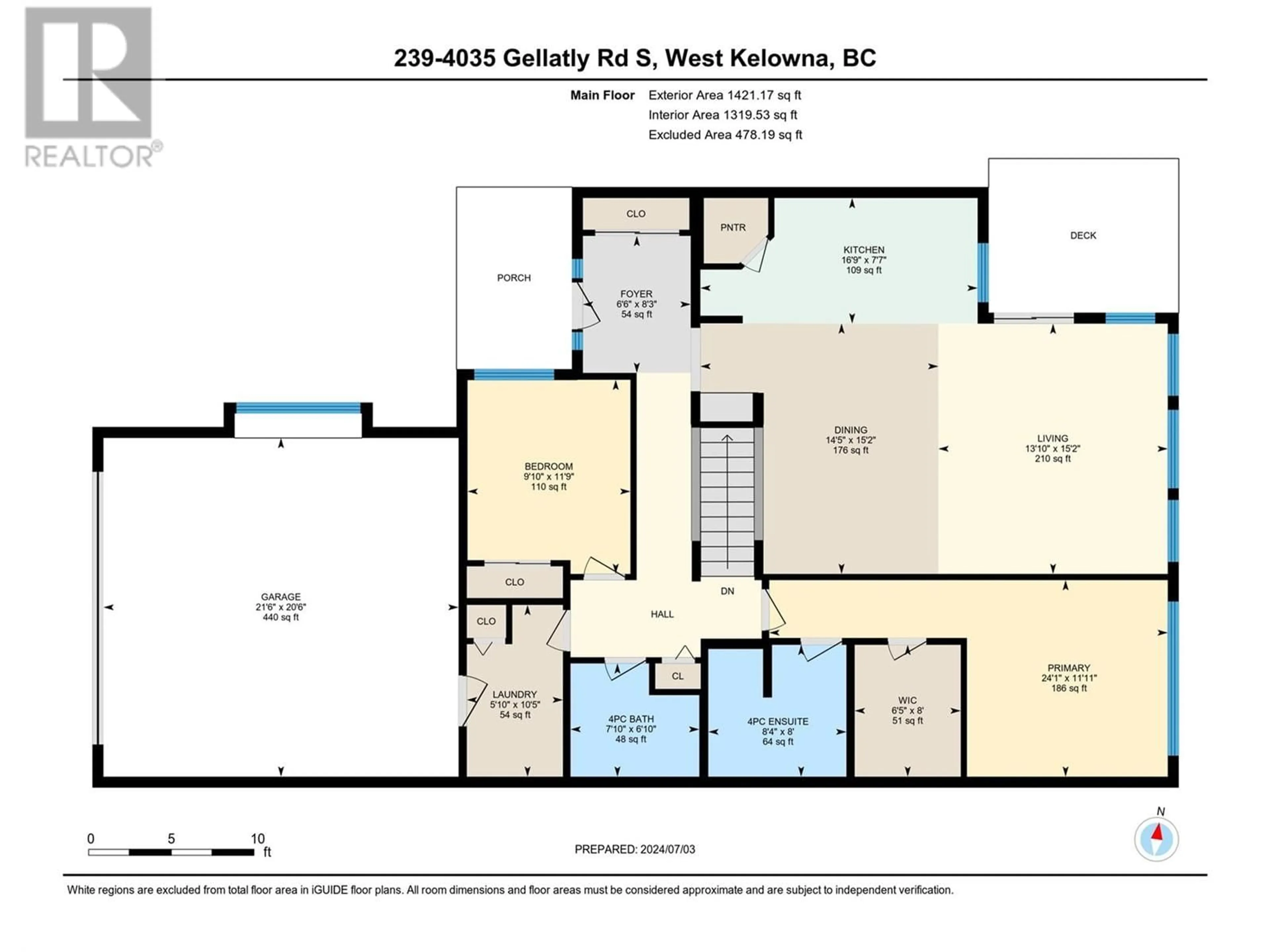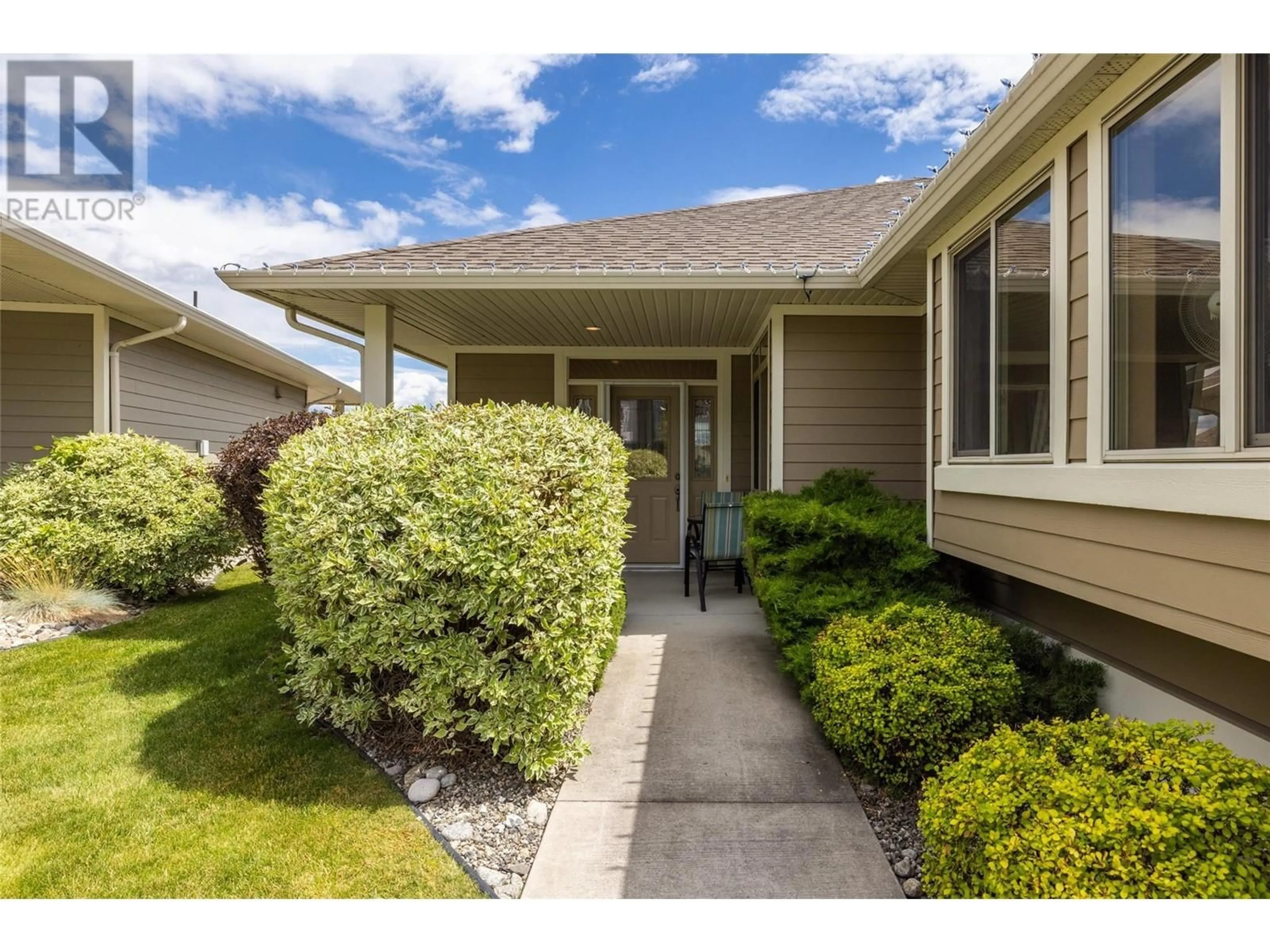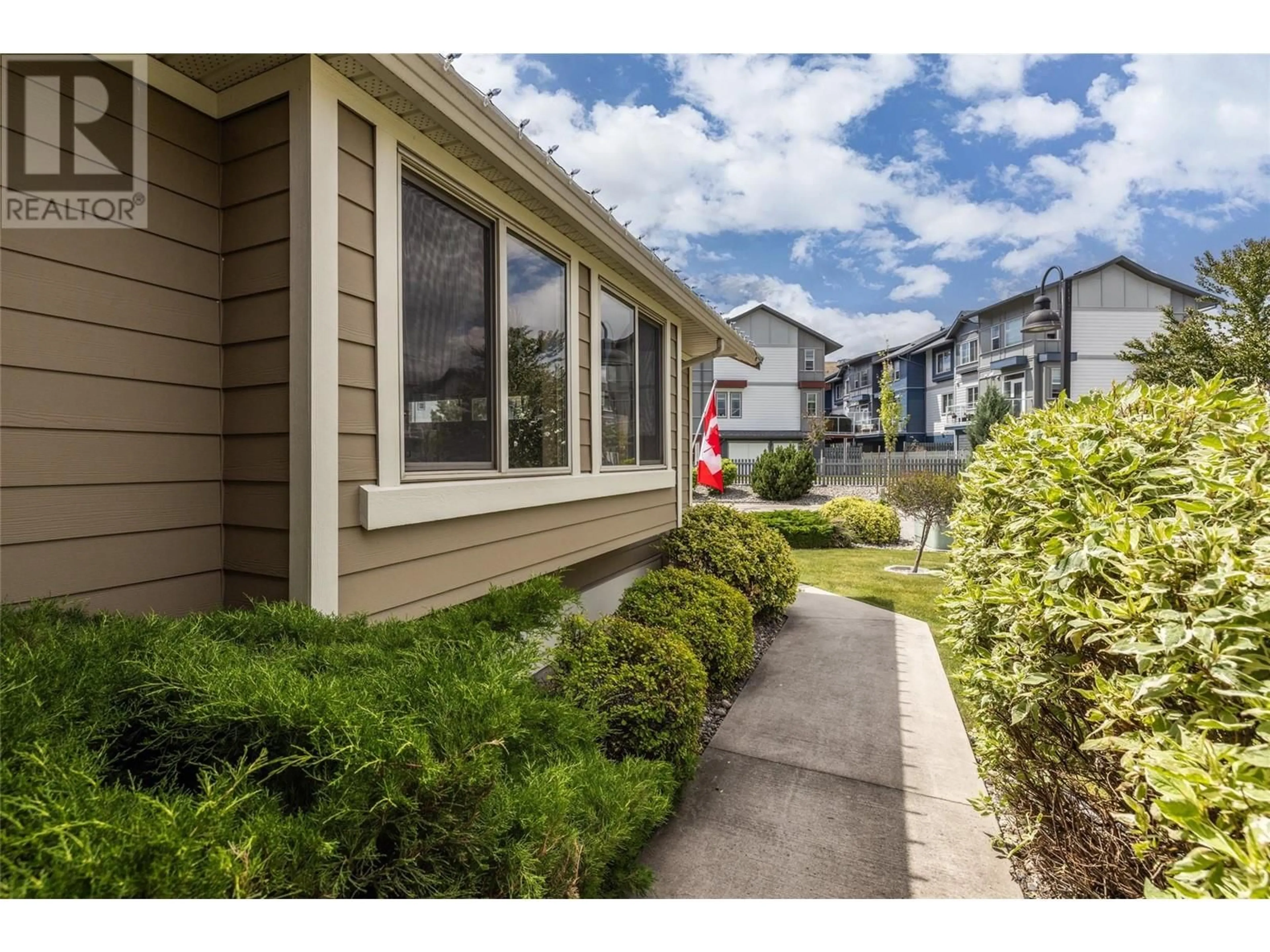239 - 4035 GELLATLY ROAD, West Kelowna, British Columbia V4T1R7
Contact us about this property
Highlights
Estimated valueThis is the price Wahi expects this property to sell for.
The calculation is powered by our Instant Home Value Estimate, which uses current market and property price trends to estimate your home’s value with a 90% accuracy rate.Not available
Price/Sqft$309/sqft
Monthly cost
Open Calculator
Description
Pride of ownership is clearly evident. Welcome to this beautifully maintained 4-bedroom, 3-bathroom semi-attached home in the gated 55+ community of Canyon Ridge. This development is one of West Kelowna's 55+ Premiere Communities. The main floor features an entertainer's kitchen with an island and breakfast bar, featuring new quartz countertops and opening up to the dining area and stunning living room, complete with mountain views and an abundance of natural light. Off the living room, you’ll find access to the covered deck, perfect for outdoor relaxation and BBQ enthusiasts. The main level is completed by a spacious master bedroom with an ensuite bathroom and walk-in closet, as well as a second bedroom and an additional full bathroom. This level also includes a laundry room with an entrance to your 2-car attached garage. On the lower level, you’ll find an inviting, oversized family room, a third bedroom, a full bathroom, and an optional fourth bedroom or office. This lower level features a massive unfinished storage space in the basement for storage. The community is impeccably landscaped and offers homeowners the enjoyment of the Club House. Located just minutes from Okanagan Lake and the popular Gellatly Nut Farm, this home combines luxury living with convenience. Don’t miss out on this incredible opportunity! Close to the beach, marina, shopping, restaurants, wineries, & golf. Just move in, relax and enjoy the rest of summer! Contact your agent today! (id:39198)
Property Details
Interior
Features
Main level Floor
4pc Bathroom
7'10'' x 6'10''Laundry room
10'5'' x 5'10''Dining room
14'5'' x 15'2''Living room
13'10'' x 15'2''Exterior
Parking
Garage spaces -
Garage type -
Total parking spaces 2
Condo Details
Amenities
Clubhouse
Inclusions
Property History
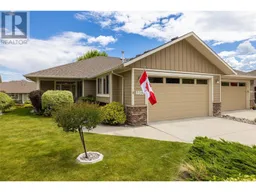 77
77
