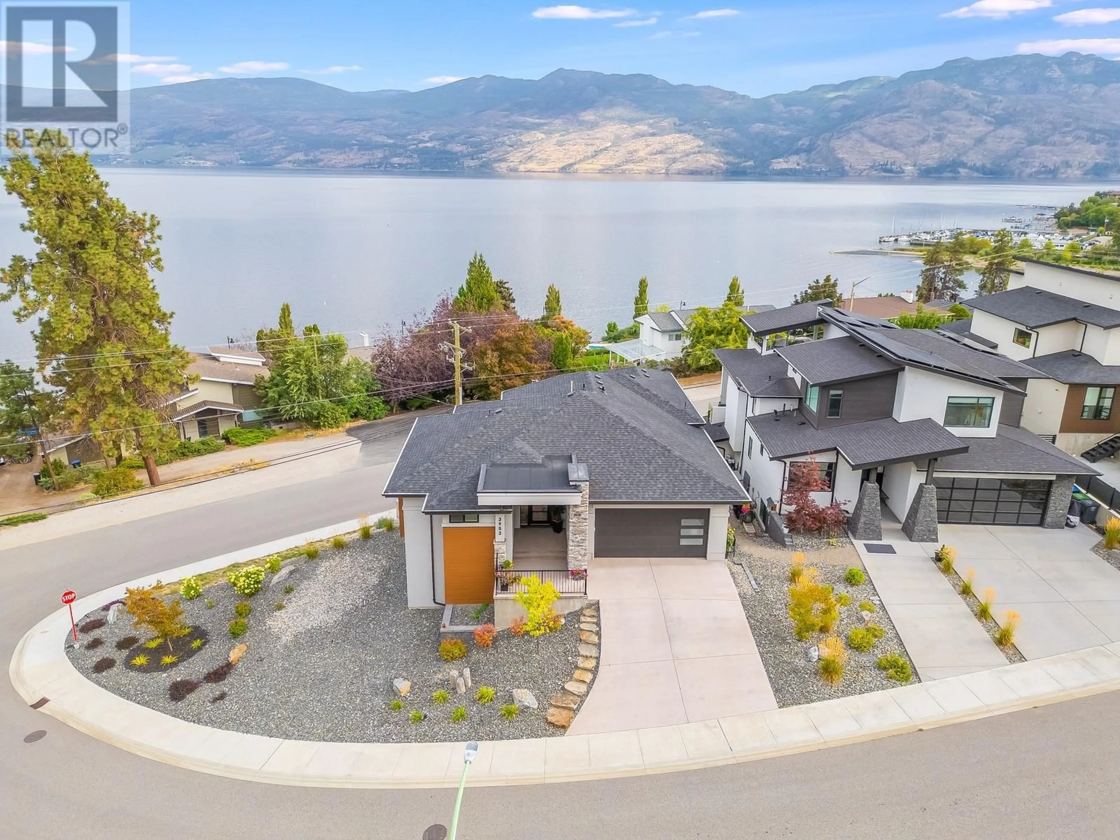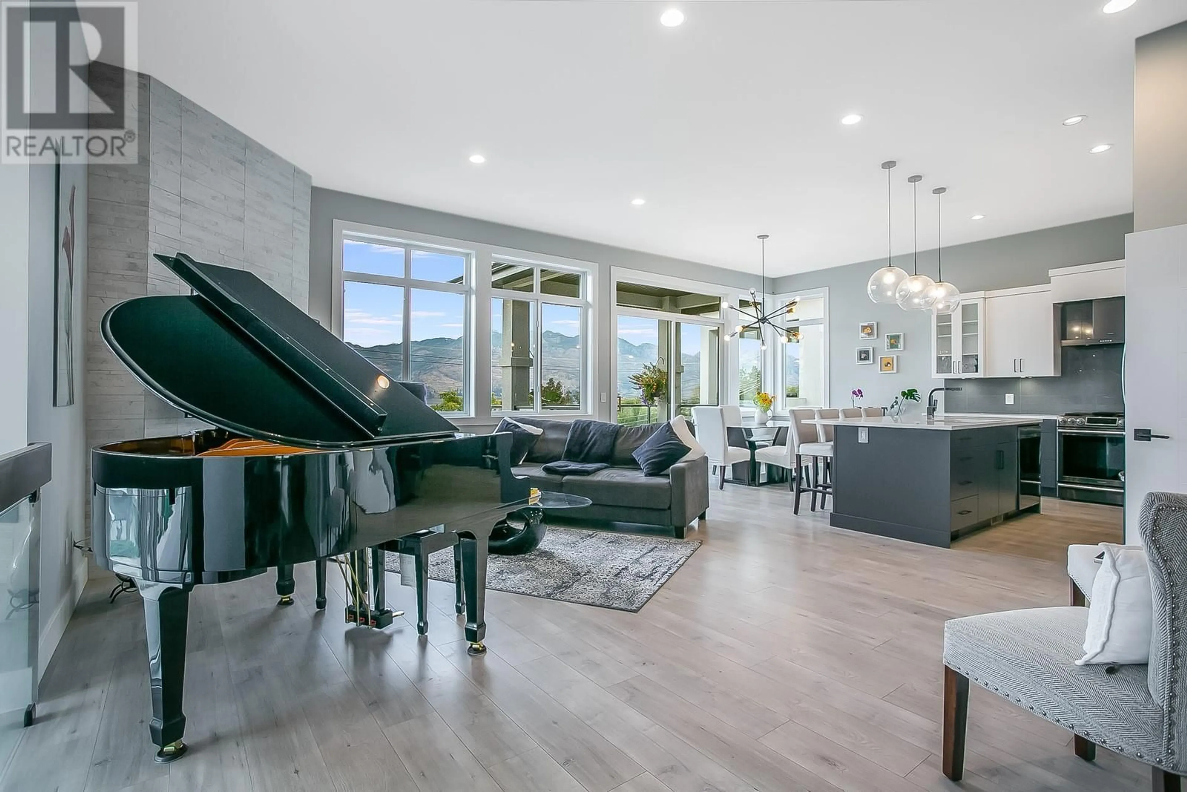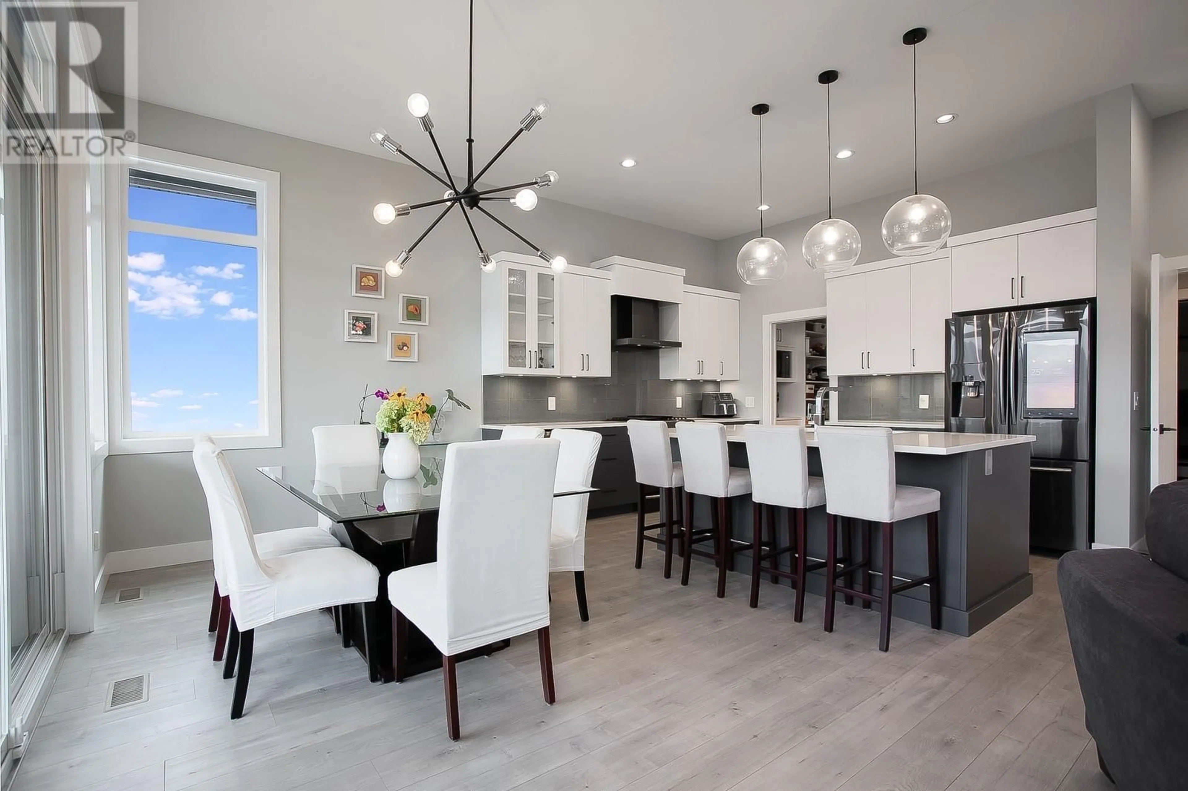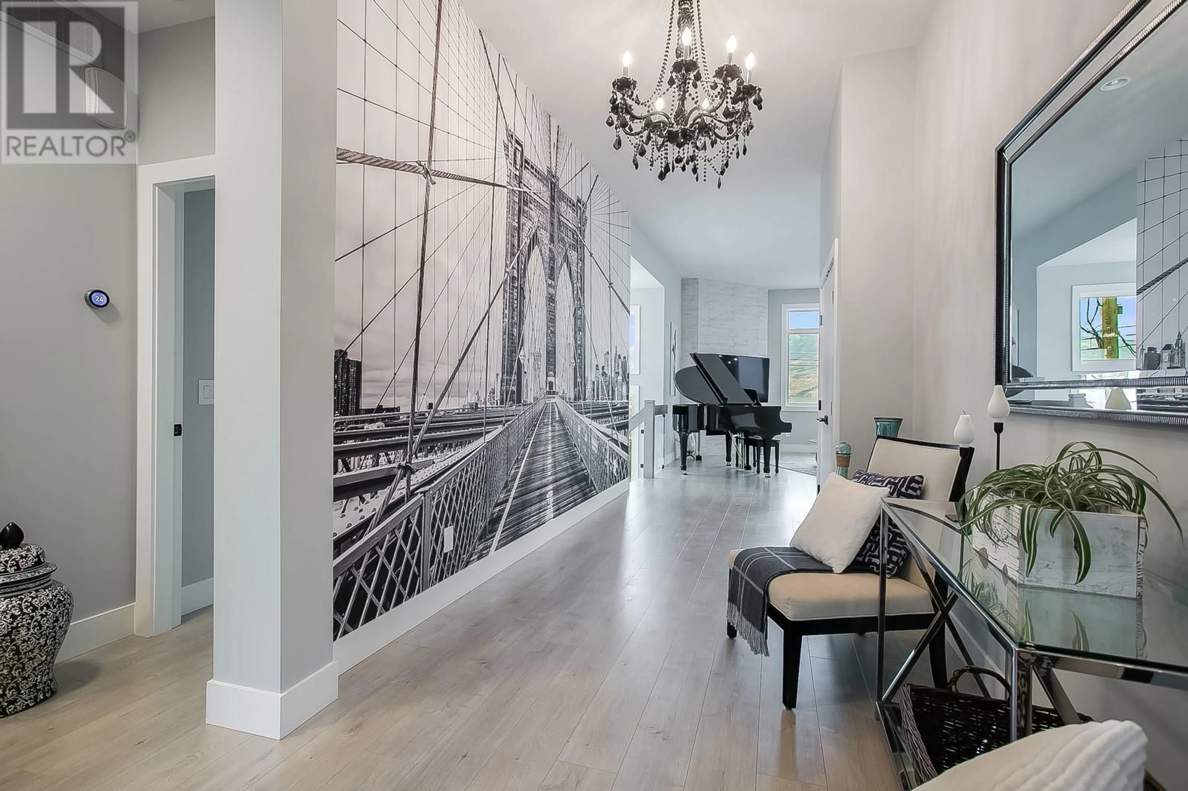3953 BEACHVIEW DRIVE, West Kelowna, British Columbia V4T2K1
Contact us about this property
Highlights
Estimated ValueThis is the price Wahi expects this property to sell for.
The calculation is powered by our Instant Home Value Estimate, which uses current market and property price trends to estimate your home’s value with a 90% accuracy rate.Not available
Price/Sqft$483/sqft
Est. Mortgage$6,227/mo
Tax Amount ()$6,219/yr
Days On Market42 days
Description
Welcome to 3953 Beachview Drive -- an exquisite custom-built home that perfectly captures the Okanagan lifestyle with stunning lake & mountain views within walking distance to Gellatly Beach & the Marina! This 2,996 sq. ft. gem offers 4 bedrooms and 4 bathrooms, meticulously designed with beautiful details throughout. Fabulous layout & flow to living spaces offering a ton of natural light. The in-law kitchen provides incredible potential for a mortgage helper or Airbnb, with a separate entrance to the lower level. The primary suite boasts a luxurious ensuite and built-in closet features, while the low-maintenance yard allows you to relax and enjoy your surroundings. Full RV parking with water, power, and sani-dump hookups adds extra convenience, along with additional parking for your boat or vehicles. Just a short 7-minute stroll to Gellatly Bay Park, Willow Beach & the West Kelowna Yacht Club, this home is steps away from the water! You can revel in a 3 km lakeside promenade, relax on nearby beaches, enjoy a picnic in the park, or explore the waterfront zip-line! Bonus — there is an off leash dog park nearby! Large pups welcome! You’ll also love the proximity to world-class wineries & local favourite dining spots. With all amenities and main shopping centres only 5 minutes by car and only 6 minutes to Johnston Bentley Aquatic centre, this stunning property is ideal for professionals, empty nesters, or families with teens, seeking a stylish, convenient waterfront lifestyle. (id:39198)
Property Details
Interior
Features
Lower level Floor
3pc Ensuite bath
8'7'' x 7'0''Bedroom
15'3'' x 11'1''Other
3'11'' x 7'0''Family room
17'1'' x 25'4''Exterior
Parking
Garage spaces -
Garage type -
Total parking spaces 5
Property History
 91
91



