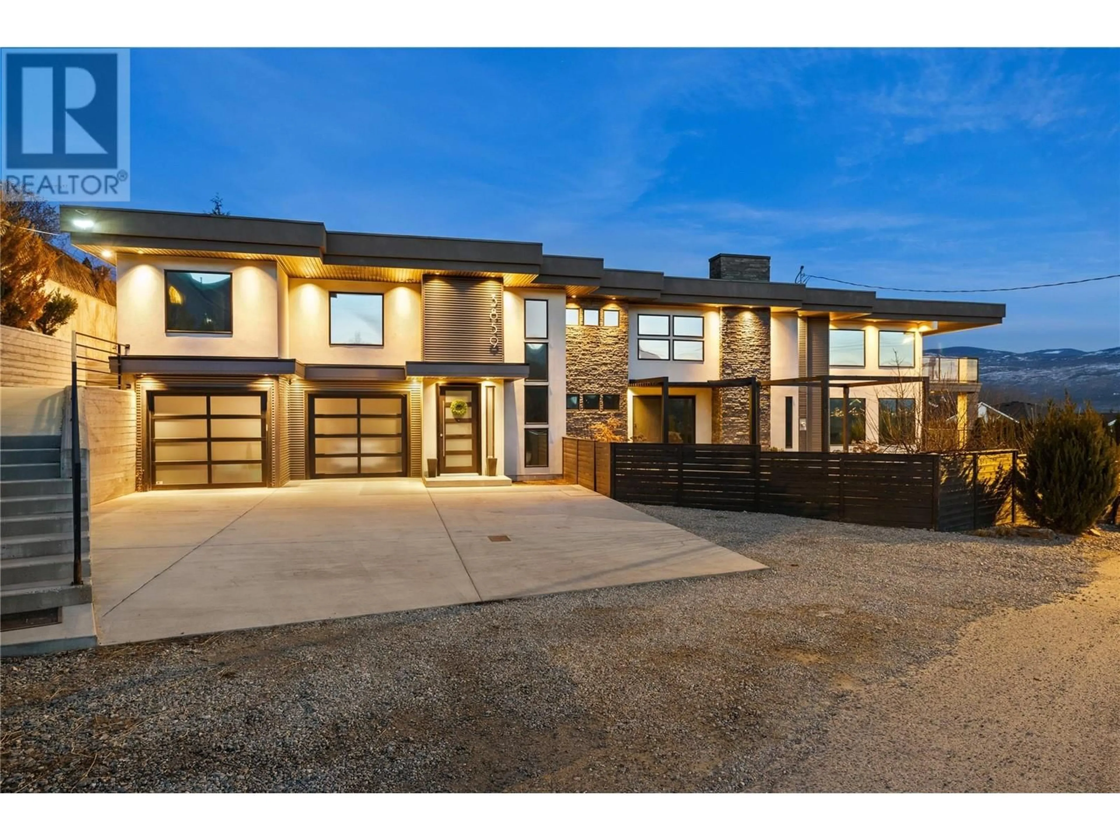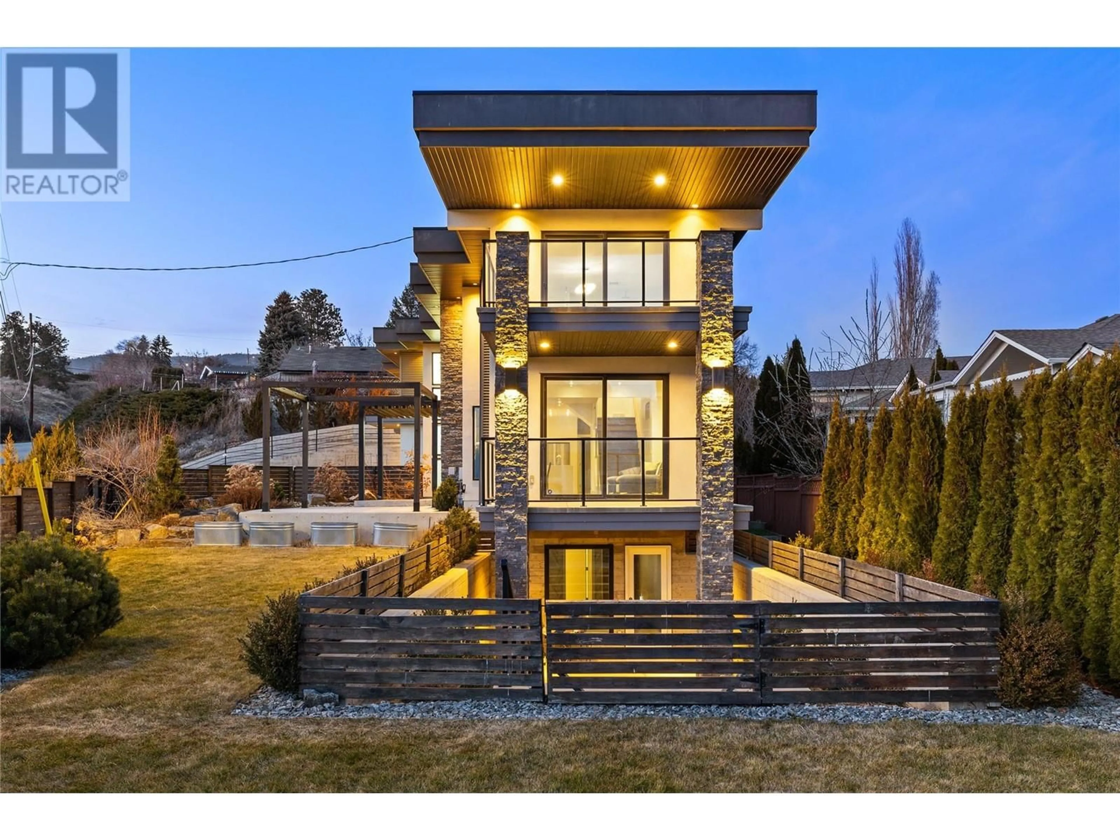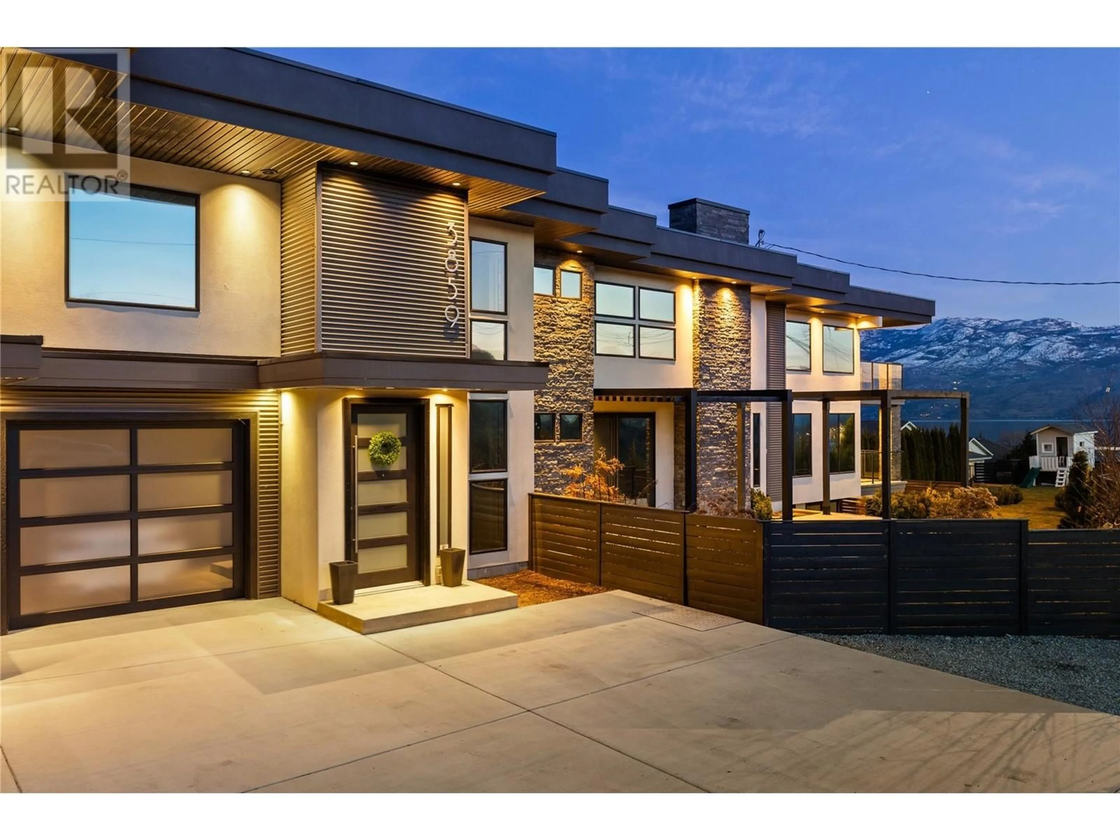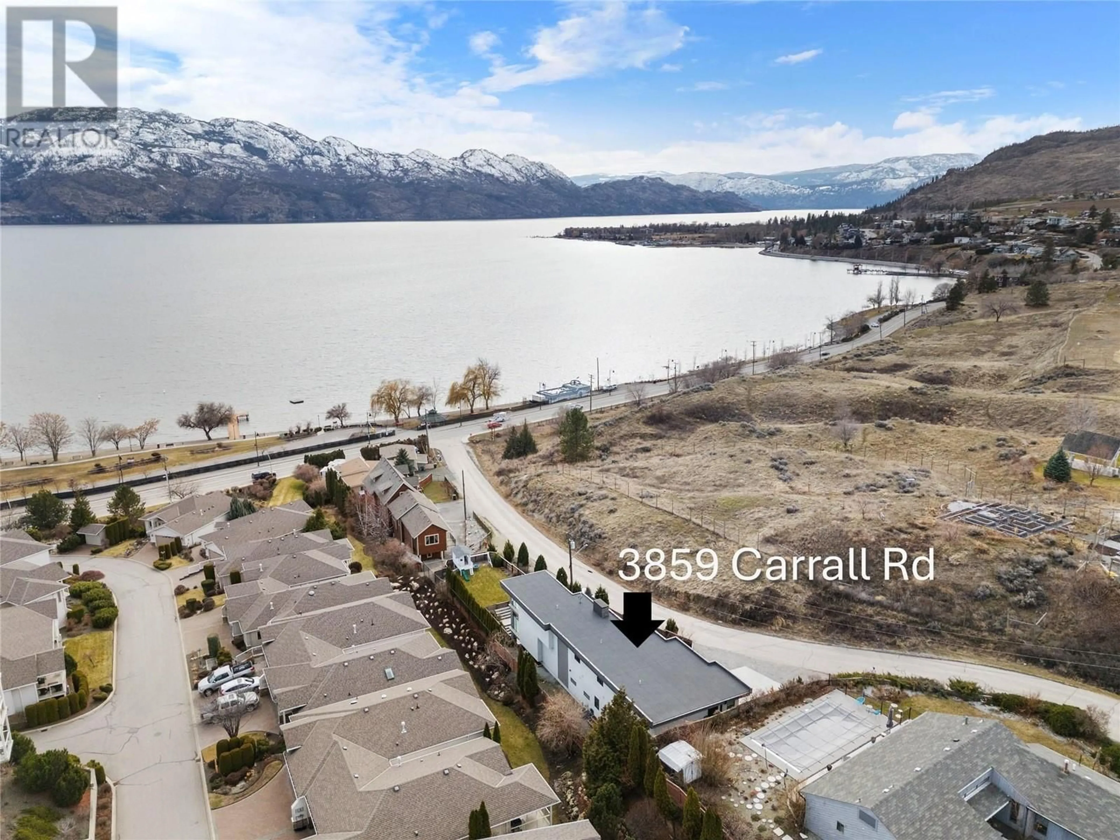3859 CARRALL ROAD, West Kelowna, British Columbia V4T2C7
Contact us about this property
Highlights
Estimated ValueThis is the price Wahi expects this property to sell for.
The calculation is powered by our Instant Home Value Estimate, which uses current market and property price trends to estimate your home’s value with a 90% accuracy rate.Not available
Price/Sqft$431/sqft
Est. Mortgage$6,850/mo
Tax Amount ()$6,656/yr
Days On Market71 days
Description
This stunning 3,700 sq. ft. home blends contemporary design with breathtaking lake views on a 0.23-acre lot, just 150 meters from the beach. Located within 2 km of West Kelowna’s boat launch and yacht club, and 5 km from world-class wineries like Mission Hill, Quails’ Gate, and Frind Winery, it offers an unbeatable Okanagan lifestyle. Inside, staggering east-facing views fill the bright, open main floor. The modern kitchen features quartz countertops, stainless steel appliances, and a butler’s pantry, flowing seamlessly into the sunlit dining and living area, perfect for entertaining. Upstairs, the primary suite is a true retreat with a spa-inspired ensuite, private covered deck, and panoramic lake views. Two more good sized bedrooms, a full bath and a great flex room complete the upper level. The lower level offers a versatile flex space with a separate entrance, a three-piece bathroom, and a wet bar—ideal for guests, a home office, or a private retreat. A self-contained two-bedroom legal suite sits above the garage, sharing only one wall with the main home. This space offers a private entrance, a deck with lake views, and modern finishes. Currently vacant, it offers an excellent rental income potential or a great guest space. Outside, enjoy a large pool-sized yard, natural gas BBQ connections, and over 6 uncovered parking spots in addition to the heated triple garage. Designed with modern elegance and functionality, this home is a rare find in West Kelowna. (id:39198)
Property Details
Interior
Features
Main level Floor
Dining room
10'11'' x 14'3''Kitchen
15'2'' x 17'2''Foyer
11'2'' x 13'Family room
13'11'' x 23'Exterior
Parking
Garage spaces -
Garage type -
Total parking spaces 9
Property History
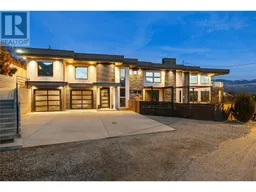 84
84
