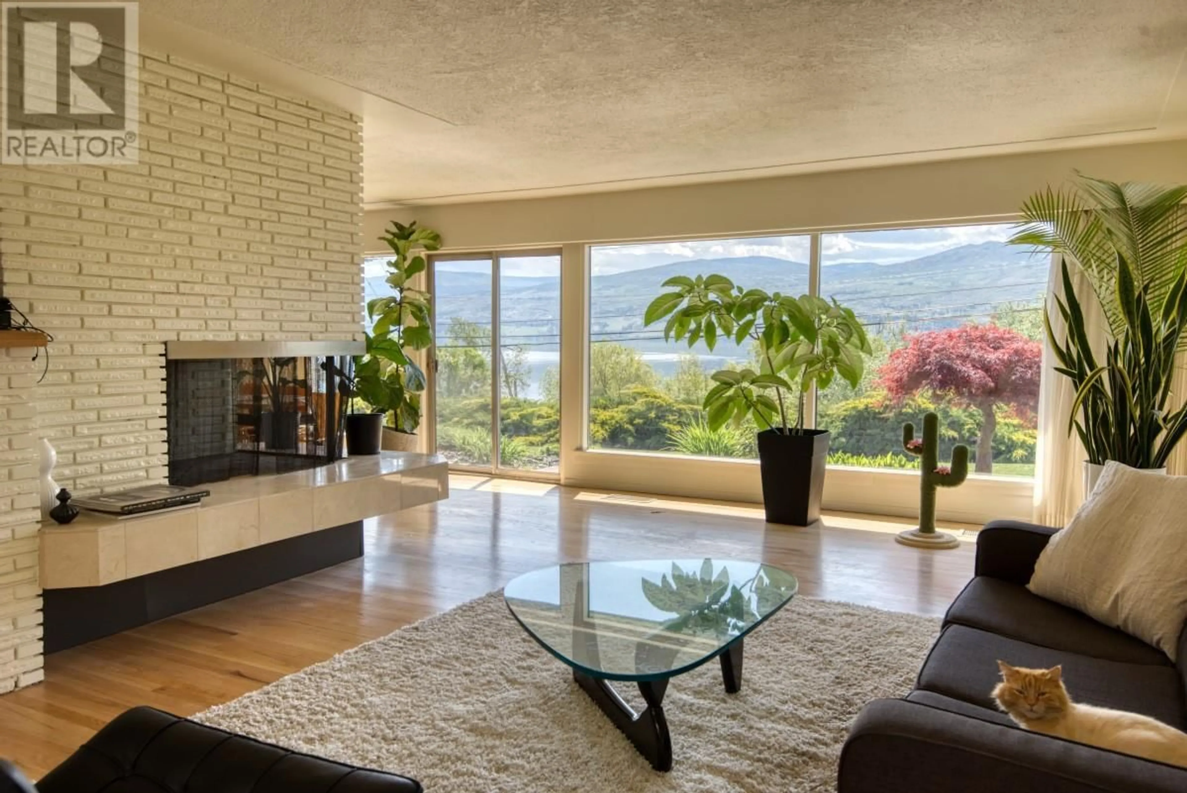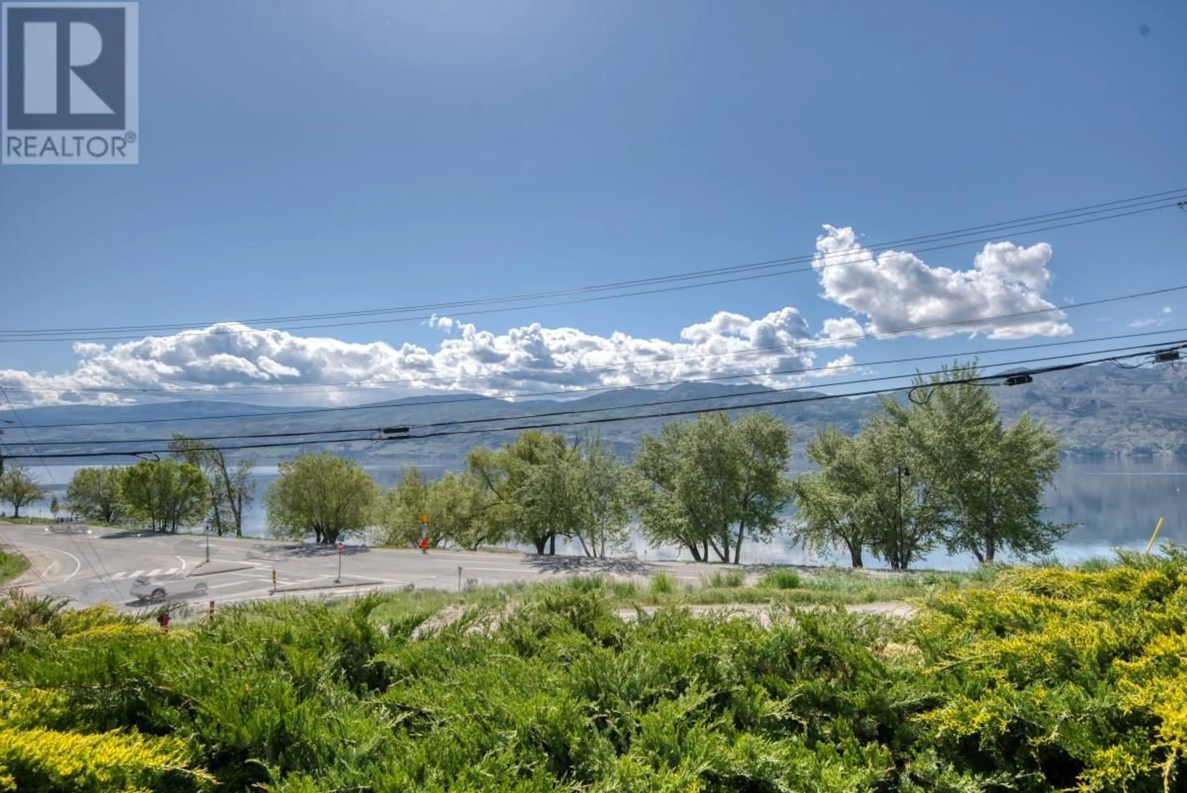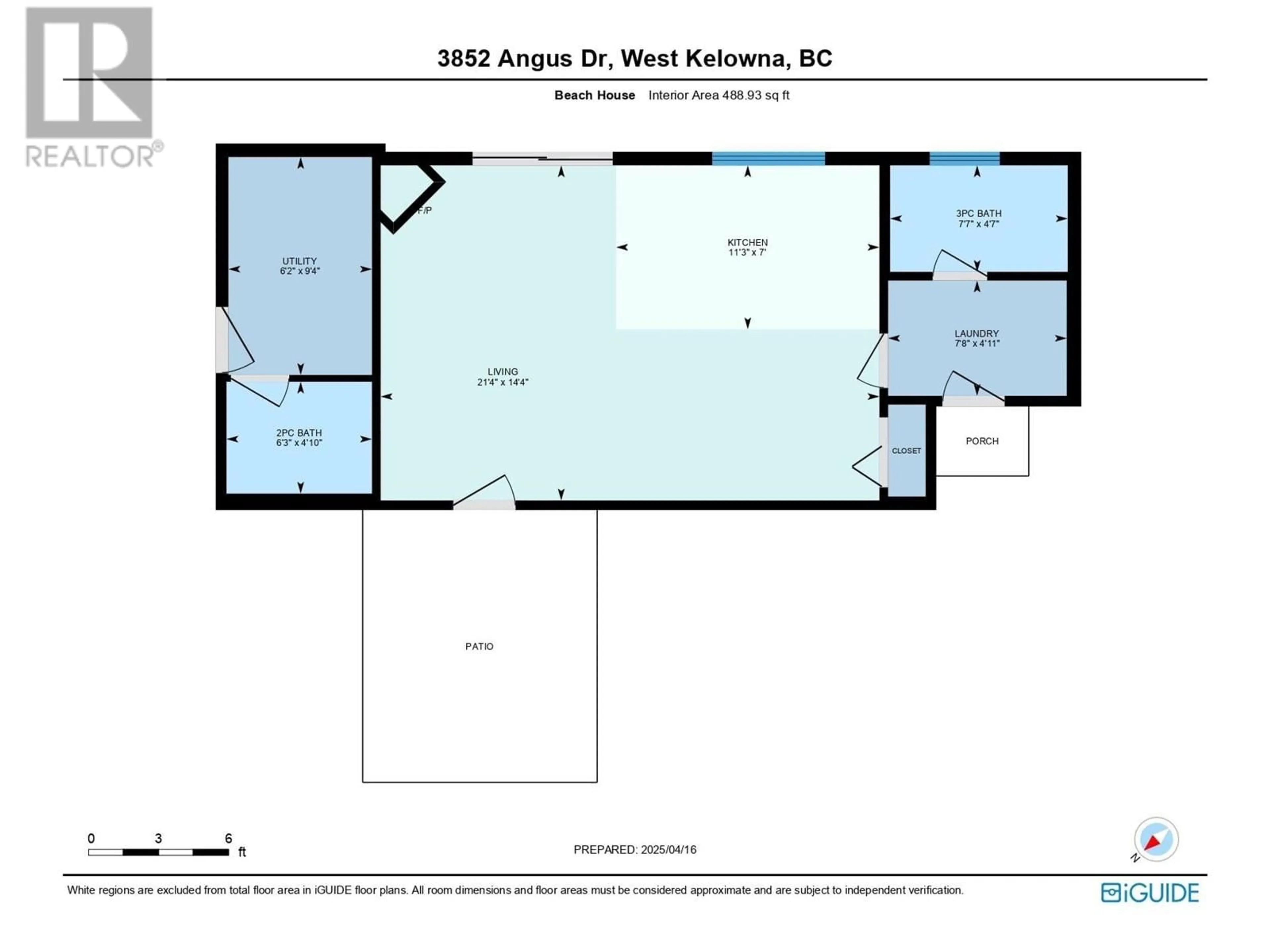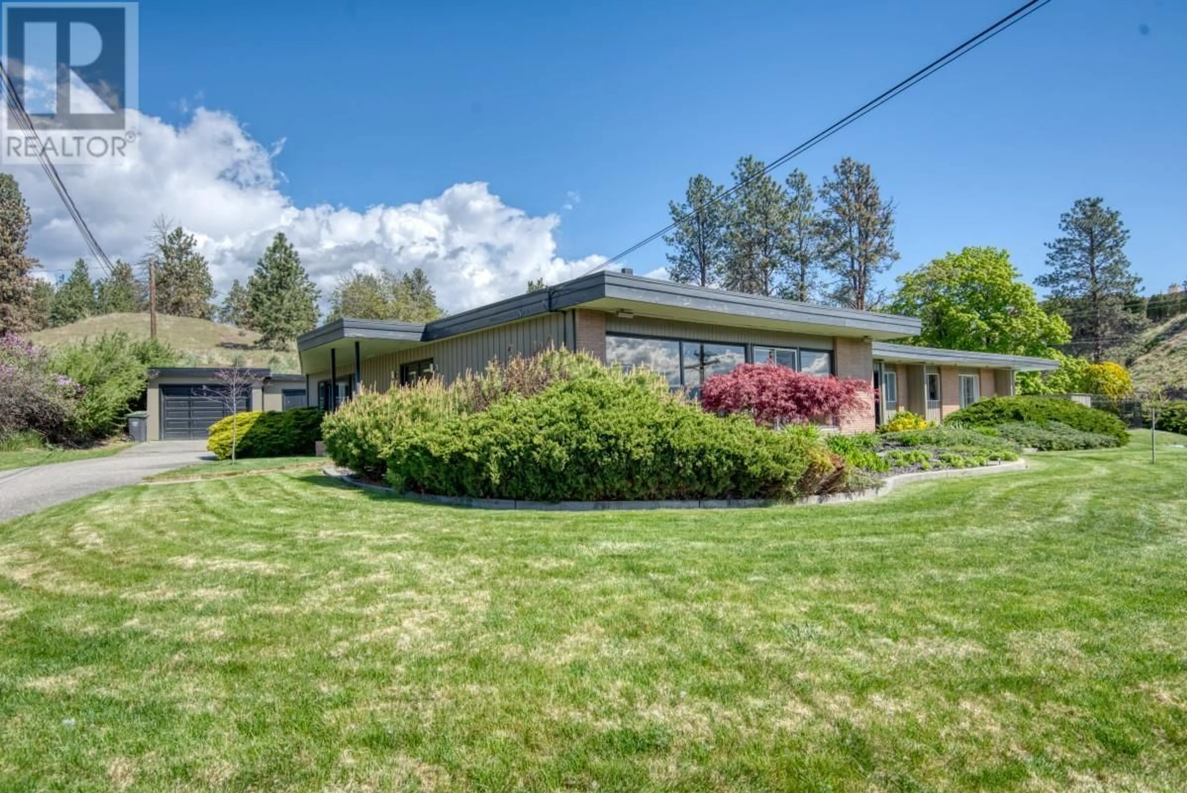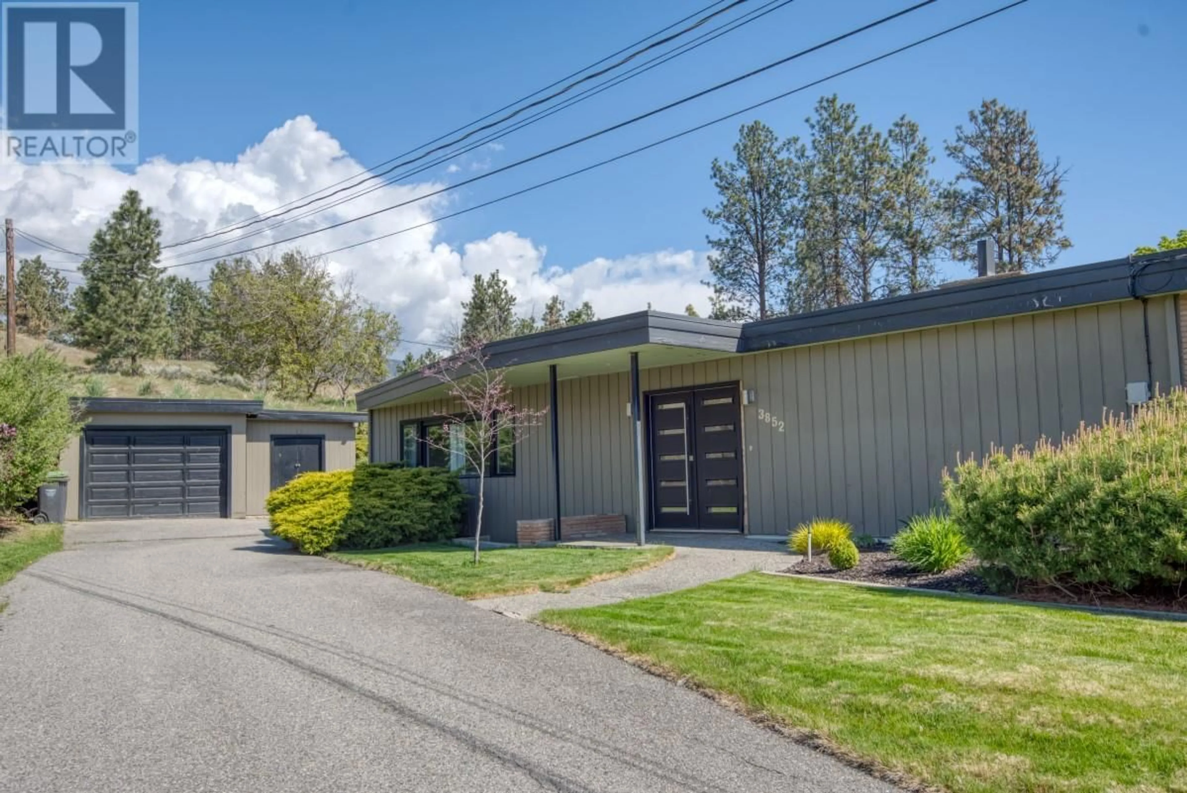3852 ANGUS DRIVE, West Kelowna, British Columbia V4T2J8
Contact us about this property
Highlights
Estimated ValueThis is the price Wahi expects this property to sell for.
The calculation is powered by our Instant Home Value Estimate, which uses current market and property price trends to estimate your home’s value with a 90% accuracy rate.Not available
Price/Sqft$485/sqft
Est. Mortgage$6,438/mo
Tax Amount ()$6,004/yr
Days On Market34 days
Description
Stunning Lake Views! Fabulous Semi Waterfront Mid Century Modern 4 Bedroom Home on 0.375 acre lot. 2 driveways entering the property-one from Angus Dr and the other from Gellatly Rd. Spacious separate living quarters with 3 piece bath and laundry room. Separate entrance to lower level with 2 more bedrooms, large art room, family room 3 piece bath. Bask in the sun on the huge deck then enjoy a swim in the pool (pump and heater 2 years old). Perfect for family, entertaining or guests. Large outdoor space with fireplace, built-in barbeque and 2 piece bath in pump house. Located in Gellatly Bay just steps to the beach, boardwalk, parks, trails, West Kelowna Yacht Club/Marina and Famous Wineries. Mature landscaping and lush gardens enhance this lovely property. Unique layout, spacious open and bright. Woodburning brick fireplace, updated kitchen with Wolf stove and Subzero fridge. Live the Okanagan dream! (id:39198)
Property Details
Interior
Features
Main level Floor
3pc Bathroom
3pc Bathroom
Laundry room
4'11'' x 7'6''Other
14'6'' x 21'0''Exterior
Features
Parking
Garage spaces -
Garage type -
Total parking spaces 1
Property History
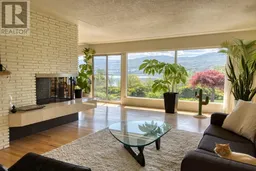 47
47
