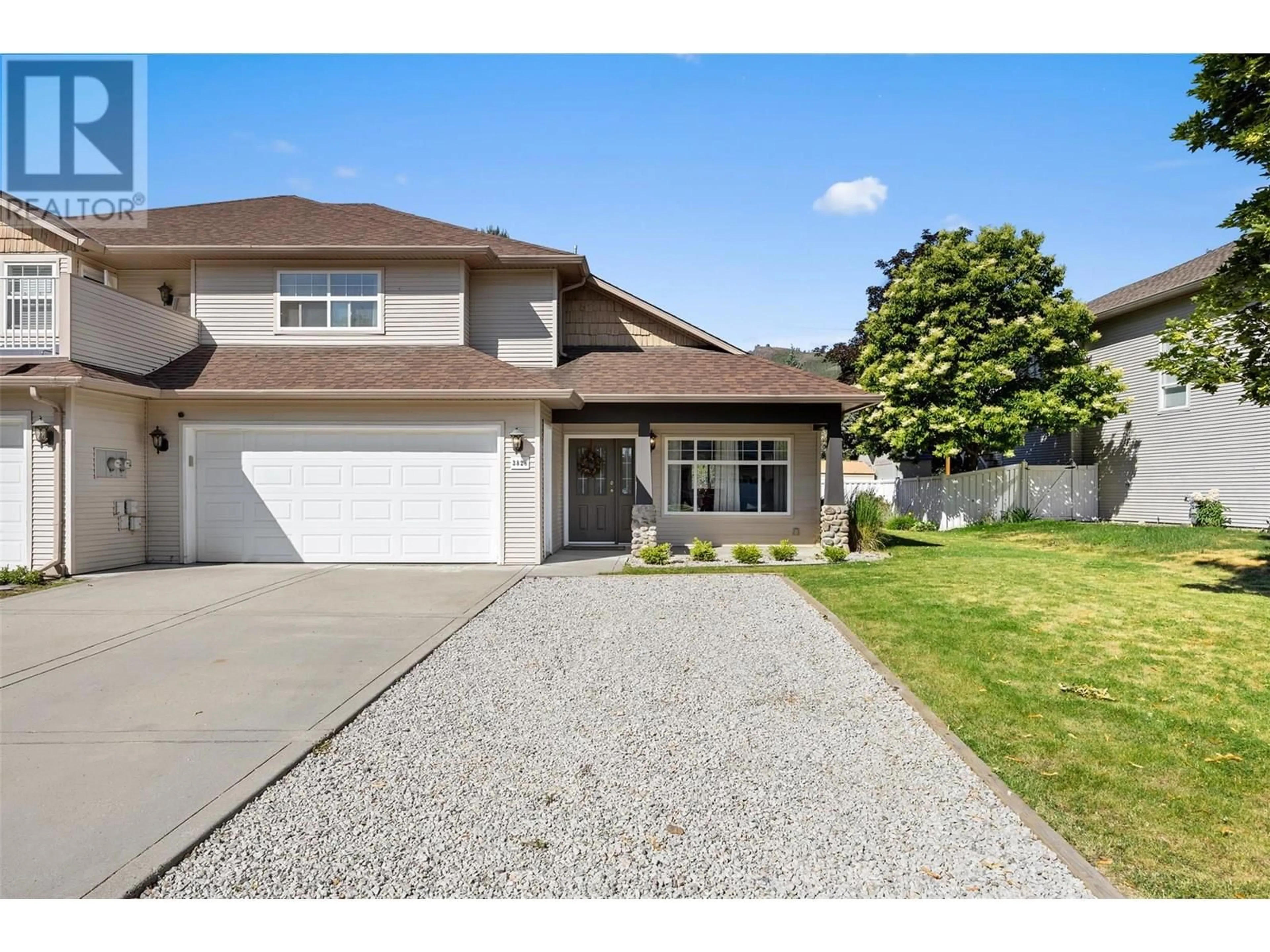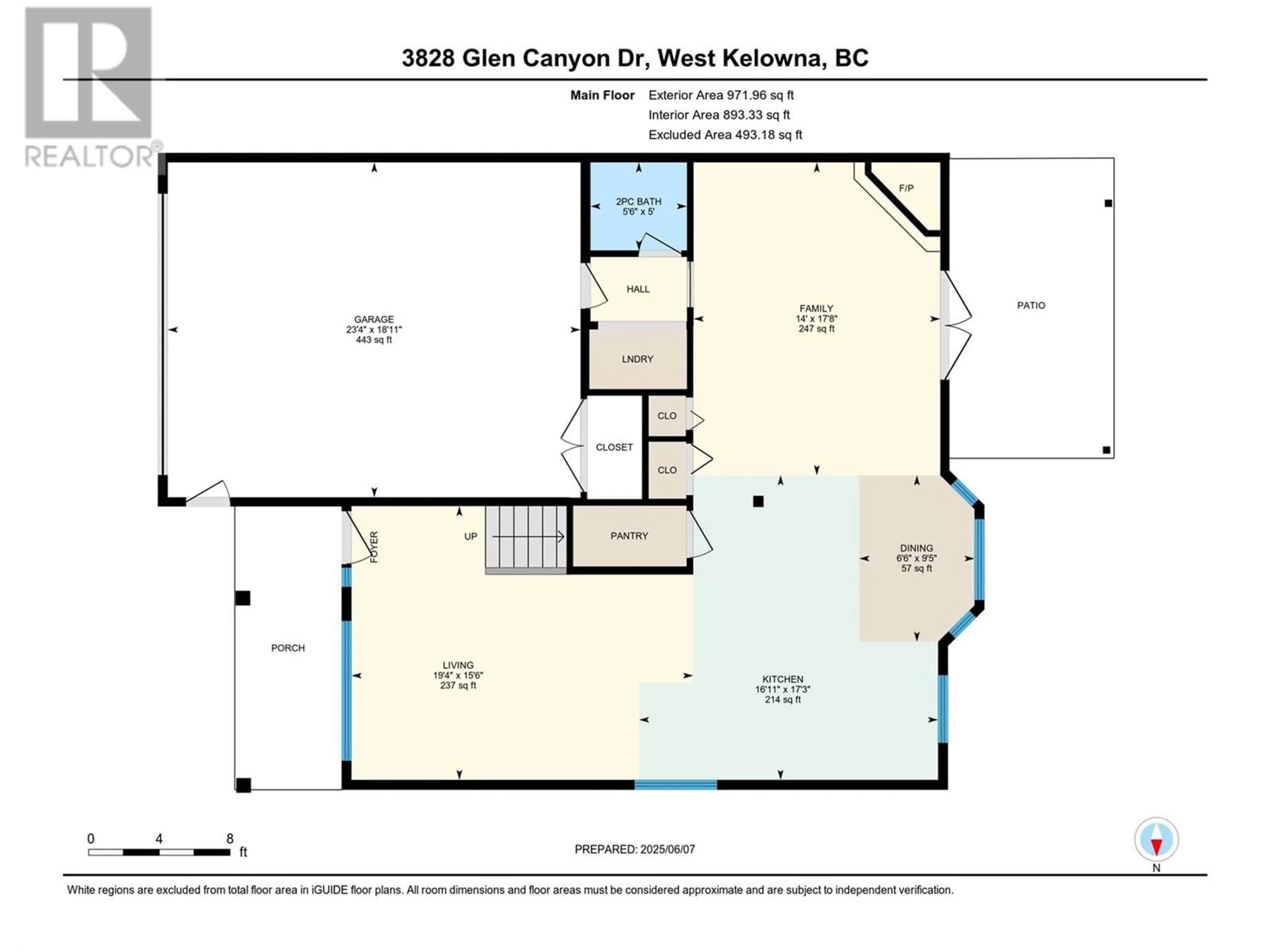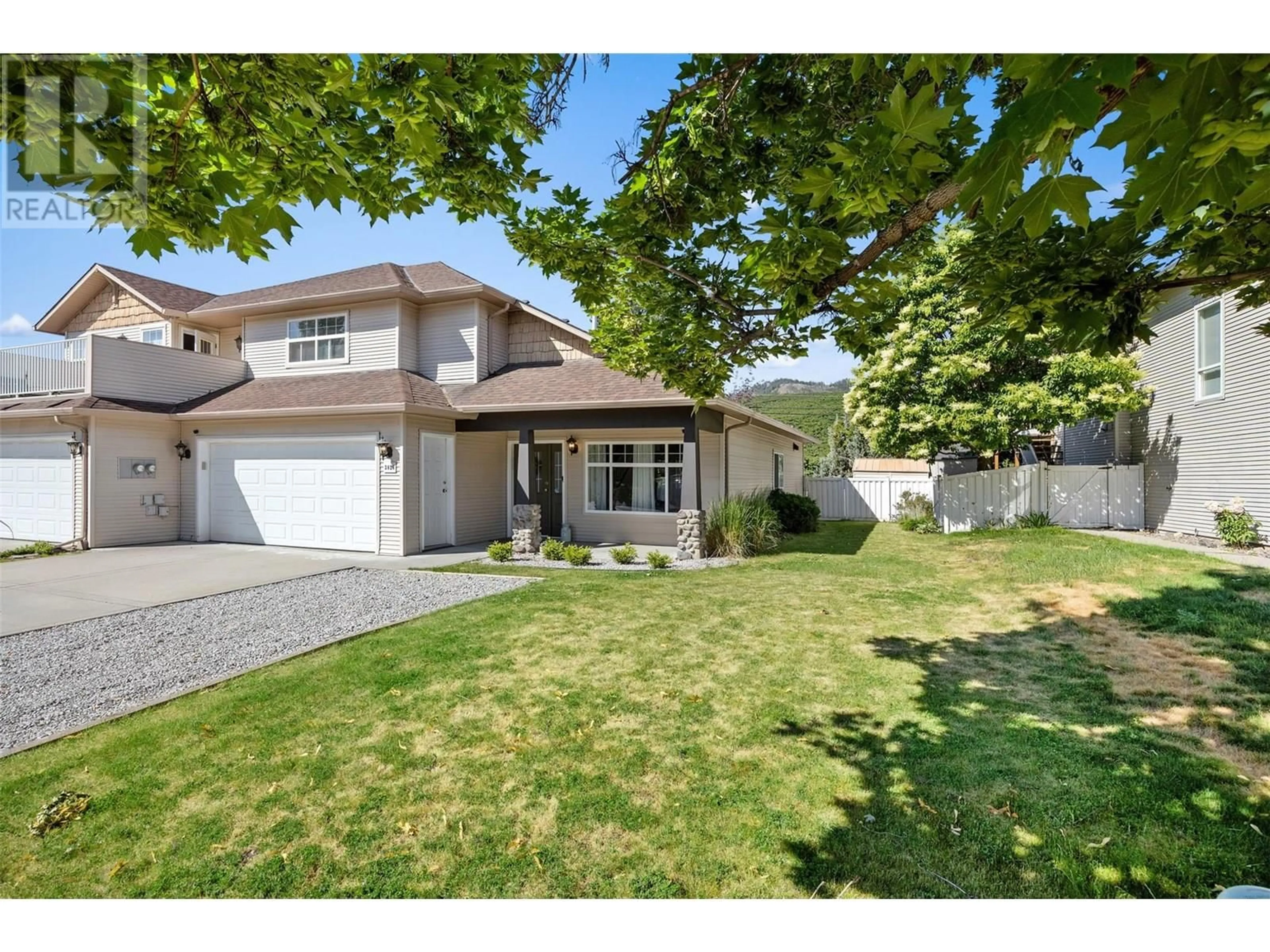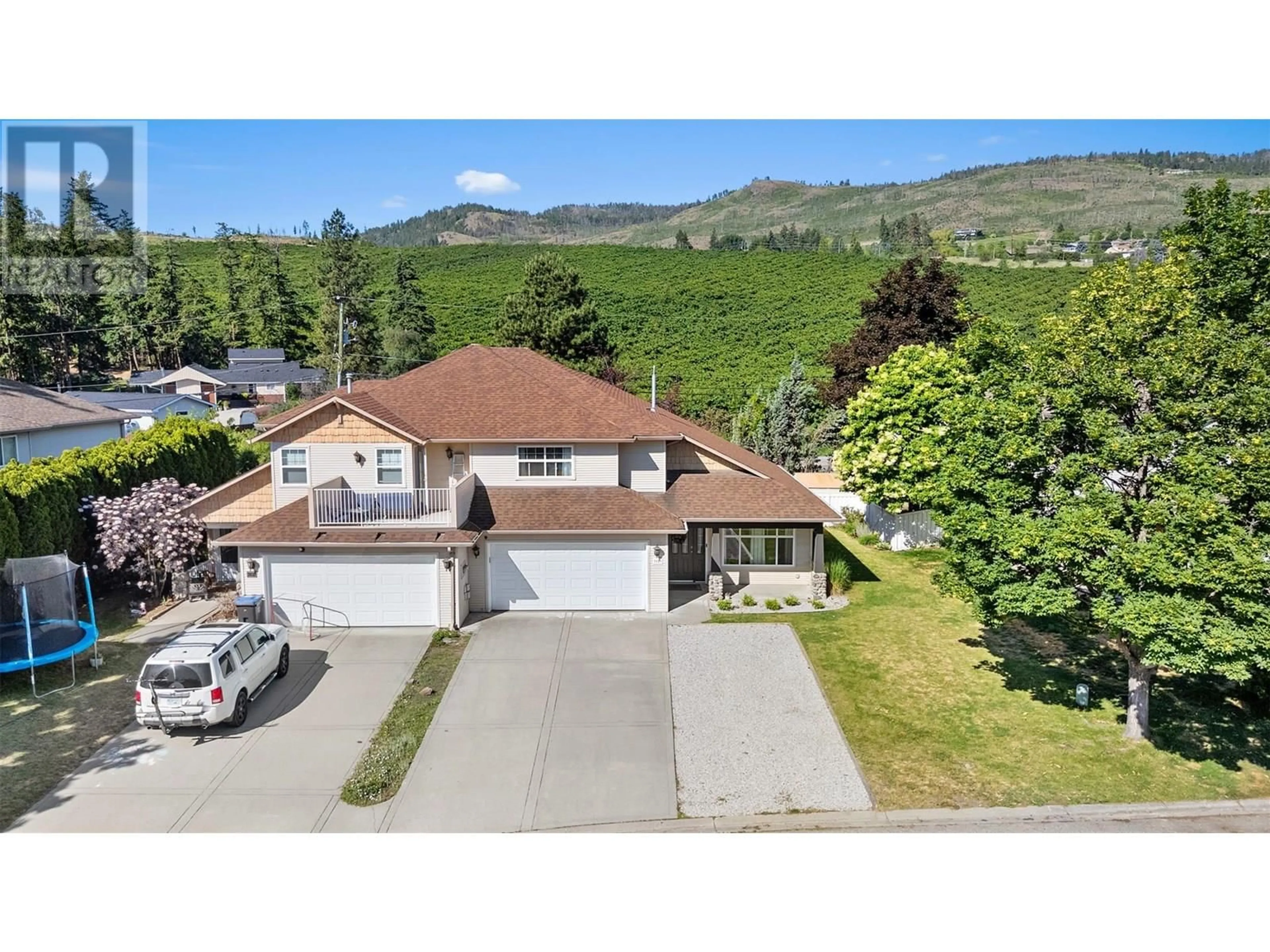3828 GLEN CANYON DRIVE, West Kelowna, British Columbia V4T2P7
Contact us about this property
Highlights
Estimated valueThis is the price Wahi expects this property to sell for.
The calculation is powered by our Instant Home Value Estimate, which uses current market and property price trends to estimate your home’s value with a 90% accuracy rate.Not available
Price/Sqft$463/sqft
Monthly cost
Open Calculator
Description
No Strata Fees! Enjoy living minutes from Okanagan Lake and various trails/parks, this half duplex offers amazing conveniences and livability. Ample parking and storage, with an extended driveway and double car garage. Spanning approximately 1,680 square feet over two floors, this home features three generously sized bedrooms on the upper floor, a fully fenced and irrigated yard and stylish upgrades throughout. The recently renovated, open-concept kitchen showcases two-tone cabinetry, quartz countertops, an impressive 8.5 foot x 3.5 foot island with seating for four, a convenient pot filler and a dedicated coffee bar- perfect for entertaining or family life. The kitchen flows seamlessly into both the formal living and family rooms and overlooks the backyard, ideal for keeping an eye on children or when entertaining. Wide-plank flooring enhances the main floor living areas, while a new combi-boiler provides efficient in-floor heating on both levels and endless hot water on demand. Updated plumbing, eliminating all Poly-B piping for peace of mind. Prep work is already in place for the addition of five heat pump units- just purchase the units to enjoy premium heating and cooling throughout. Retreat to the spacious primary bedroom, which includes a walk-in closet and a beautifully renovated six piece ensuite. Enjoy luxury features such as a dual-sink vanity, freestanding soaker tub, and a dual-head shower with two built-in niches. This move-in ready home is waiting for its next owners, give us a call to book your private showing. (id:39198)
Property Details
Interior
Features
Second level Floor
Other
4'8'' x 11'2''6pc Bathroom
9'9'' x 11'Primary Bedroom
13'10'' x 15'5''4pc Bathroom
4'11'' x 8'Exterior
Parking
Garage spaces -
Garage type -
Total parking spaces 7
Property History
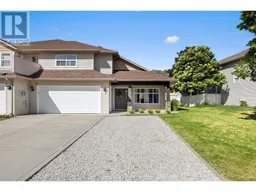 41
41
