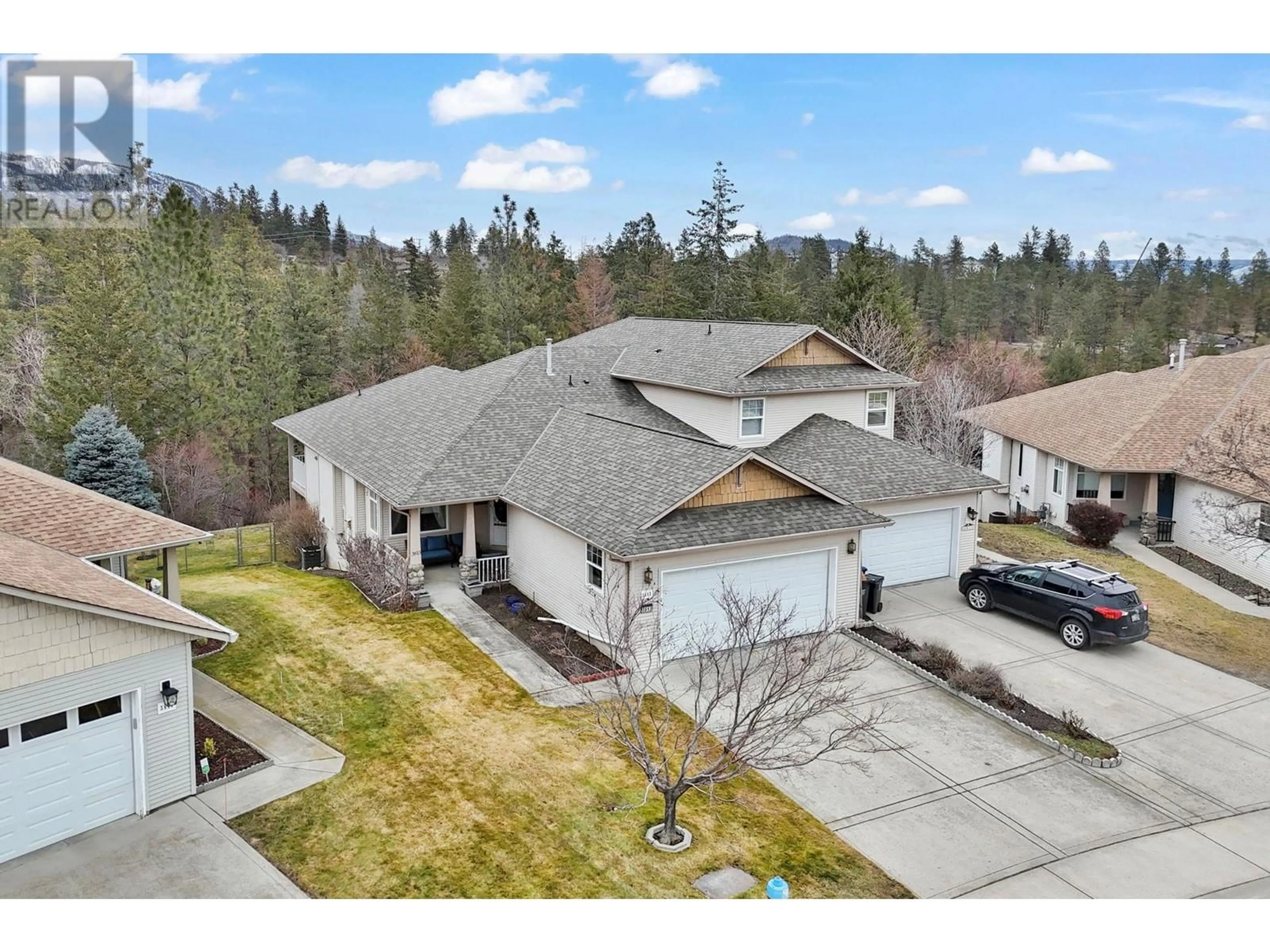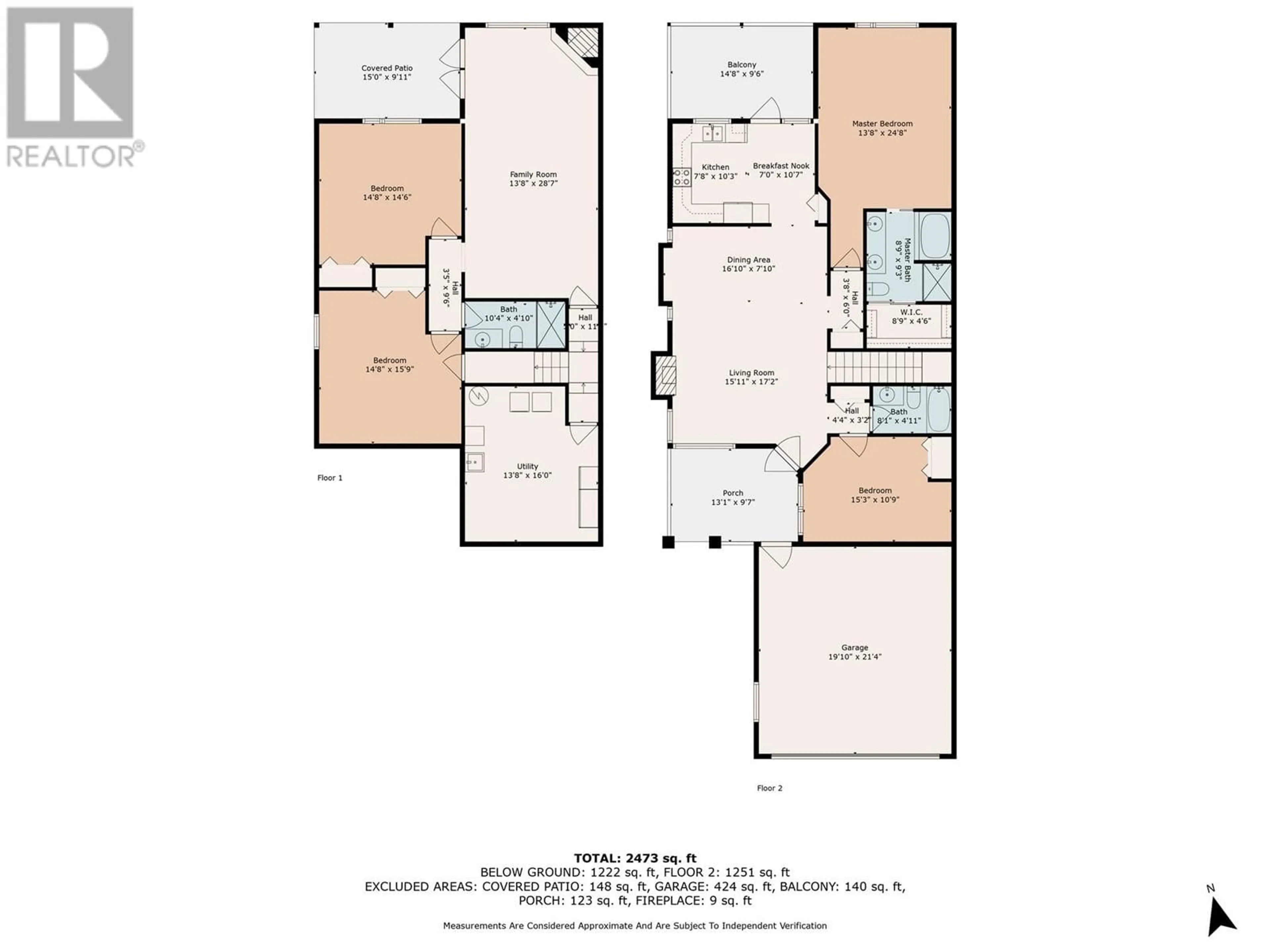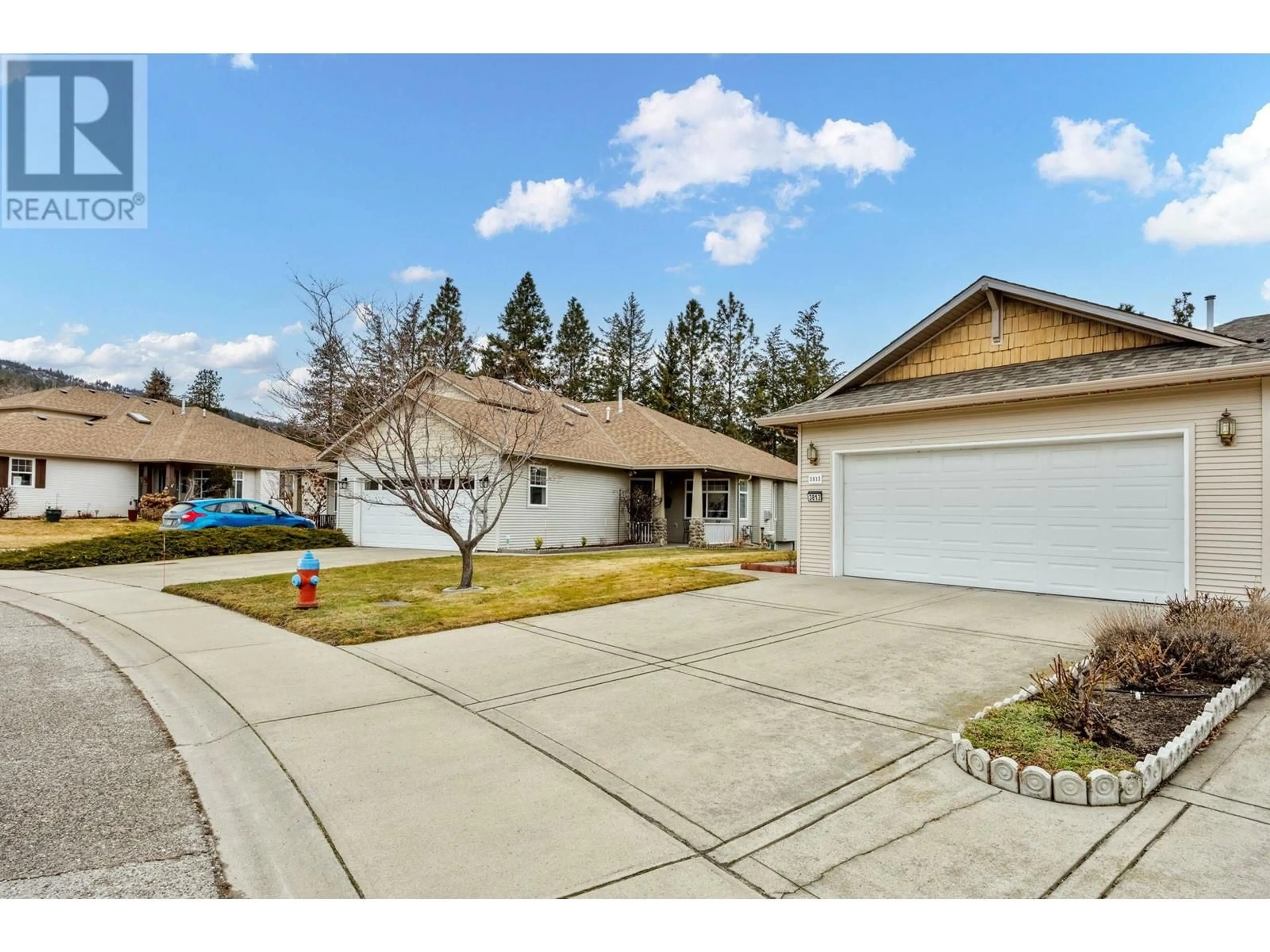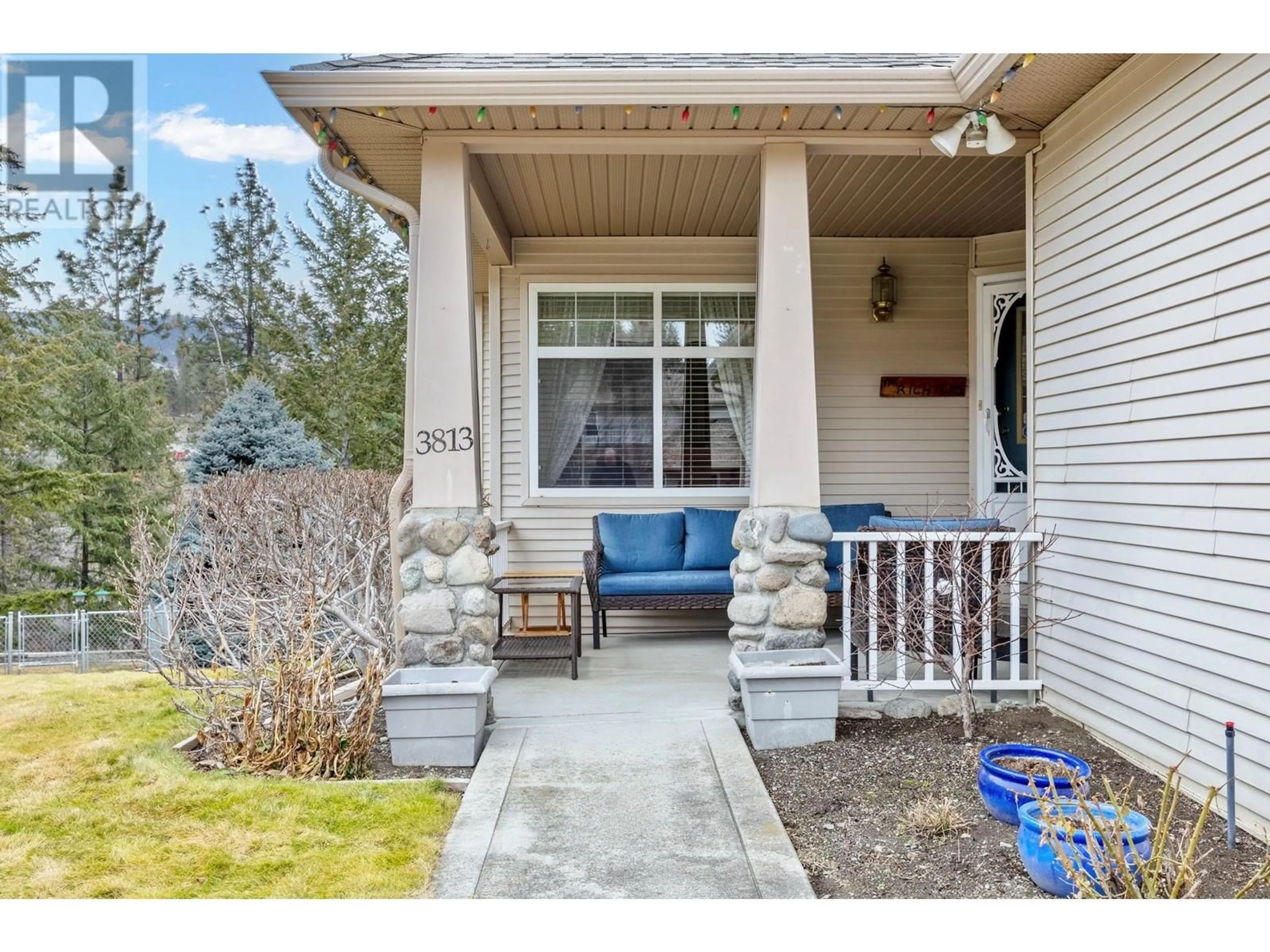3813 GLEN CANYON DRIVE, West Kelowna, British Columbia V4T2P7
Contact us about this property
Highlights
Estimated ValueThis is the price Wahi expects this property to sell for.
The calculation is powered by our Instant Home Value Estimate, which uses current market and property price trends to estimate your home’s value with a 90% accuracy rate.Not available
Price/Sqft$315/sqft
Est. Mortgage$3,349/mo
Tax Amount ()$3,542/yr
Days On Market78 days
Description
COUNTRY LIVING IN THE CITY! Pride of ownership evident throughout. Over 2400 sq. ft. of developed living area. Half a block to entrance to Glen Canyon Park, creek, waterfalls, and walking trail. 4 BR, 3 baths. L.R./D.R. comb. c/w gas fireplace. All rooms very spacious. Fully dev. walkout rancher bungalow c/w huge rec. room, 2 large bedrooms, fireplace, 3 pce. bath. 3 covered patio/decks. Pet friendly/child-proof chain linked rear yard. Numerous upgrades including: new furnace/heat pump April, 2025, new roof 2016. 2-minute drive to Okanagan Lake, beaches, and West Kelowna. No Strata fees. Must be seen to be appreciated. (id:39198)
Property Details
Interior
Features
Main level Floor
Kitchen
10'3'' x 7'8''Dining nook
10'7'' x 7'0''4pc Bathroom
Bedroom
10'9'' x 15'3''Exterior
Parking
Garage spaces -
Garage type -
Total parking spaces 4
Property History
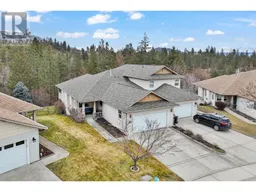 54
54
