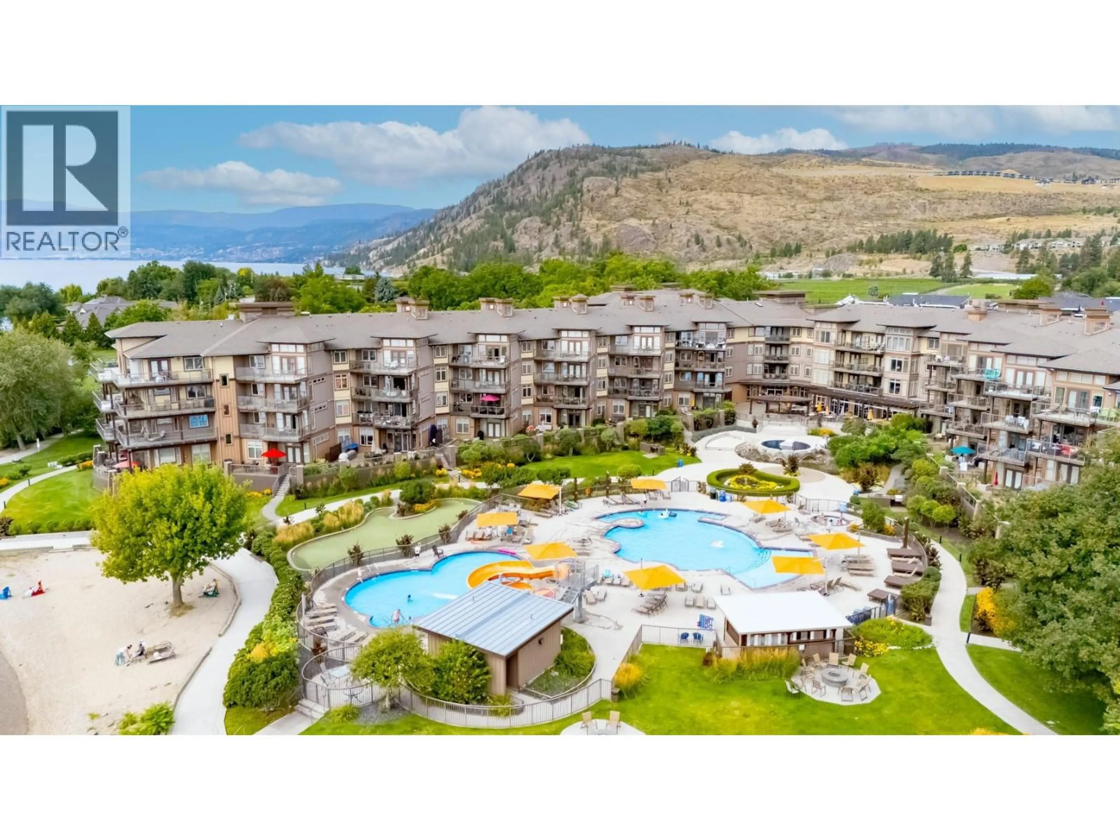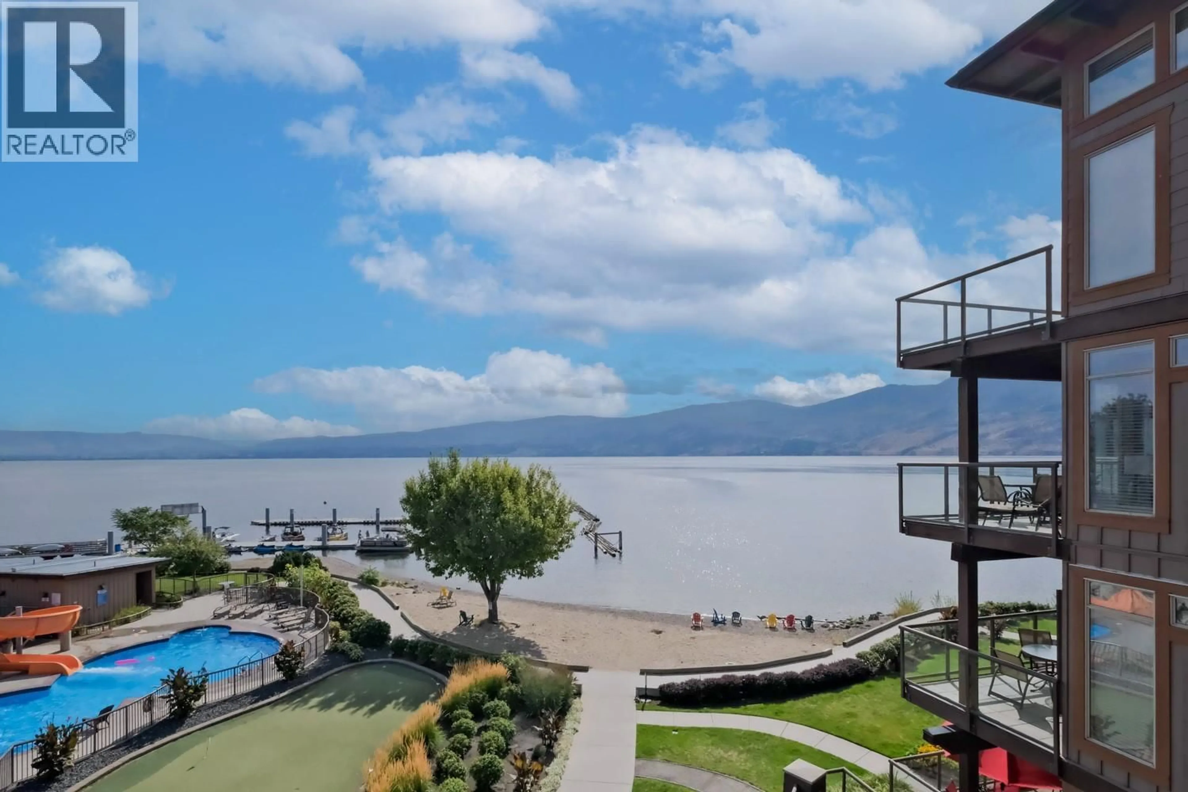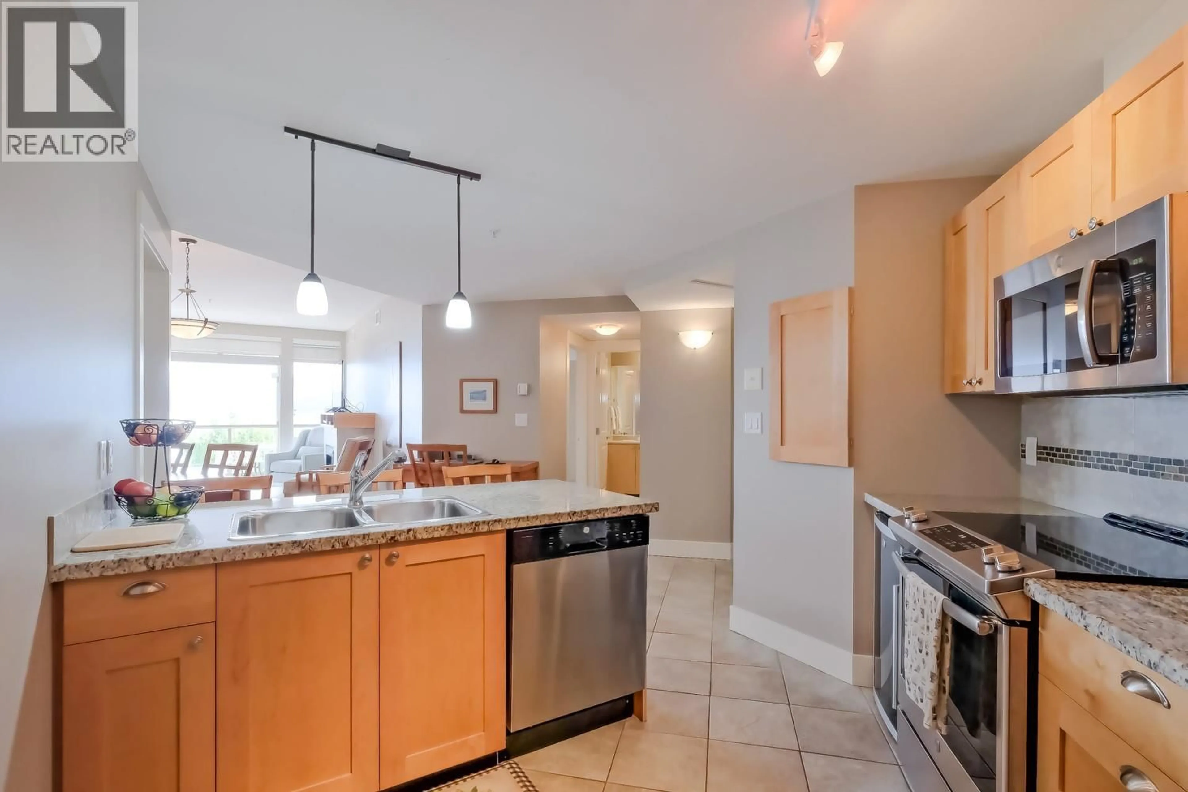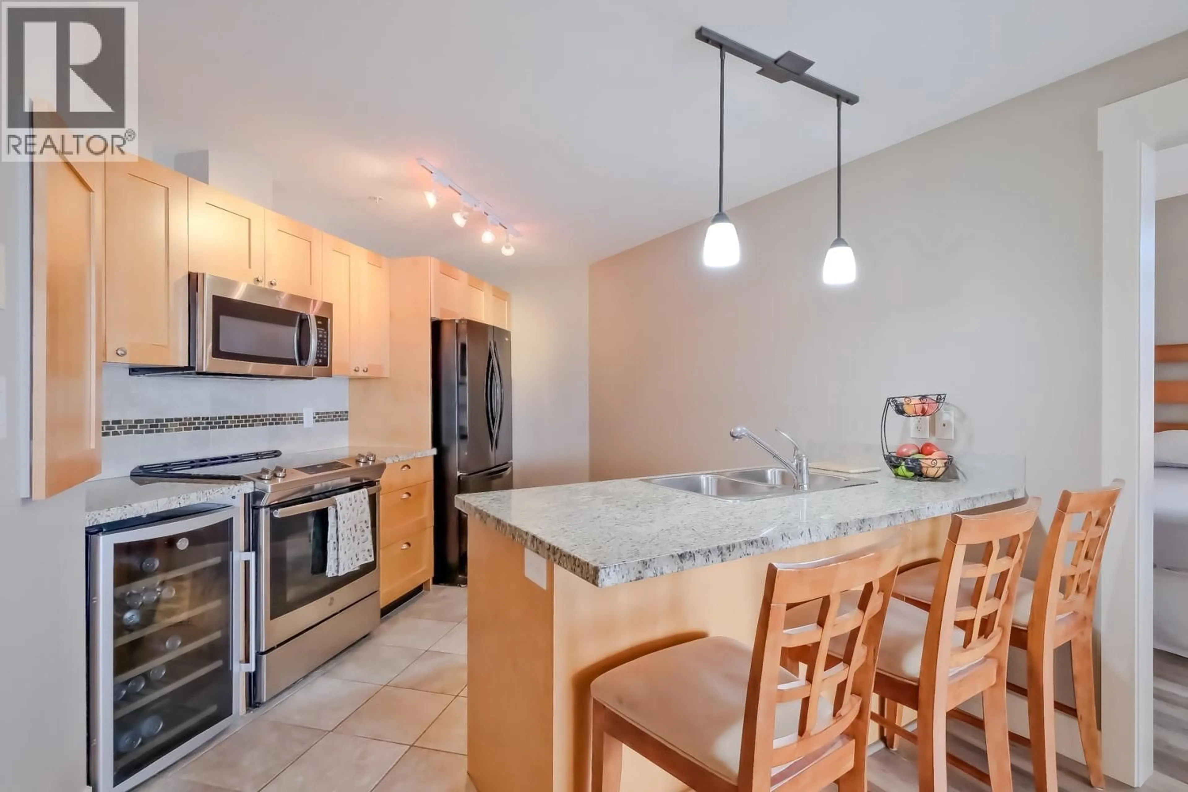322 - 4205 GELLATLY ROAD, West Kelowna, British Columbia V4T2K2
Contact us about this property
Highlights
Estimated valueThis is the price Wahi expects this property to sell for.
The calculation is powered by our Instant Home Value Estimate, which uses current market and property price trends to estimate your home’s value with a 90% accuracy rate.Not available
Price/Sqft$684/sqft
Monthly cost
Open Calculator
Description
Opportunity Knocks! Turnkey Airbnb-Ready Condo with Stunning Lake Views! Don’t miss out on this immaculate 2-bedroom, 2-bathroom condo boasting 1,057 sq. ft. of fully furnished living space. Located on the 3rd floor, this bright and spacious unit overlooks the pool and offers breathtaking views of the lake. It has undergone some upgrades such as new flooring and appliances, and has some storage as well as a lock up for bikes and lake toys. This one owner home has been a private summer retreat and has never seen a renter. Here’s what really makes this unit stand out from all the rest, it is Airbnb-ready and does not require participation in the rental pool. That’s right, you have the flexibility to manage your own short-term rentals. It comes fully equipped with everything you need: stylish furniture, kitchen utensils, linens, and more. Just list it and start earning. Units like this are rare, only a select few have the ability to be rented independently. Similar units at The Cove Resort rent for up to $750 per night. If you do the math this property has serious income potential. Whether you're looking for a vacation home, a full-time residence, or a high-performing investment, this condo checks all the boxes. Come take a look — you won’t regret it! (id:39198)
Property Details
Interior
Features
Main level Floor
Primary Bedroom
15'11'' x 10'8''Living room
14'2'' x 12'5''Kitchen
12'3'' x 10'10''Dining room
8'1'' x 12'5''Exterior
Features
Parking
Garage spaces -
Garage type -
Total parking spaces 1
Condo Details
Inclusions
Property History
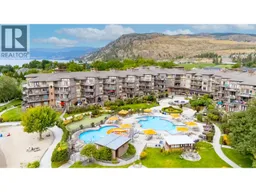 37
37
