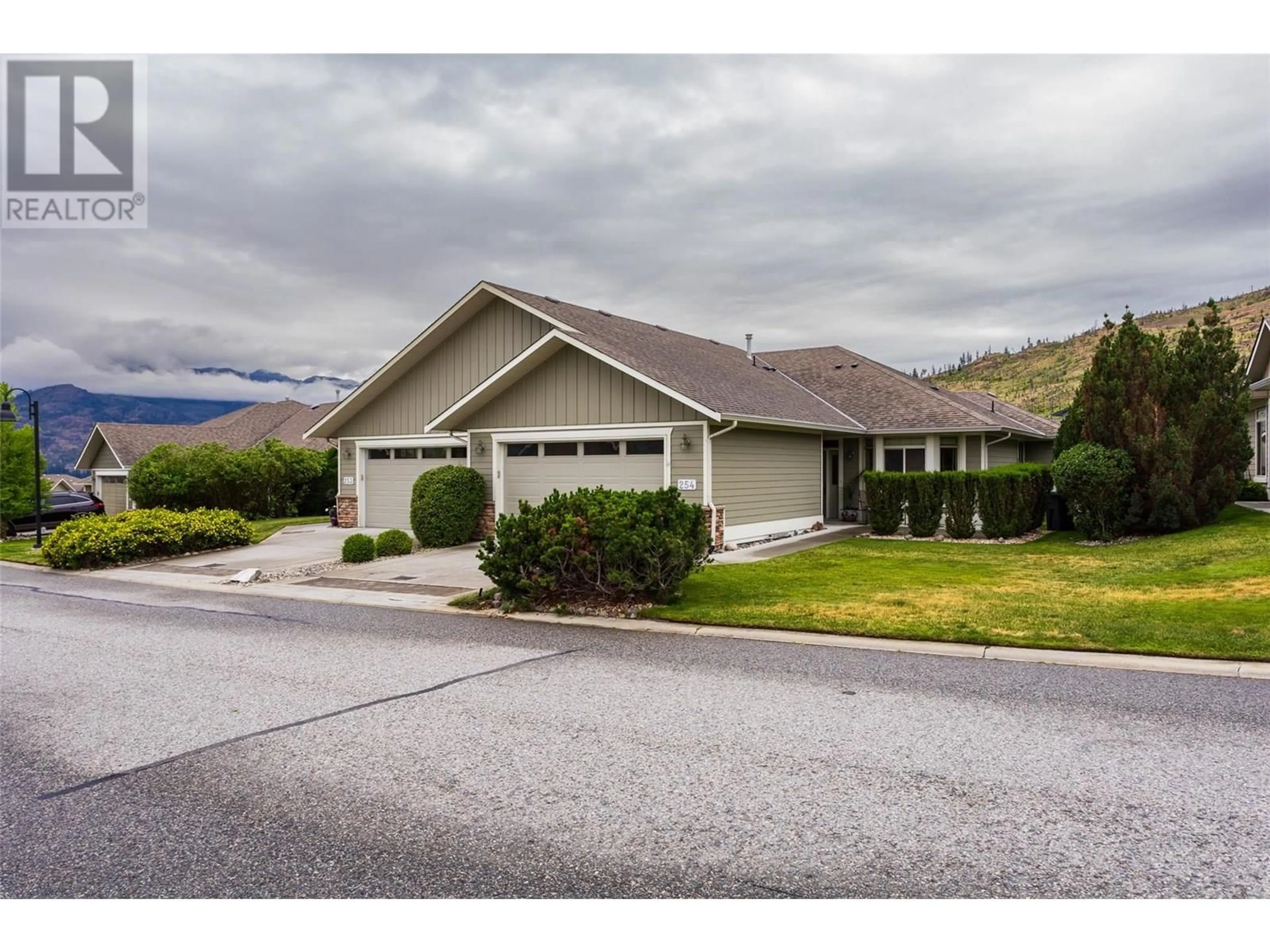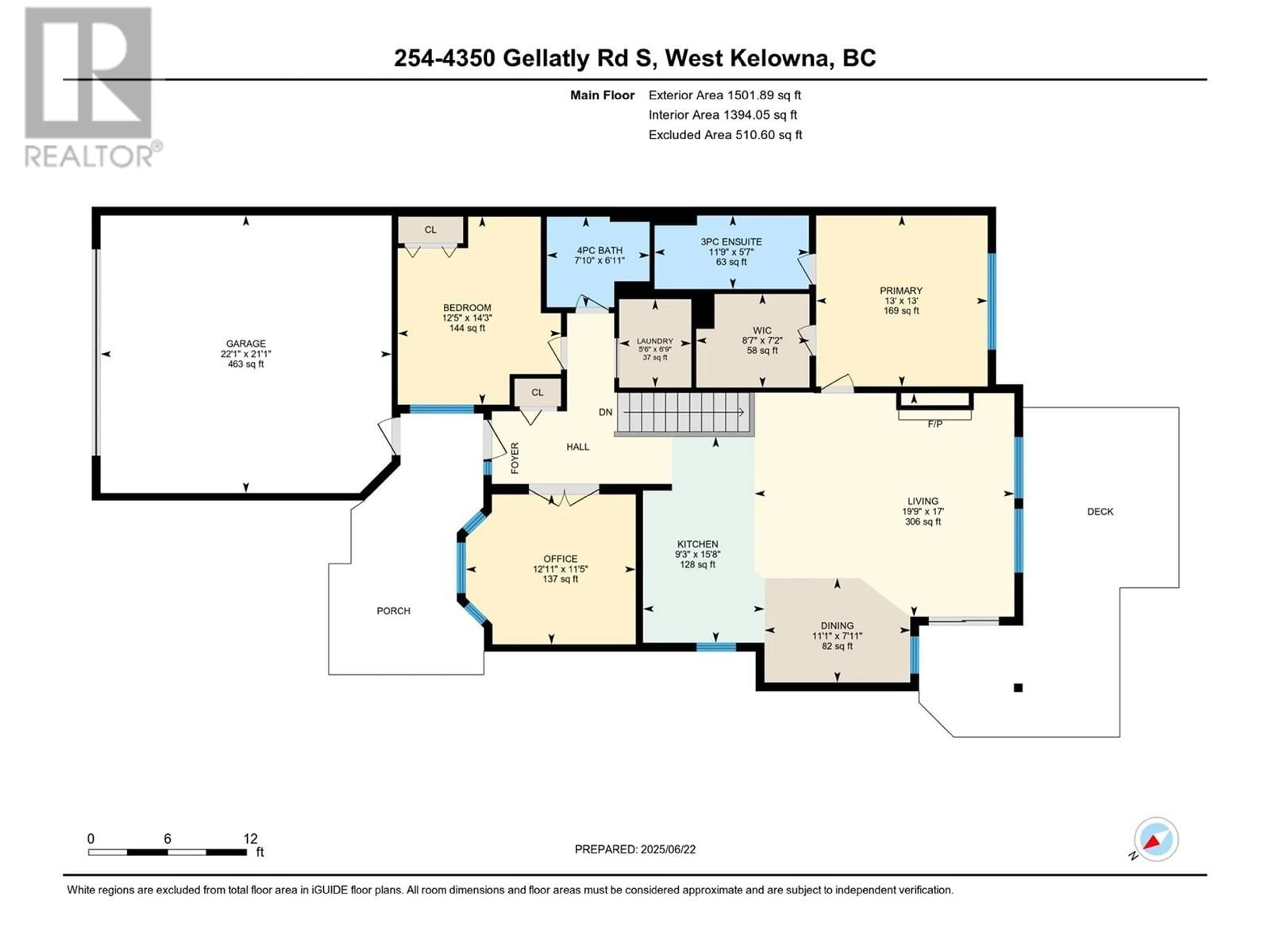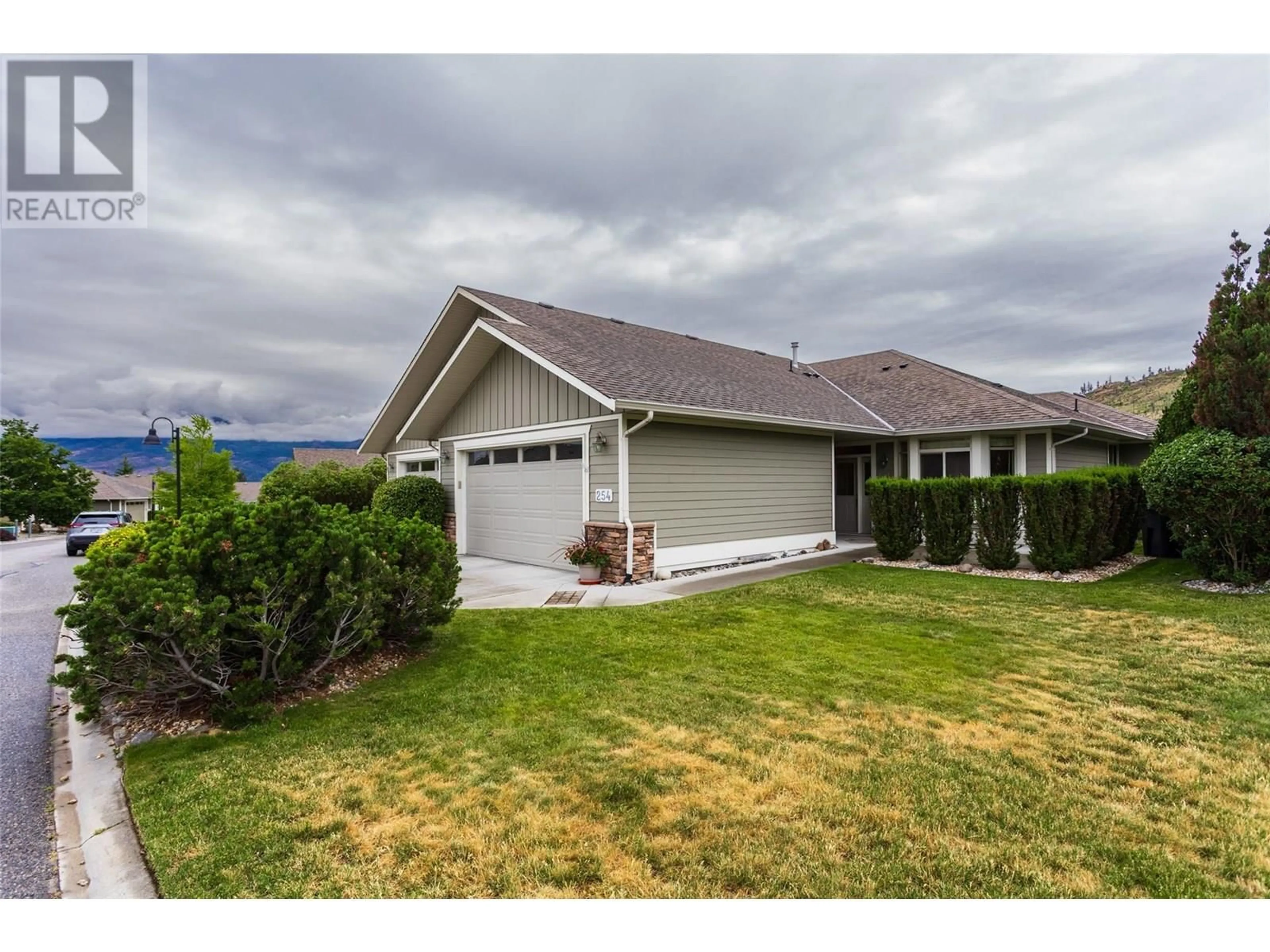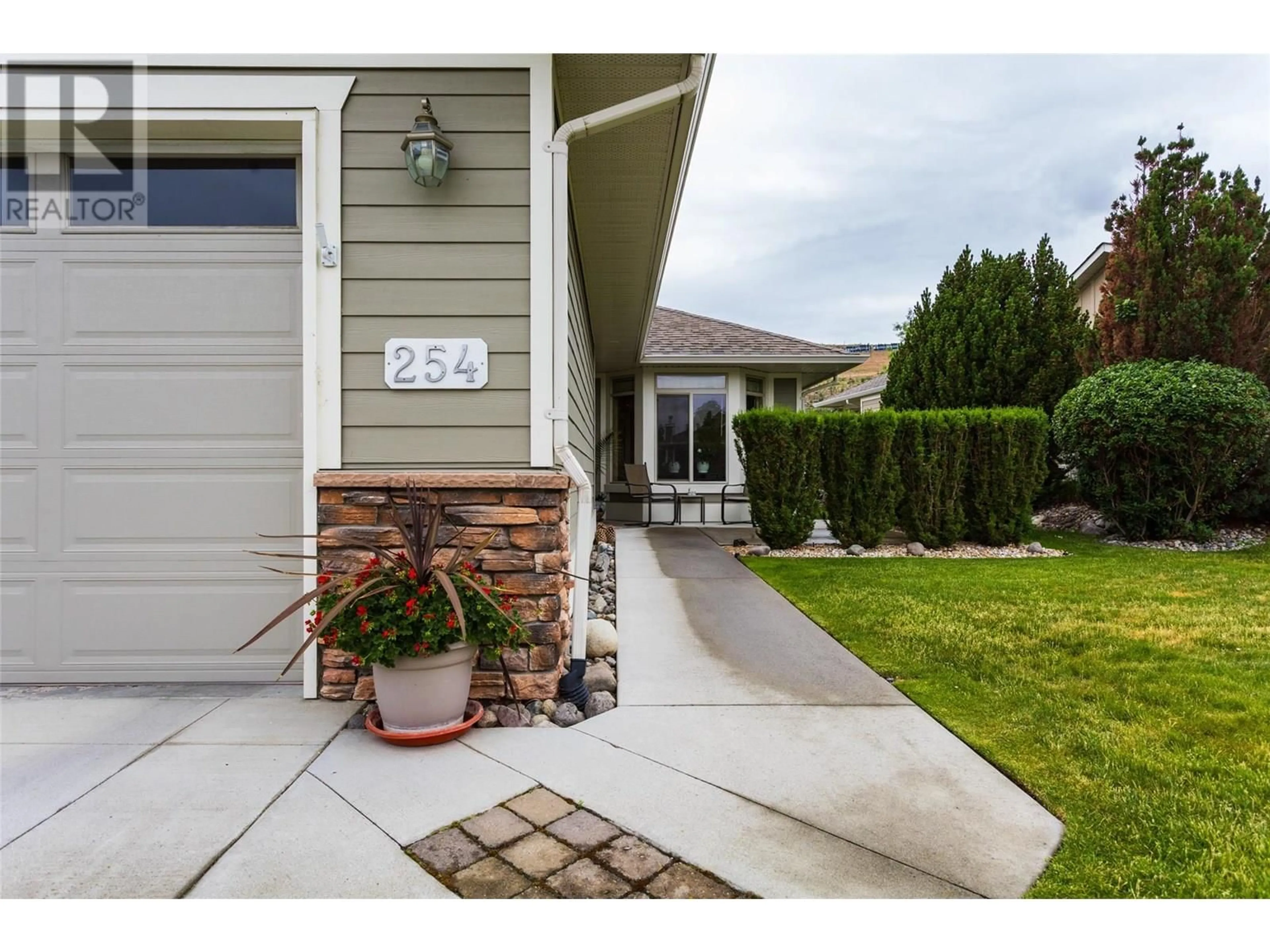254 - 4035 GELLATLY ROAD SOUTH, West Kelowna, British Columbia V4T1R7
Contact us about this property
Highlights
Estimated valueThis is the price Wahi expects this property to sell for.
The calculation is powered by our Instant Home Value Estimate, which uses current market and property price trends to estimate your home’s value with a 90% accuracy rate.Not available
Price/Sqft$544/sqft
Monthly cost
Open Calculator
Description
Charming 2 bed plus den 2 baths townhome in the highly sought-after gated community of Canyon Ridge Estates. This bright and beautifully maintained townhome features 2 spacious bedrooms, 2 bathrooms and versatile den perfect for your home office or hobby space. Enjoy cooking in the spacious kitchen equipped with a central island and stainless steel appliances perfect for entertaining or everyday dining. Retreat to the generously sized primary bedroom that boasts a walk-in closet and a private ensuite. The second bedroom is conveniently located near the main bathroom, ideal for hosting guests or accommodating family. The den/office features French doors that ensure privacy while being just off the foyer. Step outside to your front patio and large rear patio, which is equipped with a motorized awning for shade and comfort. Perfect for gatherings or simply enjoying the outdoors. The full unfinished basement offers endless possibilities - rough-in plumbing is already in place for an additional bathroom and a third bedroom, allow you to customize the space to suit your needs. Enjoy the convenience of a double garage with additional space in the driveway for two vehicles. Prime location just steps away from the clubhouse. This 55 plus community is perfect for those looking for a peaceful and engaging environment. Schedule a viewing today! (id:39198)
Property Details
Interior
Features
Basement Floor
Unfinished Room
35'6'' x 46'6''Exterior
Parking
Garage spaces -
Garage type -
Total parking spaces 4
Condo Details
Amenities
Clubhouse
Inclusions
Property History
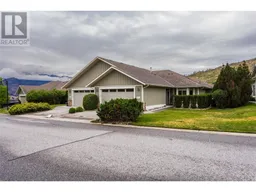 48
48
