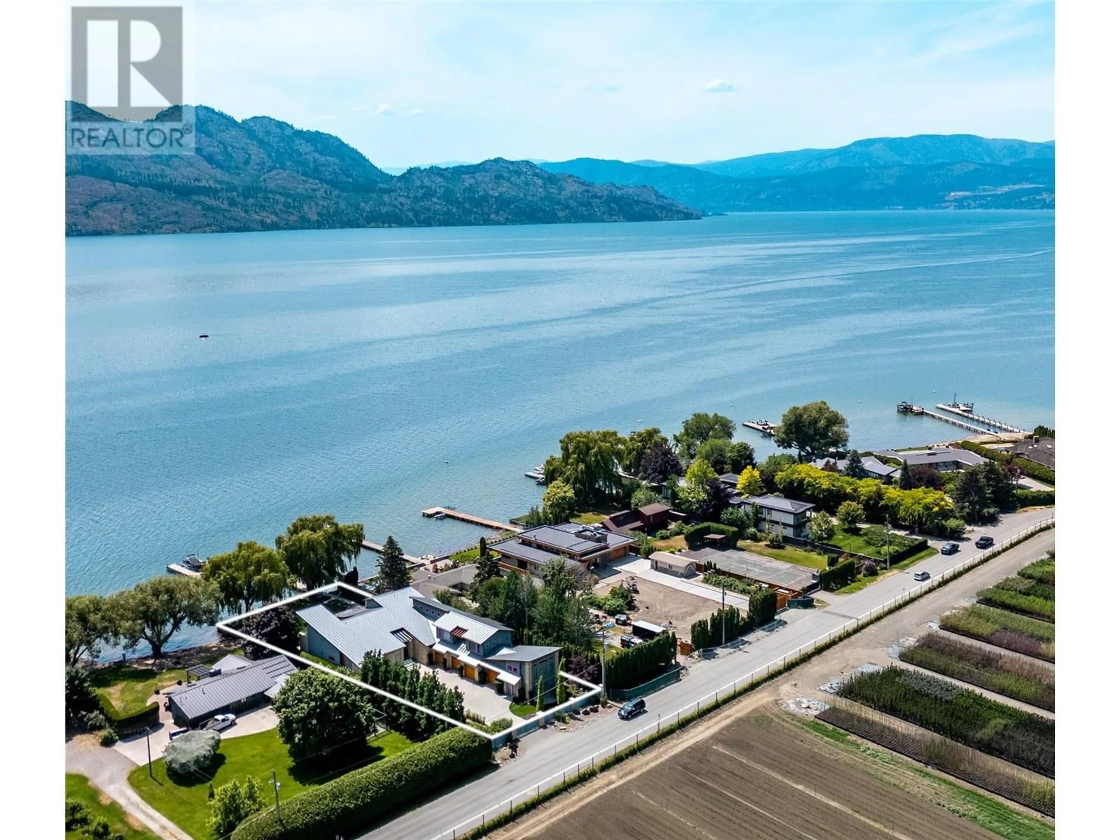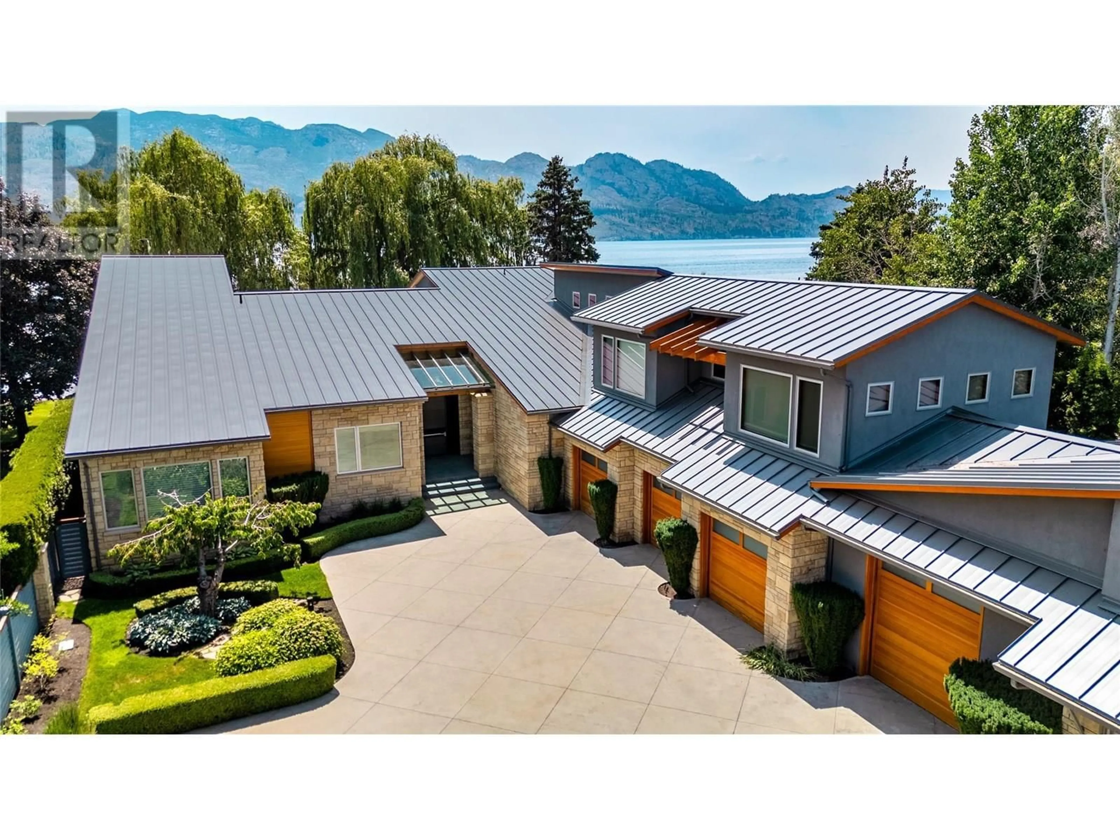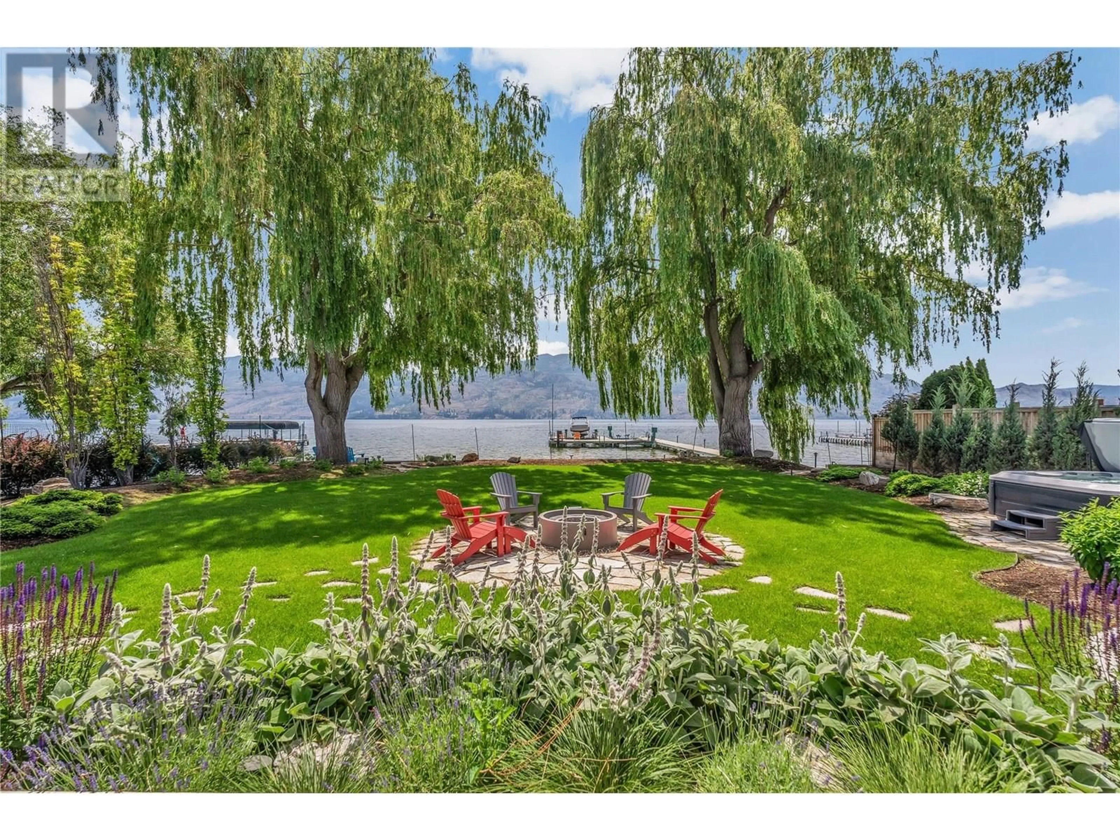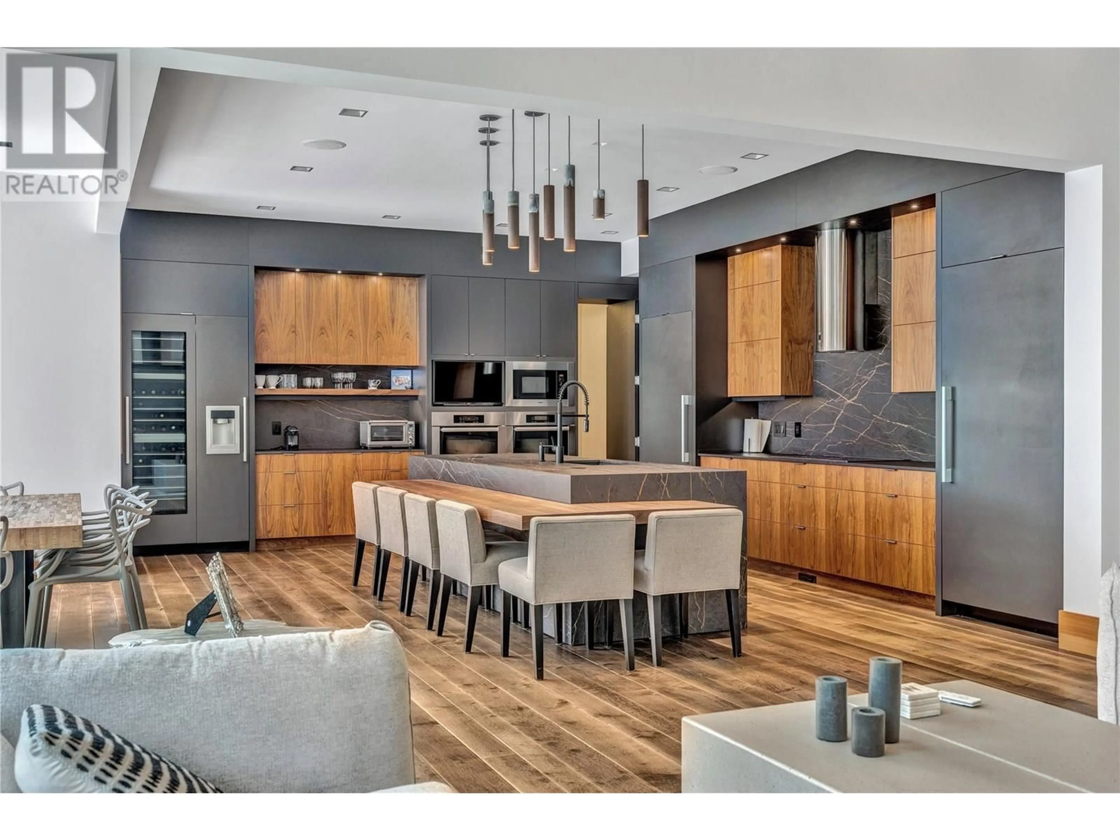2463 WHITWORTH ROAD, West Kelowna, British Columbia V4T2K5
Contact us about this property
Highlights
Estimated valueThis is the price Wahi expects this property to sell for.
The calculation is powered by our Instant Home Value Estimate, which uses current market and property price trends to estimate your home’s value with a 90% accuracy rate.Not available
Price/Sqft$1,083/sqft
Monthly cost
Open Calculator
Description
Escape to your private lakeside sanctuary on prestigious Whitworth Road. This magnificent 7,000+ square foot gated waterfront estate transforms everyday living into a resort experience. Step through floor-to-ceiling sliding doors from your open-concept living space onto a backyard paradise featuring luxury hot tub, gas fire pit, full outdoor kitchen, private shower, and multiple patios. The large dock with dual boat lifts is your gateway to endless lake adventures. Every inch has been meticulously renovated including a dramatic ceiling-height gas fireplace and reimagined gourmet kitchen with massive center island and Dekton countertops. The main floor primary wing offers your personal retreat with fireplace seating area, opulent ensuite, generous walk-in closet, and private office loft with lake view patio access. Four additional bedrooms include a stunning lake view primary with ensuite and patio, plus a self-contained guest suite. Complete with home theater and 4-car garage. Nestled on a peaceful half-acre lot, this stone, stucco, and wood masterpiece offers ultimate privacy while floor-to-ceiling windows frame spectacular water views. This isn't just real estate—it's your chance to own a lifestyle most only dream of. (id:39198)
Property Details
Interior
Features
Second level Floor
Laundry room
9'8'' x 9'6''Den
14'2'' x 8'8''Den
7'0'' x 9'11''Bedroom
13'6'' x 16'1''Exterior
Parking
Garage spaces -
Garage type -
Total parking spaces 10
Property History
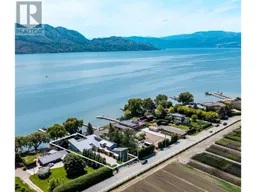 21
21
