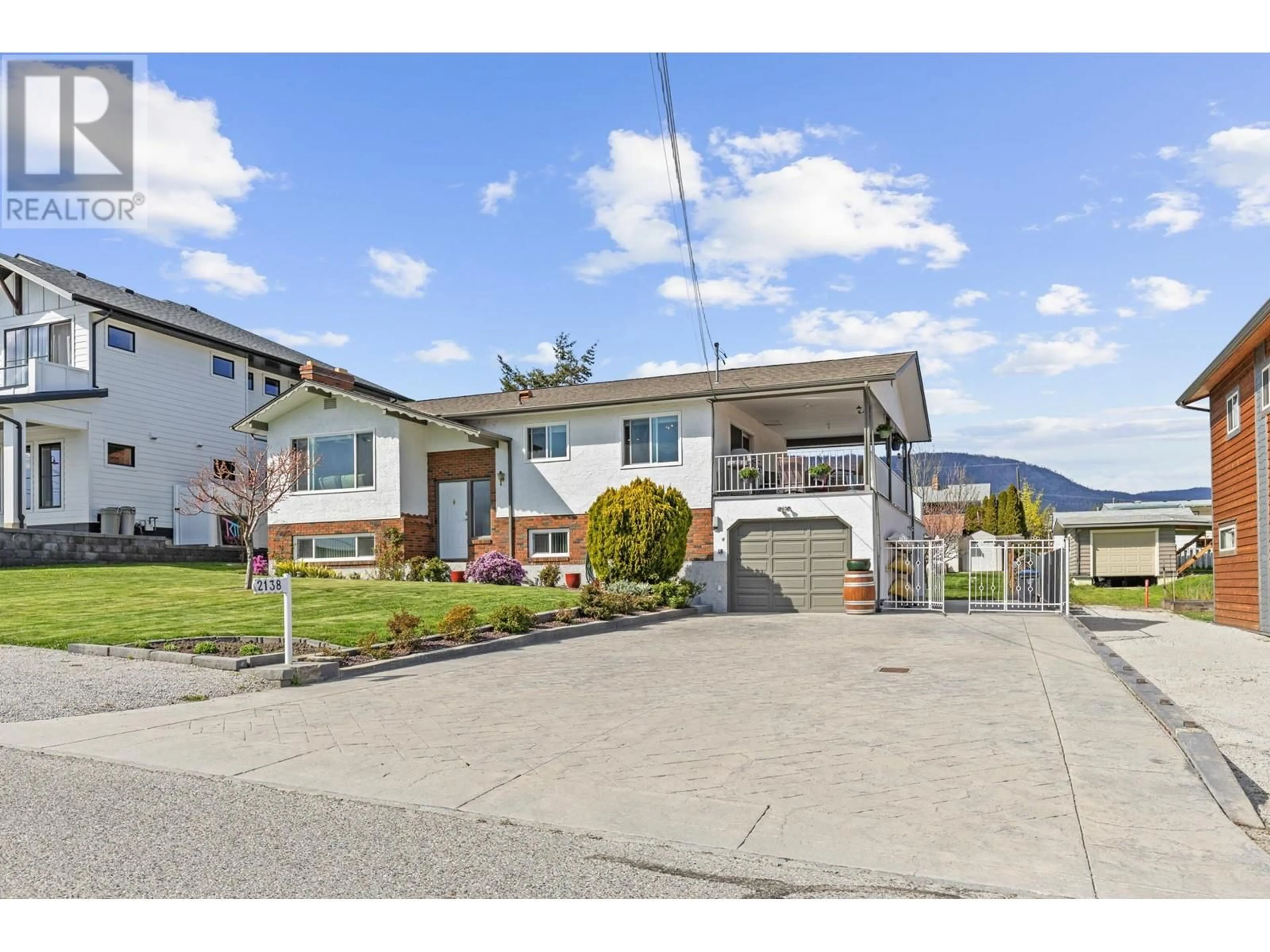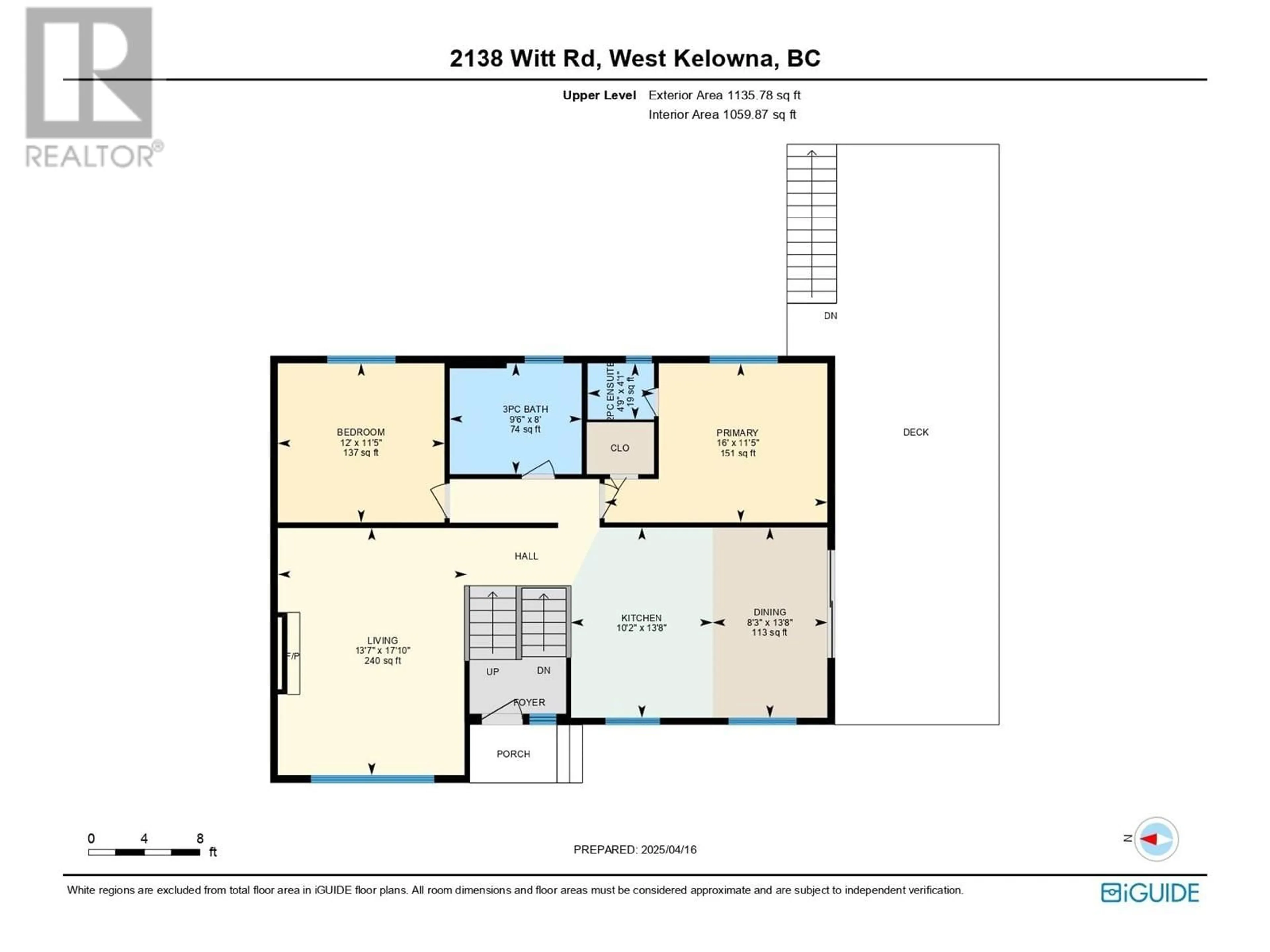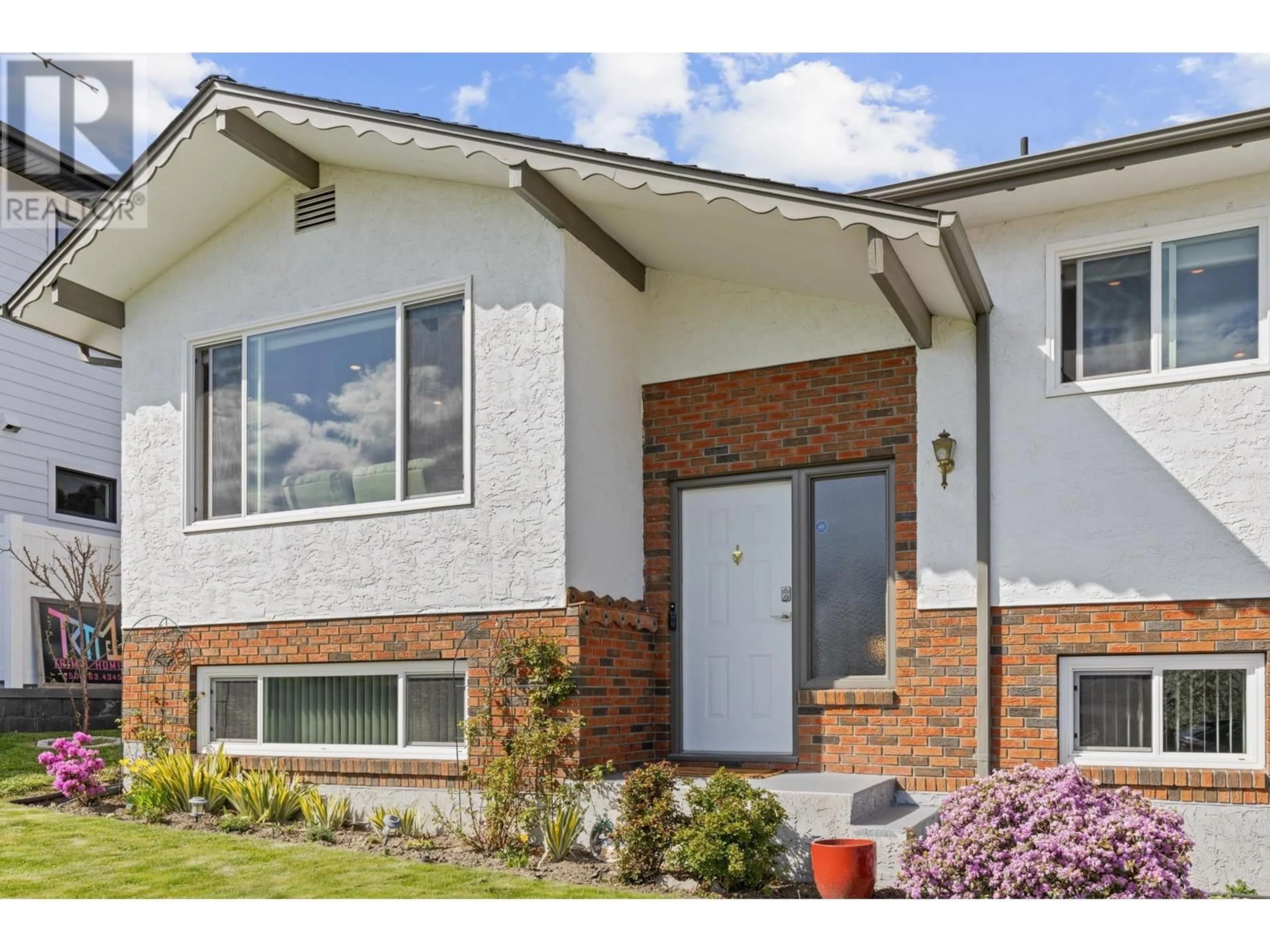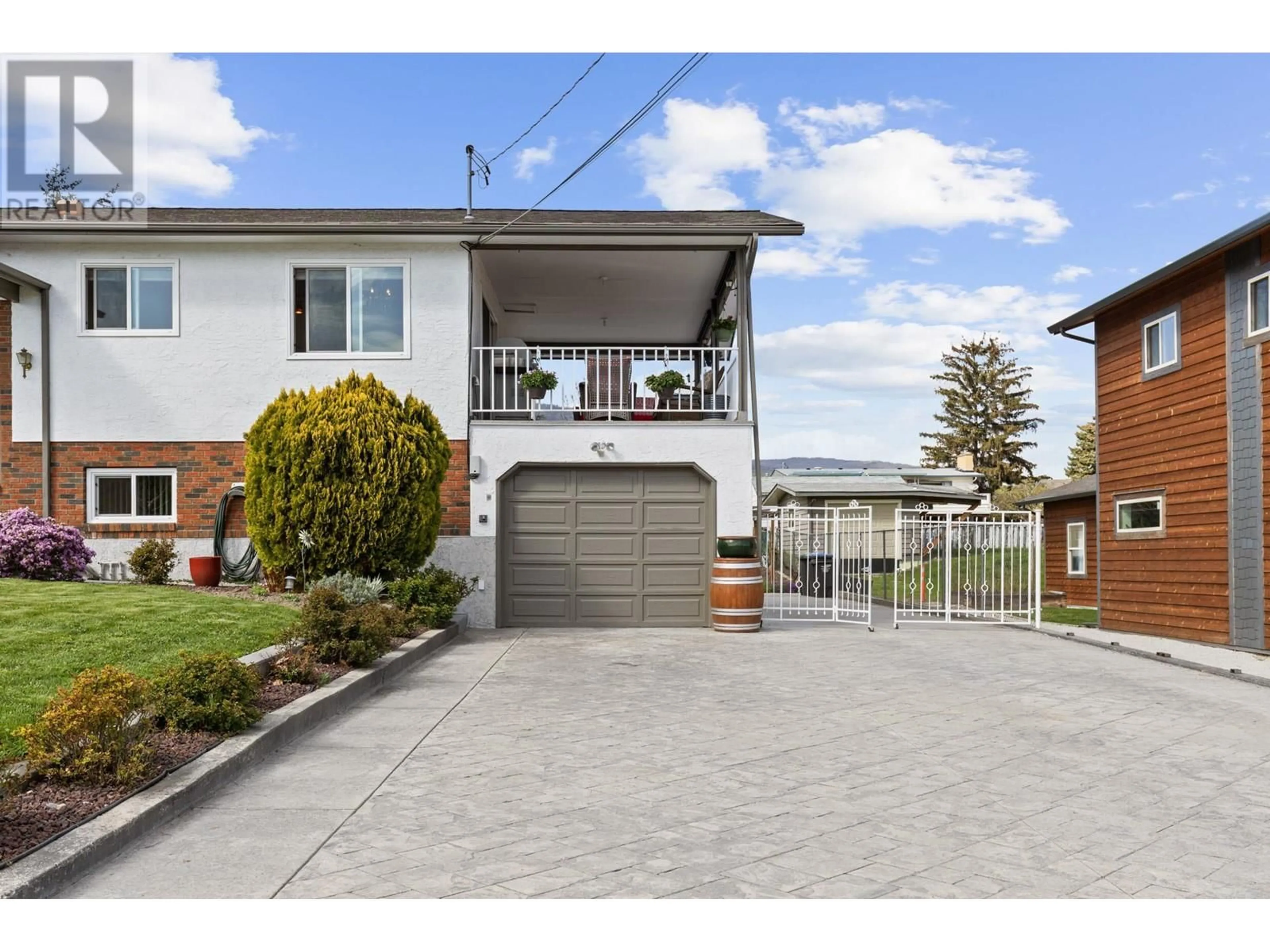2138 WITT ROAD, West Kelowna, British Columbia V4T2C4
Contact us about this property
Highlights
Estimated valueThis is the price Wahi expects this property to sell for.
The calculation is powered by our Instant Home Value Estimate, which uses current market and property price trends to estimate your home’s value with a 90% accuracy rate.Not available
Price/Sqft$462/sqft
Monthly cost
Open Calculator
Description
Stunning Lakeview Home with a Suite & In-Ground Pool. Welcome to this immaculately maintained and beautifully updated home in the heart of West Kelowna, offering breathtaking lake views, a self-contained lower-level suite, and an incredible outdoor oasis—all on a generous 0.27-acre lot. Step inside and you’ll be immediately impressed by the spotless interior and thoughtful updates throughout. The gorgeous kitchen features granite countertops, a large island, and ample cabinetry—perfect for everyday living and entertaining. The living room invites you to relax by the charming wood-burning fireplace while taking in panoramic Okanagan Lake views through a large picture window. Just off the kitchen, step out onto the massive partially-covered deck, offering both sun and shade—ideal for year-round enjoyment. The main level features 2 spacious bedrooms, including a primary suite with a private 2-piece ensuite, and a beautifully updated main bathroom with a large walk-in shower. The lower level is bright and versatile, featuring large windows, a second kitchen, and a separate entrance—perfect for extended family, guests, or potential rental income. Downstairs also includes 2 additional bedrooms, a laundry room, & plenty of storage. Outside, this property truly shines. The in-ground pool is the centerpiece of the private backyard retreat, surrounded by lush greenspace, fruit trees, and room to play or relax. Plus there is RV parking!! (id:39198)
Property Details
Interior
Features
Lower level Floor
Full bathroom
5' x 7'6''Kitchen
12'8'' x 10'10''Recreation room
12'7'' x 17'8''Laundry room
8'2'' x 7'2''Exterior
Features
Parking
Garage spaces -
Garage type -
Total parking spaces 2
Property History
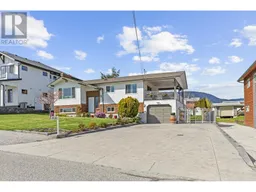 59
59
