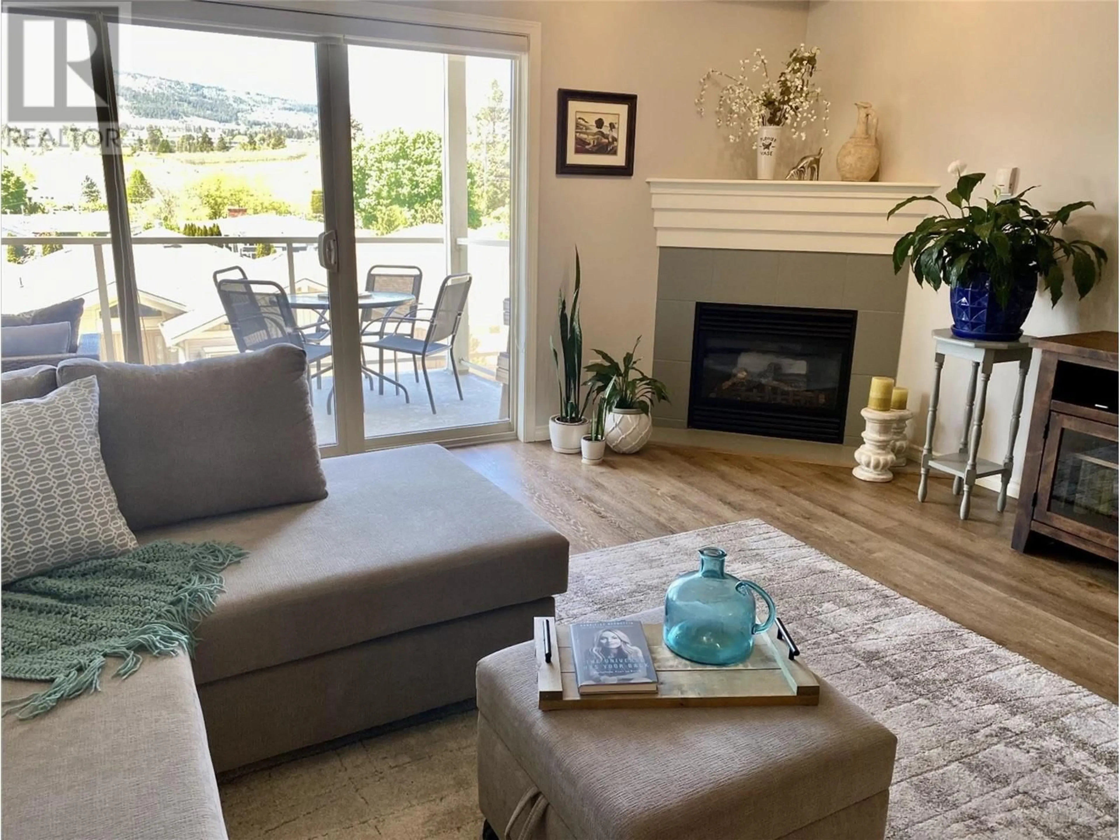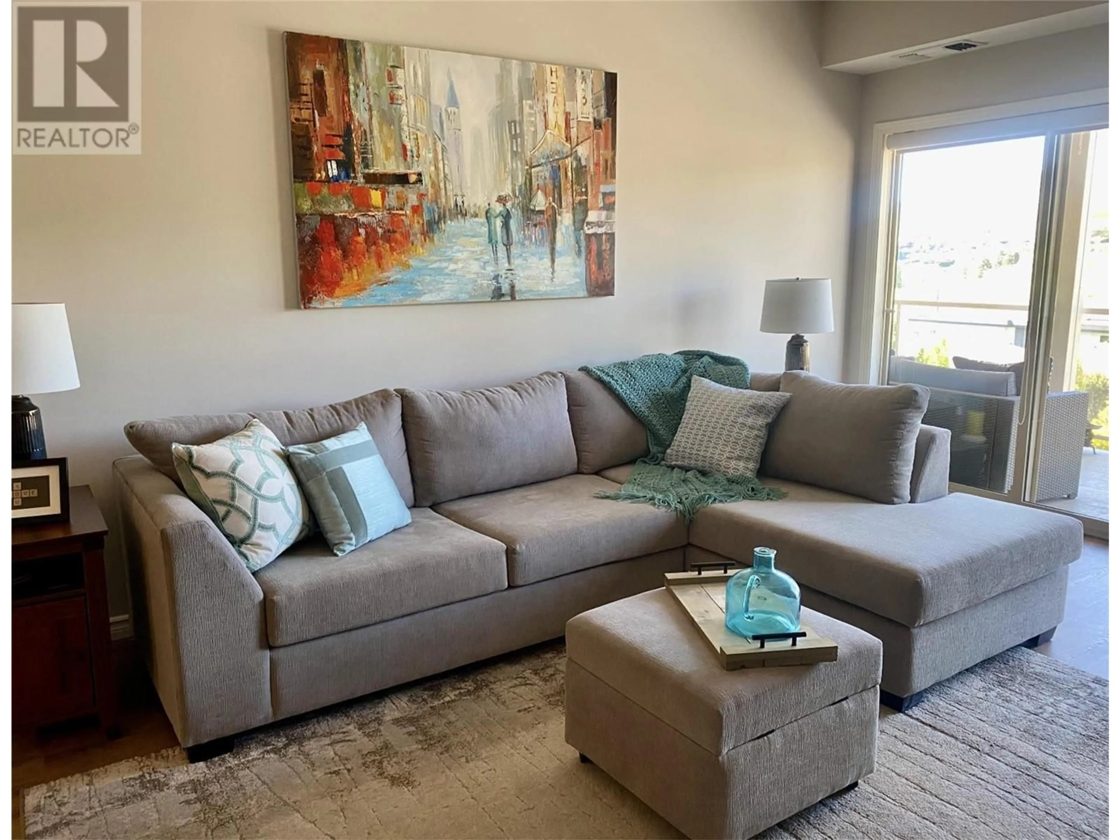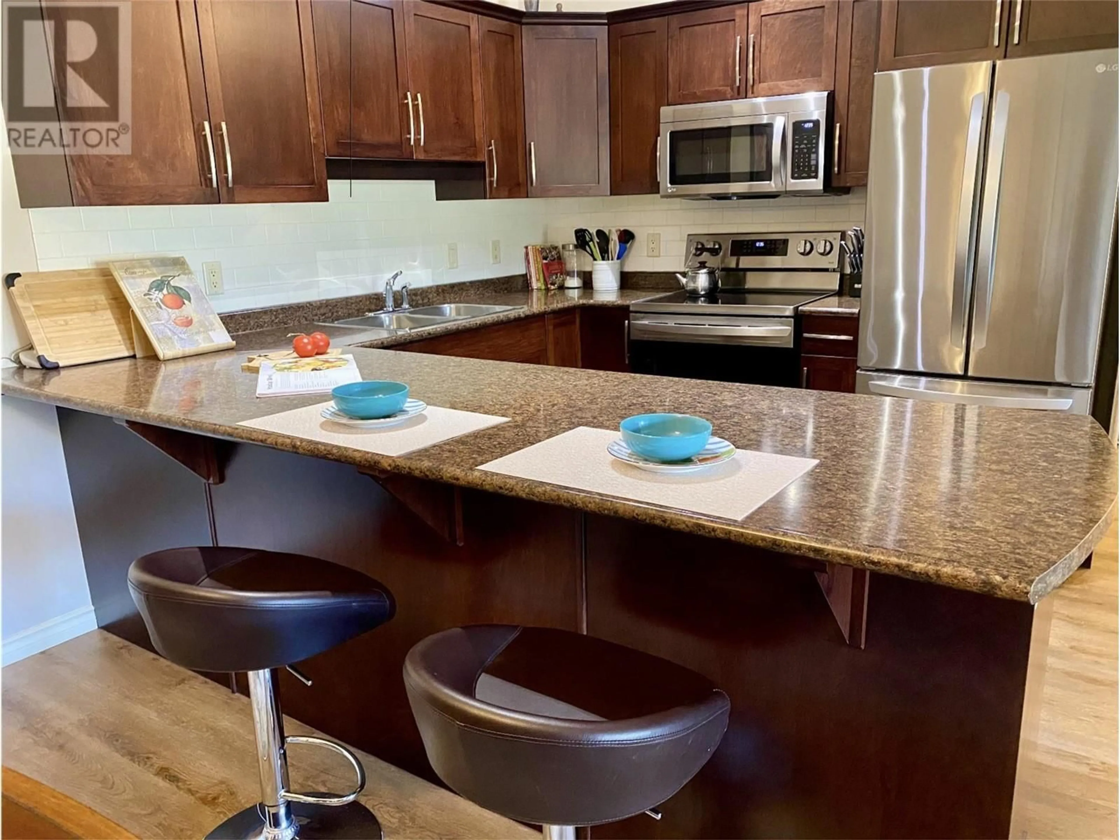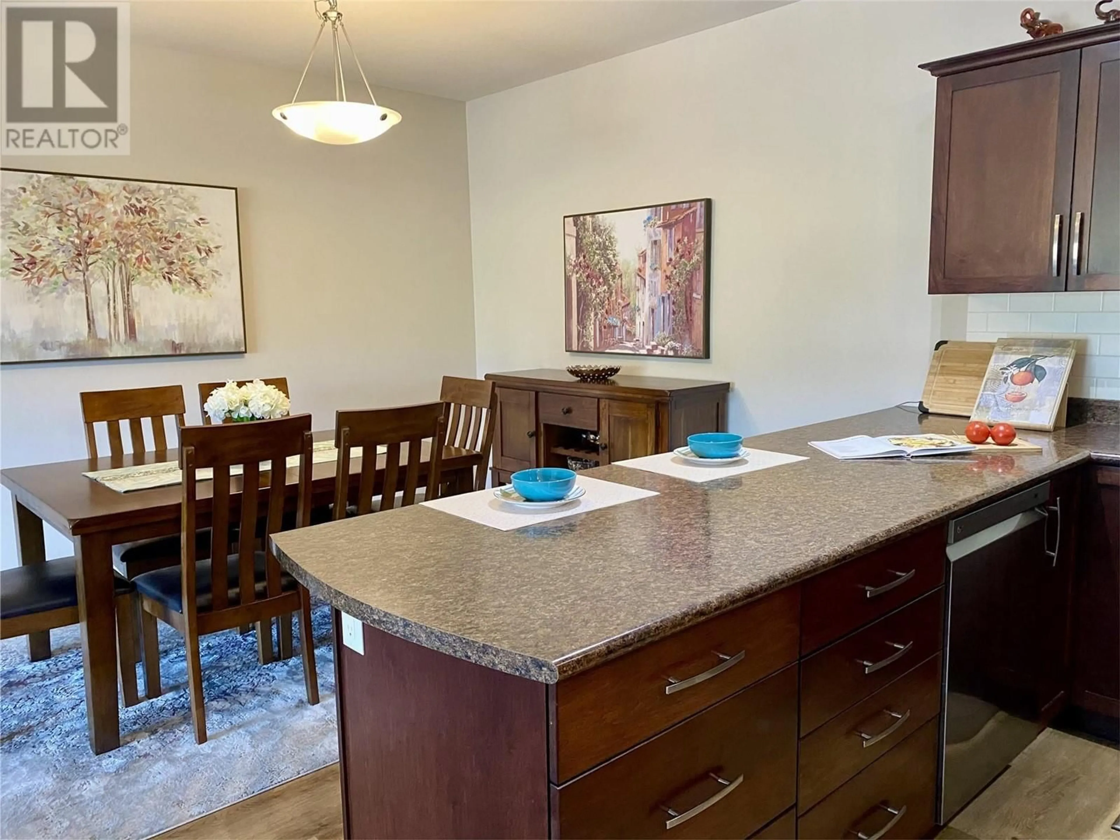316 - 2100 BOUCHERIE ROAD, West Kelowna, British Columbia V4T2X1
Contact us about this property
Highlights
Estimated valueThis is the price Wahi expects this property to sell for.
The calculation is powered by our Instant Home Value Estimate, which uses current market and property price trends to estimate your home’s value with a 90% accuracy rate.Not available
Price/Sqft$414/sqft
Monthly cost
Open Calculator
Description
Nestled just across from Okanagan Lake and Gellatly Bay Promenade is the highly desirable community of Bay Vista. This outstanding 2 bedroom/2 bath home is ideally positioned to take full advantage of the stunning mountain views and beautifully landscaped grounds.***** As soon as you enter this immaculate home you will feel the openness of the floorplan which features airy 9 ft ceilings and vinyl plank flooring throughout.***** You will be delighted with the well appointed kitchen which features an abundance of high quality cabinets and generous counterspace.***** The adjoining dining area will easily accommodate your family gatherings and the west-facing living room accesses the entertainment-size balcony. Corner gas fireplace creates a sense of warmth and comfort. You can easily place a king-size suite into the primary bedroom which features 2 large closets and ensuite with a convenient step-in shower.***** Other features include newer stacked full-size washer/dryer, s/s kitchen appliances replaced 2021, UV light-blocking blinds in both bedrooms, storage locker on same floor, and secured underground parking. Bay Vista features numerous amenities which include gym, pool, hot tub and a guest suite.***** This home is the key to unlocking the relaxed lakeside lifestyle you've been searching for. (id:39198)
Property Details
Interior
Features
Main level Floor
Full ensuite bathroom
8' x 8'1''Primary Bedroom
13'4'' x 17'10''Dining room
9' x 11'7''Living room
14'8'' x 16'7''Exterior
Features
Parking
Garage spaces -
Garage type -
Total parking spaces 1
Condo Details
Amenities
Storage - Locker, Whirlpool, Clubhouse
Inclusions
Property History
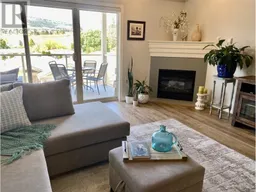 26
26
