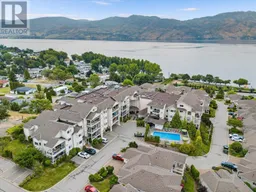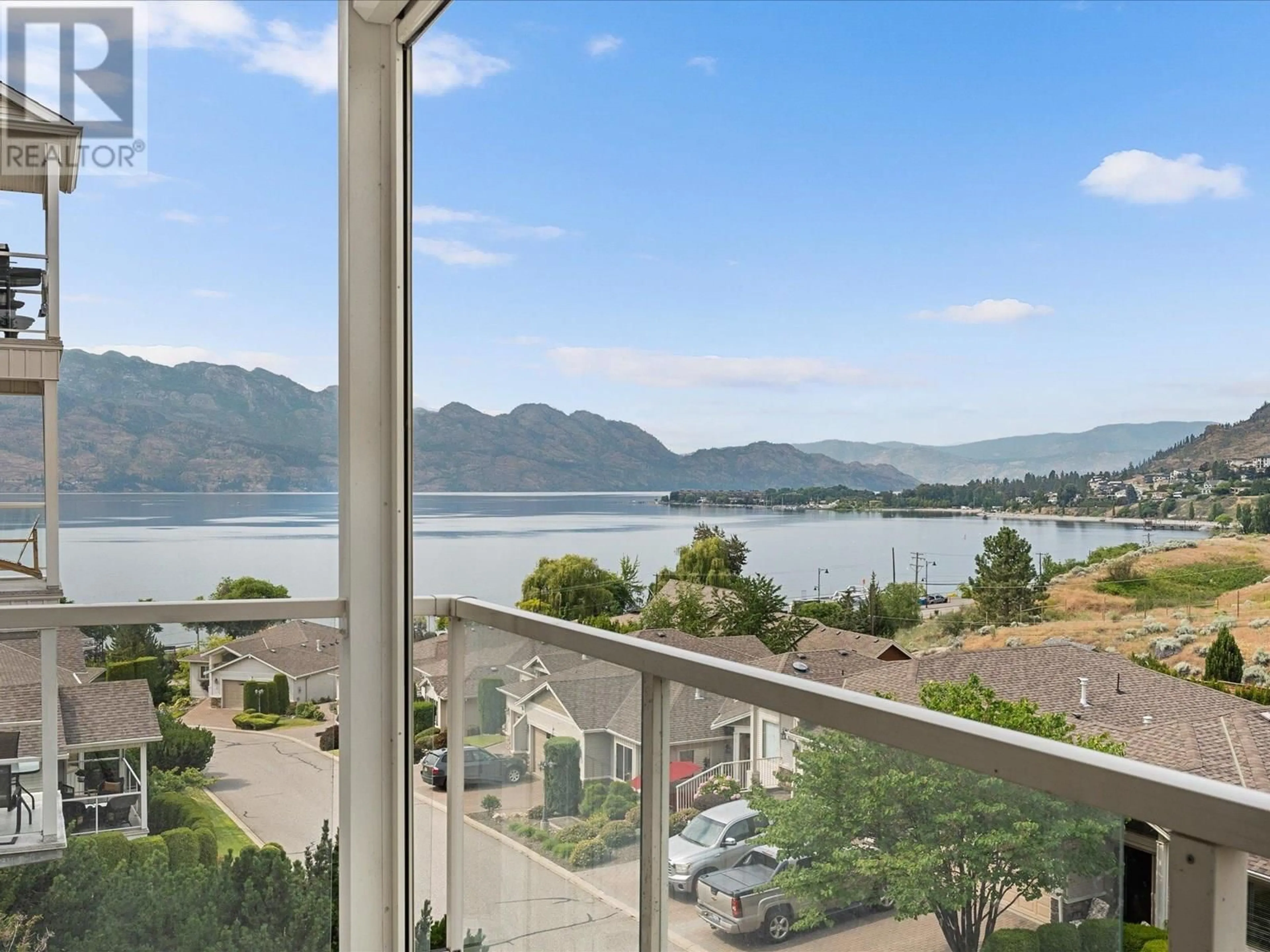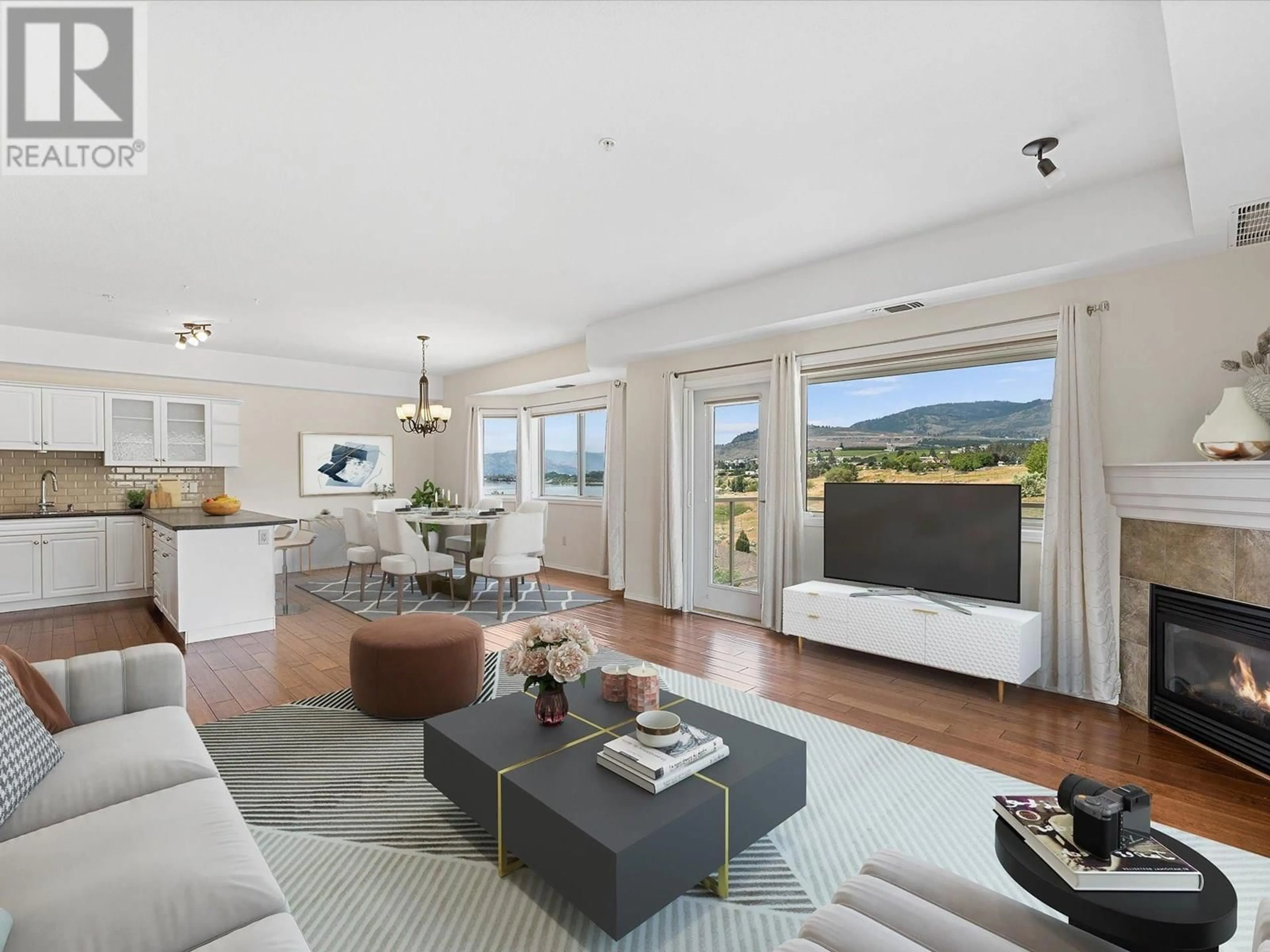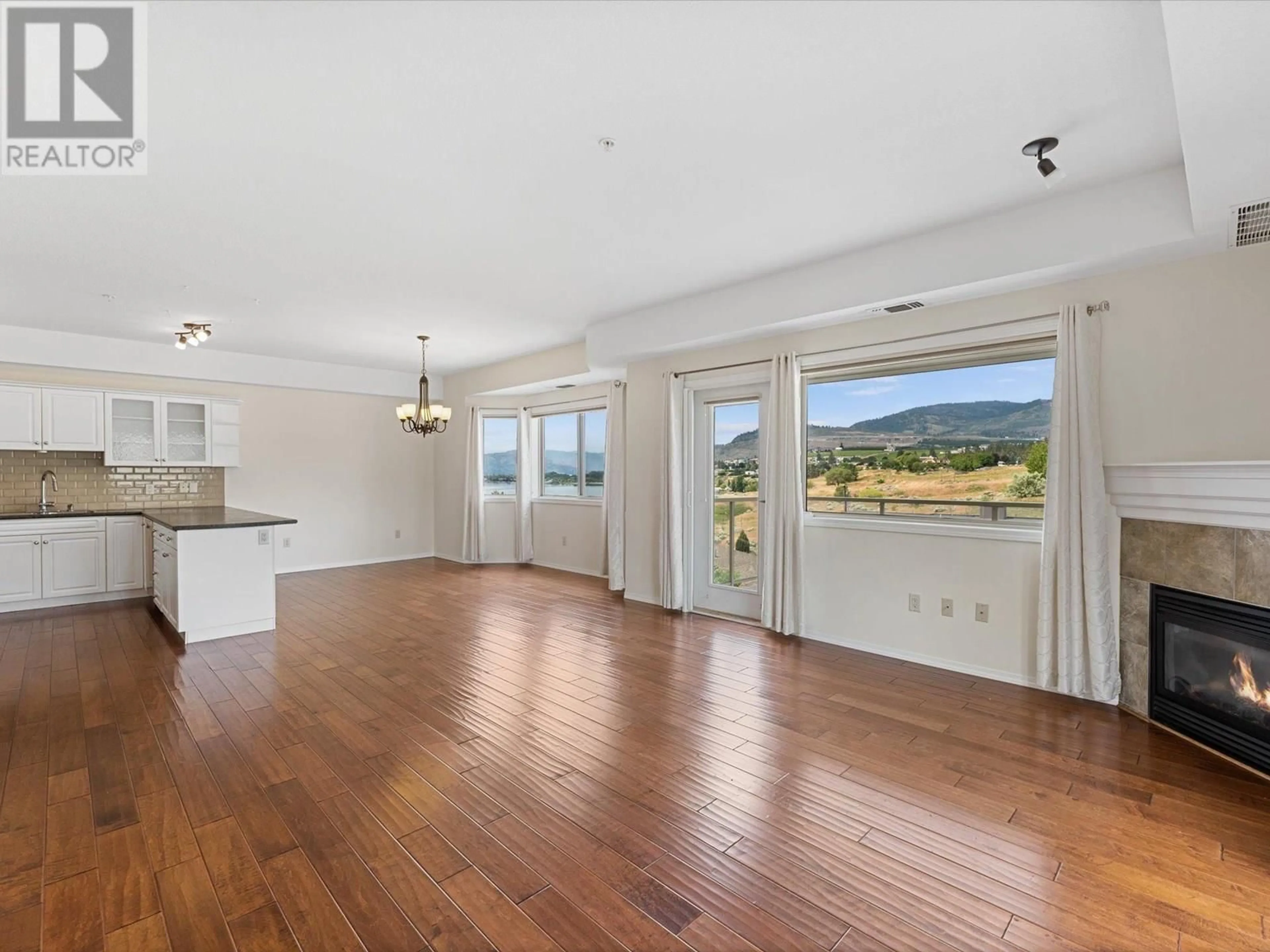202 - 2100 BOUCHERIE ROAD, West Kelowna, British Columbia V4T2X1
Contact us about this property
Highlights
Estimated valueThis is the price Wahi expects this property to sell for.
The calculation is powered by our Instant Home Value Estimate, which uses current market and property price trends to estimate your home’s value with a 90% accuracy rate.Not available
Price/Sqft$397/sqft
Monthly cost
Open Calculator
Description
Welcome to Bay Vista – a peaceful, gated community just steps away from the shores of Okanagan Lake. This bright and beautifully maintained 2-bedroom, 2-bathroom condo offers breathtaking lake views you truly have to see to believe. Enjoy your morning coffee or evening wine from the covered deck, where the stunning water and mountain backdrop sets the tone for an Okanagan lifestyle. Inside, natural light pours through the many windows, complementing the open concept living space. The primary bedroom features a private ensuite, and thoughtful touches throughout make this home both comfortable and functional. This quiet community offers exclusive access to a seasonal outdoor pool and hot tub, plus a welcoming clubhouse with a pool table, shuffleboard, and full kitchen — perfect for gatherings. Other features include secure underground parking, a storage room conveniently located on the same floor, fitness room and plenty of visitor parking. With an abundance of walking trails, a dog park, boat launch, Gellatly Bay, and the Okanagan Wine Trail all just minutes away, this location is ideal for embracing the best of Okanagan living. Whether you’re looking for a full-time home or a serene getaway, this Bay Vista gem is the one you’ve been waiting for. Schedule your own private showing today! (id:39198)
Property Details
Interior
Features
Main level Floor
Utility room
4'2'' x 6'4''Primary Bedroom
14'5'' x 18'9''Living room
14'10'' x 12'10''Laundry room
6'8'' x 8'10''Exterior
Features
Parking
Garage spaces -
Garage type -
Total parking spaces 1
Condo Details
Amenities
Whirlpool, Clubhouse
Inclusions
Property History
 40
40




