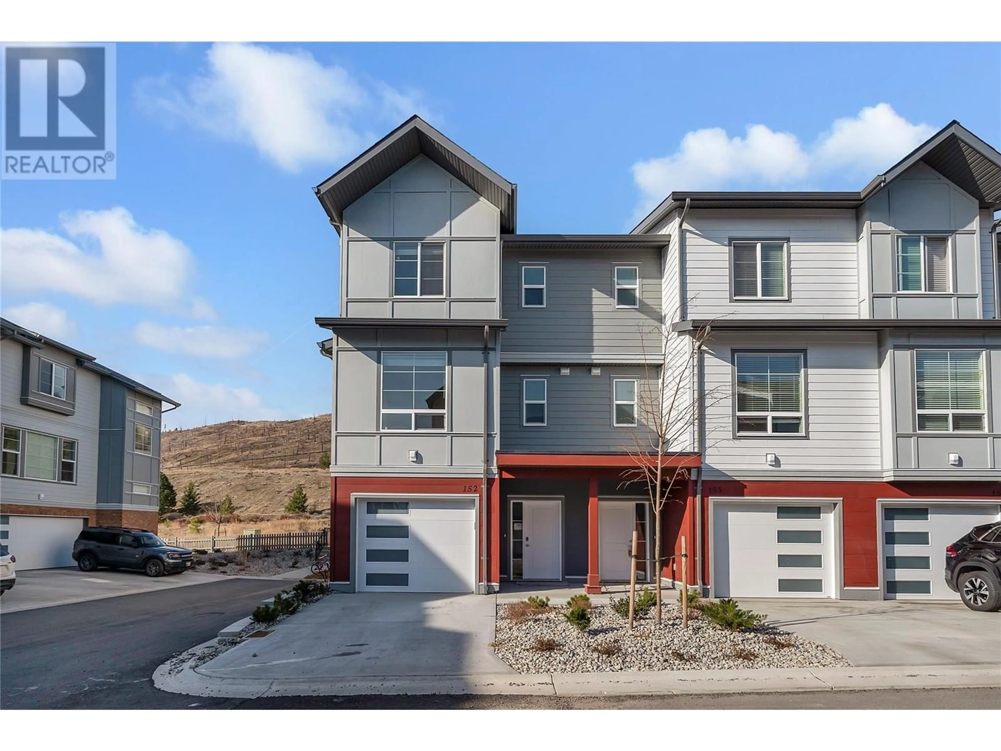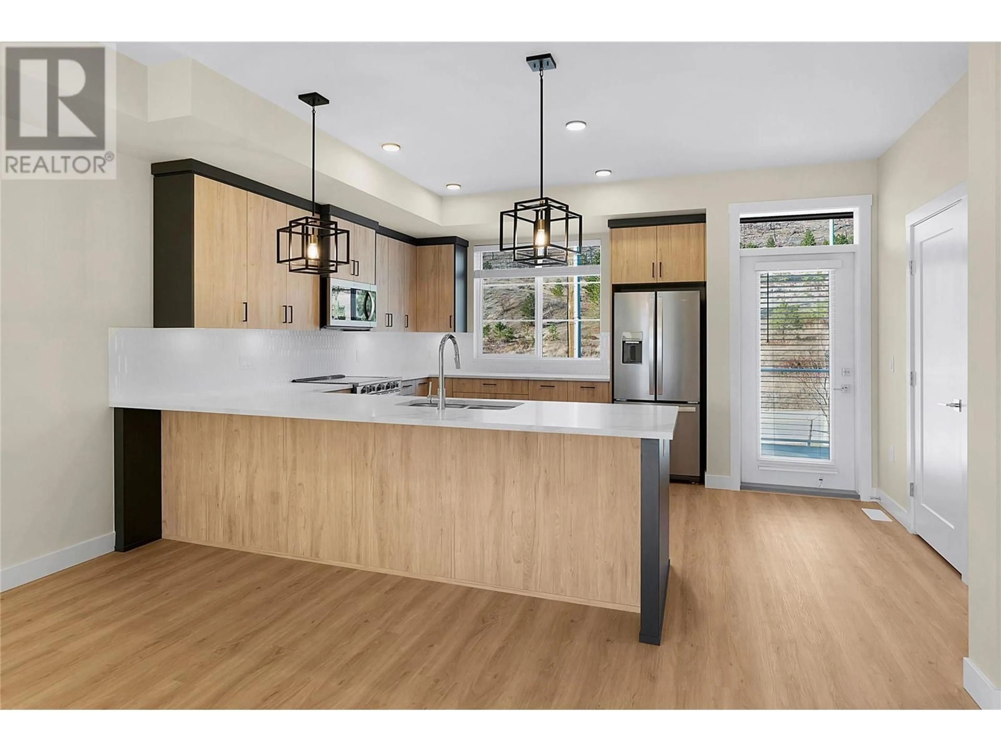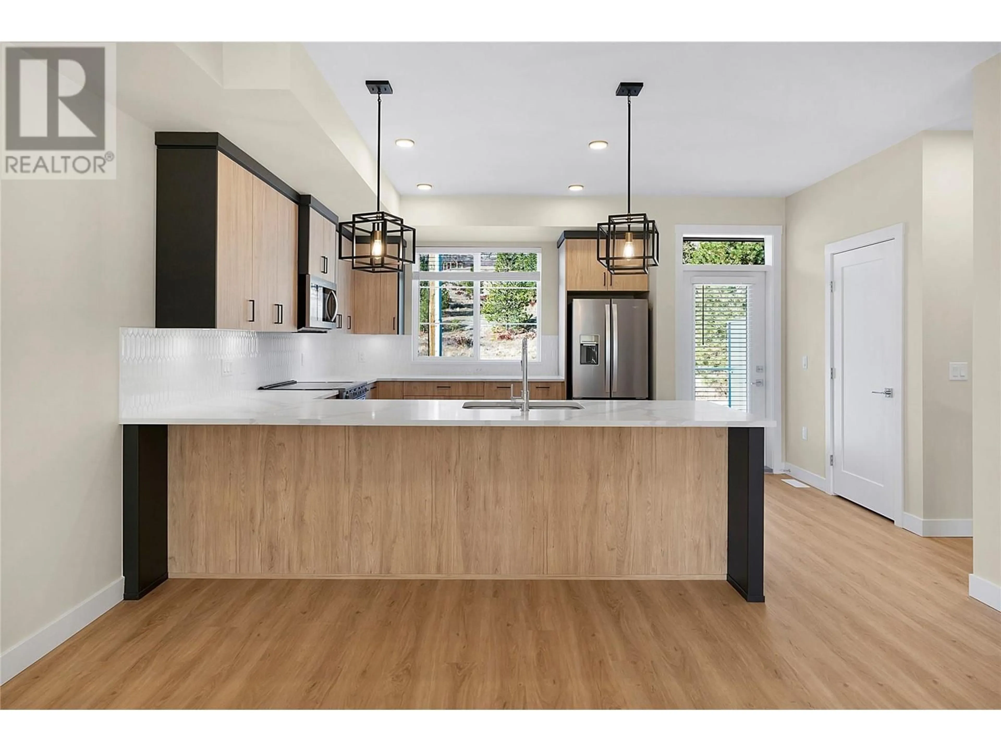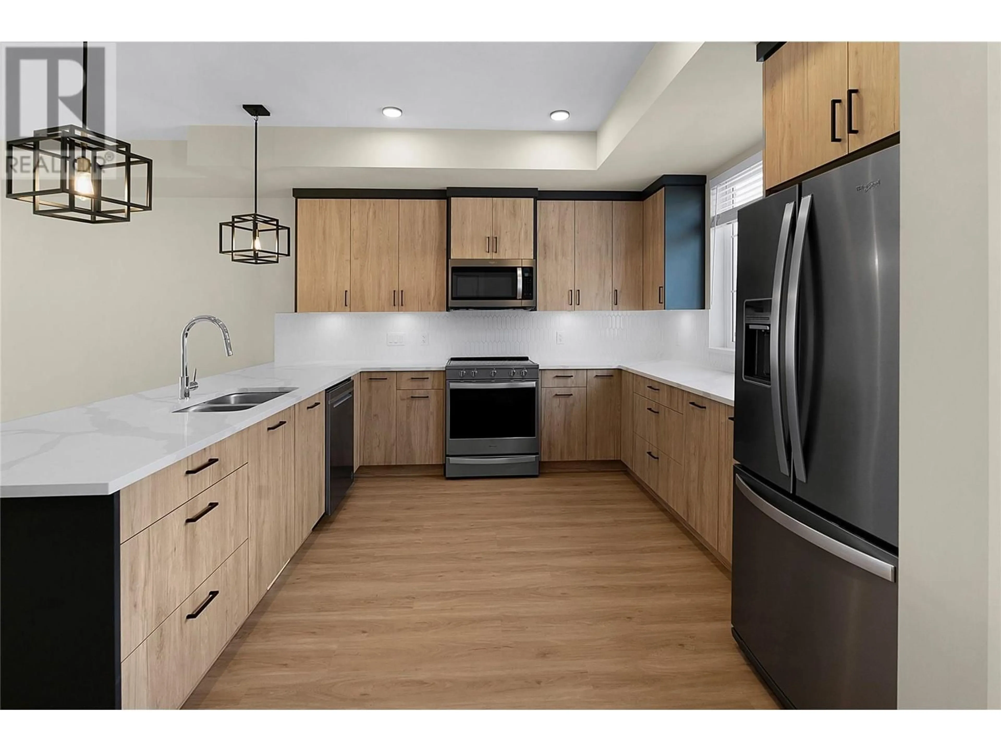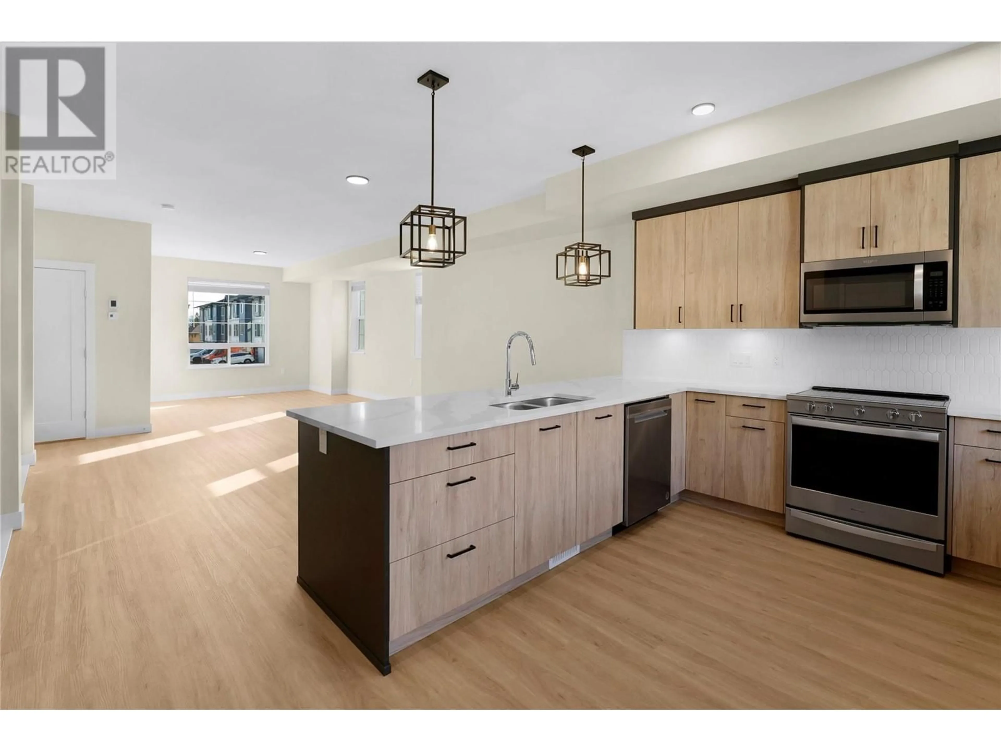152 - 4025 GELLATLY ROAD, West Kelowna, British Columbia V4T0E6
Contact us about this property
Highlights
Estimated ValueThis is the price Wahi expects this property to sell for.
The calculation is powered by our Instant Home Value Estimate, which uses current market and property price trends to estimate your home’s value with a 90% accuracy rate.Not available
Price/Sqft$435/sqft
Est. Mortgage$2,684/mo
Maintenance fees$282/mo
Tax Amount ()$2,834/yr
Days On Market53 days
Description
Brand new multi-family development in spectacular Glen Canyon / Gellatly Bay location. Minutes from Okanagan Lake, parks, trails and amenities. Three story townhome, three bedroom, 2.5 bath home. Main floor features an open concept kitchen, dining room and living room with 2 piece powder room and office nook. Large kitchen with center island, vinyl plank flooring, stainless steel appliance package and private patio. Upstairs features three bedrooms, full master ensuite and full bathroom plus two bedrooms. Downstairs features a tandem double garage and storage room. This development offers a pickleball court and children's playground. Beautifully landscaped and ready for occupancy now! By Appointment only (id:39198)
Property Details
Interior
Features
Third level Floor
Full bathroom
5'0'' x 11'1''Full ensuite bathroom
6'8'' x 7'8''Bedroom
9'8'' x 9'9''Bedroom
8'0'' x 7'0''Exterior
Parking
Garage spaces -
Garage type -
Total parking spaces 4
Condo Details
Inclusions
Property History
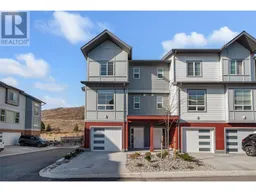 30
30
