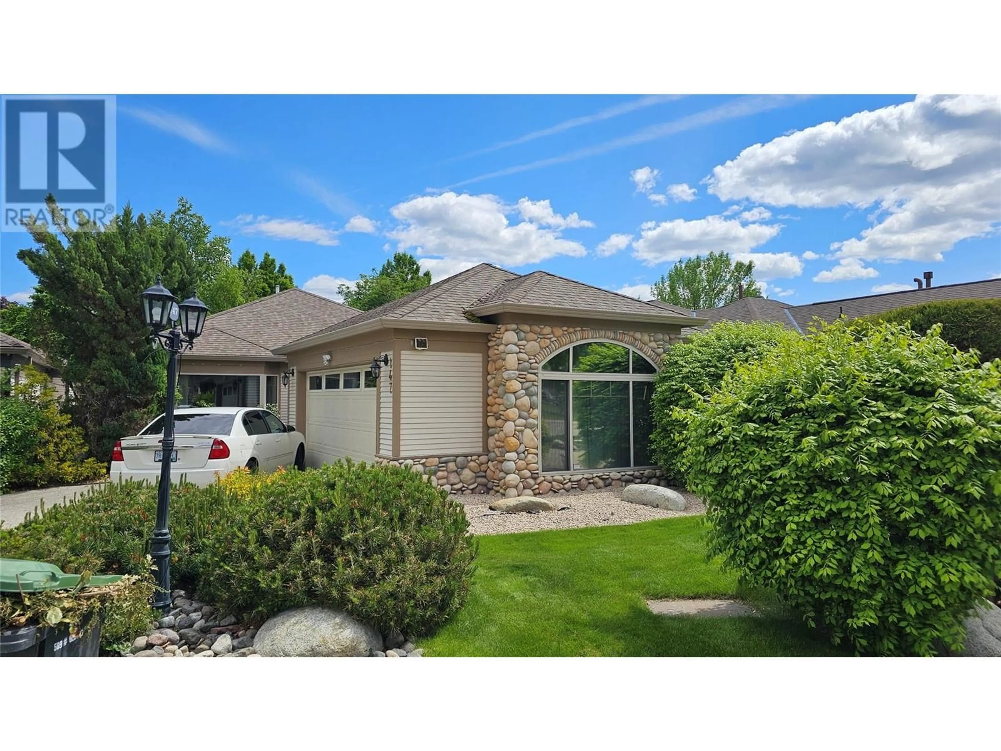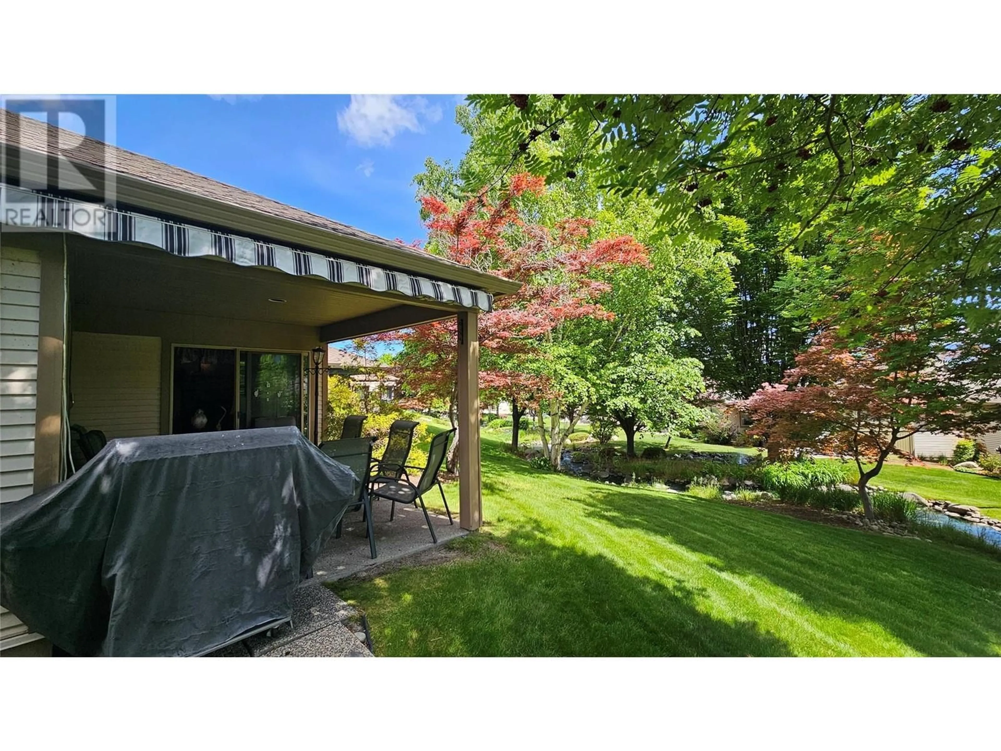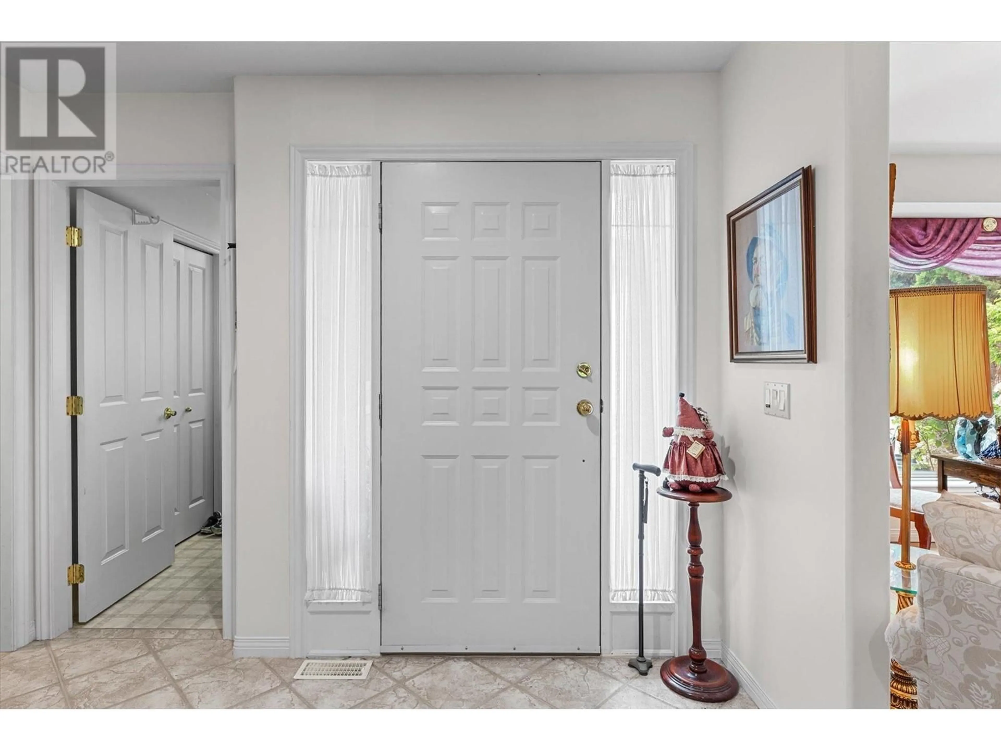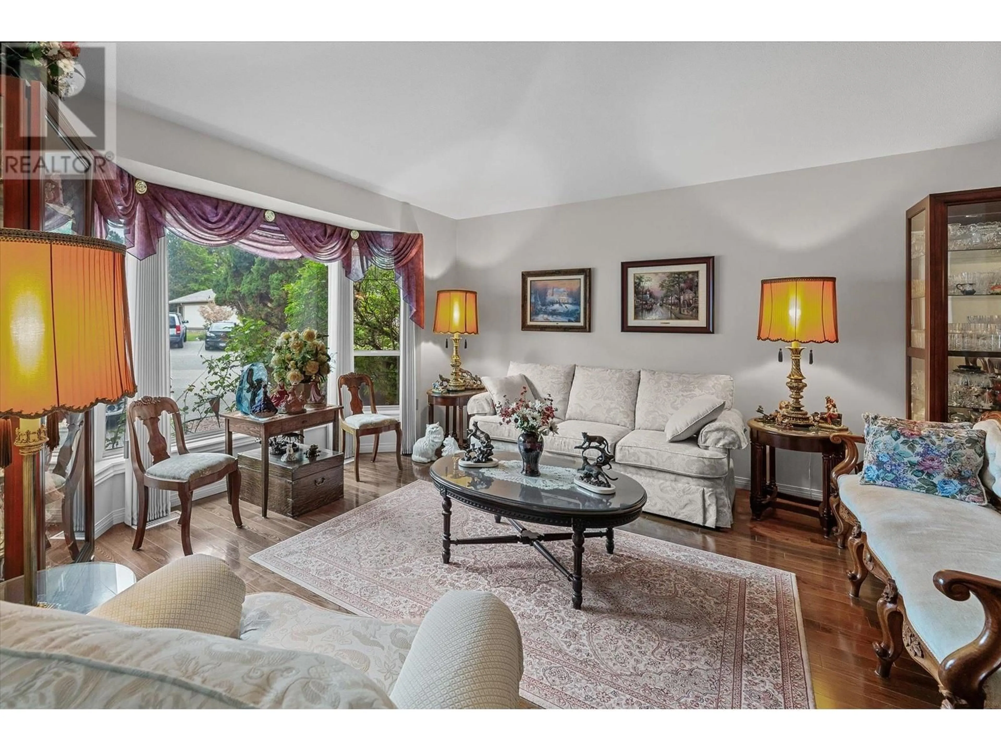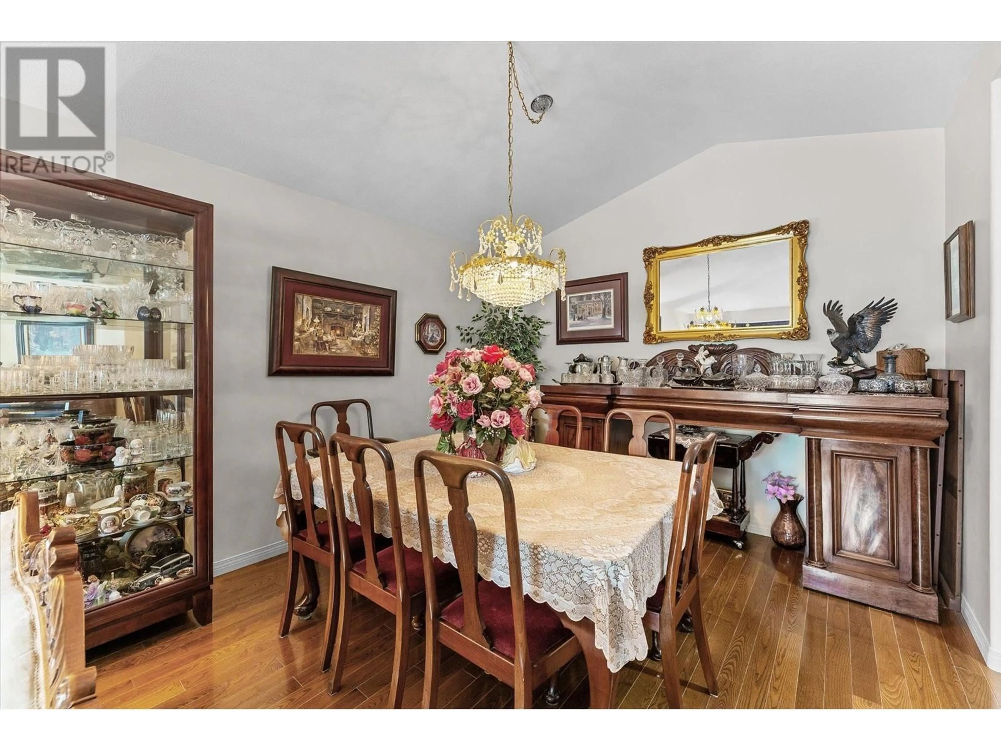147 - 4074 GELLATLY ROAD, West Kelowna, British Columbia V4T2S8
Contact us about this property
Highlights
Estimated valueThis is the price Wahi expects this property to sell for.
The calculation is powered by our Instant Home Value Estimate, which uses current market and property price trends to estimate your home’s value with a 90% accuracy rate.Not available
Price/Sqft$455/sqft
Monthly cost
Open Calculator
Description
Welcome to an exceptional offering at The Pointe—a rare opportunity to own a freehold title rancher on the coveted waterscapes in one of West Kelowna’s most desirable 55+ gated communities. This larger floor plan includes two bedrooms, a den, and a family room, providing ample space for comfortable downsizing without compromise. This meticulously maintained residence is ideally situated across from the clubhouse, placing resort-style amenities just steps from your front door. Enjoy the Indoor Saltwater Pool & Hot Tub: Perfect for relaxation and low-impact exercise. Fitness Room: Stay active with well-equipped exercise facilities. Library & Billiards Room: Enjoy leisurely activities and connect with neighbors. BBQ Area & Kitchen: Ideal for entertaining guests and hosting community events. This home is a rare find at The Pointe - get your favourite agent to book you a viewing sooner rather than later. (id:39198)
Property Details
Interior
Features
Main level Floor
Laundry room
6' x 8'Bedroom
8' x 12'6''4pc Bathroom
6'3'' x 6'6''3pc Bathroom
5' x 9'8''Exterior
Parking
Garage spaces -
Garage type -
Total parking spaces 4
Condo Details
Inclusions
Property History
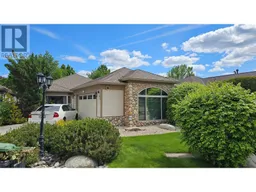 30
30
