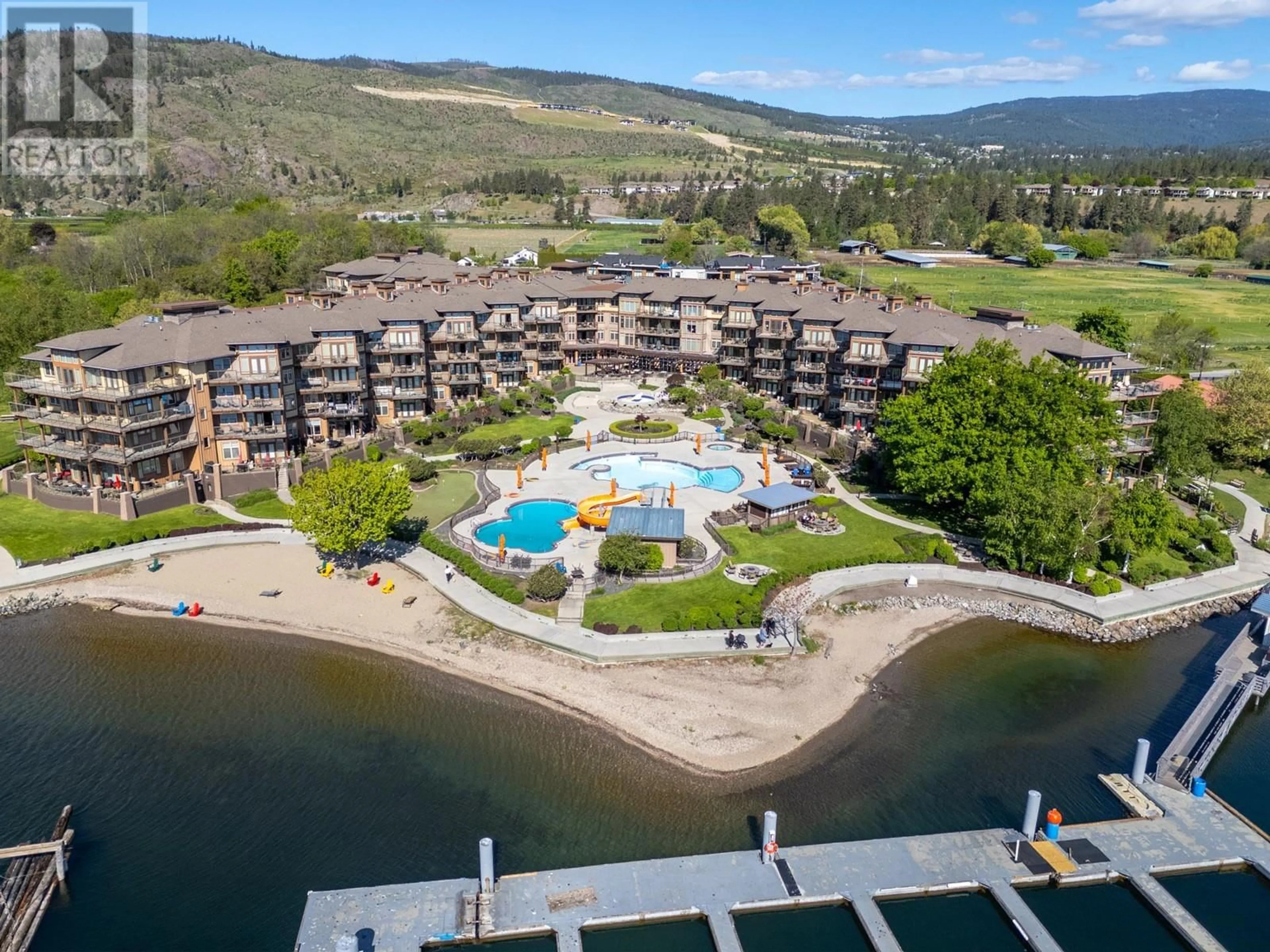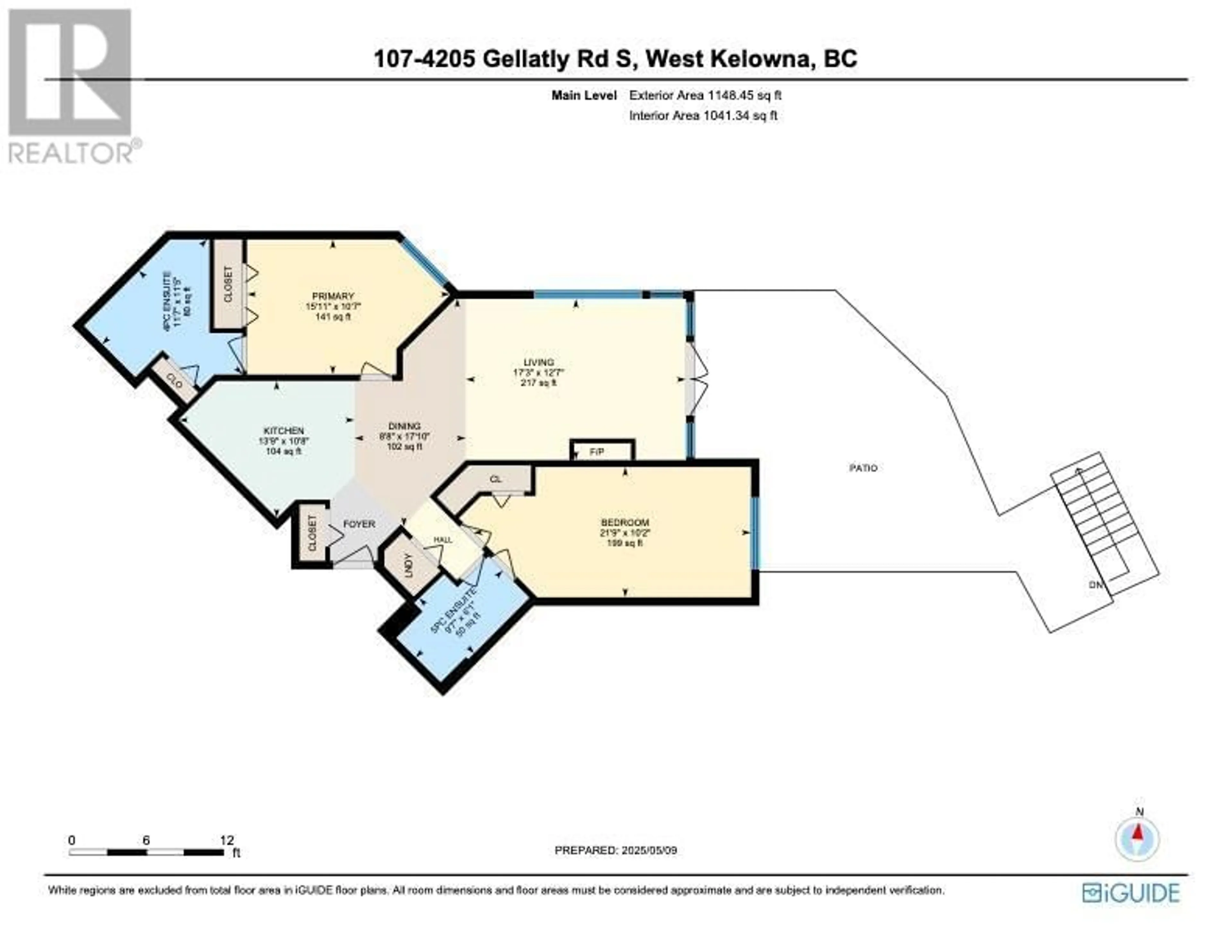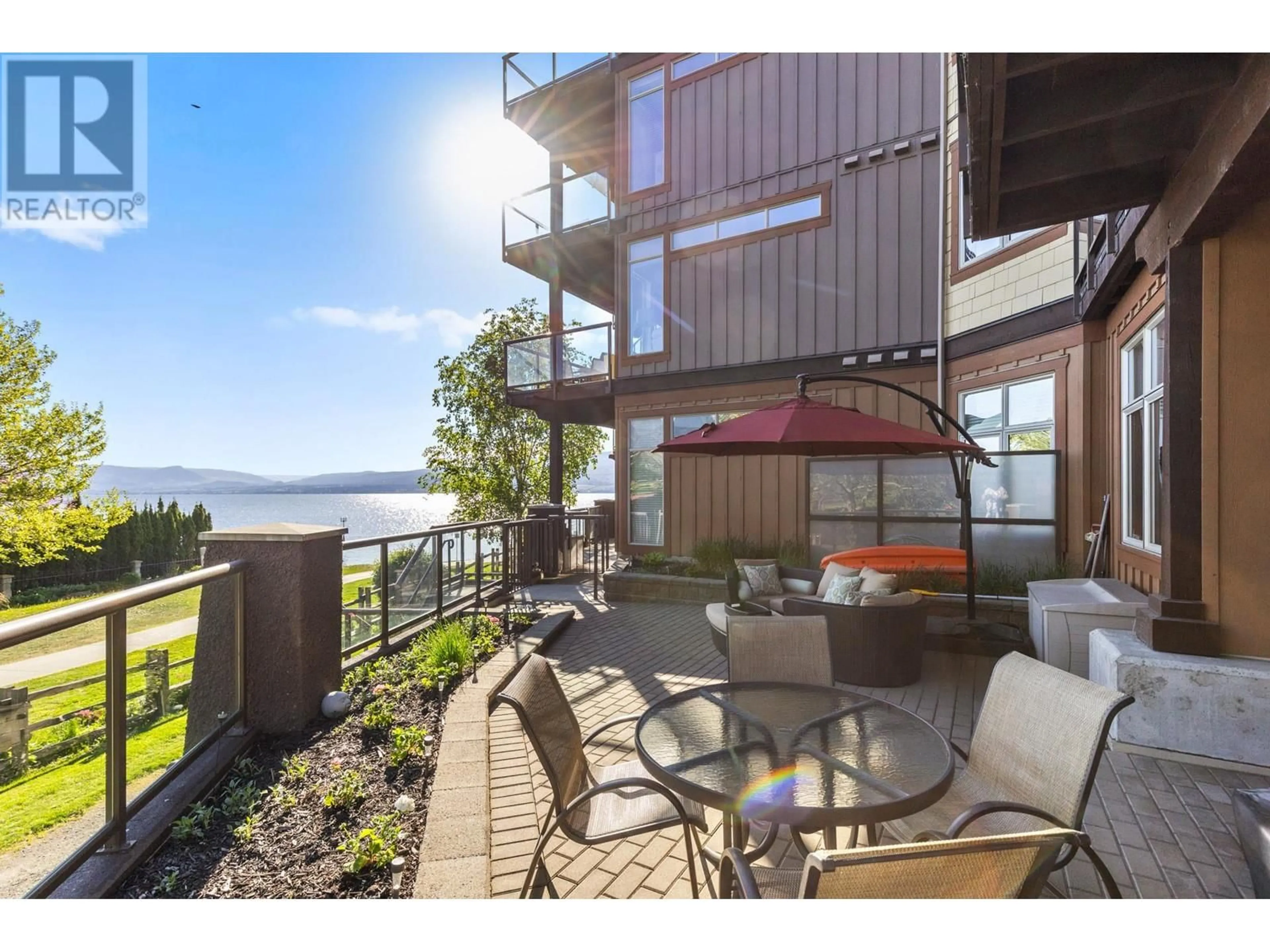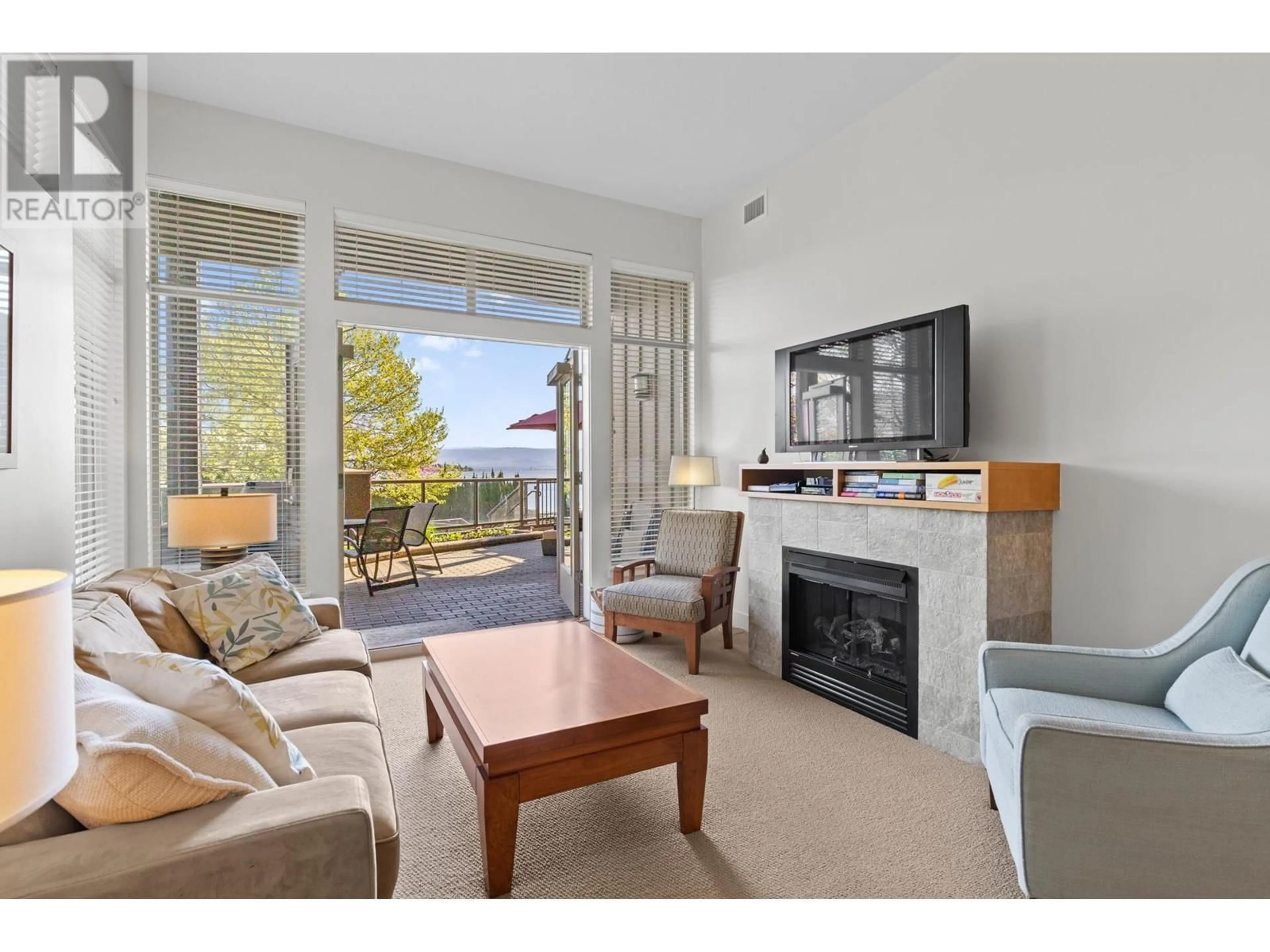107 - 4205 GELLATLY ROAD, West Kelowna, British Columbia V4T2K2
Contact us about this property
Highlights
Estimated valueThis is the price Wahi expects this property to sell for.
The calculation is powered by our Instant Home Value Estimate, which uses current market and property price trends to estimate your home’s value with a 90% accuracy rate.Not available
Price/Sqft$650/sqft
Monthly cost
Open Calculator
Description
Welcome to paradise at The COVE LAKESIDE RESORT! Desirable elevated ground floor suite just steps from the lake that rarely comes available. Superb 2bed/2 bath over 1100 sqft with a unique 400+ sqft of PATIO SPACE staring right out to the lake perfect for BBQing and entertaining. Quiet side of the building offering morning sun while enjoying a coffee and shade for cooler evenings after hot days at the pool or the beach. Gorgeous suite features split bedroom plan, soaring 11' high ceilings in the living, dining & bedrooms making it feel uplifting & bright with natural light. Granite kitchen has wine fridge, newer dishwasher and microwave. Relax & enjoy the Okanagan lifestyle to its fullest! Amenities Include: 600 feet of pristine waterfront on 6.5 acres of resort grounds, 2 outdoor pools & two hot tubs, putting green & tennis courts, gym, theatre, and owners lounge -Fine dining restaurant on-site and surrounded by world-class wineries, hiking & outdoor adventure. Whether you need an affordable lakefront residence or a high-end investment property, this is your chance to own a piece of Okanagan paradise. Never been rented (NO GST) but comes Turn-key fully furnished ready to move in and enjoy. This unit is only one of a few where you can short term rent on your own or participate in the professionally managed rental pool, giving you an opportunity to generate revenue and use for your own enjoyment. Comes with 1 underground parking spot plus a storage locker close to the unit. (id:39198)
Property Details
Interior
Features
Main level Floor
Primary Bedroom
15'11'' x 10'7''Living room
17'3'' x 12'7''Kitchen
13'9'' x 10'8''Dining room
8'8'' x 17'10''Exterior
Features
Parking
Garage spaces -
Garage type -
Total parking spaces 1
Condo Details
Amenities
Recreation Centre, Whirlpool, Clubhouse, Racquet Courts
Inclusions
Property History
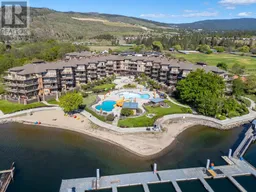 67
67
