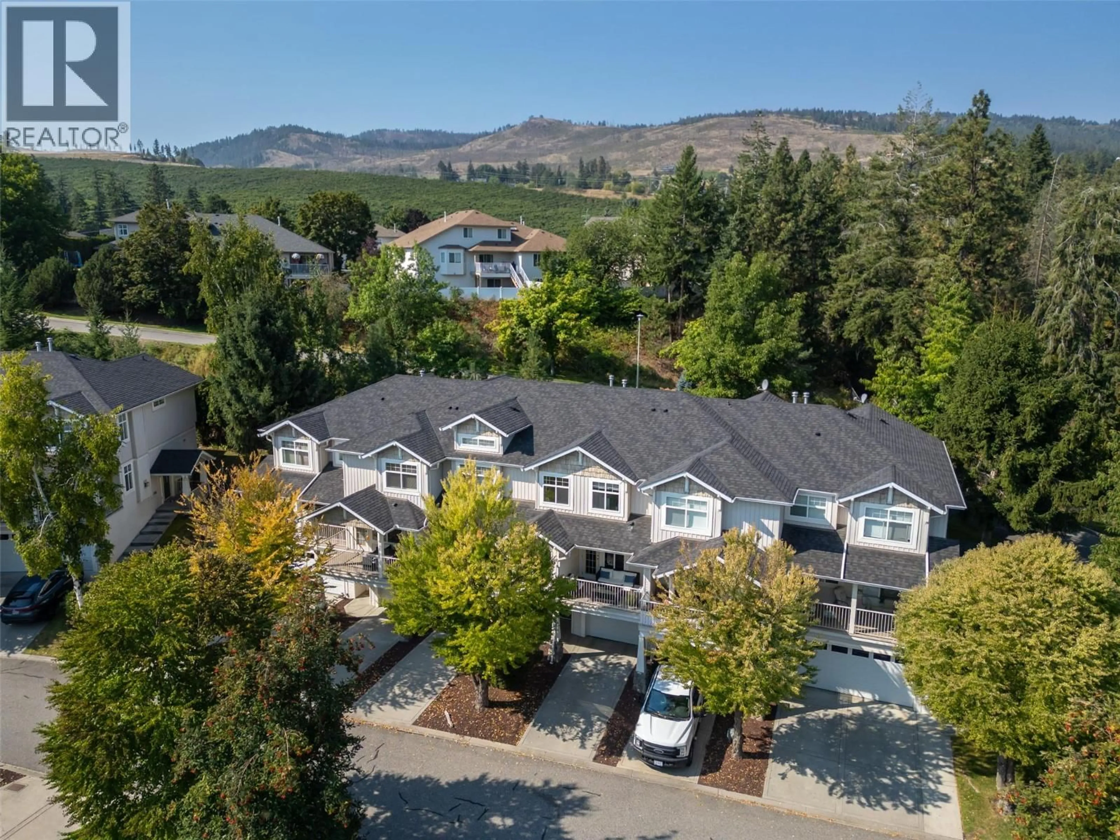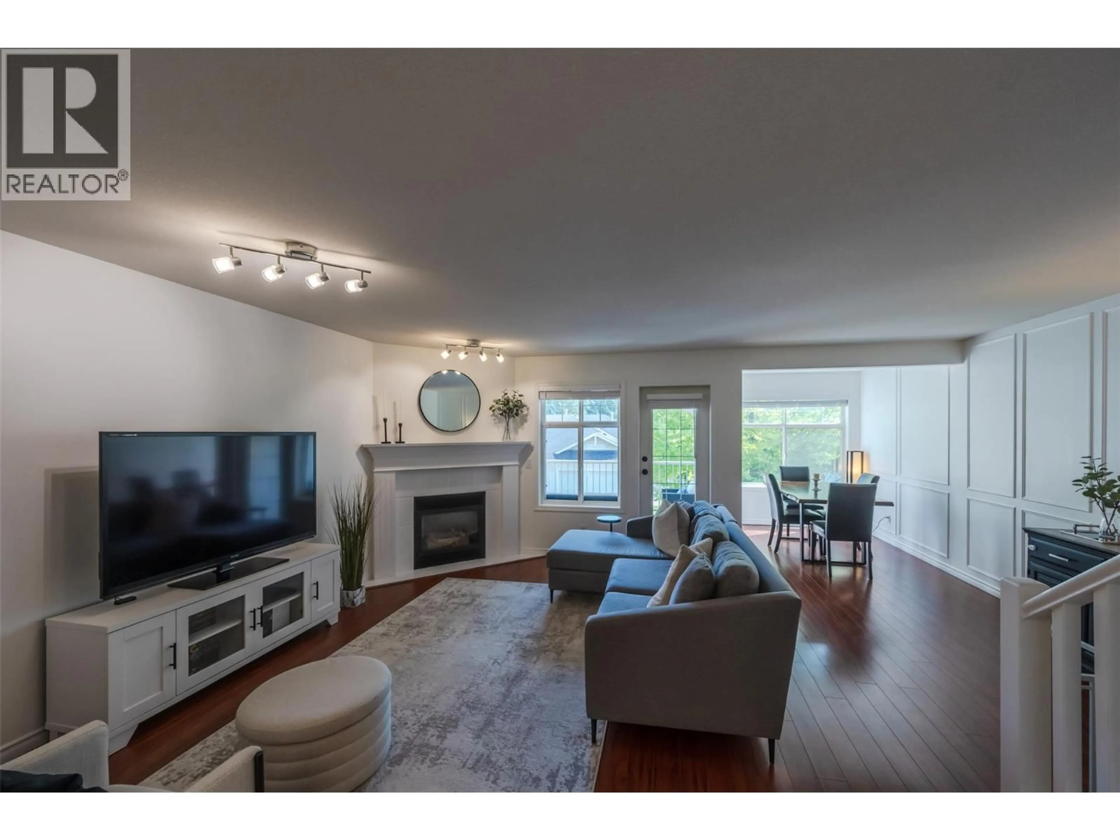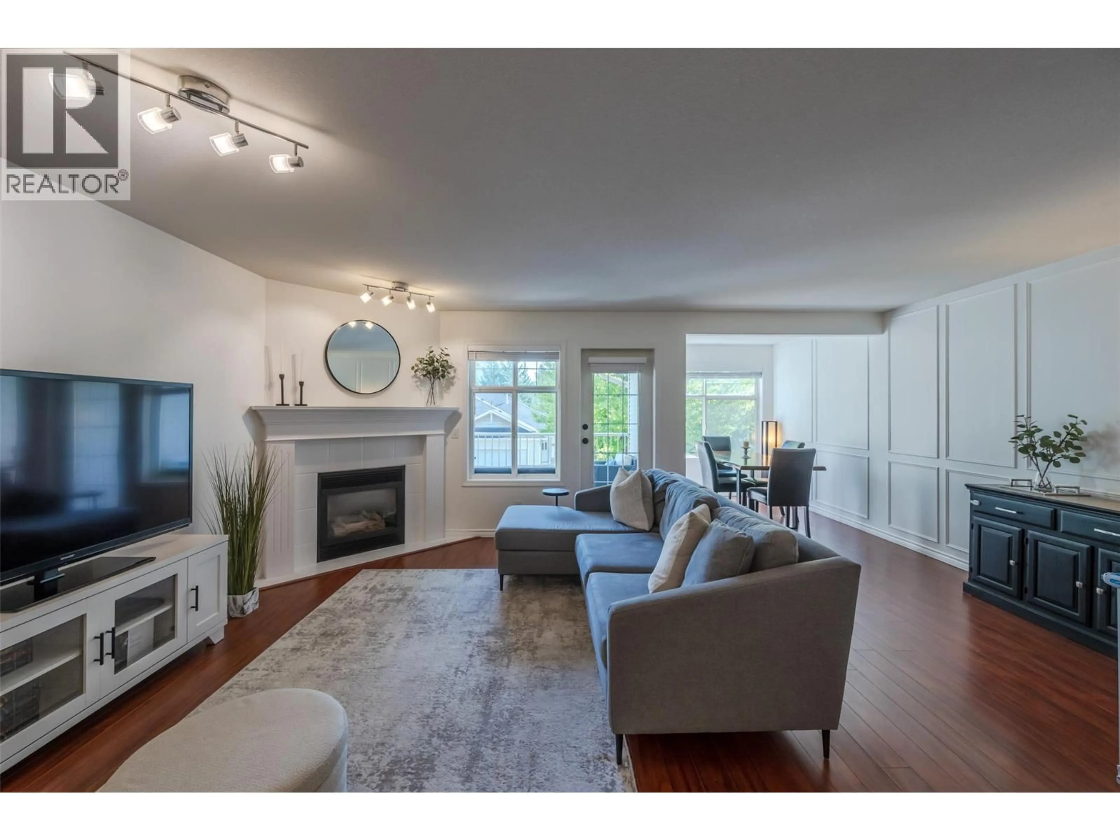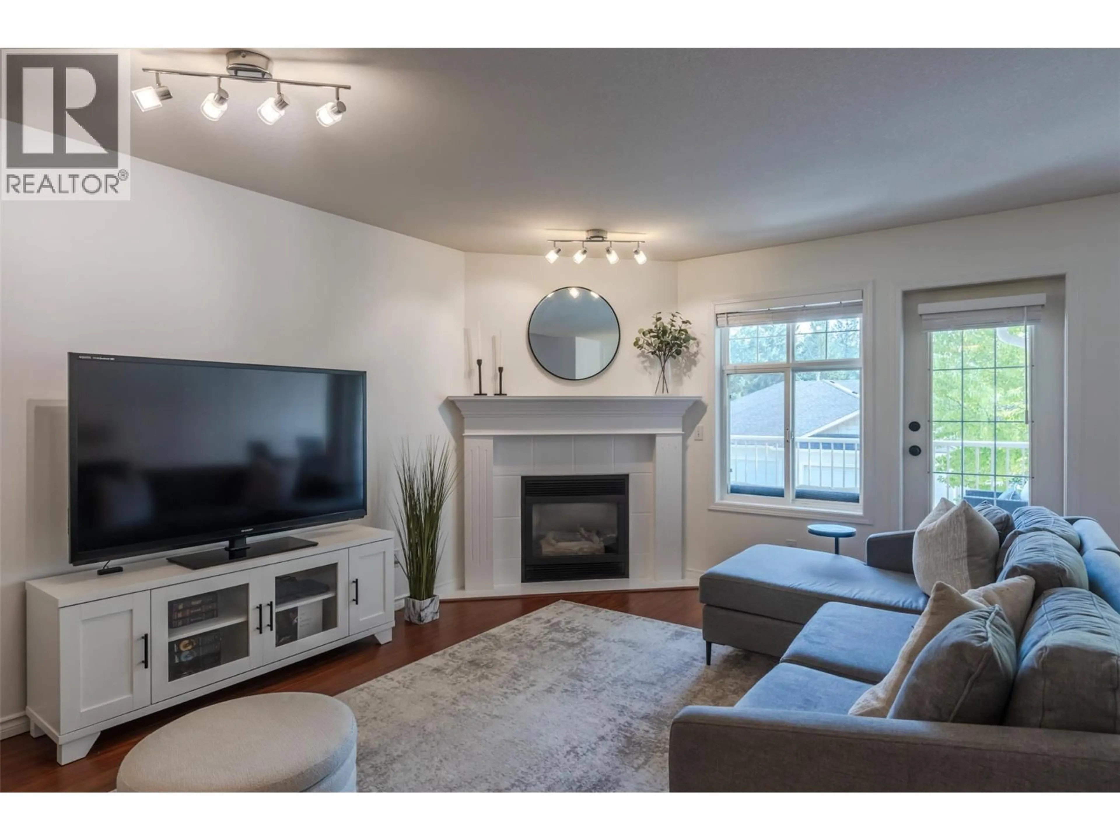103 - 3825 GLEN CANYON DRIVE, West Kelowna, British Columbia V4T2T4
Contact us about this property
Highlights
Estimated valueThis is the price Wahi expects this property to sell for.
The calculation is powered by our Instant Home Value Estimate, which uses current market and property price trends to estimate your home’s value with a 90% accuracy rate.Not available
Price/Sqft$378/sqft
Monthly cost
Open Calculator
Description
Welcome to this beautiful 3 bed, 3 bath townhome in one of West Kelowna’s most desirable strata communities — perfectly located beside Glen Canyon Falls with a private entrance to the hiking trails! This well-kept complex is a nature lover’s dream, offering stunning landscaping, ample visitor parking, and a peaceful setting while still being close to schools, shopping, and amenities! Inside, the main floor features a spacious living room that is warmed by a cozy gas fireplace with a wainscotting feature wall, while the rare oversized dining room provides plenty of space for hosting family and friends. Off the dining area, a large covered deck is the ideal spot for morning coffee and sunrise views. The large modern kitchen opens to a private patio area perfect for bbqing and entertaining! Upstairs, the large primary bedroom includes his-and-hers closets and a 3-piece ensuite, while two additional bedrooms and another full bath complete the floor. Recent updates include a brand-new furnace and AC (2023) and a newer roof, giving peace of mind for years to come. Parking is easy with a full tandem garage (fits 2 cars plus storage) and an additional exterior stall. This quiet, well-run strata allows pets, has no age restrictions, and is the perfect fit for young families or anyone seeking a welcoming place to call home! (id:39198)
Property Details
Interior
Features
Second level Floor
Primary Bedroom
13'10'' x 12'2''Bedroom
11'1'' x 9'Bedroom
11'1'' x 10'4pc Bathroom
4'11'' x 8'7''Exterior
Parking
Garage spaces -
Garage type -
Total parking spaces 2
Condo Details
Inclusions
Property History
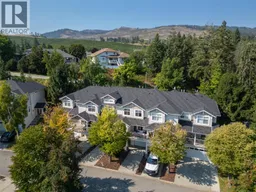 62
62
