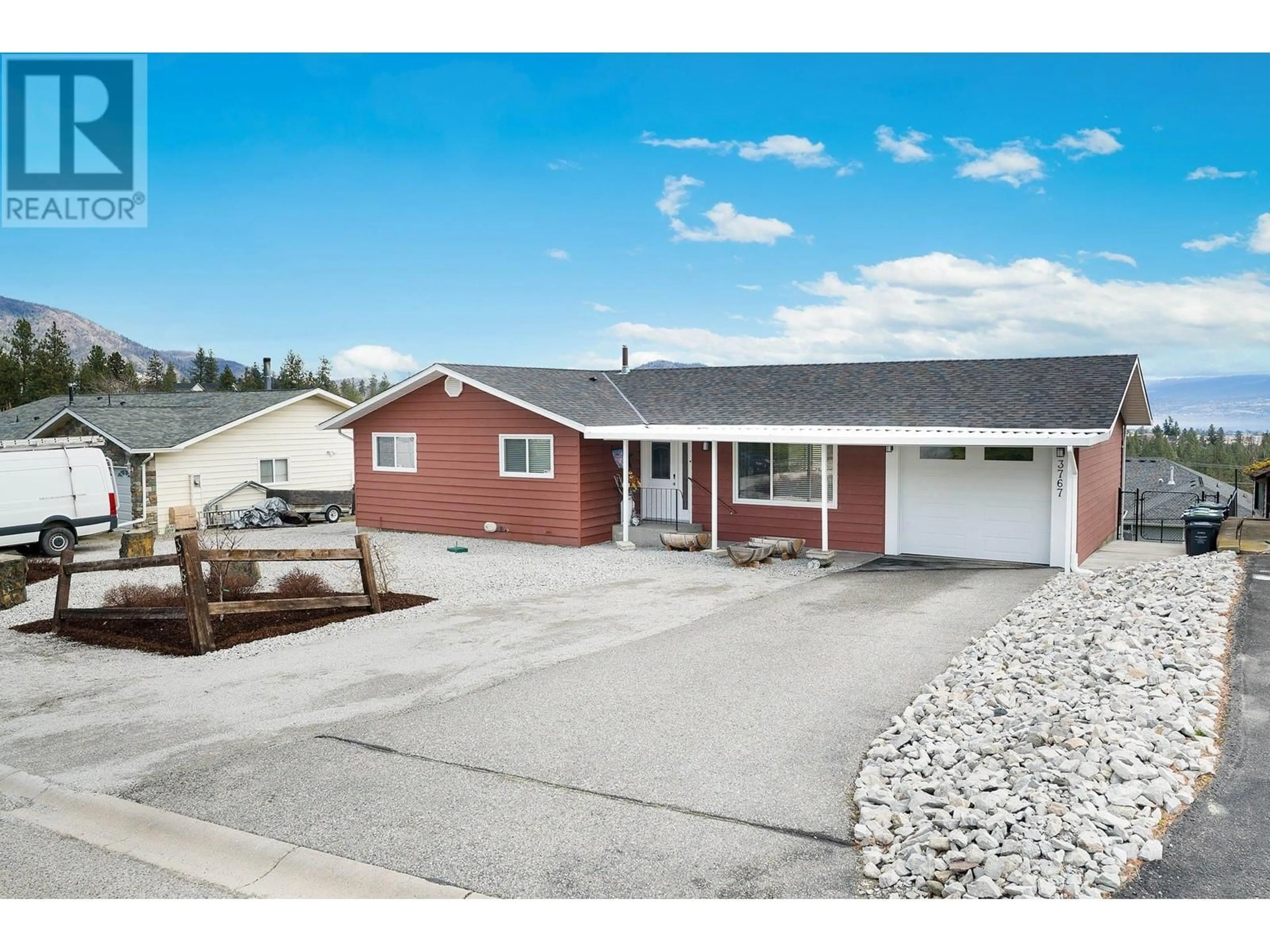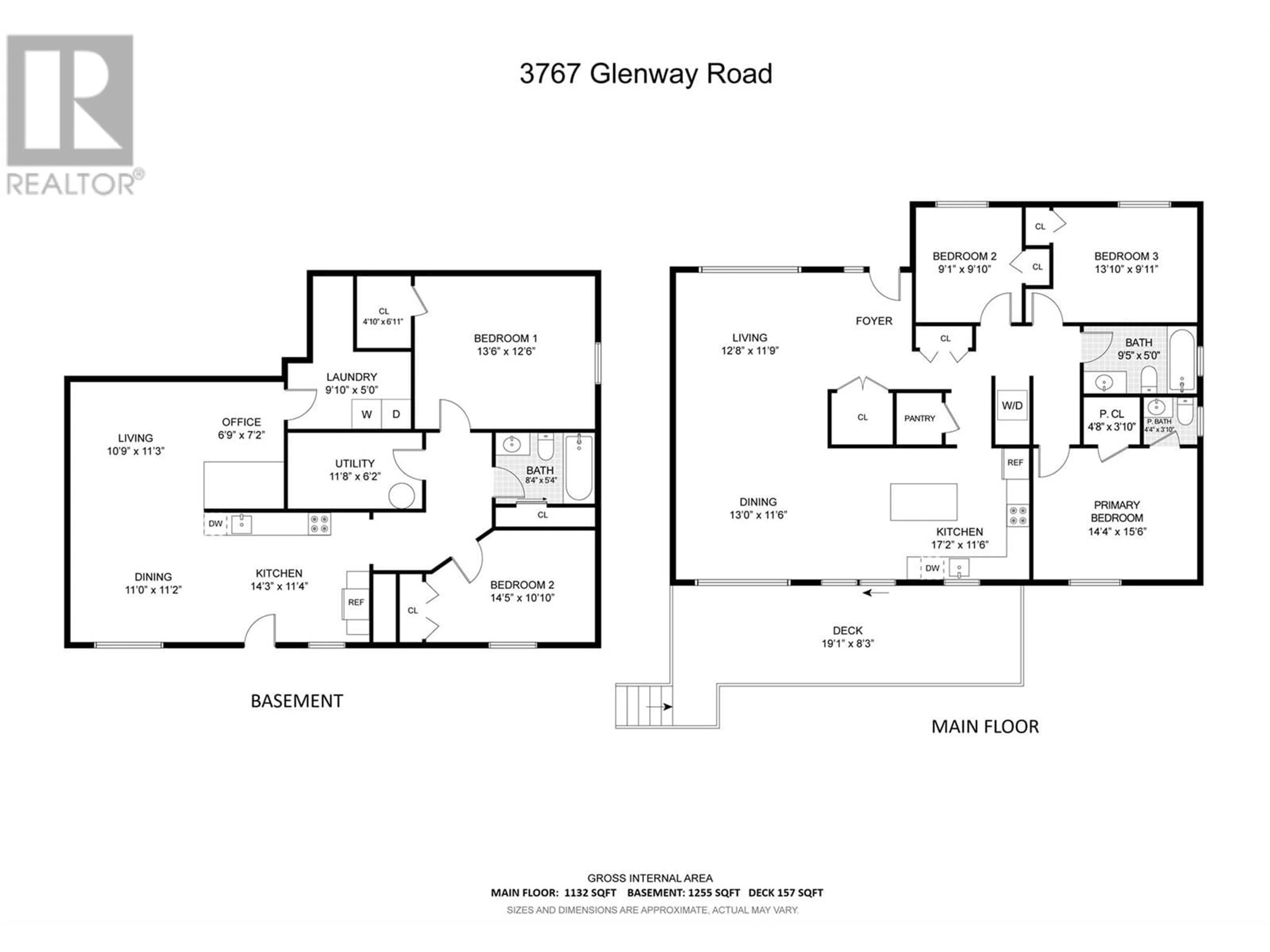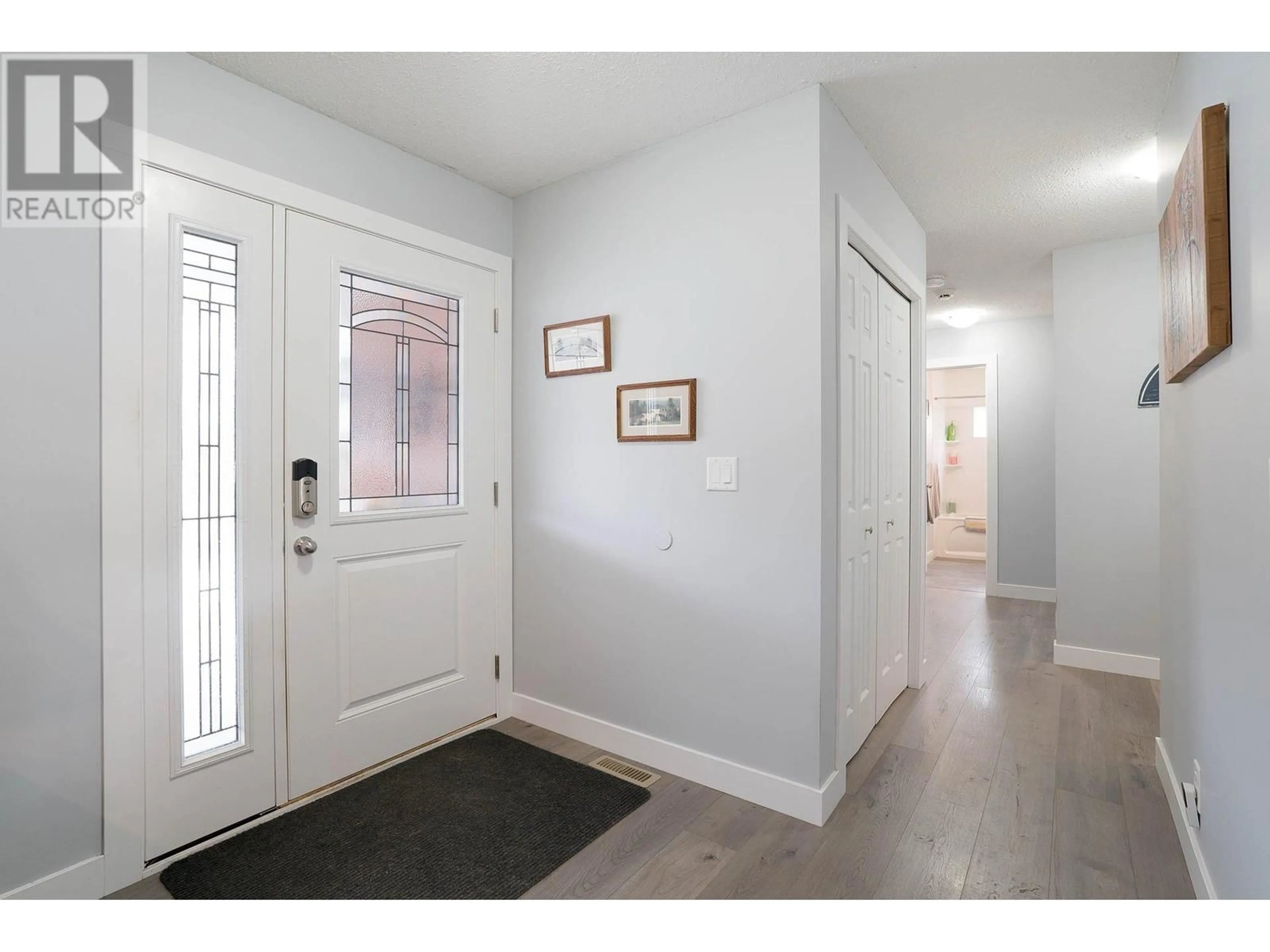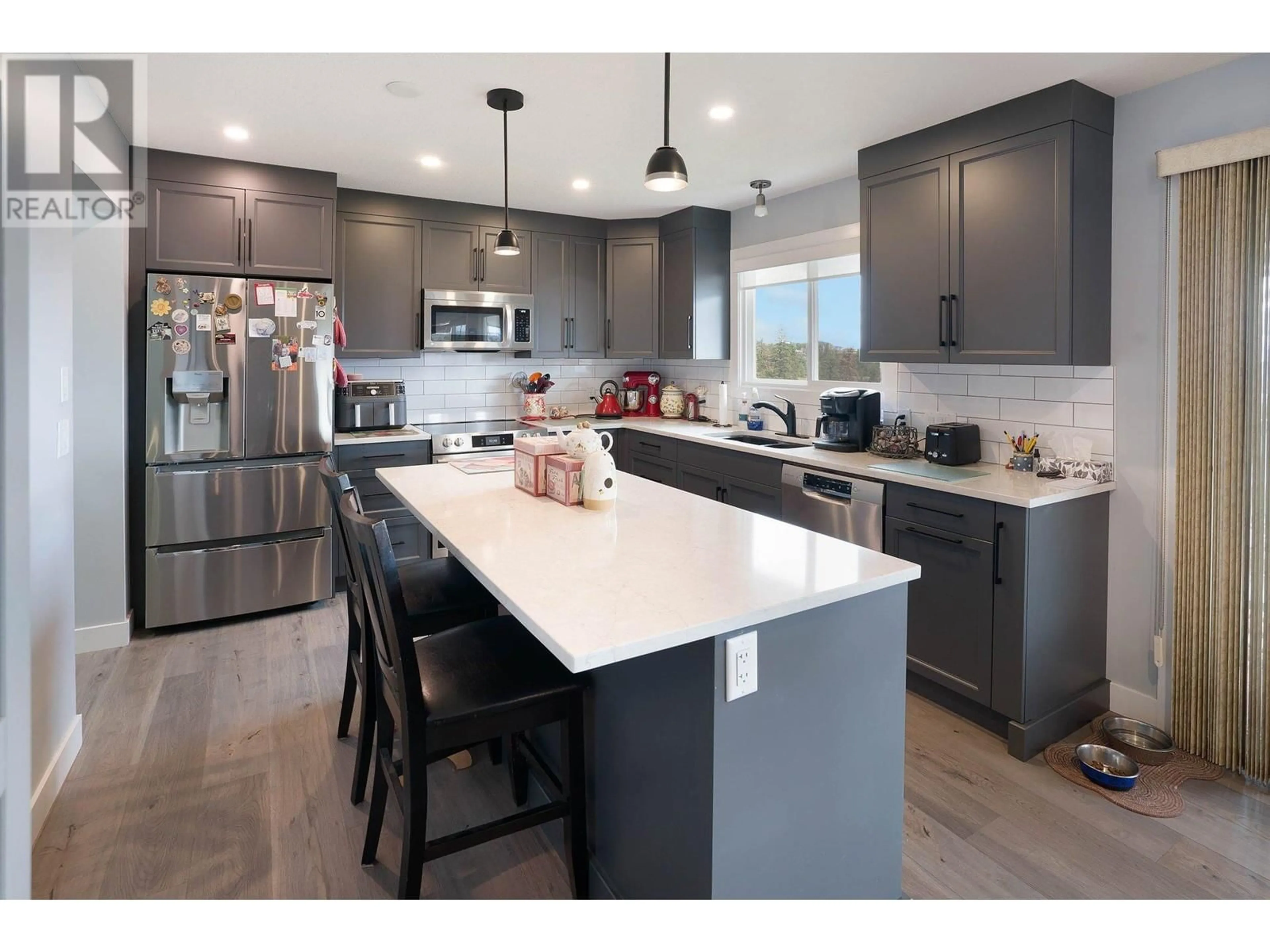3767 GLENWAY ROAD, West Kelowna, British Columbia V4T1E3
Contact us about this property
Highlights
Estimated ValueThis is the price Wahi expects this property to sell for.
The calculation is powered by our Instant Home Value Estimate, which uses current market and property price trends to estimate your home’s value with a 90% accuracy rate.Not available
Price/Sqft$335/sqft
Est. Mortgage$3,865/mo
Tax Amount ()$3,517/yr
Days On Market34 days
Description
Fantastic Rancher with awesome views of Okanagan lake plus a mortgage helper! This home has received extensive renovations inside & out over the last couple years and is situated on a quiet street in the popular Glenrosa area of West Kelowna. Main level has 3 bedrooms/2 baths, Master suite with walk-in closet & ensuite, open concept layout with brand new kitchen w/island & granite countertops and sliding door leading to back deck with 180 degree views of Okanagan Lake and Mission Hills winery. Downstairs features bright 2 bedroom/1 bath plus den basement suite with walk-out basement that is perfect for family members or tenants. The home has too many updates to list including- new roof, furnace, a/c, hot water tank, plumbing, electrical, 2 new kitchens, 3 new baths, all new flooring, fresh paint inside & out, new lighting in & out, front/back/side yard landscaping, new retaining wall, and concrete stairs & walkway. Fully fenced backyard with single car garage with storage room plus extra parking on the driveway and room to park your RV. This is a great 2 family home & close to everything! (id:39198)
Property Details
Interior
Features
Basement Floor
Utility room
6'2'' x 11'8''Laundry room
5' x 9'10''3pc Bathroom
Bedroom
12'6'' x 13'6''Exterior
Parking
Garage spaces -
Garage type -
Total parking spaces 6
Property History
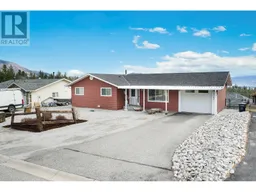 37
37
