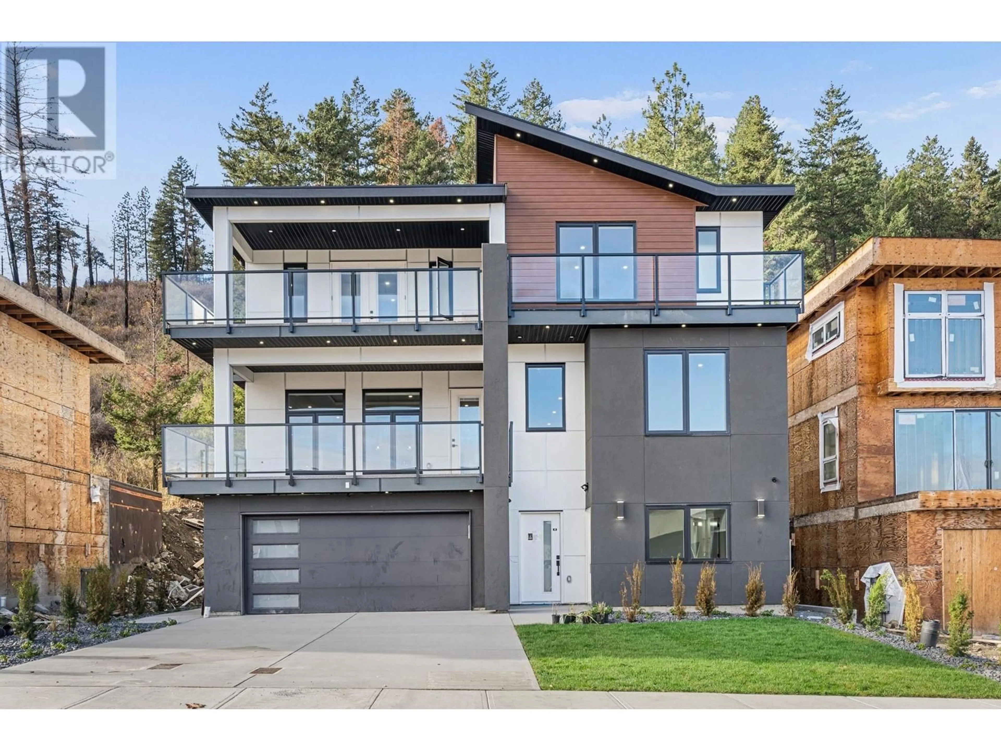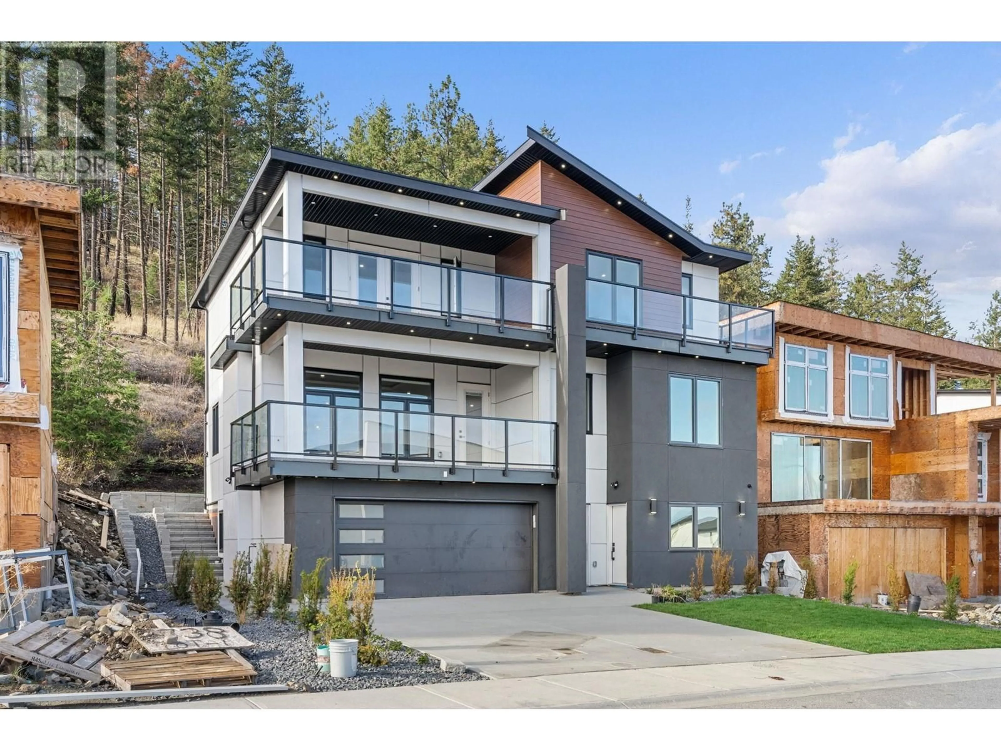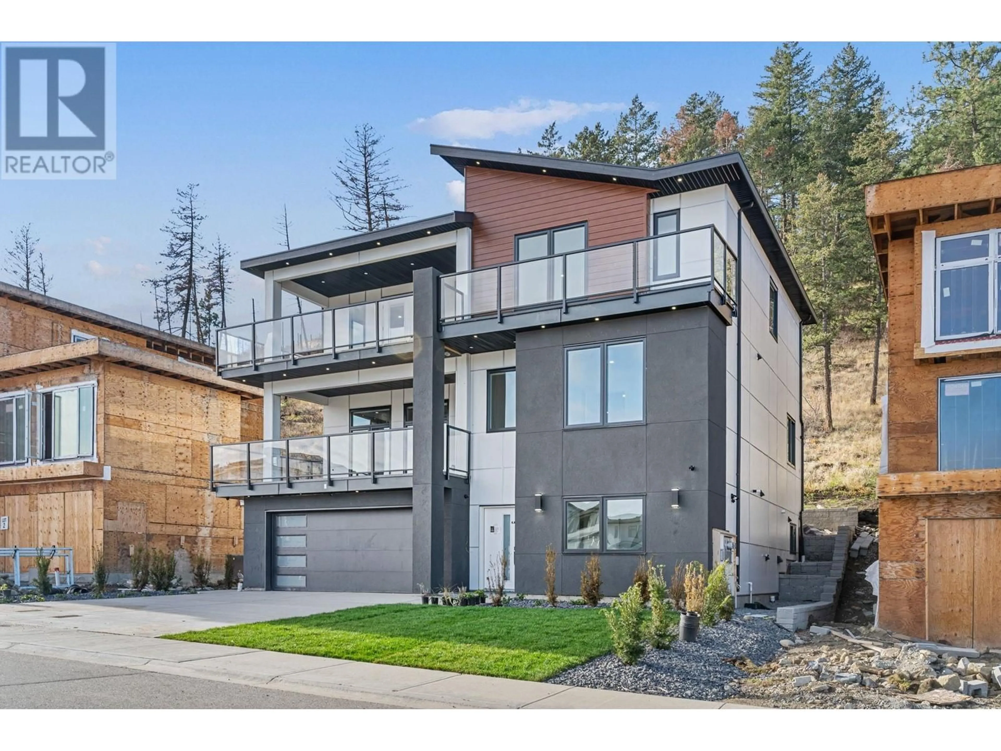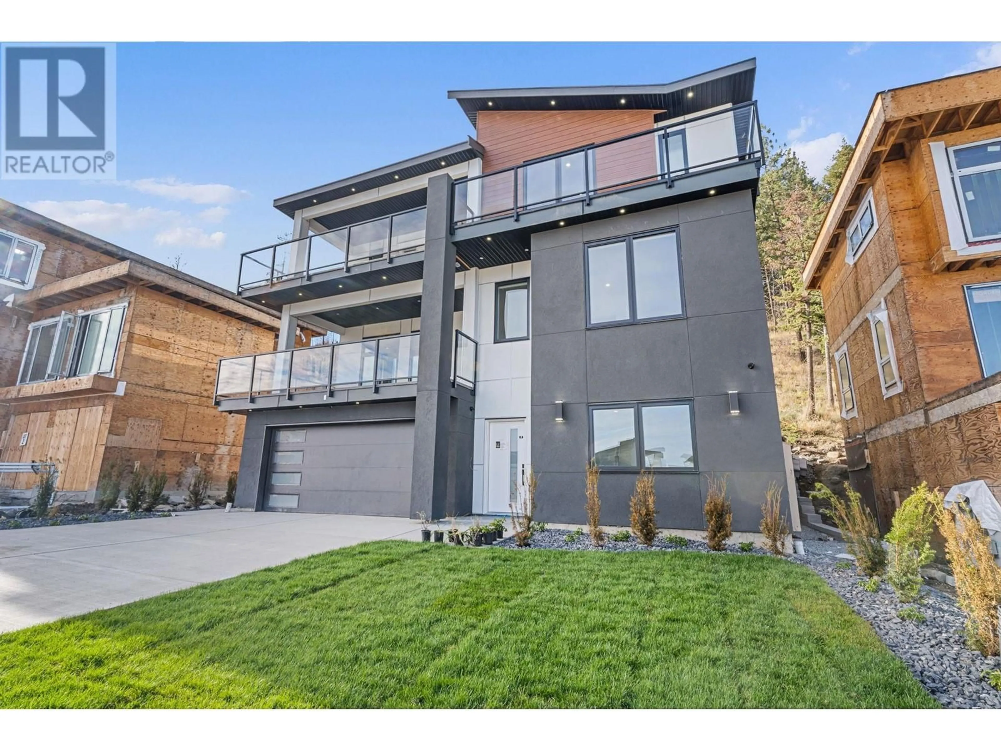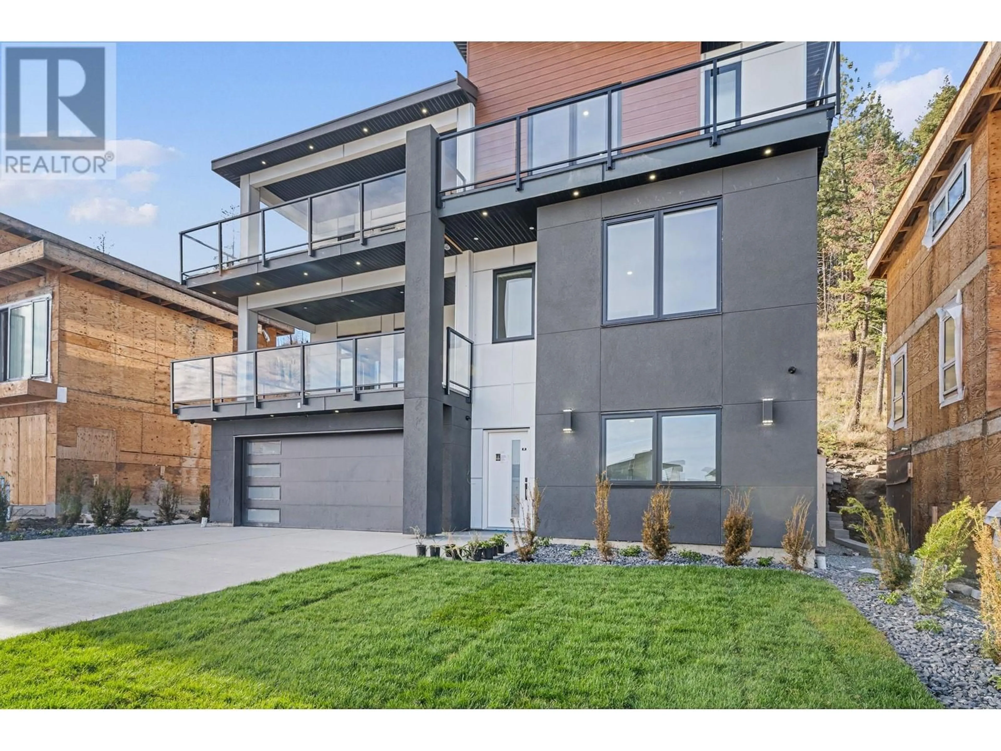3738 ASTORIA DRIVE, West Kelowna, British Columbia V4T0B1
Contact us about this property
Highlights
Estimated valueThis is the price Wahi expects this property to sell for.
The calculation is powered by our Instant Home Value Estimate, which uses current market and property price trends to estimate your home’s value with a 90% accuracy rate.Not available
Price/Sqft$383/sqft
Monthly cost
Open Calculator
Description
Newly built ,three story house available for possession in West Kelowna. Featuring 4 spacious bedroom on Main and top level .It also comes with a 1 Bedroom legal Suite which can be Mortgage helper. This impressive Home has both back and Front Deck with Mountains and Lake View .High end finishes, high Ceilings, Great Layout and large Windows comes with branded appliances . This home is Must See ! Don't Miss Book your Showing as it's easy to show. Price + GST (id:39198)
Property Details
Interior
Features
Second level Floor
Bedroom
12'4'' x 11'7''Bedroom
10' x 12'Bedroom
13'8'' x 15'10''3pc Bathroom
4'11'' x 8'4''Exterior
Parking
Garage spaces -
Garage type -
Total parking spaces 6
Property History
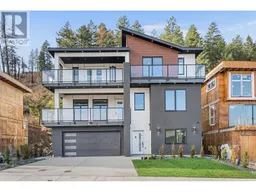 49
49
