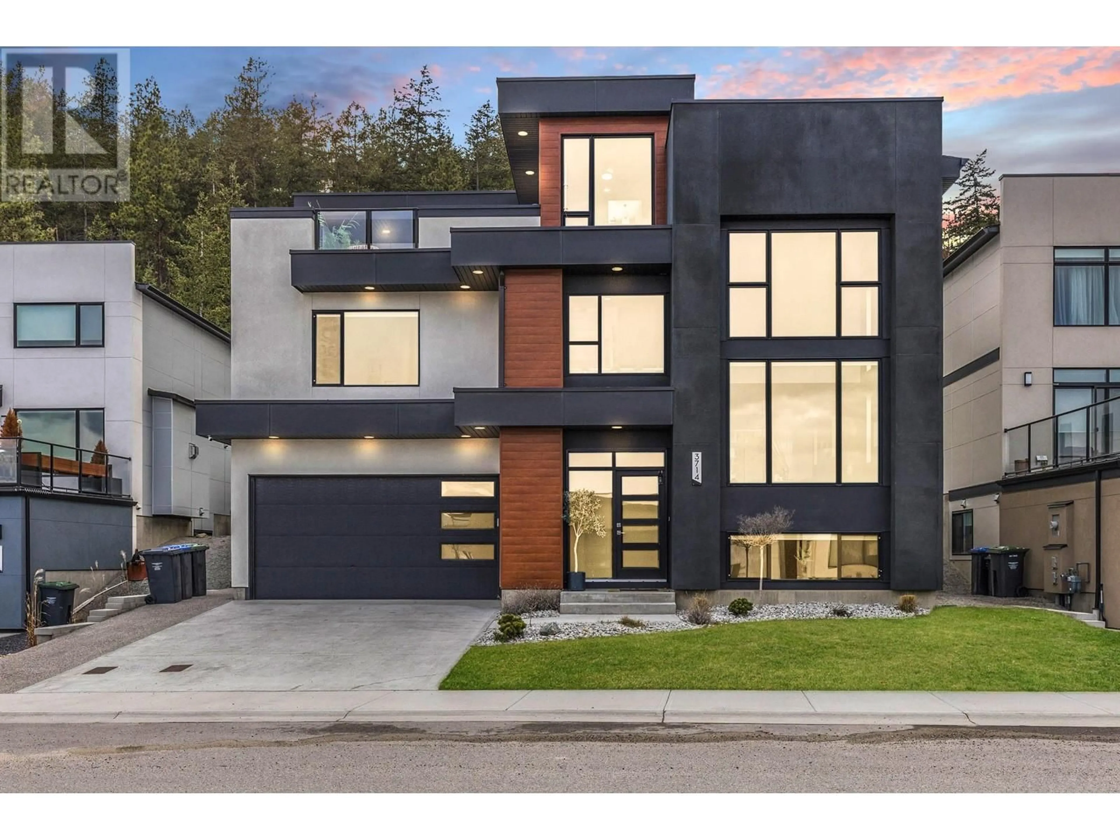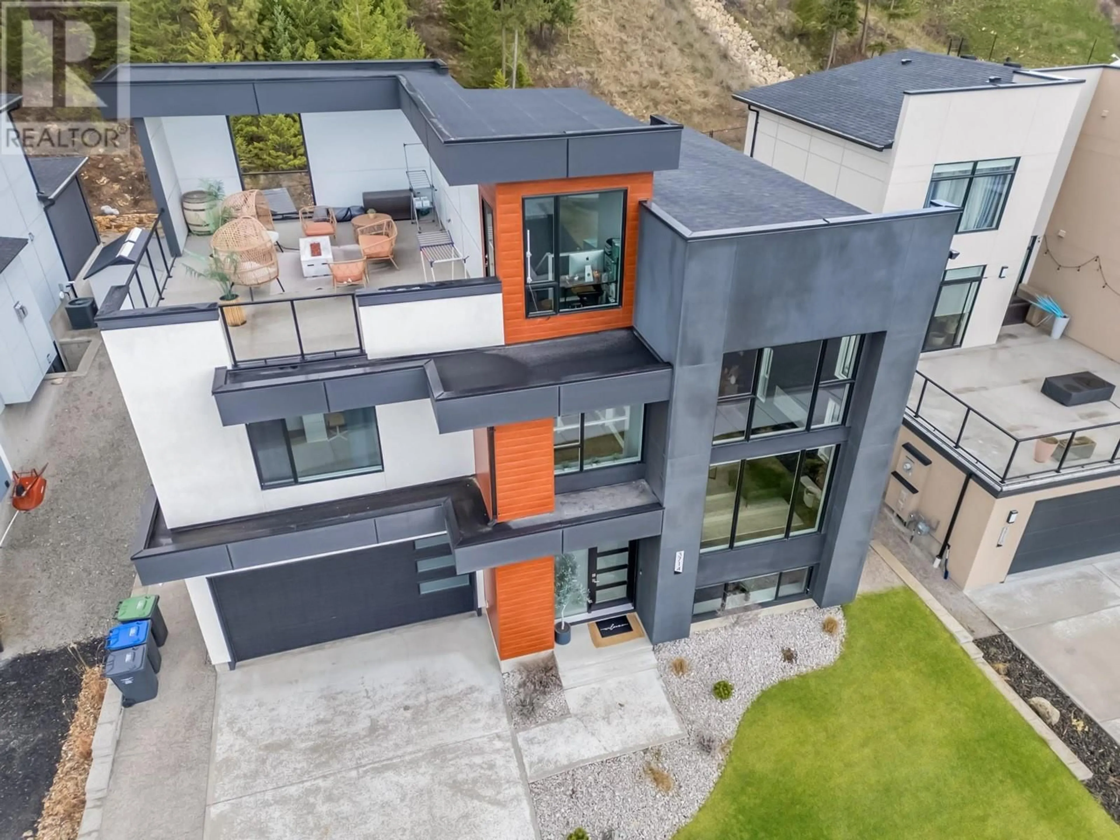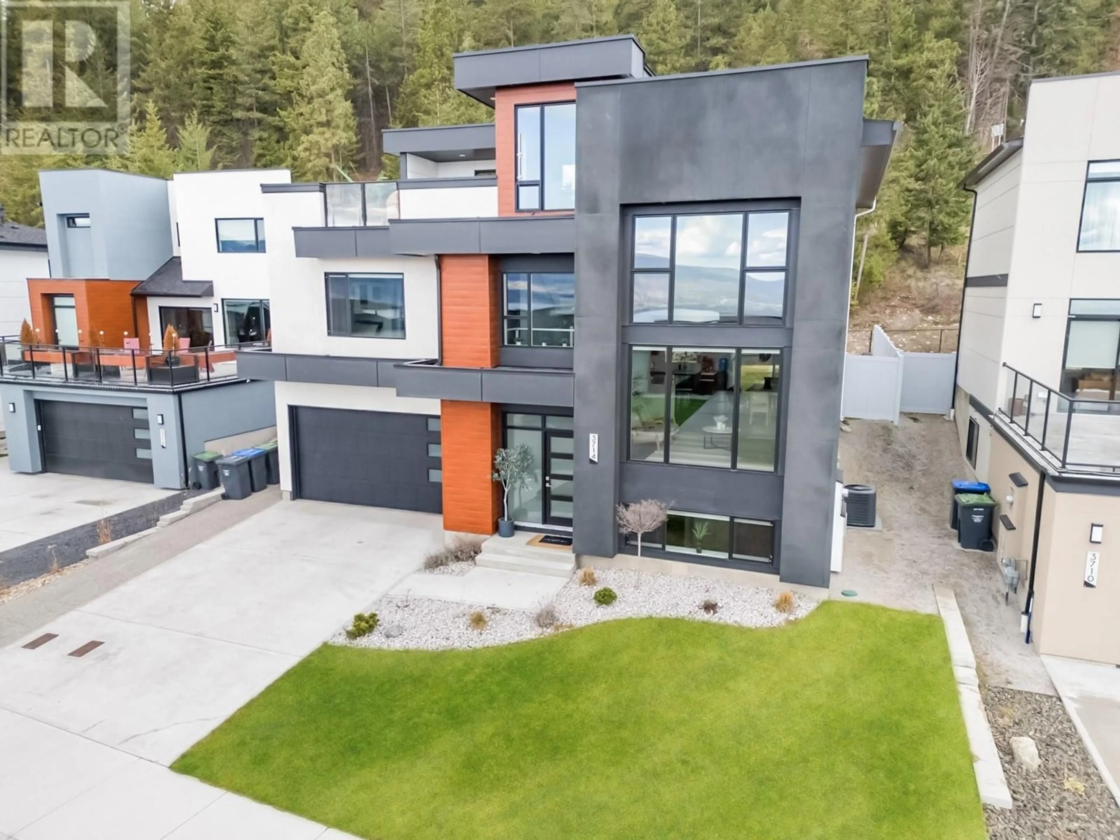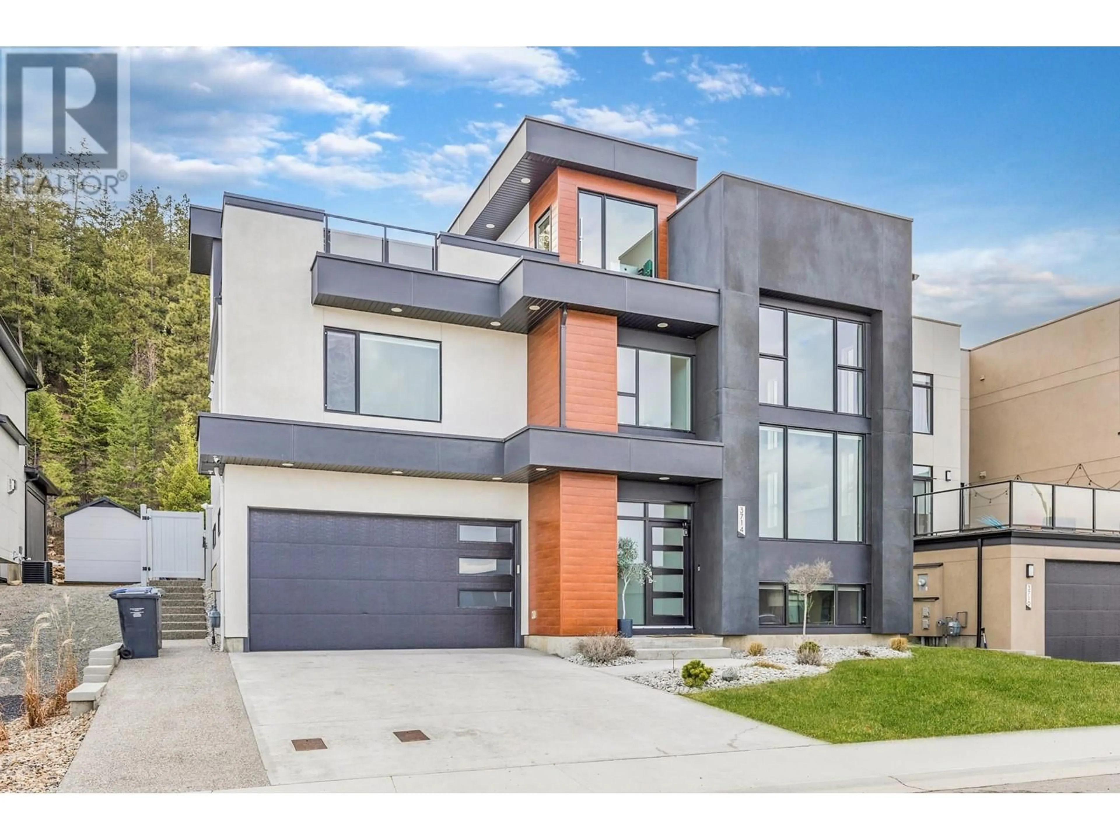3714 Astoria Drive, West Kelowna, British Columbia V4T0B1
Contact us about this property
Highlights
Estimated ValueThis is the price Wahi expects this property to sell for.
The calculation is powered by our Instant Home Value Estimate, which uses current market and property price trends to estimate your home’s value with a 90% accuracy rate.Not available
Price/Sqft$460/sqft
Est. Mortgage$5,153/mo
Tax Amount ()-
Days On Market124 days
Description
ULTRA MODERN HOME WITH A ROOFTOP DECK & BREATHTAKING LAKE VIEWS! With 4 bedrooms and 3 bathrooms, this home offers spacious living, highlighted by an open concept layout, soaring ceilings, floating stairs with glass railings & tons of windows for natural light! The gourmet kitchen is perfect for entertaining & includes stainless appliances, quartz counters with waterfall edge, & quality cabinetry. The fenced, pool-sized backyard offers privacy and provides ample space for outdoor activities & relaxation. Or take in the amazing views from the partially covered ROOFTOP DECK - Okanagan Living at it's finest! This quality built luxurious home in ""The Trails"" subdivision combines contemporary design with scenic beauty! (id:39198)
Property Details
Interior
Features
Main level Floor
Kitchen
17'9'' x 11'2''Living room
15'10'' x 14'1''Dining room
17'0'' x 10'11''Exterior
Features
Parking
Garage spaces 4
Garage type -
Other parking spaces 0
Total parking spaces 4
Property History
 60
60



