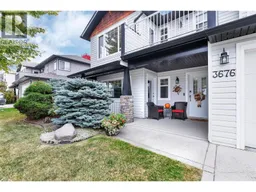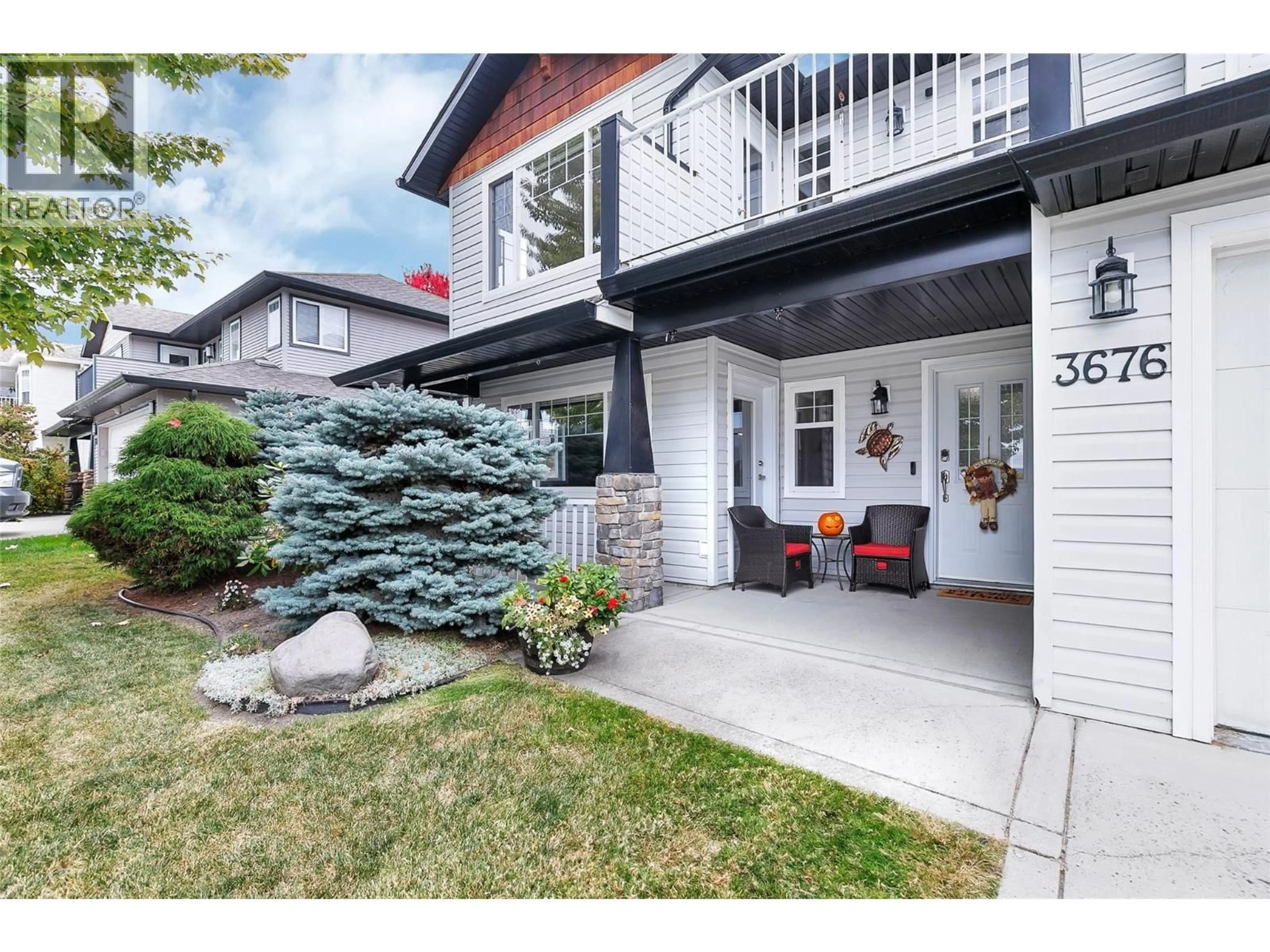3676 MORNINGSIDE DRIVE, West Kelowna, British Columbia V4T2T8
Contact us about this property
Highlights
Estimated valueThis is the price Wahi expects this property to sell for.
The calculation is powered by our Instant Home Value Estimate, which uses current market and property price trends to estimate your home’s value with a 90% accuracy rate.Not available
Price/Sqft$459/sqft
Monthly cost
Open Calculator
Description
This meticulously maintained 5-bedroom, 3-bathroom detached home in the family-friendly Glenrosa area of West Kelowna offers approximately 2,000 square feet of living space and truly shows like new. The modern kitchen features quartz countertops, a gas stove, and sleek contemporary finishes, while the open layout creates a bright and welcoming atmosphere throughout. Each bedroom is equipped with dual blinds—blackout and sheer—for comfort and privacy, and the primary suite includes an ensuite and a custom built-in closet. The home is fully outfitted with smart technology, including a smart thermostat, WIFI smoke detectors, cameras, and doorbell, making it move-in ready for the modern family. The double garage comes with an EV charger, and the backyard is perfect for entertaining, complete with two plum trees, a pergola, a shed, and a BBQ gas hookup. From the living areas and outdoor space, you’ll enjoy stunning mountain views that perfectly capture the Okanagan lifestyle. Located in one of West Kelowna’s most desirable neighbourhoods, Glenrosa is known for its safe, community-oriented atmosphere, proximity to excellent schools such as Glenrosa Elementary and Middle School, and convenient access to parks, trails, and local amenities. This super-clean, smart-enabled home combines comfort, style, and practicality—an ideal fit for younger families looking for space, modern upgrades, and a welcoming community surrounded by nature. (id:39198)
Property Details
Interior
Features
Second level Floor
Full bathroom
8'2'' x 4'9''Full ensuite bathroom
8'2'' x 6'6''Bedroom
7'9'' x 9'9''Bedroom
8'9'' x 9'9''Exterior
Parking
Garage spaces -
Garage type -
Total parking spaces 2
Property History
 39
39




