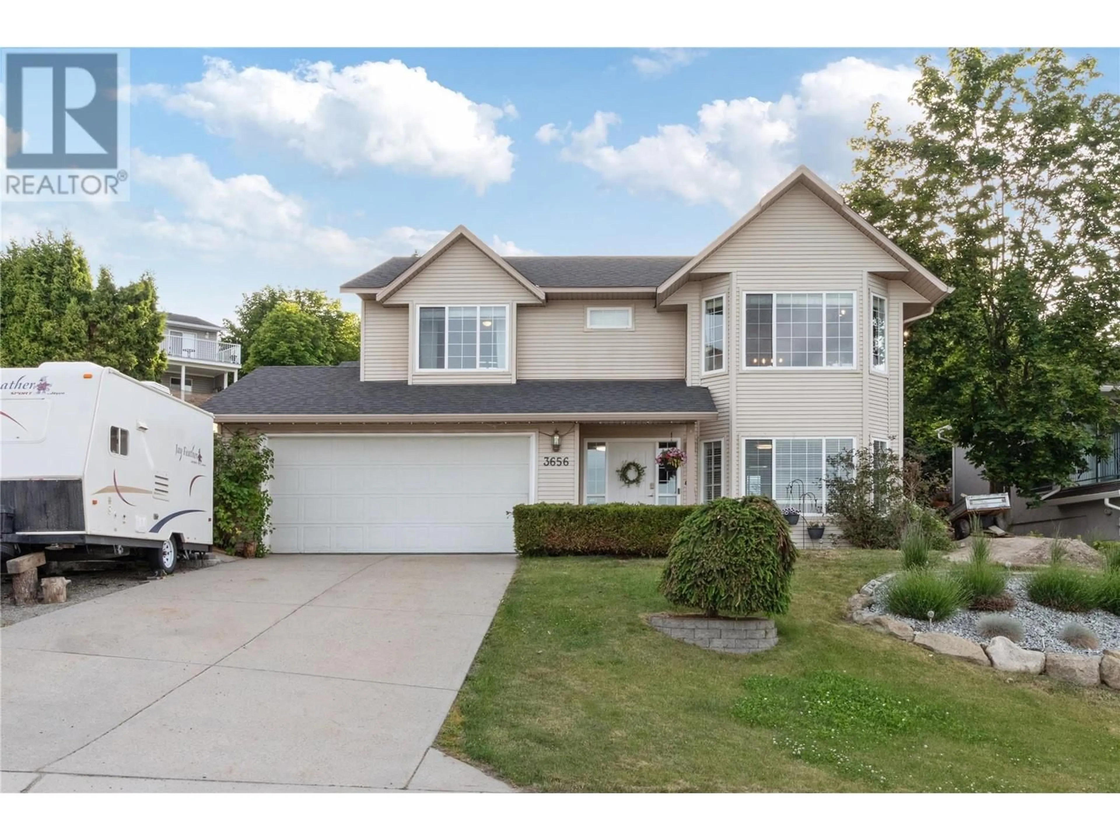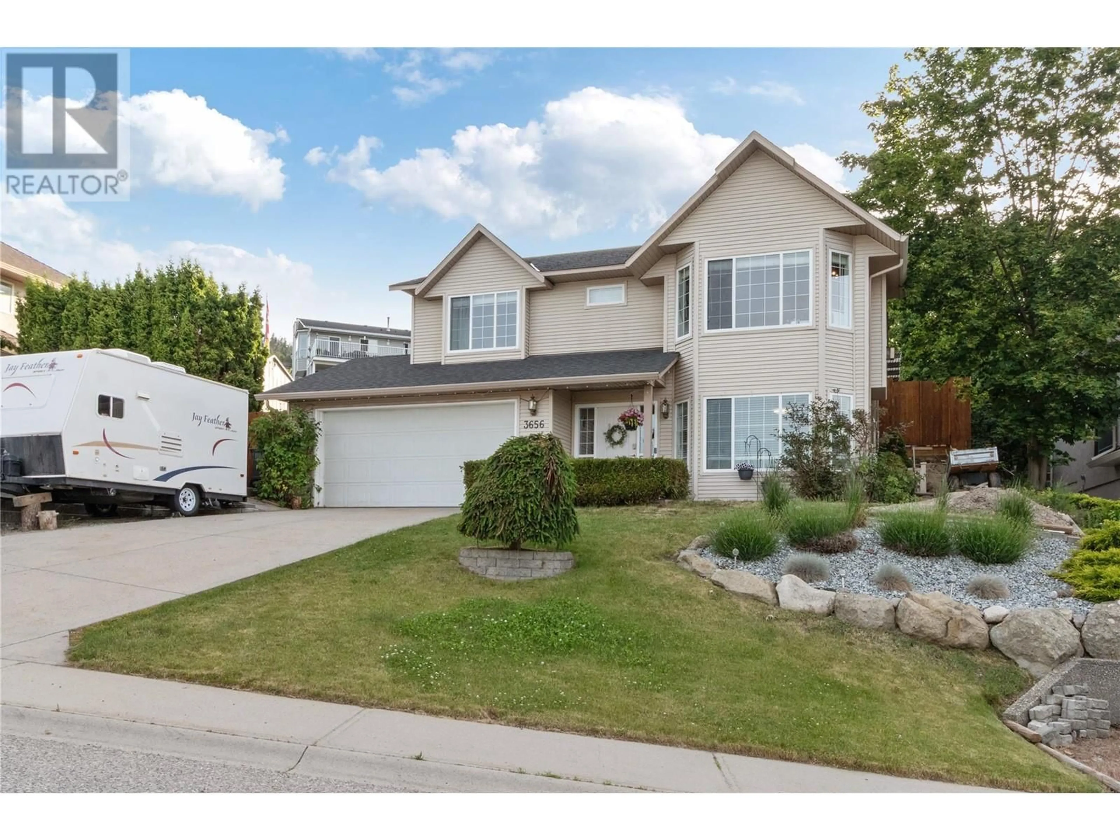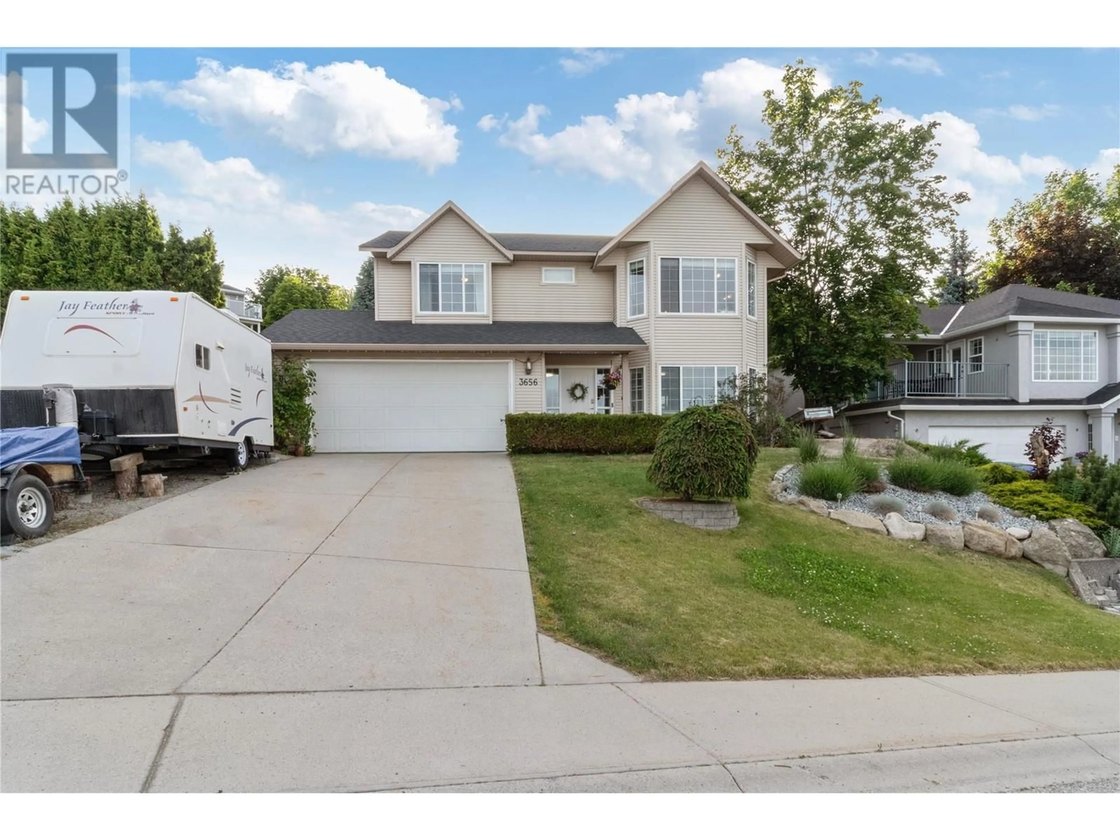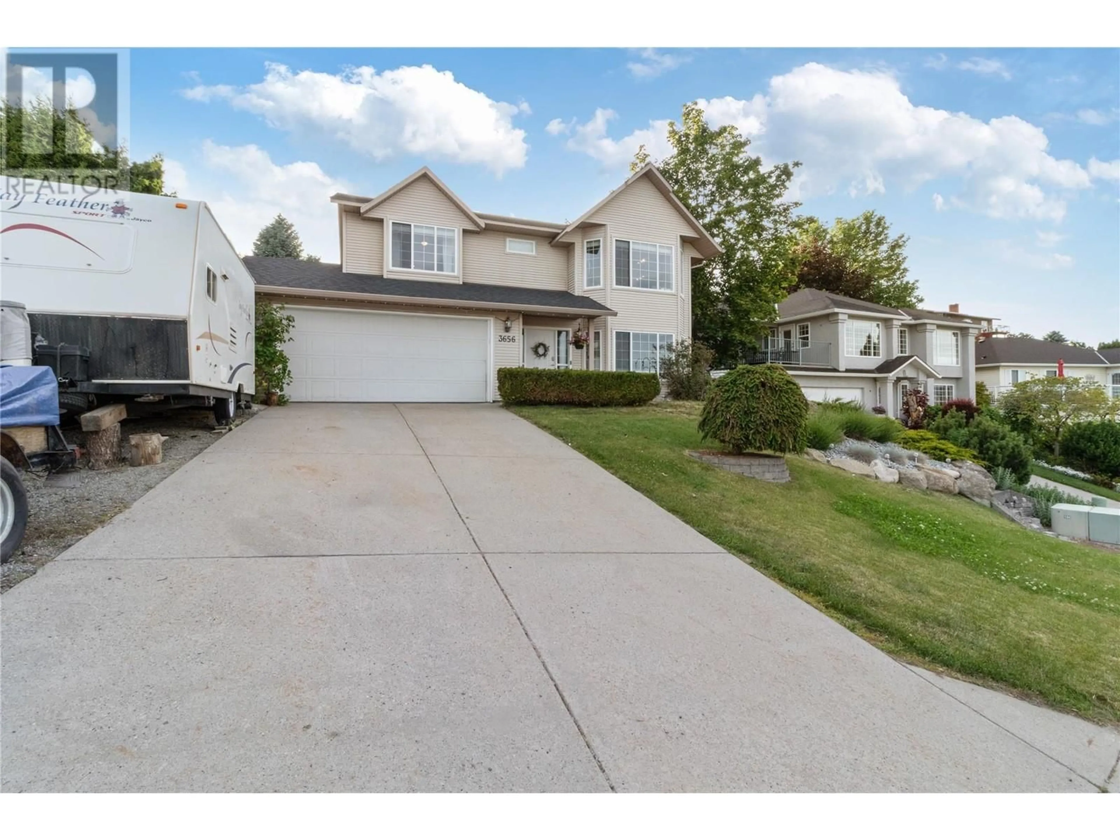3656 WALNUT GLEN DRIVE, West Kelowna, British Columbia V4T2R7
Contact us about this property
Highlights
Estimated valueThis is the price Wahi expects this property to sell for.
The calculation is powered by our Instant Home Value Estimate, which uses current market and property price trends to estimate your home’s value with a 90% accuracy rate.Not available
Price/Sqft$456/sqft
Monthly cost
Open Calculator
Description
This bright and welcoming 4-bedroom, 3-bathroom home sits on a quiet cul-de-sac in one of West Kelowna’s most desirable neighborhoods. With stunning 180-degree views of Okanagan Lake and the surrounding mountains, this is the kind of place where you’ll want to soak in every sunrise and sunset. Perfect for families or anyone who loves to entertain, the home features a spacious, functional layout, a covered patio for year-round outdoor living, and a beautifully maintained yard with multiple new garden boxes —ideal for your summer veggies or flower beds. The brand new underground irrigation system keeps everything lush with minimal effort. You’ll also find RV parking, a central vac system, and excellent proximity to schools, parks, and local amenities, making daily life as easy as it is enjoyable. This home truly offers the full Okanagan lifestyle—views, space, and convenience all in one. Come take a look. You might not want to leave. (id:39198)
Property Details
Interior
Features
Basement Floor
Laundry room
7'10'' x 8'9''4pc Bathroom
5'0'' x 7'0''Bedroom
9'9'' x 12'8''Den
7'7'' x 10'2''Exterior
Parking
Garage spaces -
Garage type -
Total parking spaces 4
Property History
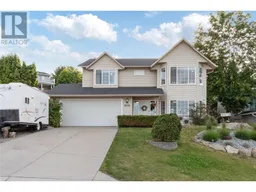 44
44
