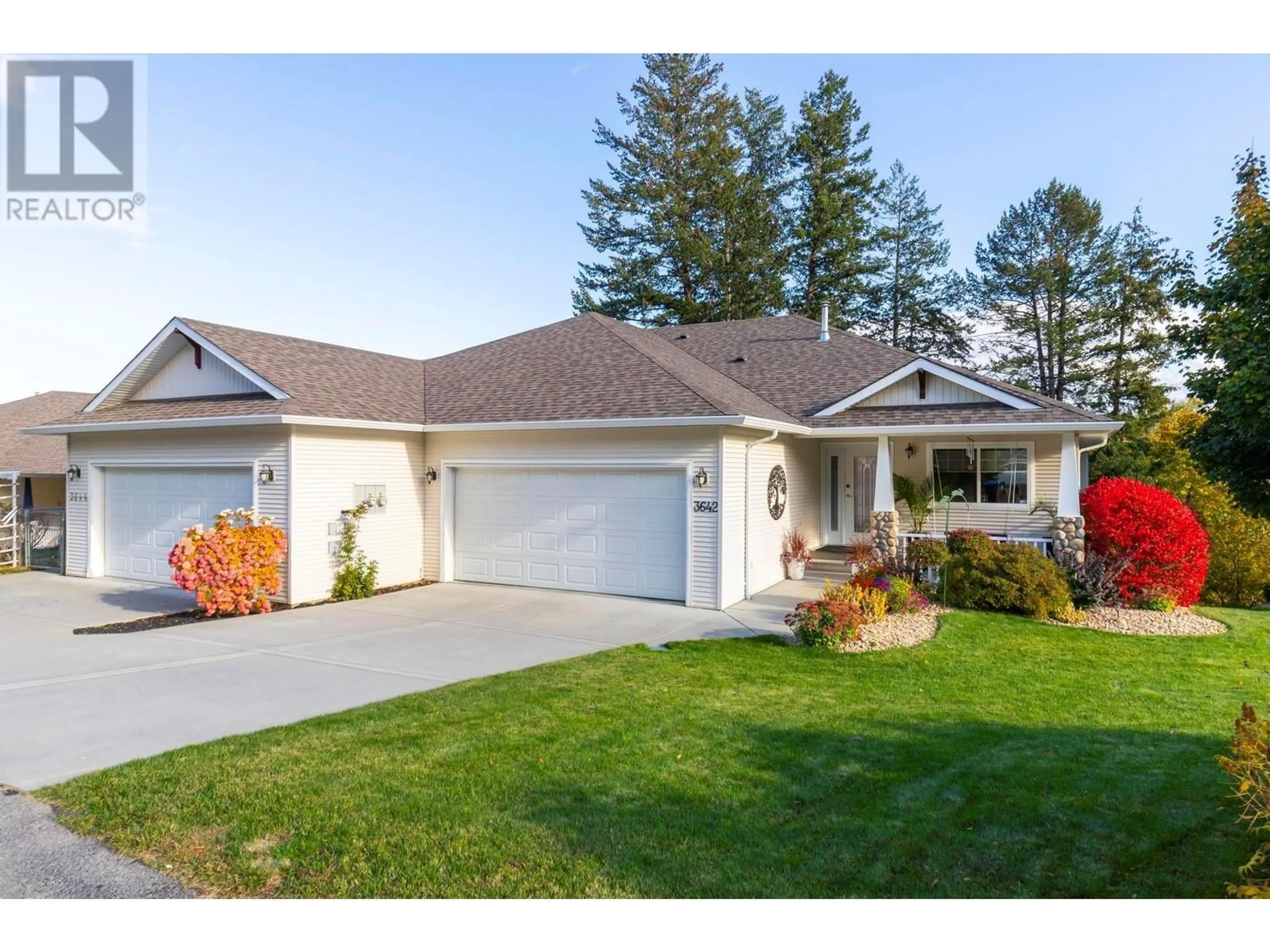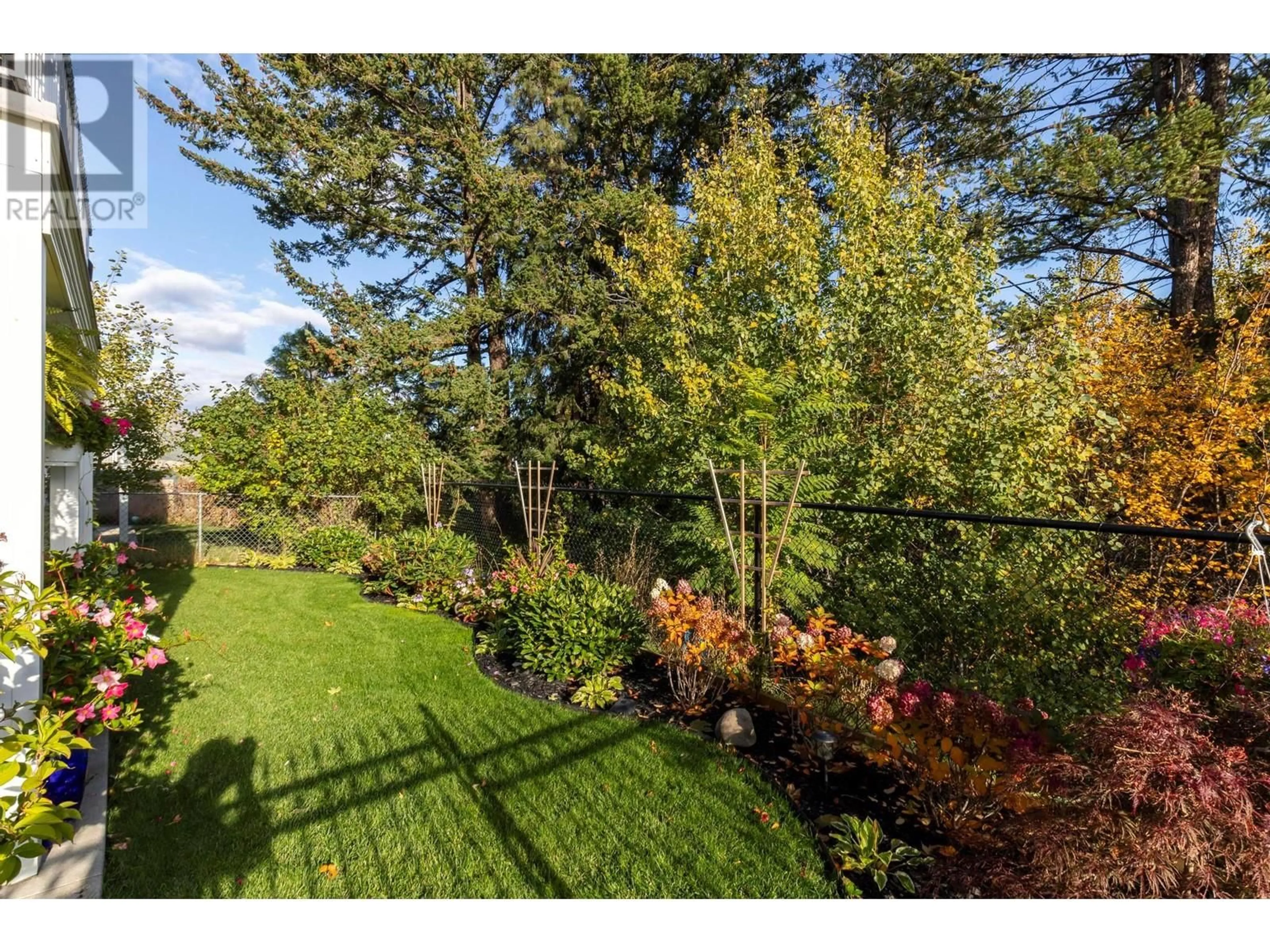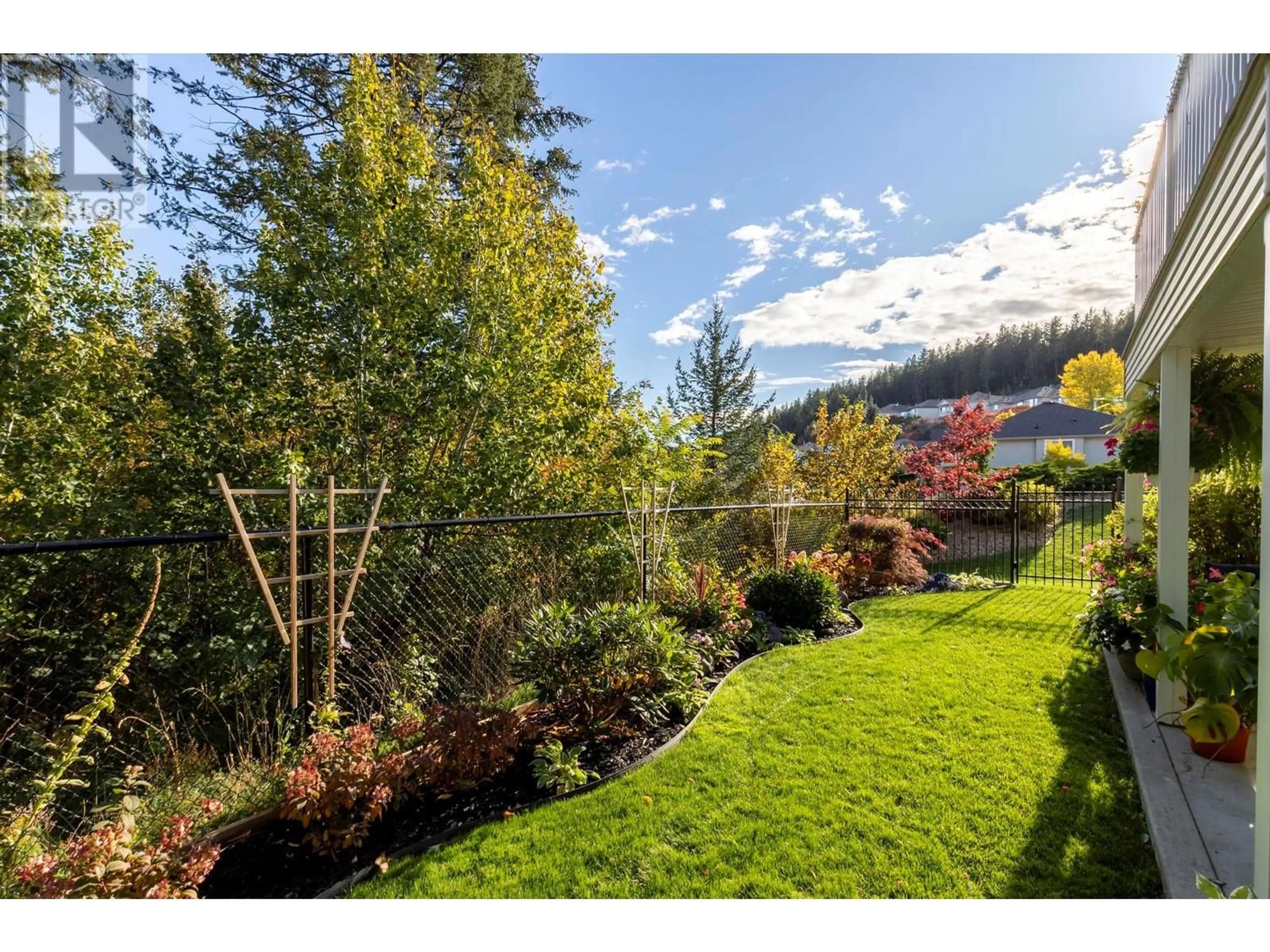3642 YORKTON ROAD, West Kelowna, British Columbia V4T2X2
Contact us about this property
Highlights
Estimated ValueThis is the price Wahi expects this property to sell for.
The calculation is powered by our Instant Home Value Estimate, which uses current market and property price trends to estimate your home’s value with a 90% accuracy rate.Not available
Price/Sqft$303/sqft
Est. Mortgage$3,178/mo
Tax Amount ()$2,575/yr
Days On Market36 days
Description
This pristine 3-bed, 3-bath half-duplex rancher with walkout basement is a meticulously maintained former show home and offers an exceptional living experience on a big corner lot with quiet private outdoor space and beautiful scenery. Professionally landscaped throughout with lush views of Morningside Park in the summer, turning to lake views when the leaves fall. The open-concept design boasts vaulted ceilings, hardwood floors and a cozy gas fireplace, creating a bright and welcoming space perfect for entertaining. Upgraded granite countertops and new induction stovetop complement the maple cabinetry in the kitchen. Main level living is easily achieved with the primary bedroom with ensuite, laundry, kitchen and living room all on the main level. The fully finished walk-out basement includes two large bedrooms, 4 piece bath, and large family room opening to a private covered patio and fully fenced backyard with irrigation and new flowerbed filled with perennial shrubs and flowers. There's even room for a hot tub. Other upgrades include a Kinetico water softener and filtration system, Honeywell security system and keyless entry. Situated in a quiet cul-de-sac, this property offers the best of Glenrosa’s peaceful lifestyle while being within walking distance to schools, transit, parks and trails. With no strata fees or restrictions this elegant yet practical home provides terrific value for empty nesters or families alike. (id:39198)
Property Details
Interior
Features
Basement Floor
Bedroom
14'1'' x 12'1''Bedroom
11'7'' x 11'11''Recreation room
13'8'' x 22'0''Storage
13'10'' x 35'1''Exterior
Parking
Garage spaces -
Garage type -
Total parking spaces 4
Property History
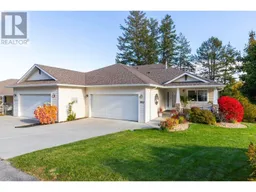 49
49
