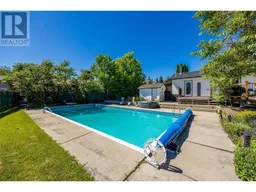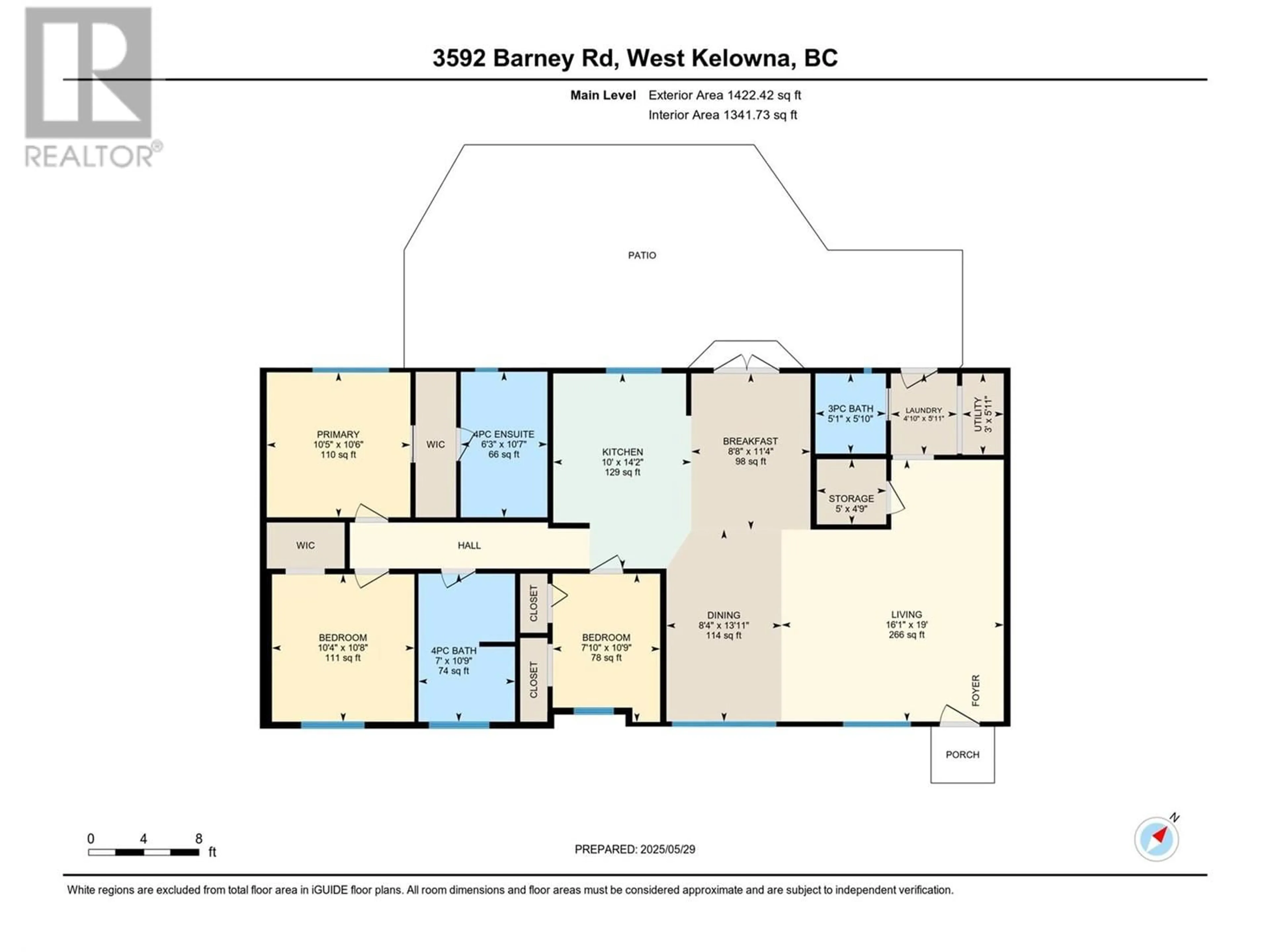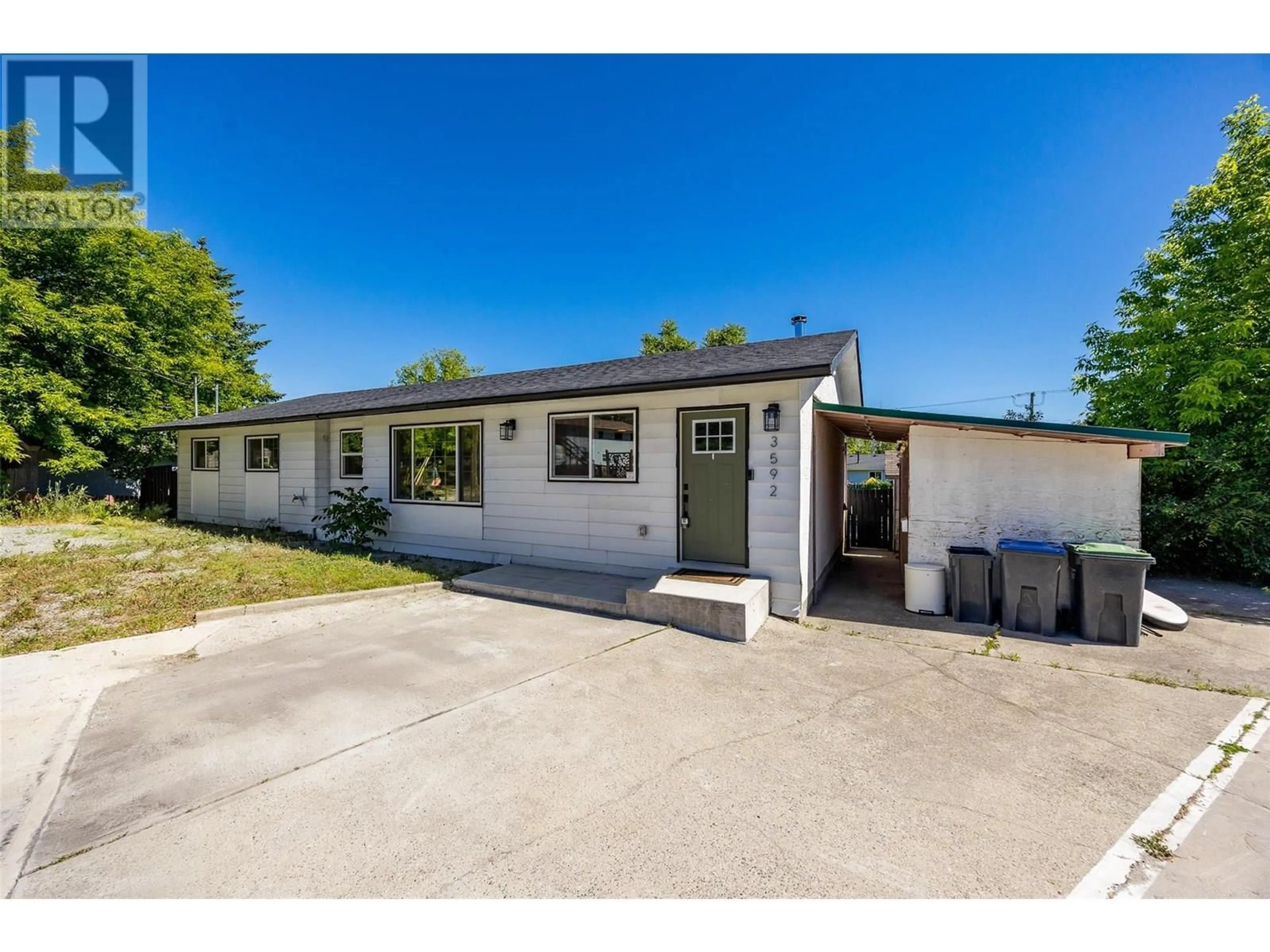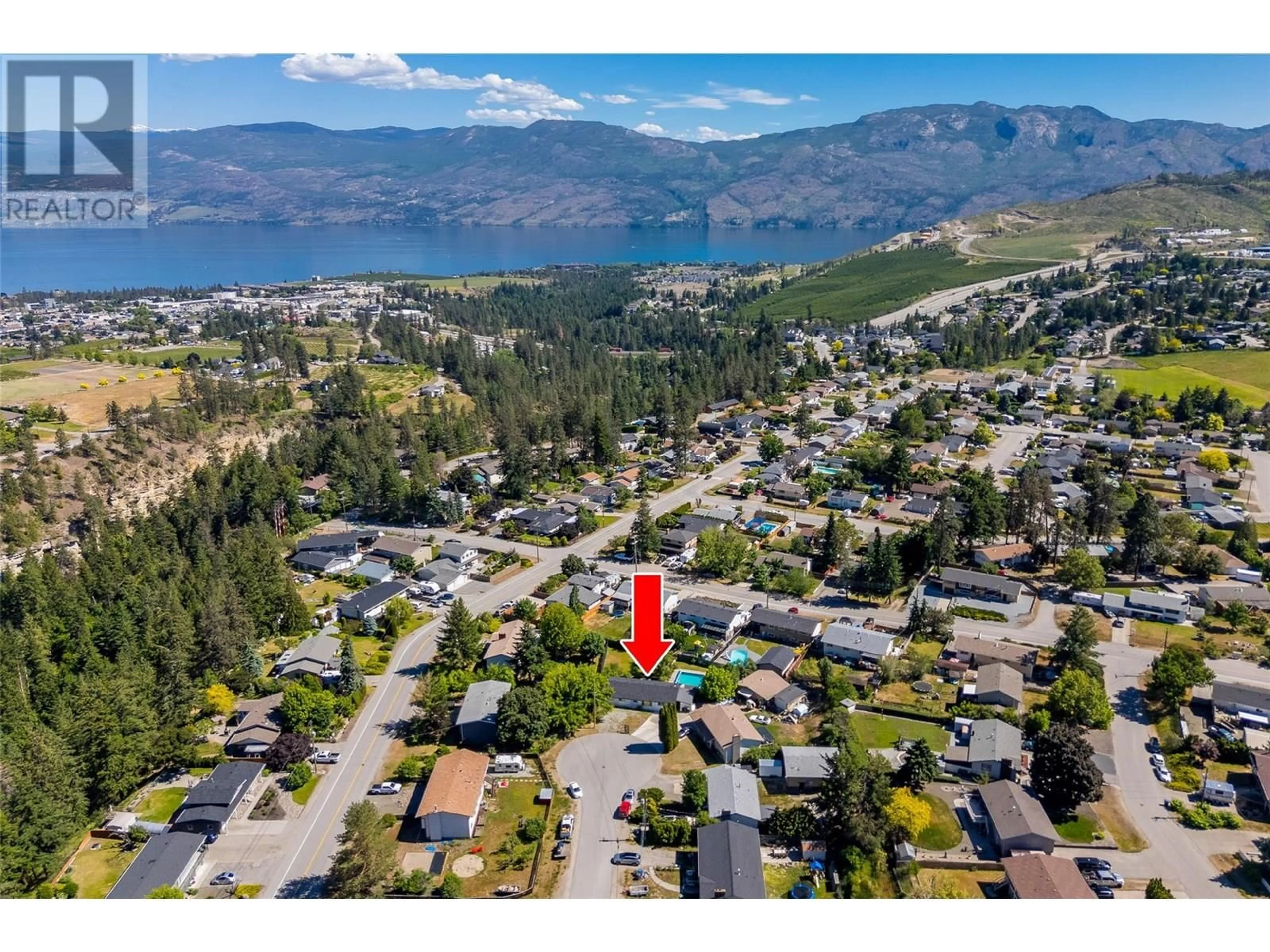3592 BARNEY ROAD, West Kelowna, British Columbia V4T1J2
Contact us about this property
Highlights
Estimated valueThis is the price Wahi expects this property to sell for.
The calculation is powered by our Instant Home Value Estimate, which uses current market and property price trends to estimate your home’s value with a 90% accuracy rate.Not available
Price/Sqft$516/sqft
Monthly cost
Open Calculator
Description
This Glenrosa gem is the perfect balance of privacy, functionality, and outdoor living. Set on a flat 0.25-acre lot in a quiet cul-de-sac, the property features an in ground pool, large deck, and spacious backyard space, an ideal setting for summer entertaining. Inside, the home offers 3 bedrooms and 3 bathrooms across 1,422 sqft, with a lightly updated interior that’s move-in ready yet full of potential. Recent updates include a new roof, furnace, A/C, HWT, and pool liner, taking care of the big-ticket items so you can move in with confidence. Located within walking distance to Webber Elementary and Glenrosa schools, this location is ideal for young families or down sizers alike. This one wont last long so contact our team to book your private showing today! (id:39198)
Property Details
Interior
Features
Main level Floor
Utility room
3' x 5'11''Storage
5' x 4'9''Primary Bedroom
10'5'' x 10'6''Bedroom
7'10'' x 10'9''Exterior
Features
Parking
Garage spaces -
Garage type -
Total parking spaces 4
Property History
 50
50




