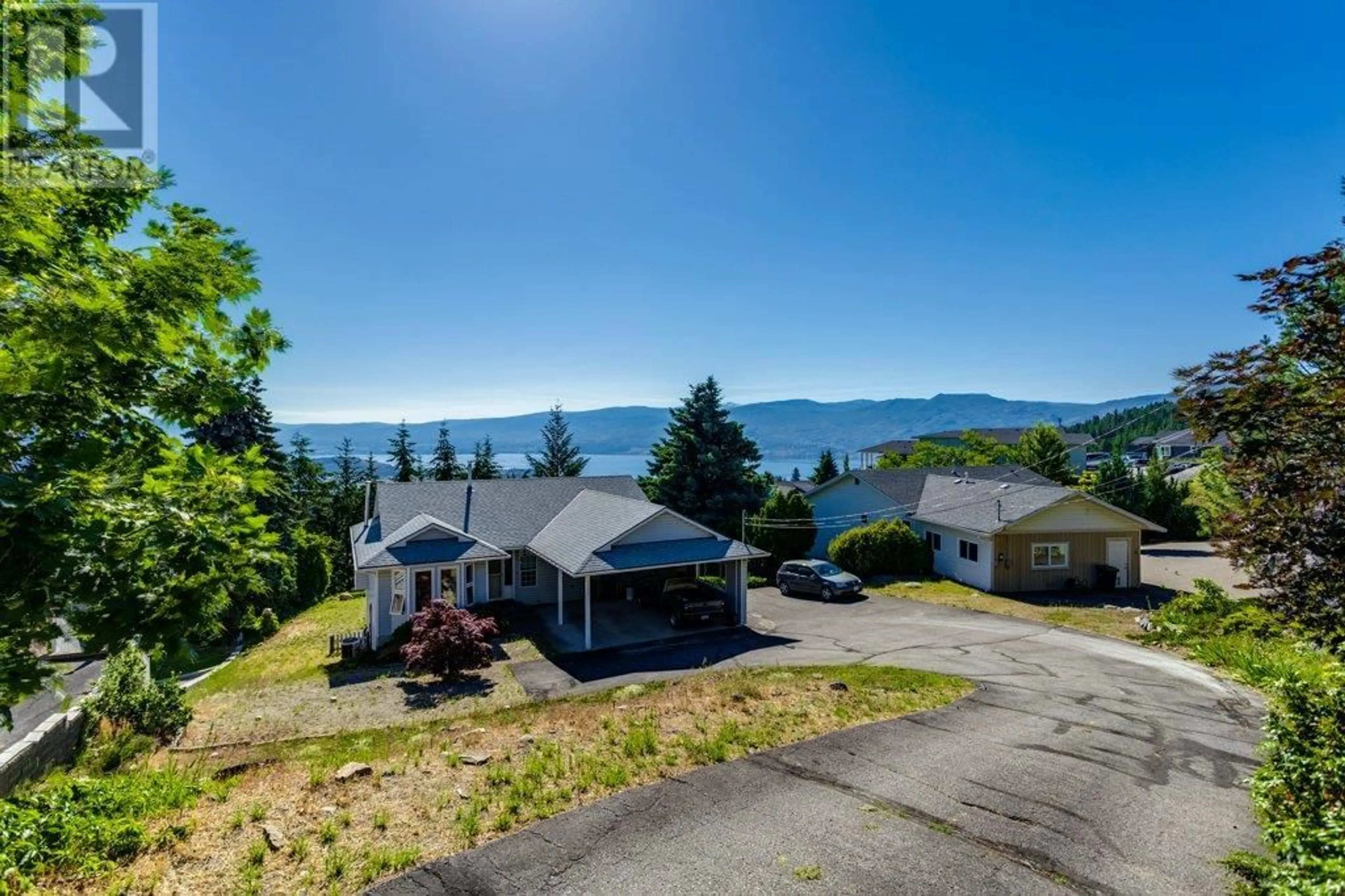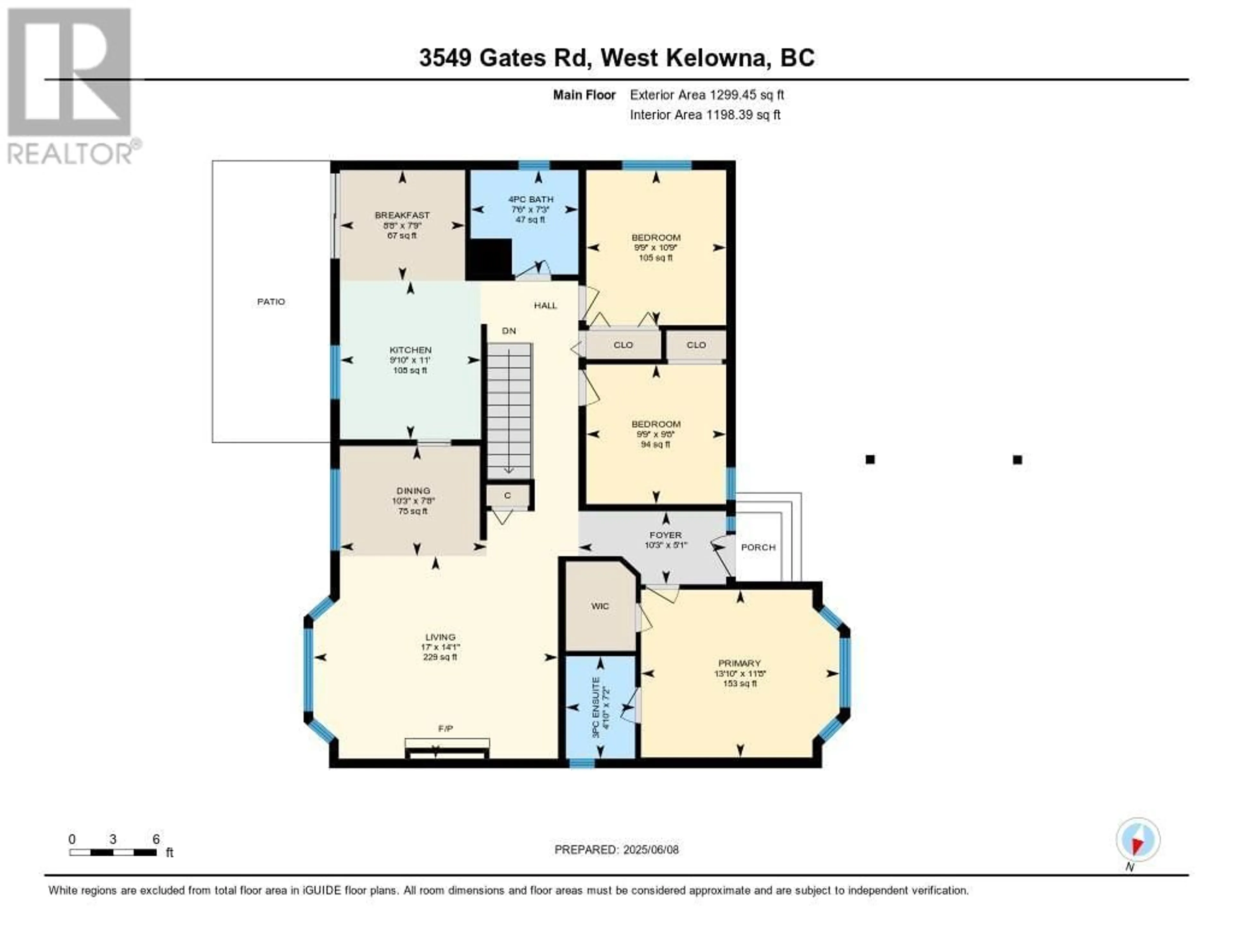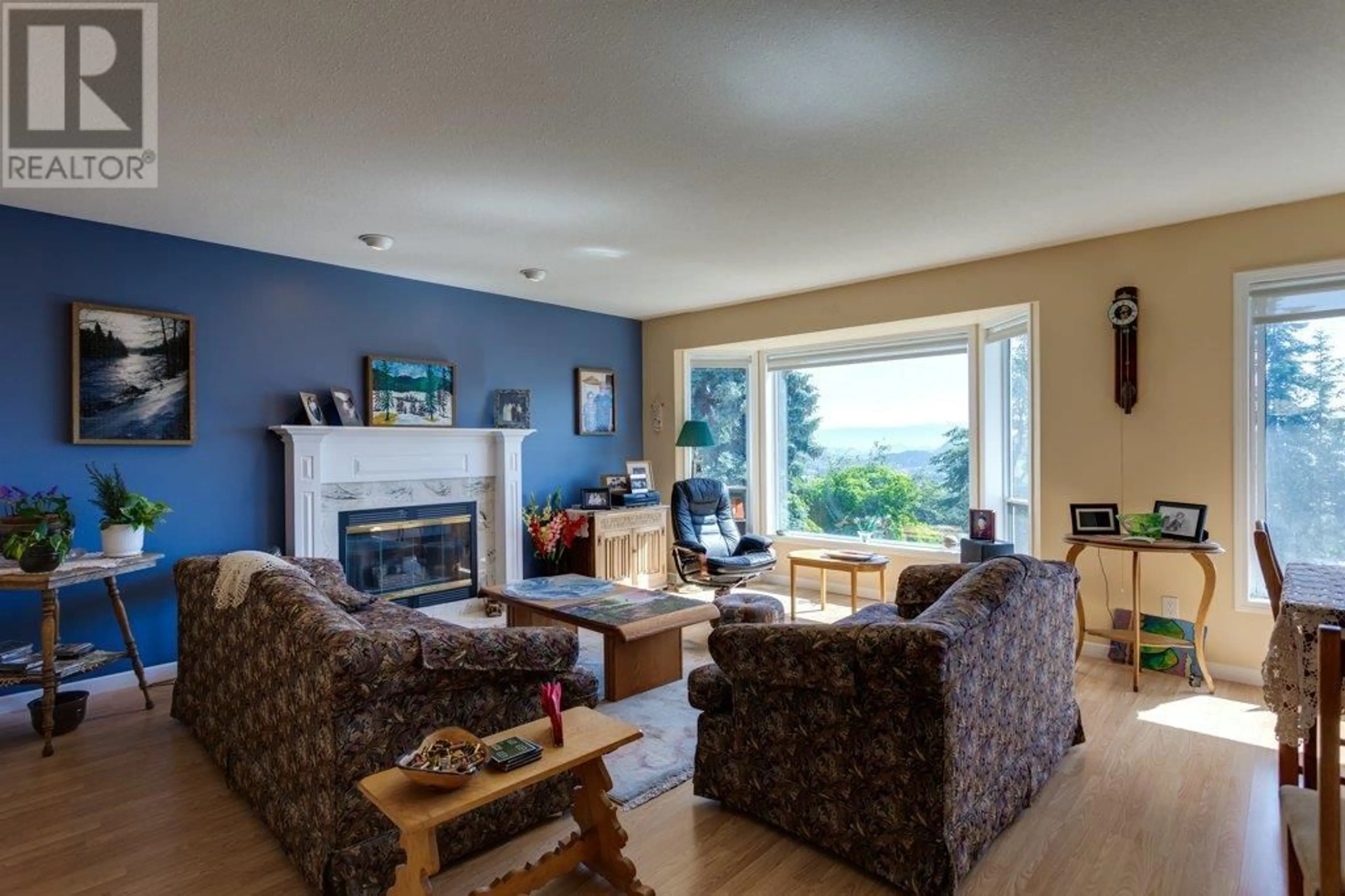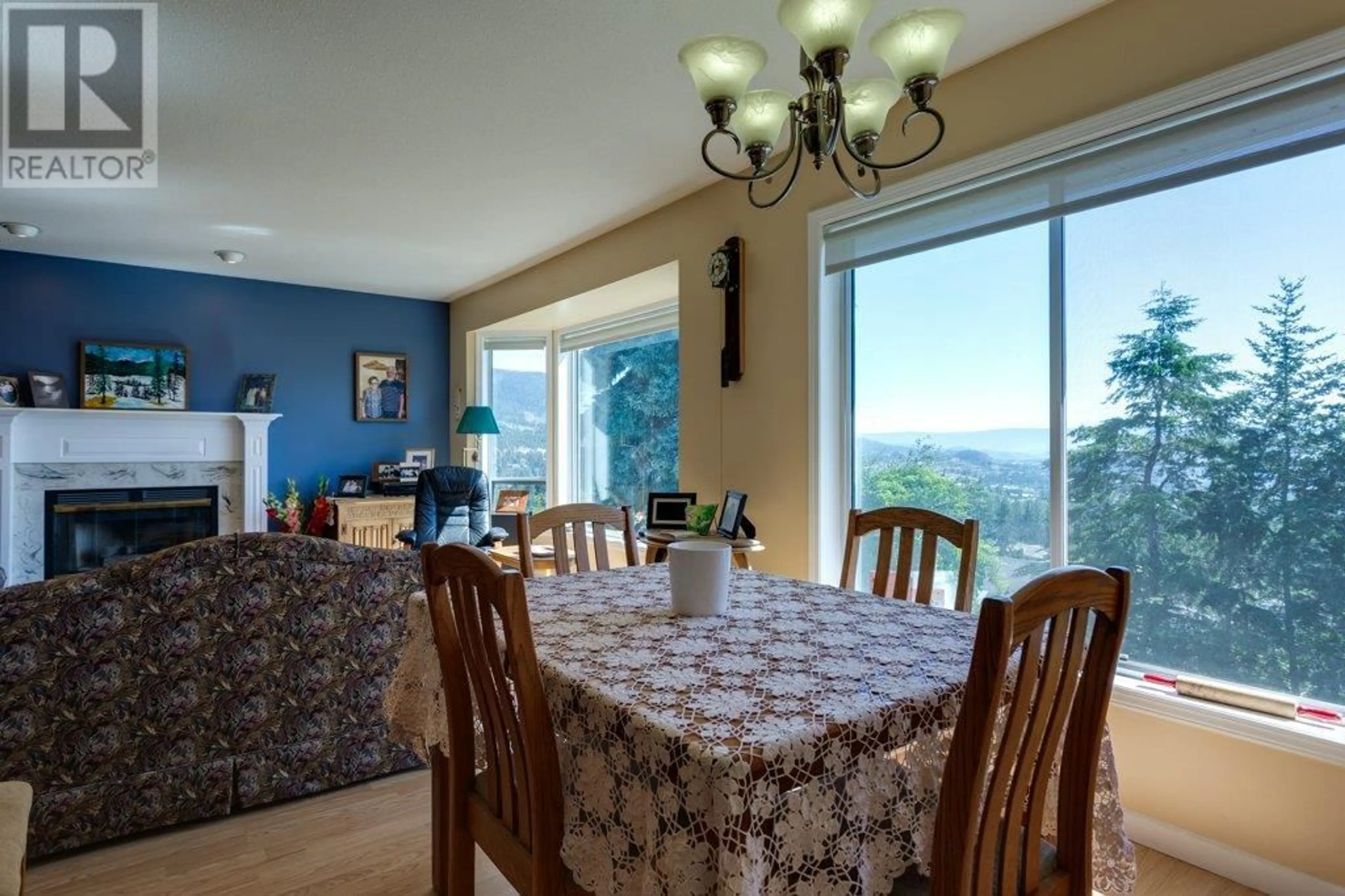3549 GATES ROAD, West Kelowna, British Columbia V4T1A2
Contact us about this property
Highlights
Estimated valueThis is the price Wahi expects this property to sell for.
The calculation is powered by our Instant Home Value Estimate, which uses current market and property price trends to estimate your home’s value with a 90% accuracy rate.Not available
Price/Sqft$255/sqft
Monthly cost
Open Calculator
Description
For the first time since it was built, this cherished West Kelowna home is ready to welcome a new family. Perched on the hill at 3549 Gates Road, this home was designed with the view in mind and it shows. The main floor living space is open and bright, with the kitchen, dining, and living areas all facing out toward beautiful lake vistas. Whether you’re enjoying morning coffee or a sunset dinner, the scenery will never get old. The main floor offers three spacious bedrooms and two bathrooms, laid out thoughtfully for family living. The kitchen has seen recent upgrades including a new fridge, stove, and dishwasher, making it move-in ready for you. Downstairs, the walkout basement expands your living space with a fourth bedroom, an additional bathroom, and a cozy summer kitchen. And then there’s the oversized, partially finished workshop, a blank canvas that could easily become a 5th bedroom, media room, or the ultimate storage space. Outside, the terraced yard invites creativity. Dreaming of a garden? A pool? Or just a private outdoor retreat? This home has been well cared for, with updates that include a newer roof and gas furnace (2017), a heat pump with central air, and a hot water tank installed about 6 years ago. And the location? You’re close to schools, parks, the fire hall, and more, all tucked into a quiet, family-friendly neighborhood. Come see the view, feel the warmth, and imagine your next chapter here. (id:39198)
Property Details
Interior
Features
Main level Floor
4pc Bathroom
7'3'' x 7'6''Primary Bedroom
11'8'' x 13'10''Living room
14'1'' x 17'Kitchen
9'10'' x 11'Exterior
Parking
Garage spaces -
Garage type -
Total parking spaces 5
Property History
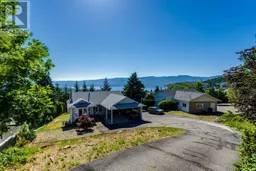 34
34
