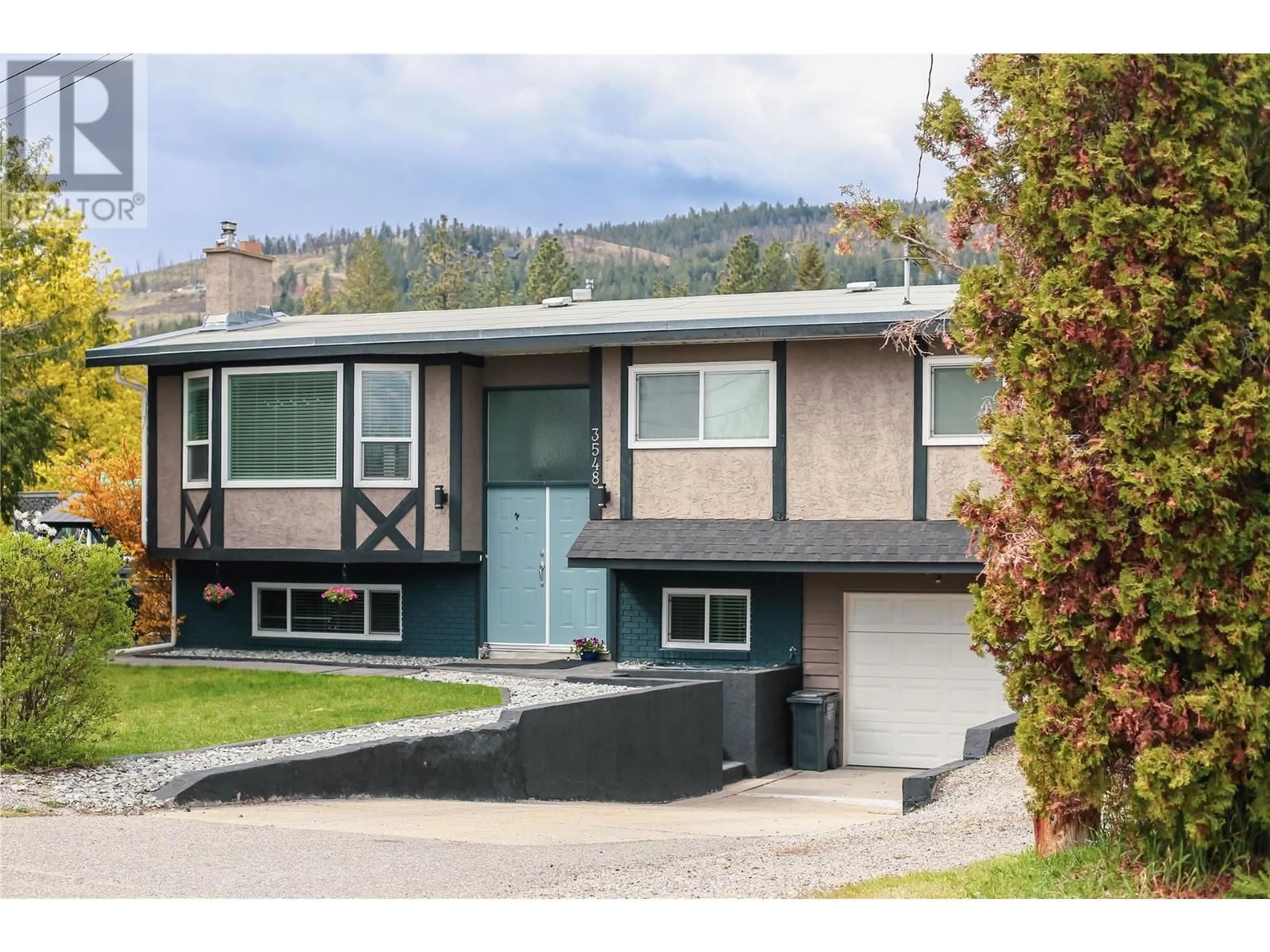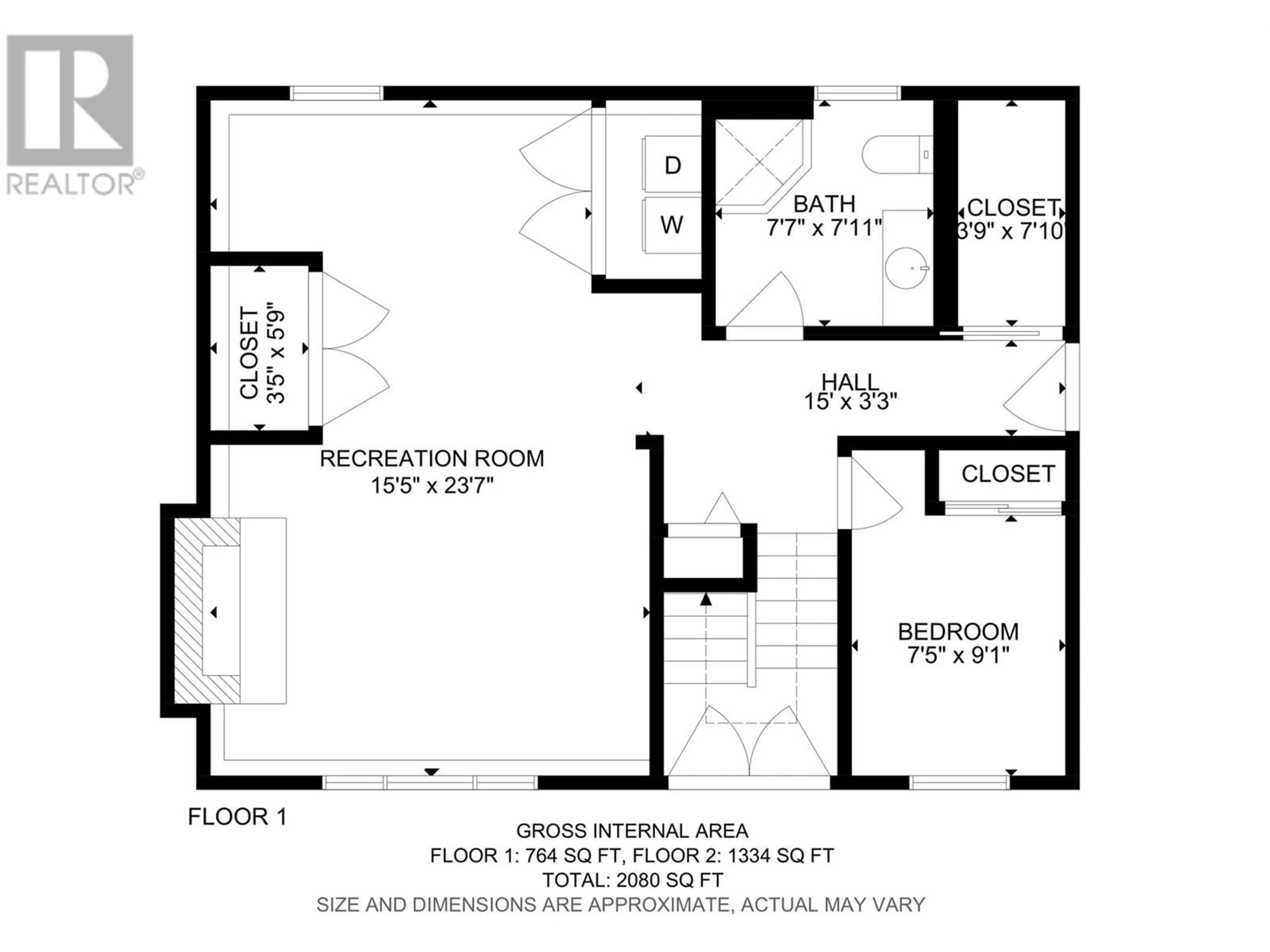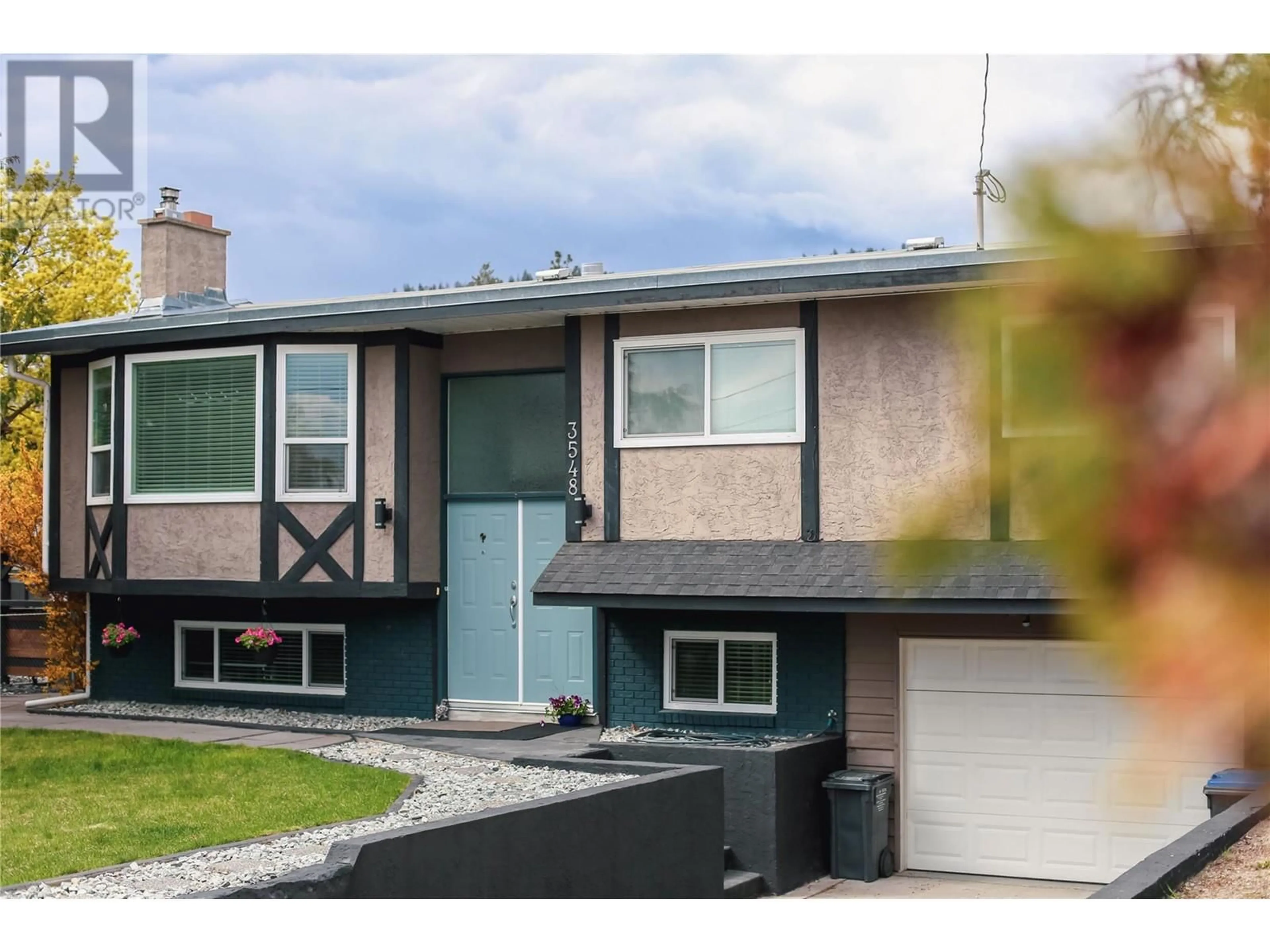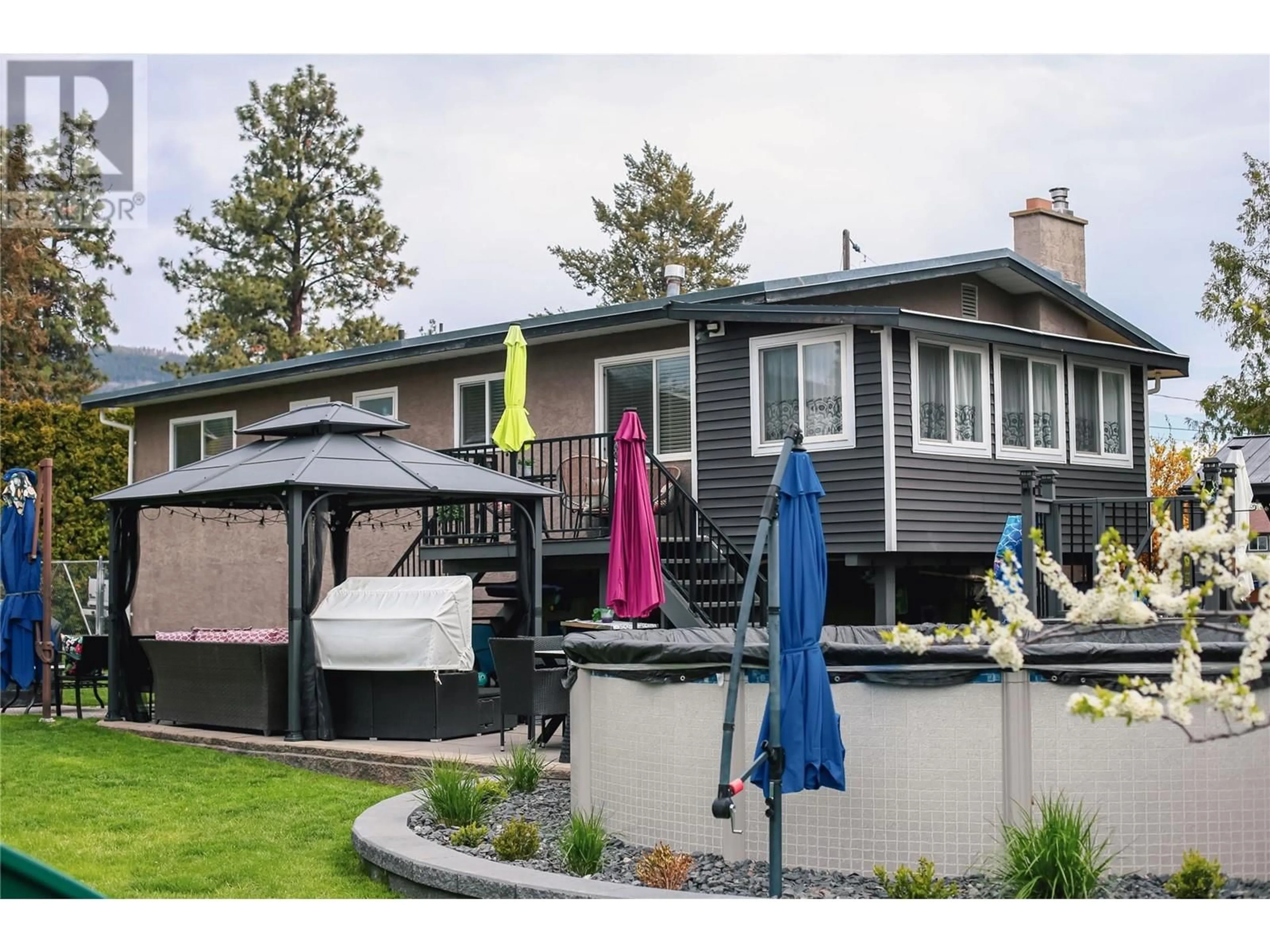3548 MACDONNEL ROAD, West Kelowna, British Columbia V4T1J1
Contact us about this property
Highlights
Estimated valueThis is the price Wahi expects this property to sell for.
The calculation is powered by our Instant Home Value Estimate, which uses current market and property price trends to estimate your home’s value with a 90% accuracy rate.Not available
Price/Sqft$391/sqft
Monthly cost
Open Calculator
Description
Welcome to your Okanagan oasis! This beautifully updated home offers the perfect blend of comfort, style, both inside & out. Situated at the end of a quiet cul-de-sac with boat & RV parking. Step into your private backyard resort! Enjoy a refreshing 2020 pool, Entertain effortlessly with a dedicated outdoor kitchen (with hot water!) outdoor TV for al fresco movie nights or game days. Gardeners will love the 14x30 garden with Bluetooth irrigation for the entire property. Mature landscaping, including magnolia trees, a plum, and a Japanese lilac, add bursts of color. Inside, discover a thoughtfully designed layout with three spacious bedrooms upstairs and one bedroom downstairs. The renovated open-concept living area is perfect for entertaining, featuring a kitchen with stainless steel appliances, a convenient island, and a cozy wood-burning fireplace. Enjoy modern conveniences like smart-controlled thermostats and lights for energy efficiency. Updated vinyl flooring flows seamlessly throughout, complemented by newer windows for enhanced natural light. Peace of mind comes with a 2025 hot water tank. Kitchen appliances updated in 2023 include a modern fridge with beverage center, Bluetooth stove with air fry, and microwave (washer/dryer 2022).Close to schools, parks, shopping, and all West Kelowna has to offer, this home provides tranquility and convenient access to amenities. This is the perfect choice for a growing family! (id:39198)
Property Details
Interior
Features
Basement Floor
Bedroom
7'5'' x 9'1''Mud room
3'9'' x 7'10''3pc Bathroom
7'11'' x 7'7''Recreation room
23'7'' x 15'5''Exterior
Features
Parking
Garage spaces -
Garage type -
Total parking spaces 1
Property History
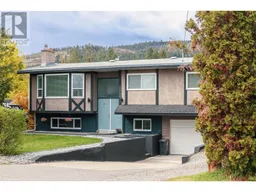 44
44
