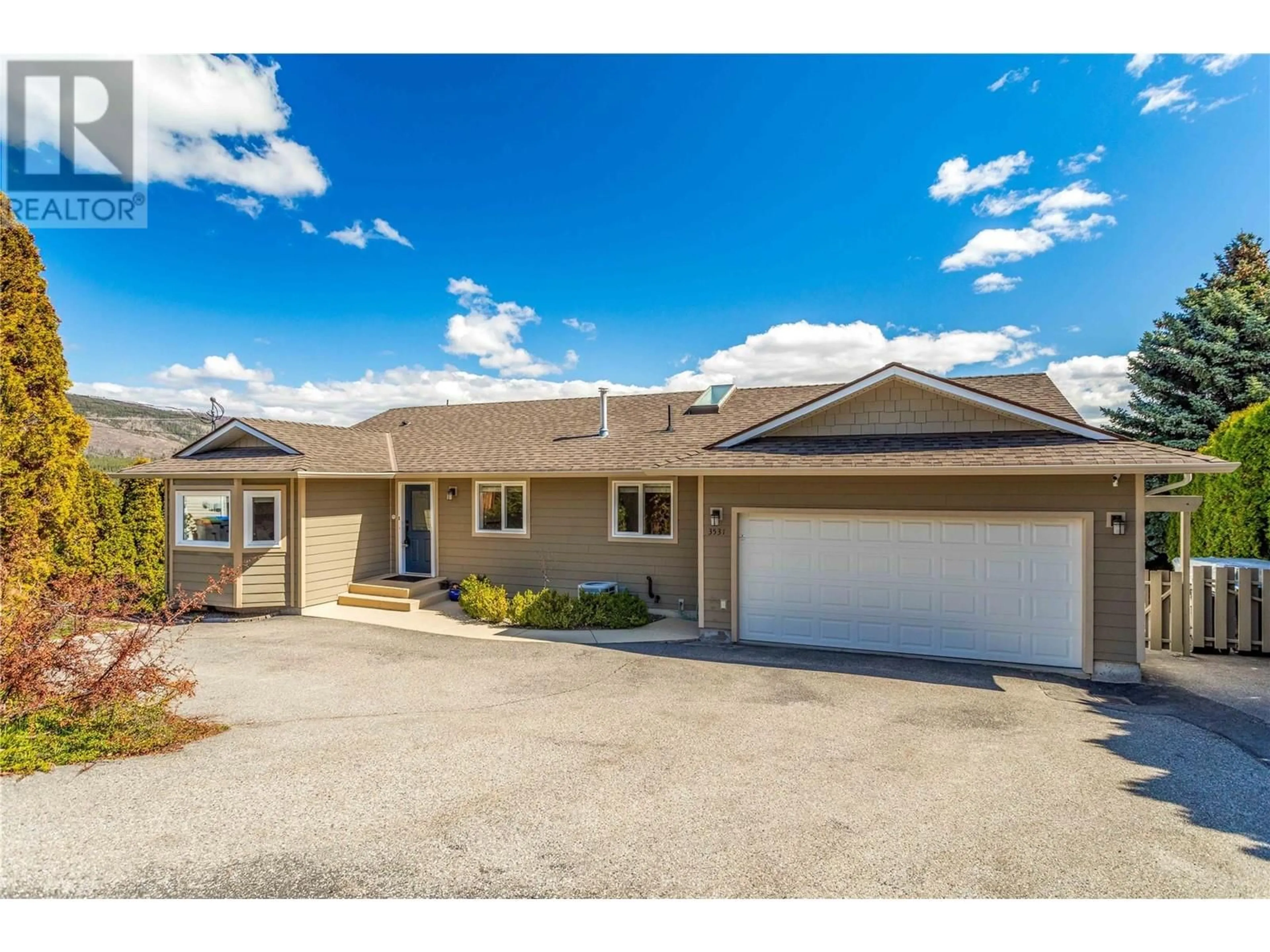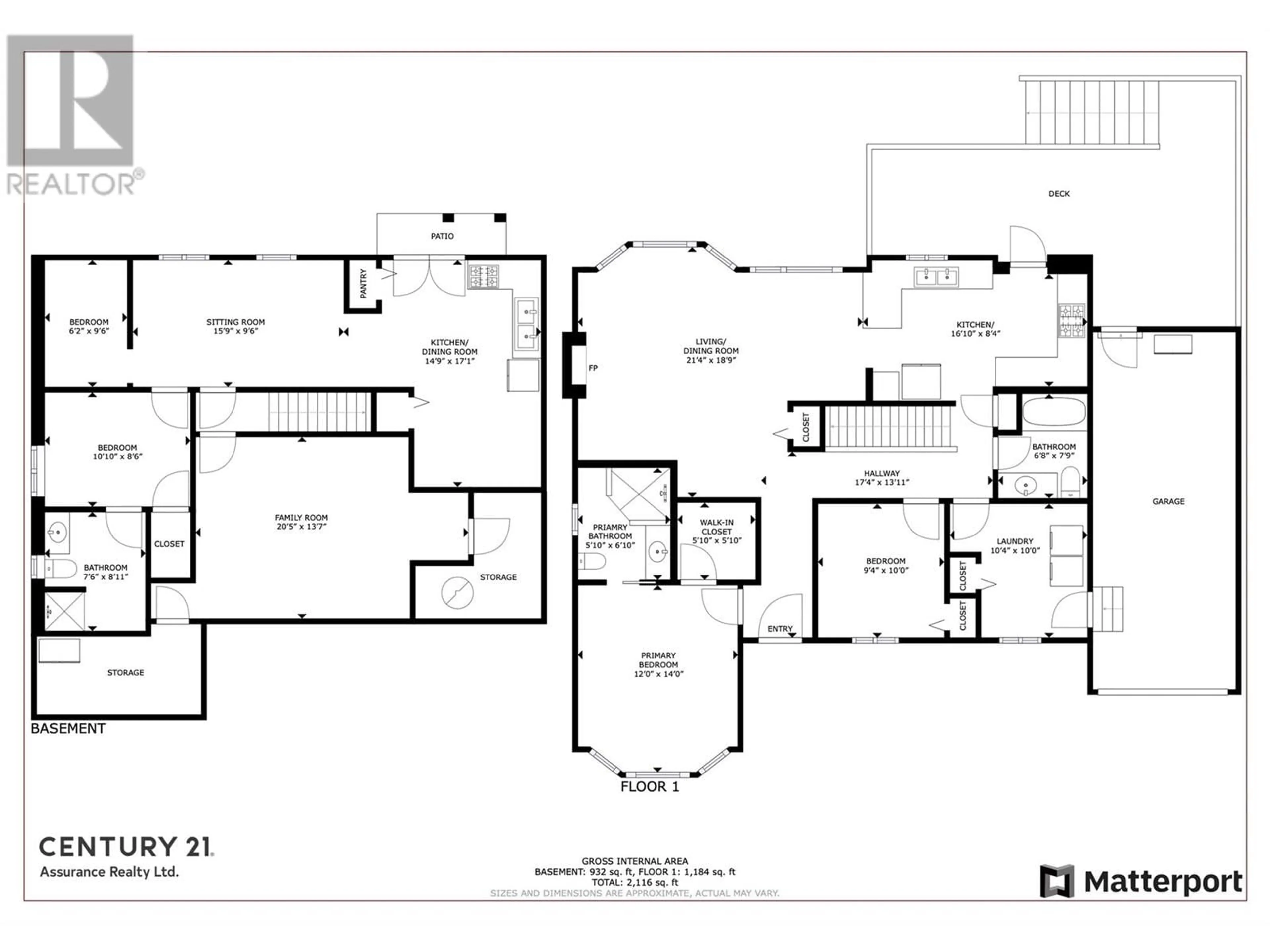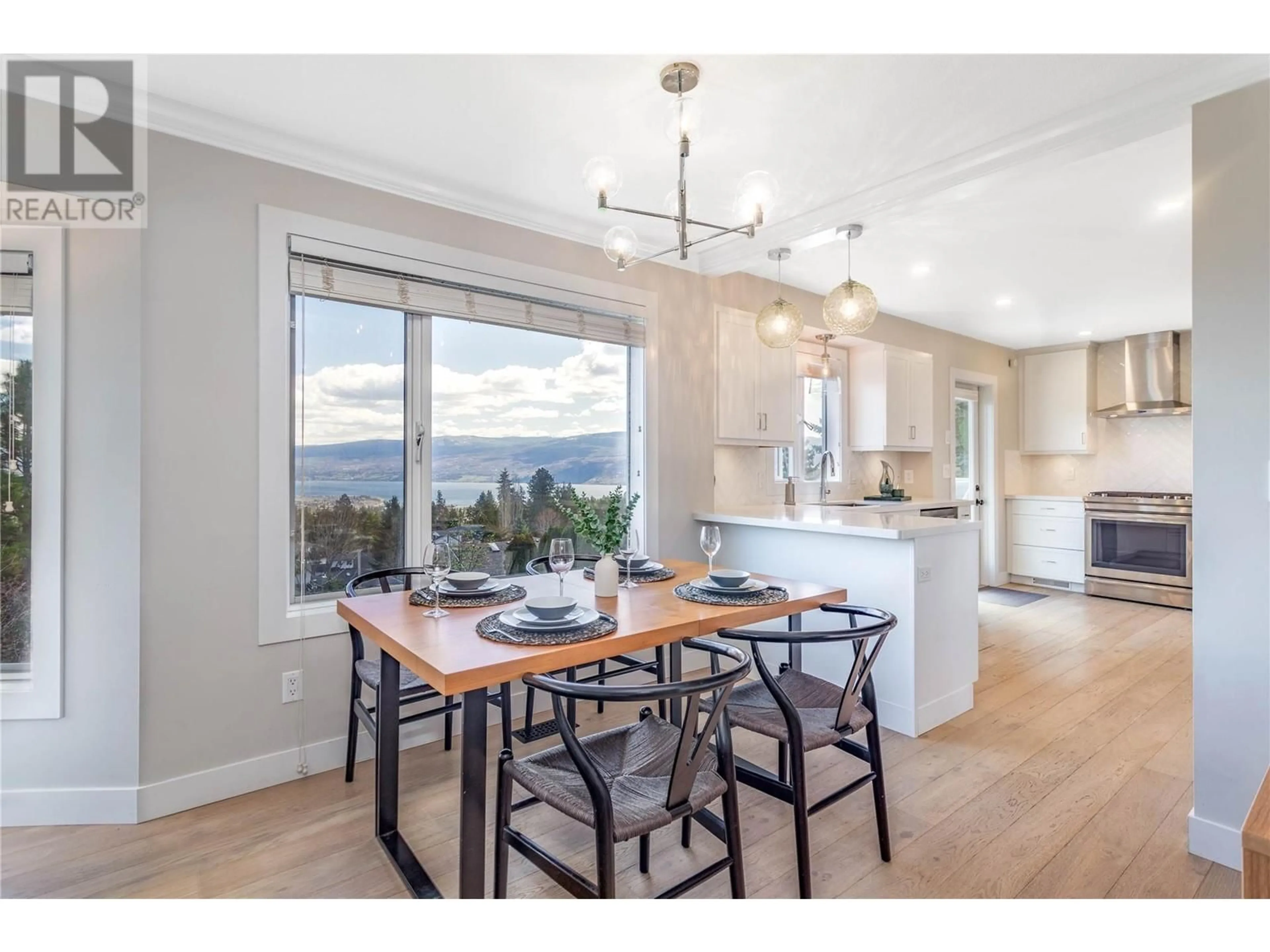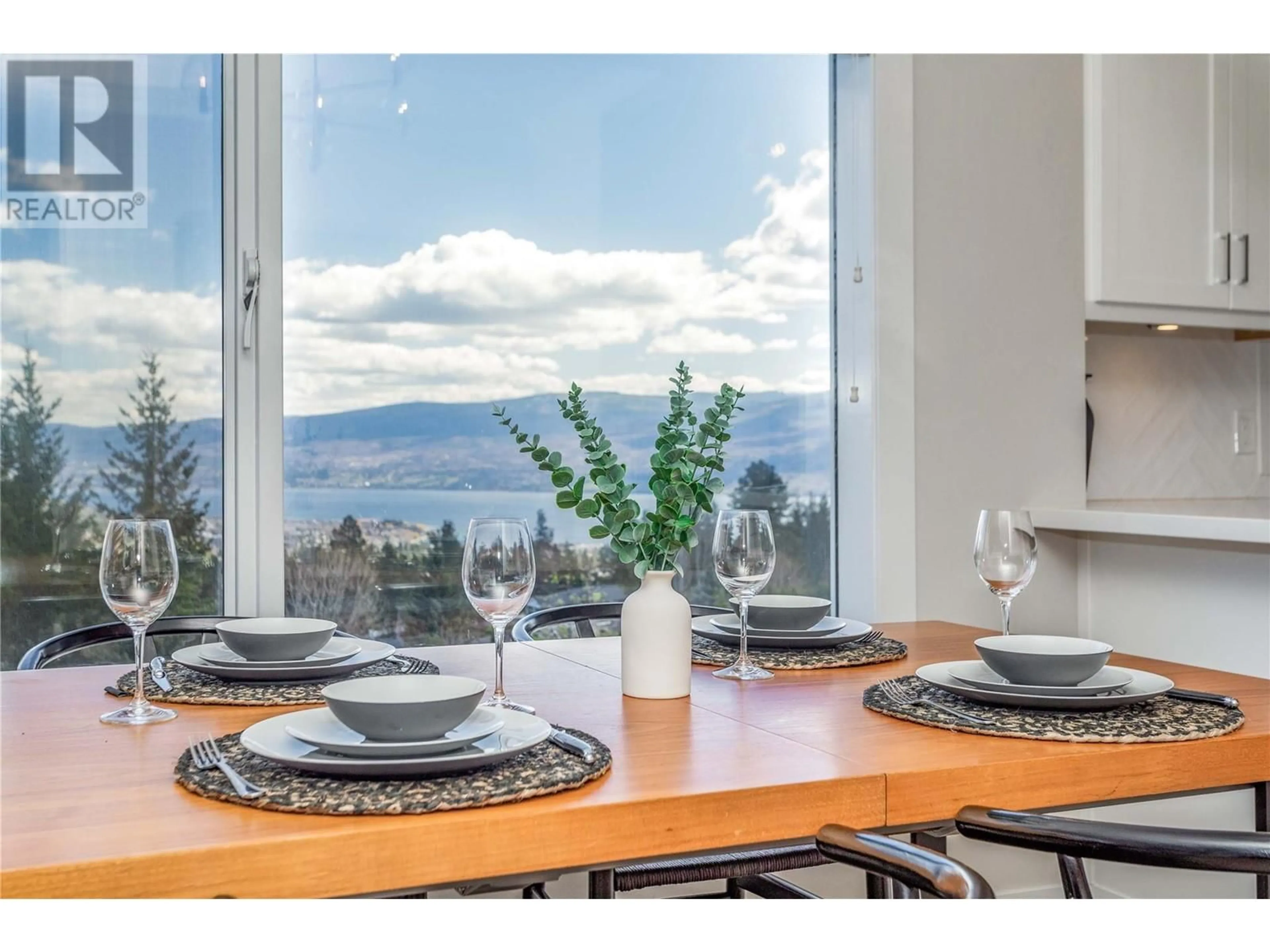3531 GATES ROAD, West Kelowna, British Columbia V4T1A2
Contact us about this property
Highlights
Estimated ValueThis is the price Wahi expects this property to sell for.
The calculation is powered by our Instant Home Value Estimate, which uses current market and property price trends to estimate your home’s value with a 90% accuracy rate.Not available
Price/Sqft$391/sqft
Est. Mortgage$3,972/mo
Tax Amount ()$4,323/yr
Days On Market23 days
Description
Beautifully updated 3-bedroom + den home featuring breathtaking lake and mountain views from both levels, tucked away on a quiet street in a highly desirable area of Upper Glenrosa. The open-concept main floor features a bright and modern living area with large windows that fill the space with natural light, a gas fireplace, & engineered hardwood floors. The contemporary kitchen is professionally designed to maximize both style and function, allowing you to take in stunning lake views from the sink. Just off the kitchen, a spacious covered deck provides the perfect setting for outdoor dining, entertaining, or simply relaxing while enjoying the view. The main floor showcases high-end finishes, including imported cement tile in the bathrooms. The primary suite, a second bedroom, a four-piece bathroom, and a laundry/mudroom with access to the two-car garage complete this level. The walkout lower level features a large and cozy family room, & a one-bedroom plus den in-law suite, offering equally impressive lake views. This suite is perfect for family stays, an AirBnb suite, or use as part of the main home. Situated on nearly 0.4 acres and R1 zoned, the property boasts a large, private backyard with plenty of space for a pool, outdoor activities, or even a potential shop or carriage house. Recent upgrades include a new furnace and A/C installed in 2022. Move-in ready, this home offers a perfect blend of modern updates, incredible views, and versatile living spaces. (id:39198)
Property Details
Interior
Features
Main level Floor
4pc Ensuite bath
5'10'' x 6'10''Laundry room
10'0'' x 10'4''4pc Bathroom
6'8'' x 7'9''Bedroom
9'4'' x 10'0''Exterior
Parking
Garage spaces -
Garage type -
Total parking spaces 5
Property History
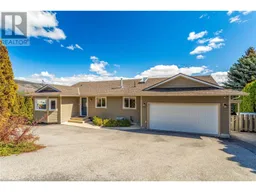 55
55
