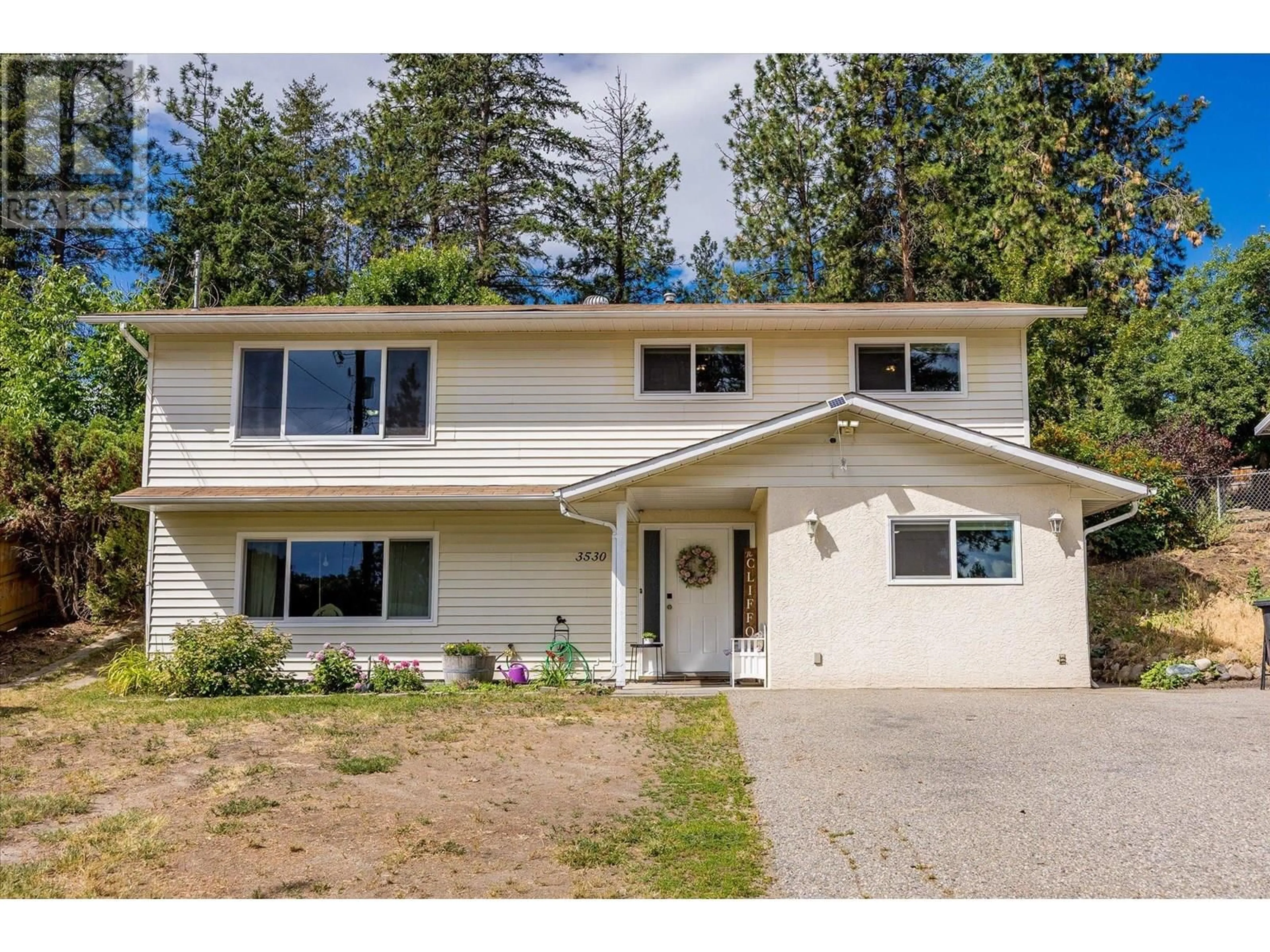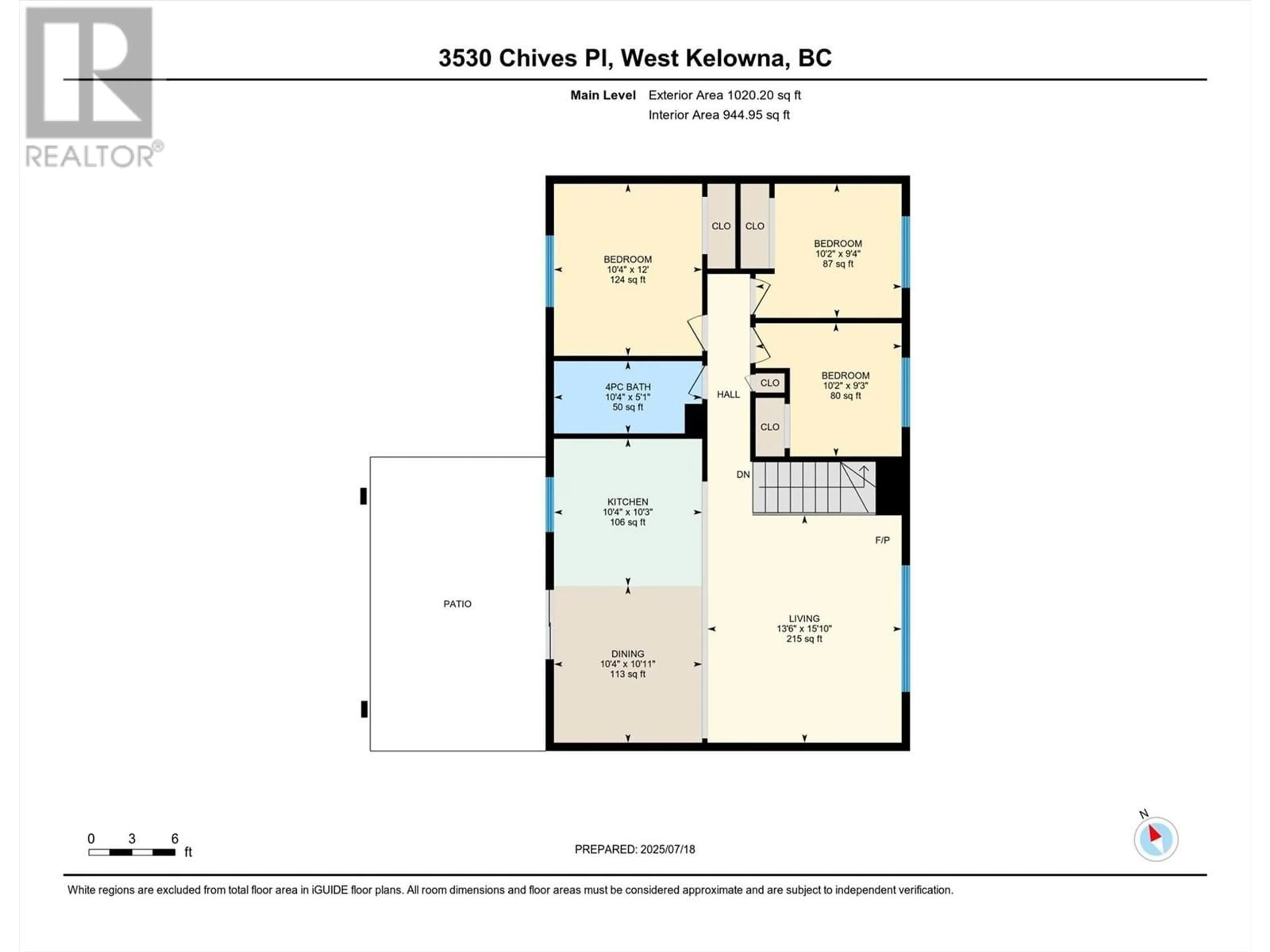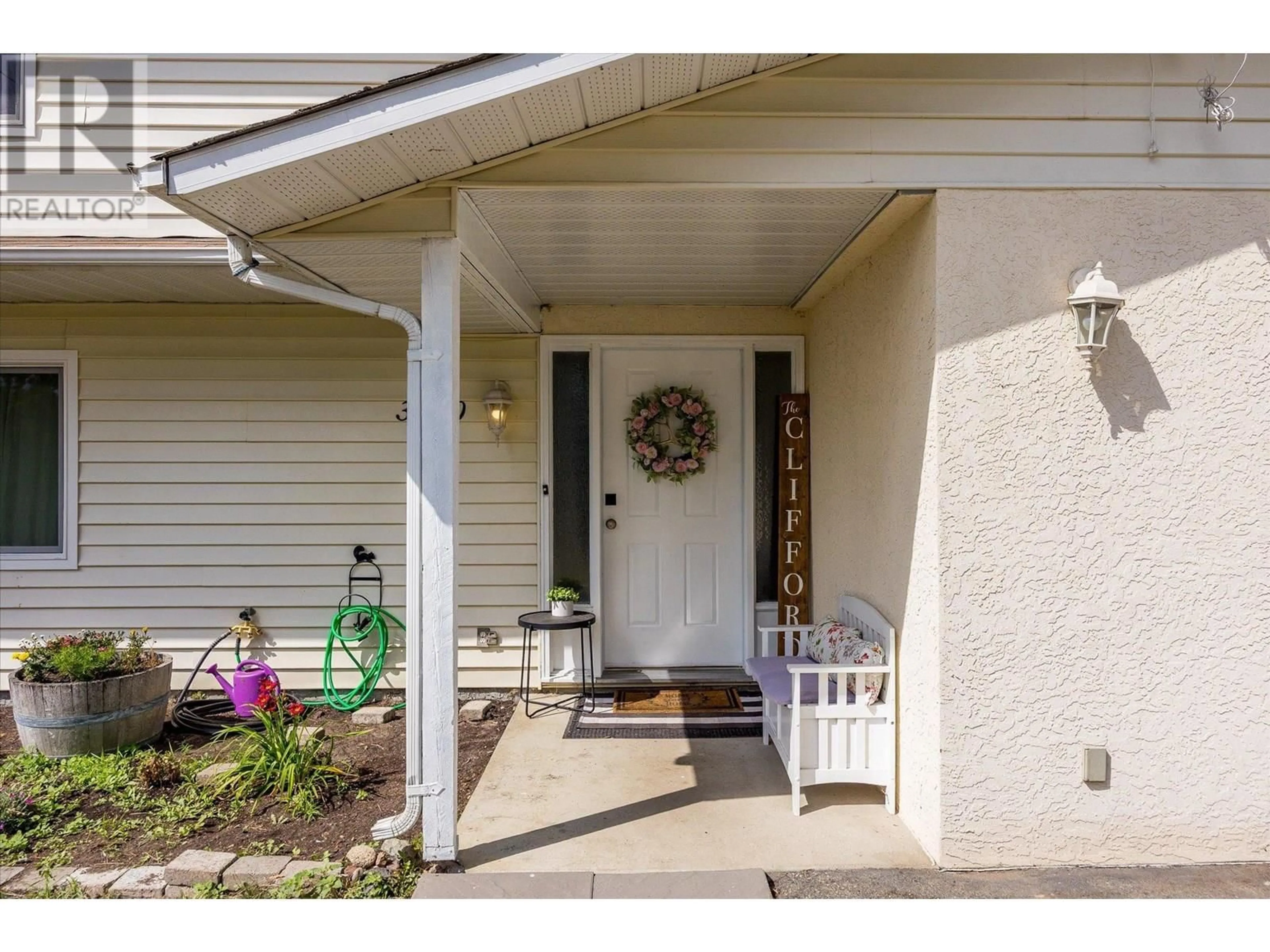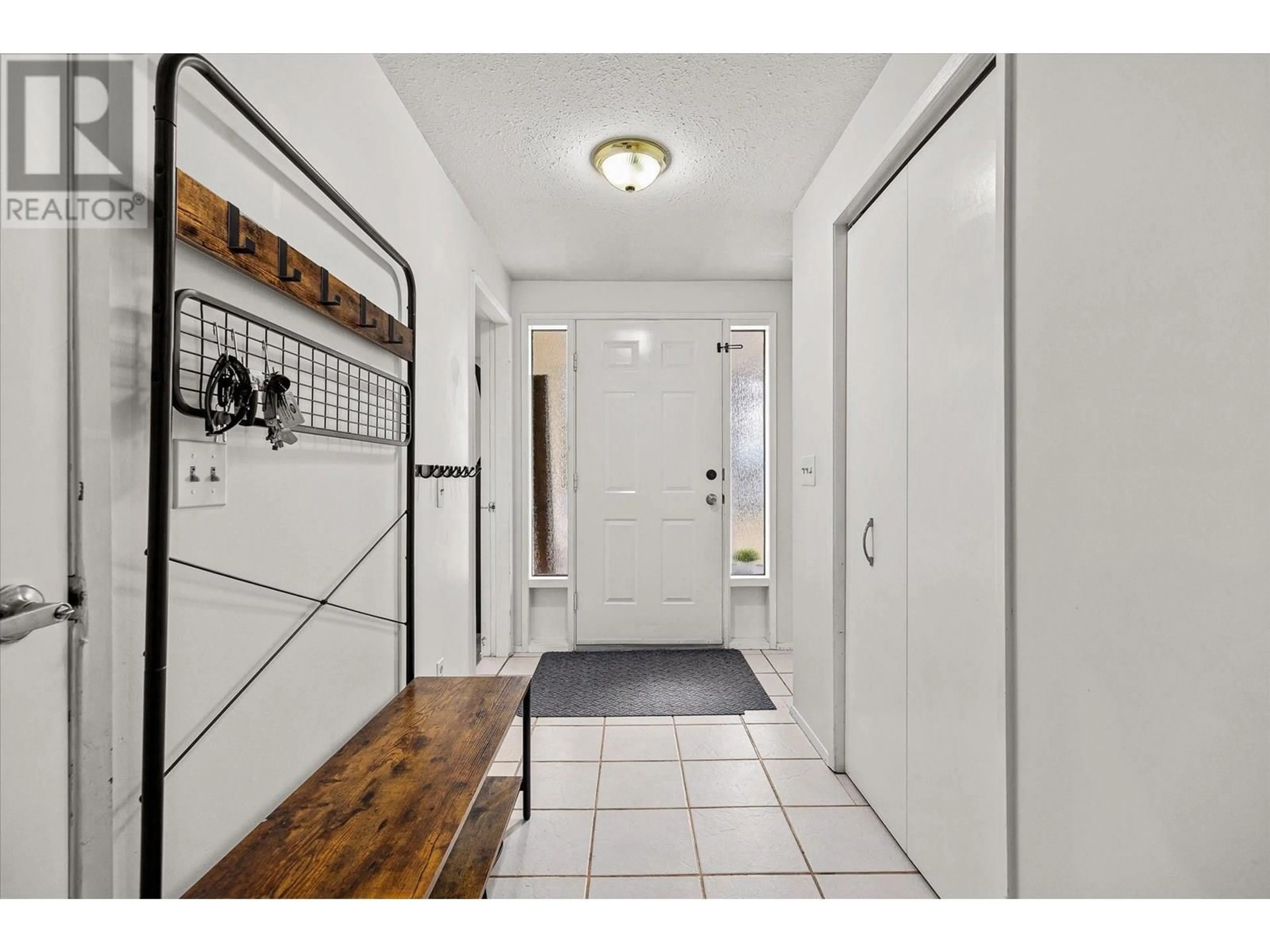3530 CHIVES PLACE, West Kelowna, British Columbia V4T1H8
Contact us about this property
Highlights
Estimated valueThis is the price Wahi expects this property to sell for.
The calculation is powered by our Instant Home Value Estimate, which uses current market and property price trends to estimate your home’s value with a 90% accuracy rate.Not available
Price/Sqft$364/sqft
Monthly cost
Open Calculator
Description
Welcome to this fantastic 4-bedroom, 2-bathroom home, perfectly situated on a generous 0.26-acre lot in desirable Glenrosa. Boasting a great view of Okanagan Lake, this property offers an exceptional blend of comfortable family living and incredible potential. The main level welcomes you with an inviting open-concept kitchen and living room, ideal for entertaining and everyday enjoyment. Three bright bedrooms and a full bathroom complete the upper floor, providing ample space for family. Downstairs, the possibilities are endless! The spacious lower level features a private bedroom and full bathroom, along with two additional bonus rooms offering flexible space for a home office, gym, or hobby rooms, complementing a large living area. Step outside and envision your dream backyard! The expansive lot is a blank canvas, ready for your landscaping ideas, garden oasis, or outdoor entertaining zone. For the hobbyist or outdoors enthusiast, this property truly shines: a detached 14' x 11' workshop with a mezzanine and a dedicated cold room is a hunter's dream, easily convertible into an even larger workspace. Plus, an additional 11'6 x 11'6 storage shed provides even more room for your belongings. Enjoy peace of mind with recent updates including newer windows, a newer furnace, and a newer air conditioning unit, ensuring comfort and efficiency year-round. Don't miss this opportunity to own a view home with incredible features and endless potential in West Kelowna! (id:39198)
Property Details
Interior
Features
Basement Floor
Family room
13'3'' x 22'7''Full bathroom
9'1'' x 5'9''Office
14'6'' x 9'8''Den
10'8'' x 9'1''Exterior
Parking
Garage spaces -
Garage type -
Total parking spaces 6
Property History
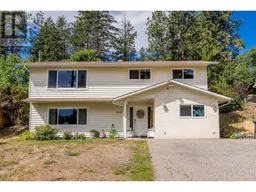 59
59
