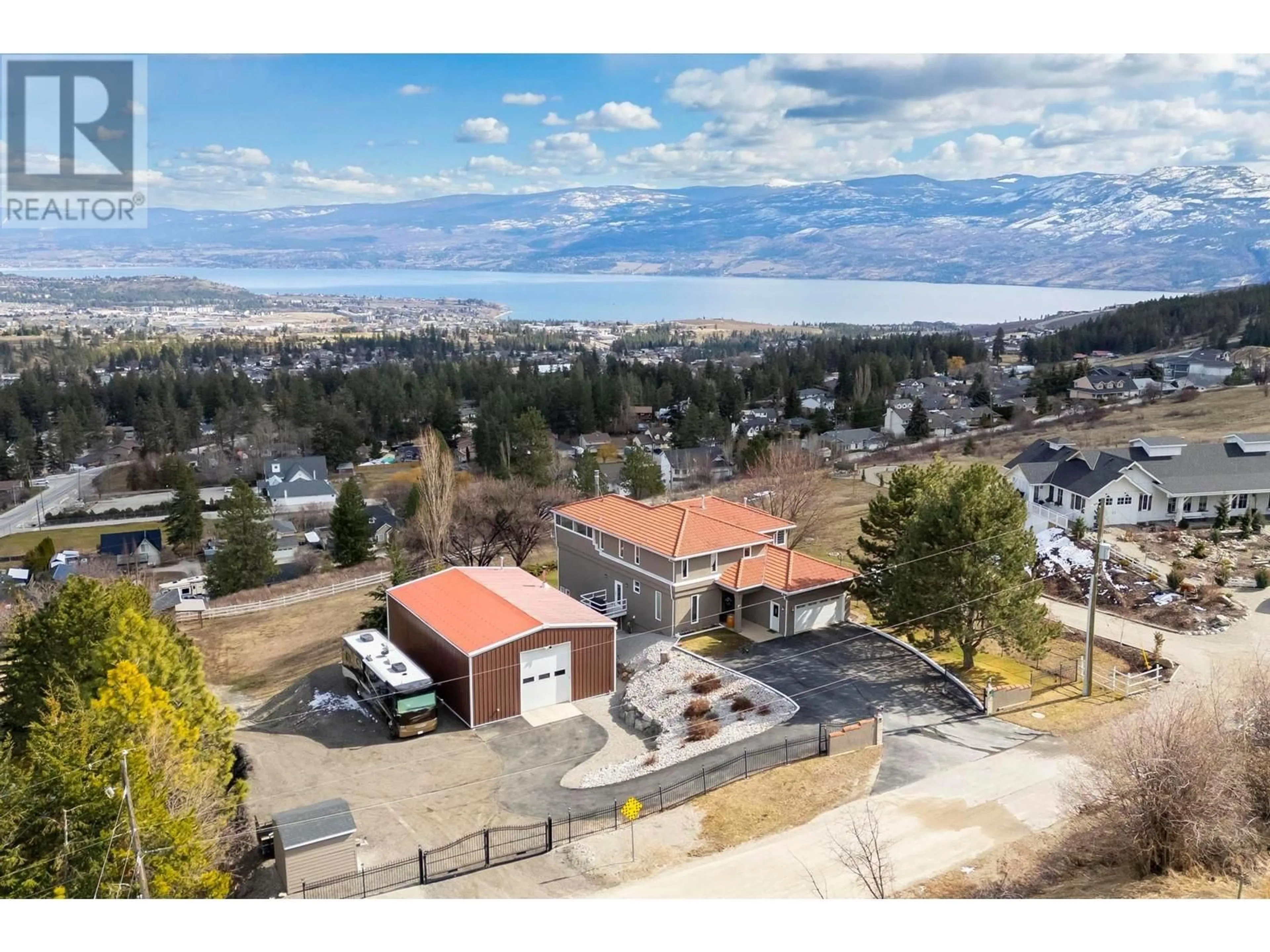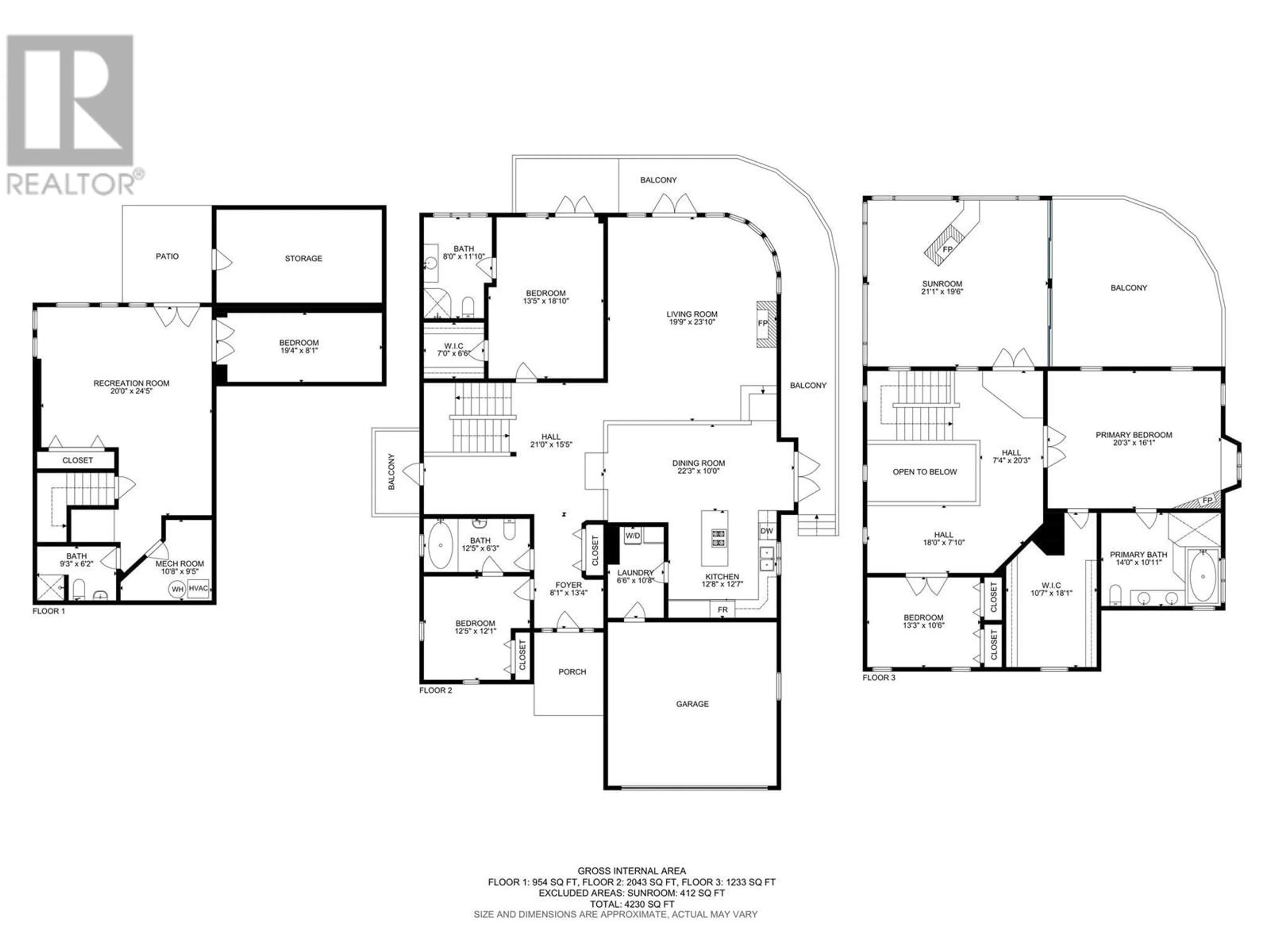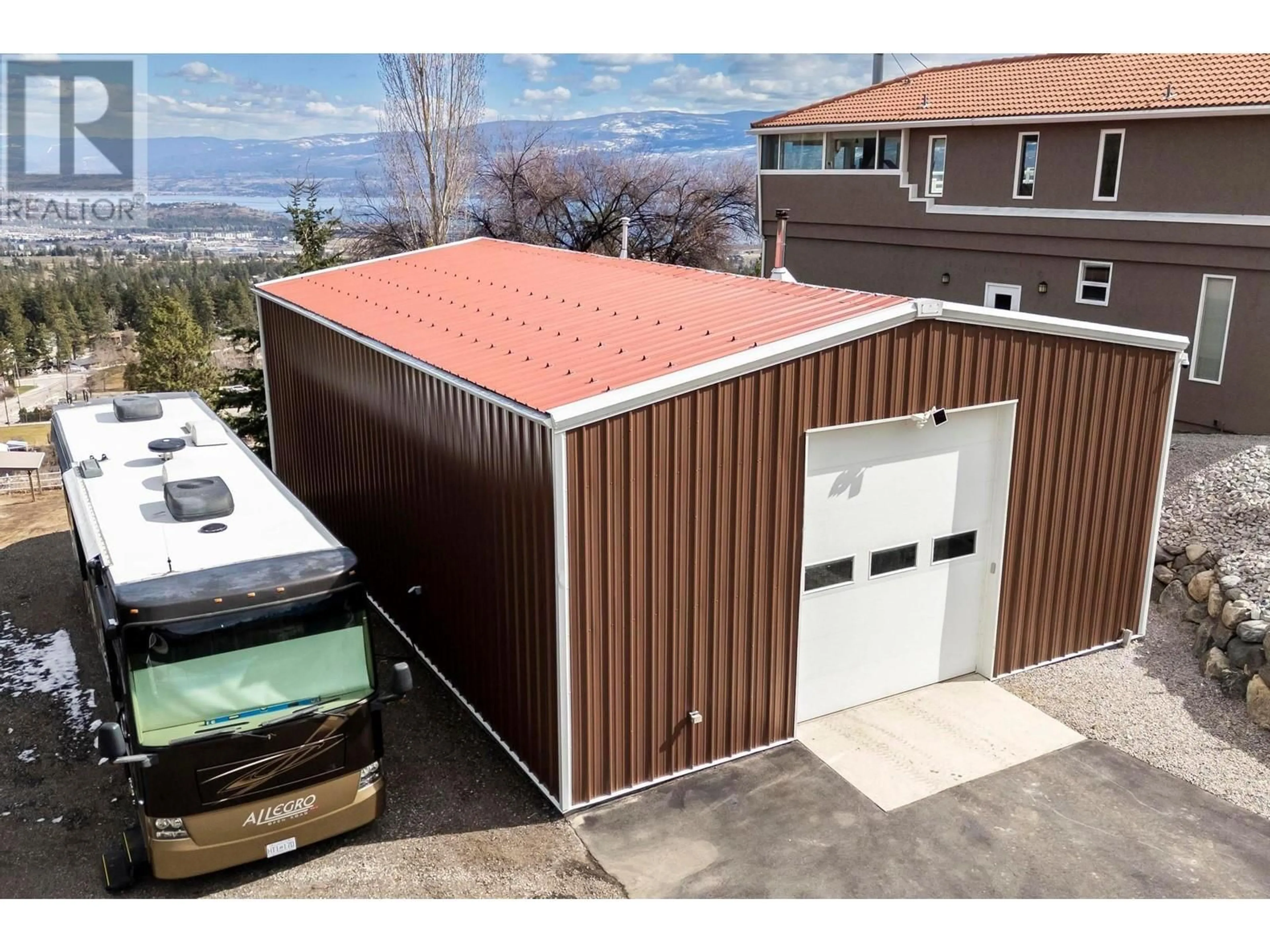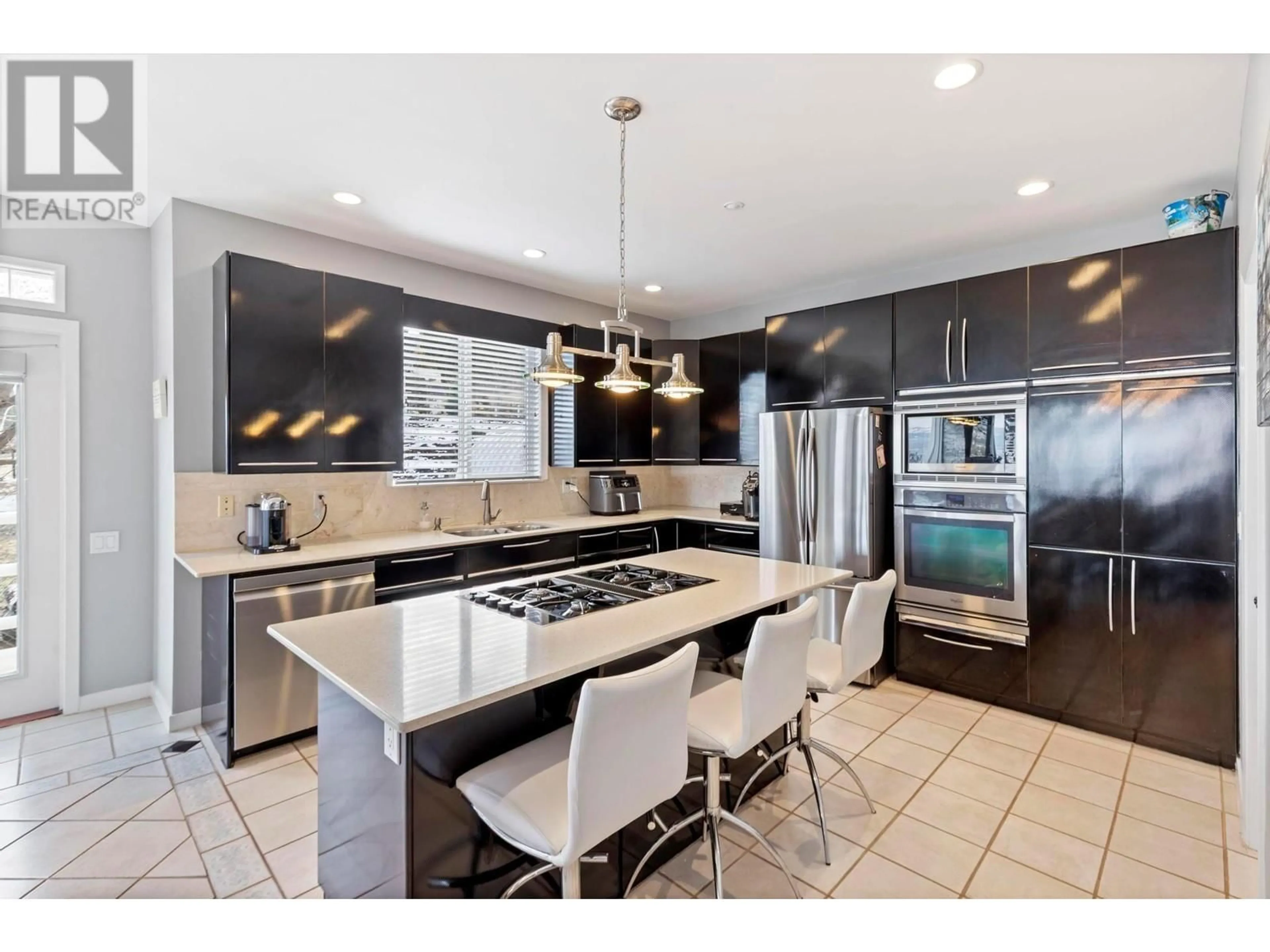3485 Fenton Road, West Kelowna, British Columbia V4T1V8
Contact us about this property
Highlights
Estimated ValueThis is the price Wahi expects this property to sell for.
The calculation is powered by our Instant Home Value Estimate, which uses current market and property price trends to estimate your home’s value with a 90% accuracy rate.Not available
Price/Sqft$323/sqft
Est. Mortgage$6,442/mo
Tax Amount ()-
Days On Market26 days
Description
This extraordinary lakeview haven blends luxury, comfort, & adventure in perfect harmony. Wake up to awe-inspiring lake vistas that will take your breath away every single day! Entertaining on the main floor will be thrilling with the open-concept living & dining areas & a chef’s kitchen that all engulf the magnificent lake views! Your guests will continue to feel pampered in 2 spare rooms,1 boasting a private 4-piece ensuite & private balcony access, & a main 4-piece bath ensuring everyone's comfort. Something that will be sure to impress any guest! With a total of 4 beds and 4 baths, this home is designed with impeccable thought towards space for everyone! The upper level, you will enjoy the massive primary suite exuding a spa atmosphere, boasting a massive walk-in closet & stunning ensuite that again frames the incredible views! In addition, there is a 2nd bedroom, sunroom & access to yet another patio that embraces the Okanagan scenery! Wanting a space for family nights, the lower level has a large family room, office & bathroom that captures the family atmosphere in one area. Looking for space for all the toys and vehicles? A property large enough to house a 35x50 heated shop that includes a mezzanine, plus the double attached garage, all your toys, RVs, and vehicles will have a place! This isn't just a house; it's a gateway to unforgettable memories and a life filled with beauty, comfort, and endless possibilities. (id:39198)
Property Details
Interior
Features
Lower level Floor
Recreation room
20'0'' x 24'5''Office
19'4'' x 8'1''Other
10'8'' x 9'5''3pc Bathroom
9'3'' x 6'2''Exterior
Features
Parking
Garage spaces 14
Garage type -
Other parking spaces 0
Total parking spaces 14
Property History
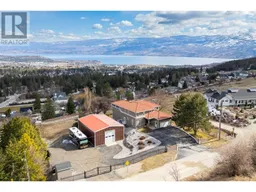 56
56
