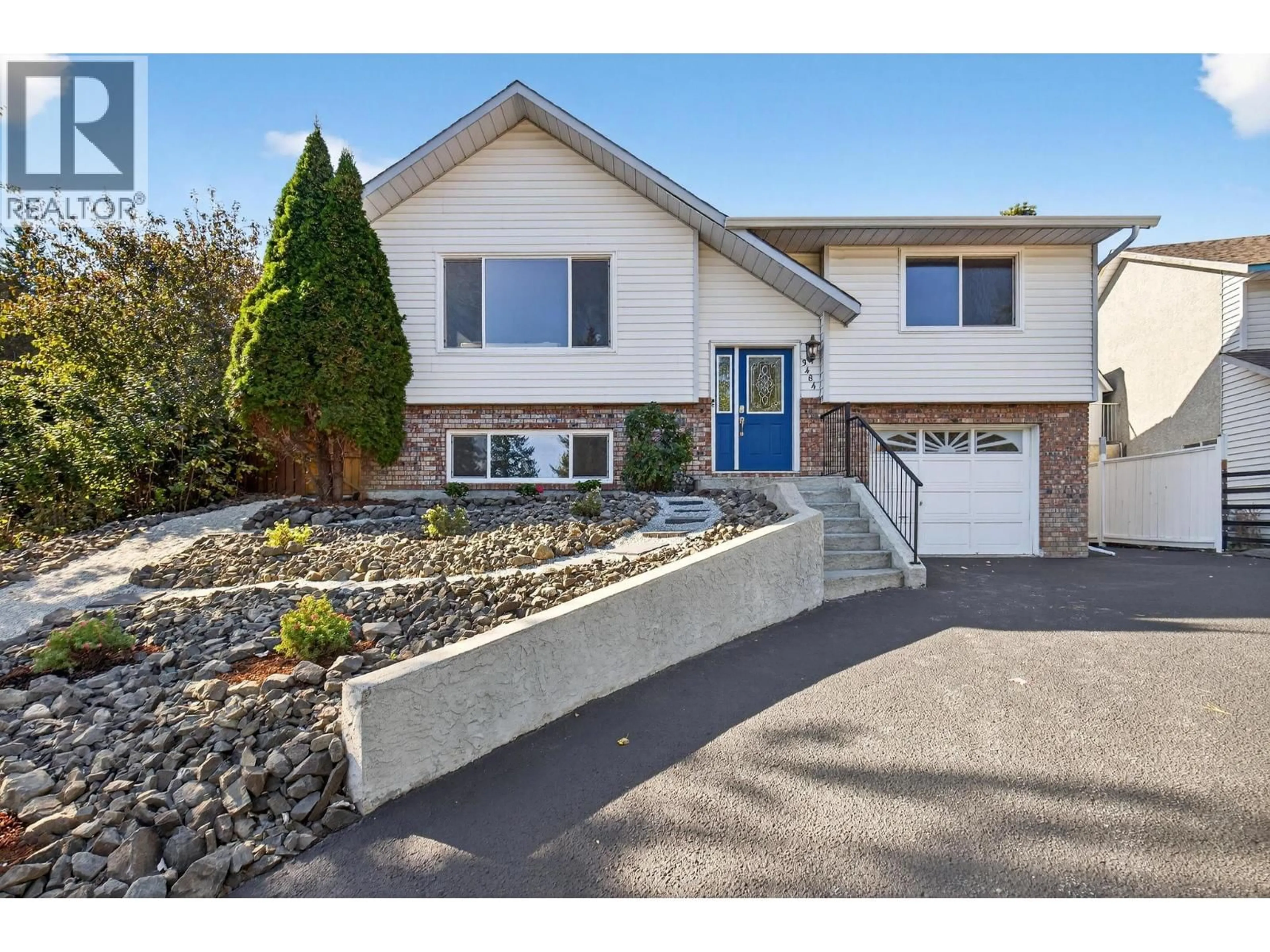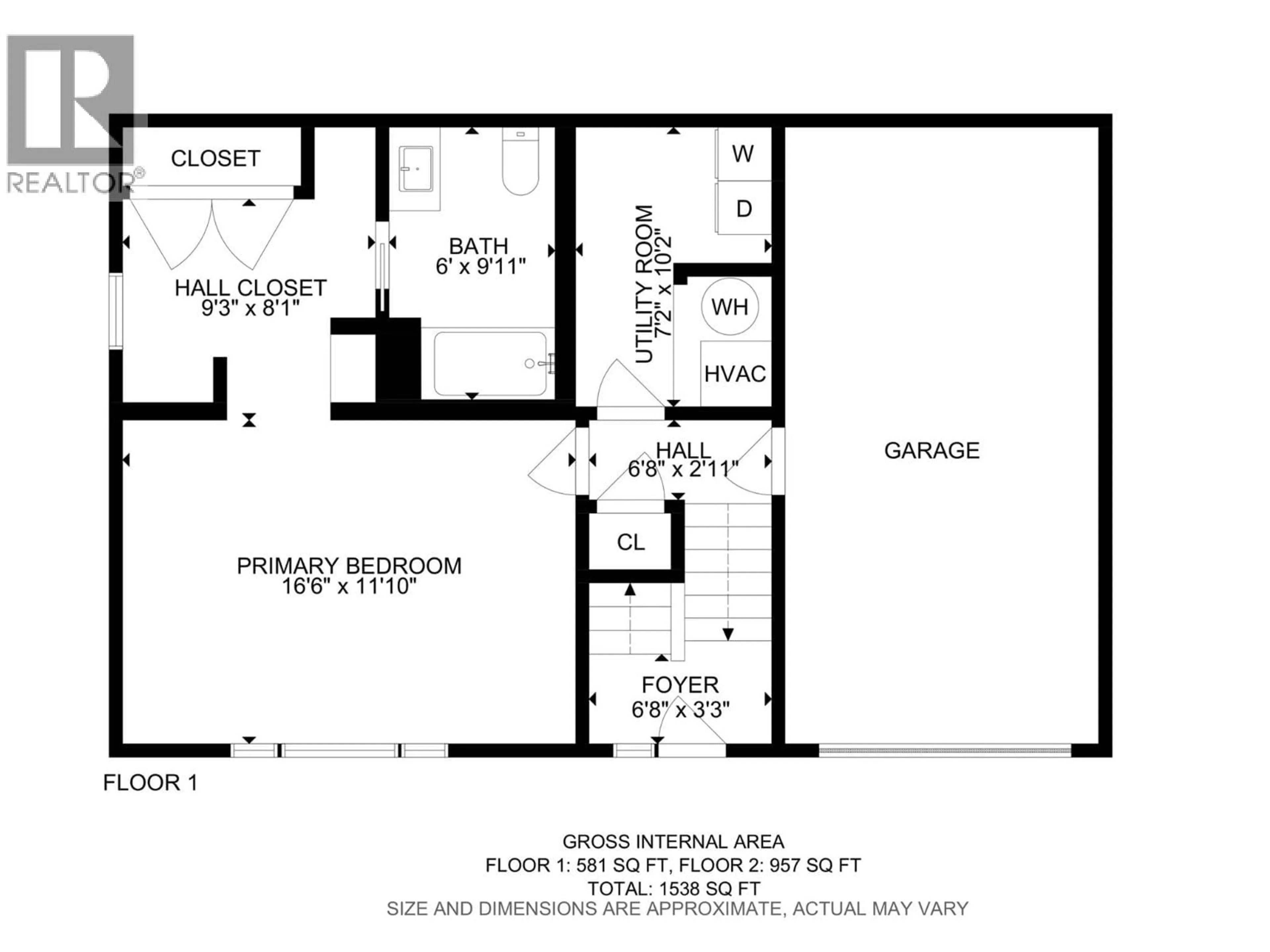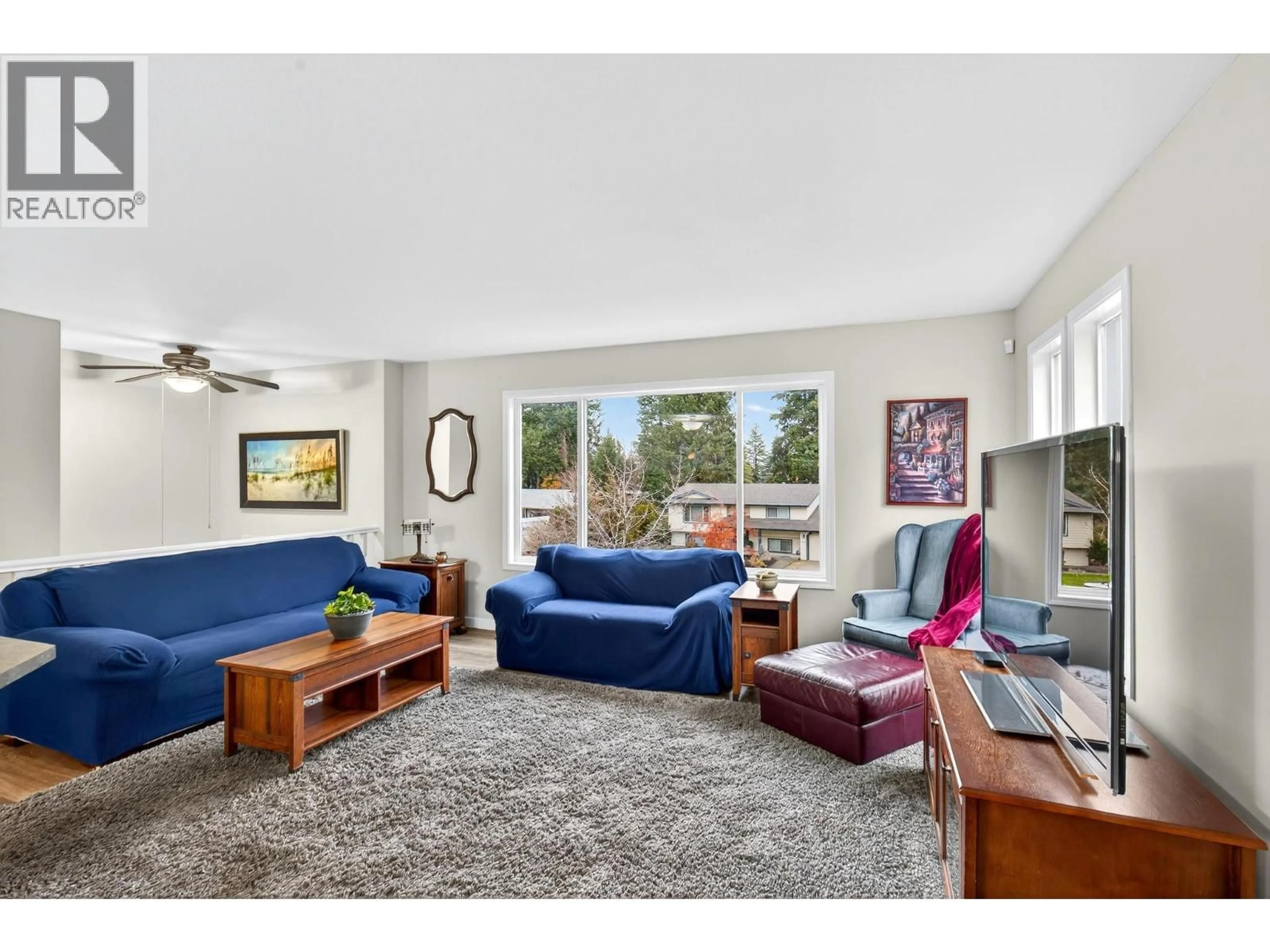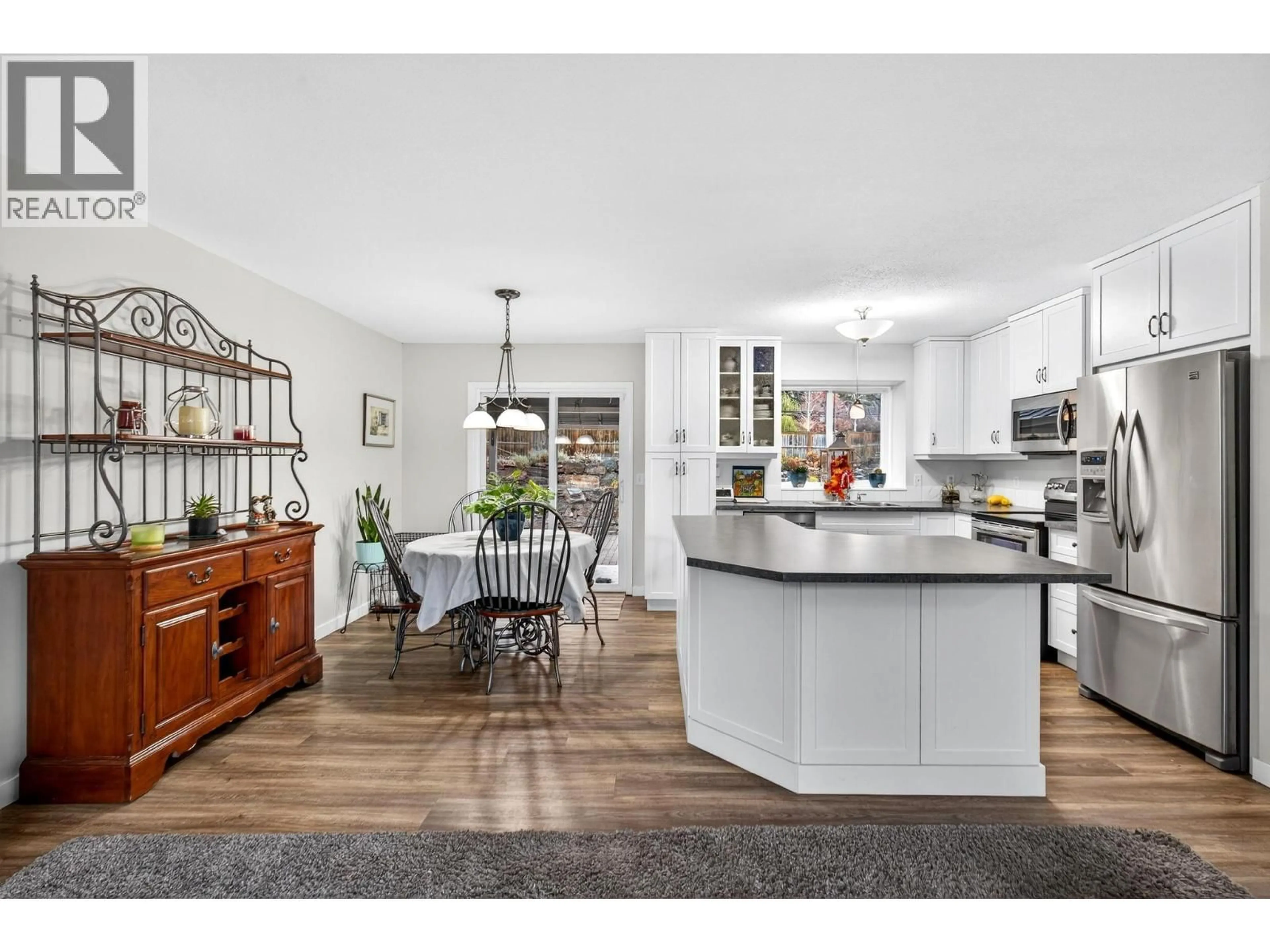3484 PARKLANE ROAD, West Kelowna, British Columbia V4T1B8
Contact us about this property
Highlights
Estimated valueThis is the price Wahi expects this property to sell for.
The calculation is powered by our Instant Home Value Estimate, which uses current market and property price trends to estimate your home’s value with a 90% accuracy rate.Not available
Price/Sqft$477/sqft
Monthly cost
Open Calculator
Description
Welcome to this immaculate 3-bed, 2-bath gem tucked away in the heart of Glenrosa! Fully renovated from top to bottom down to the plumbing, this home offers a functional layout, stylish finishes, and exceptional outdoor living. Step inside to a bright and airy living room, where natural light pours through the vinyl windows. The modern kitchen shines with stainless steel appliances and fresh contemporary touches—perfect for cooking and hosting or simply enjoying your morning coffee. The main level features two comfortable bedrooms and a refreshed full bathroom with new flooring including a convenient cheater-ensuite layout. Updated trim and new doors throughout the home add to its crisp, clean aesthetic. Outside, your own park-like retreat awaits. The fully fenced backyard boasts mature landscaping, a charming fountain, and plenty of space for relaxing, entertaining, or letting the kids run free. The single attached garage offers secure parking and extra storage. This move-in-ready beauty is a wonderful opportunity to own a charming home in a peaceful, well-established neighbourhood. Easy to love—and ready when you are! (id:39198)
Property Details
Interior
Features
Main level Floor
Bedroom
9'1'' x 11'1''Other
3'2'' x 13'1''Primary Bedroom
12' x 12'3pc Bathroom
10'6'' x 6'Exterior
Parking
Garage spaces -
Garage type -
Total parking spaces 1
Property History
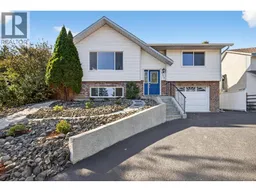 34
34
