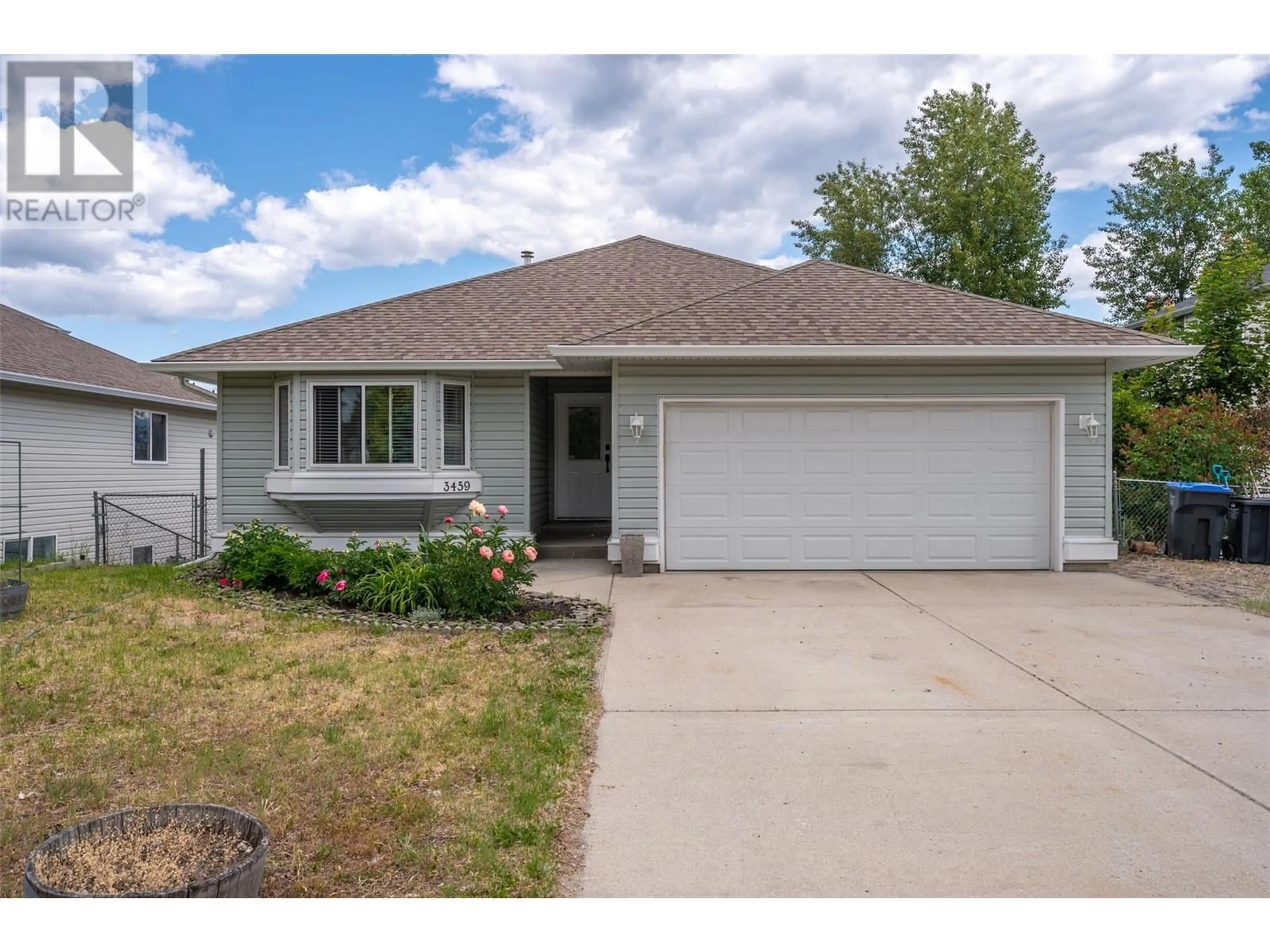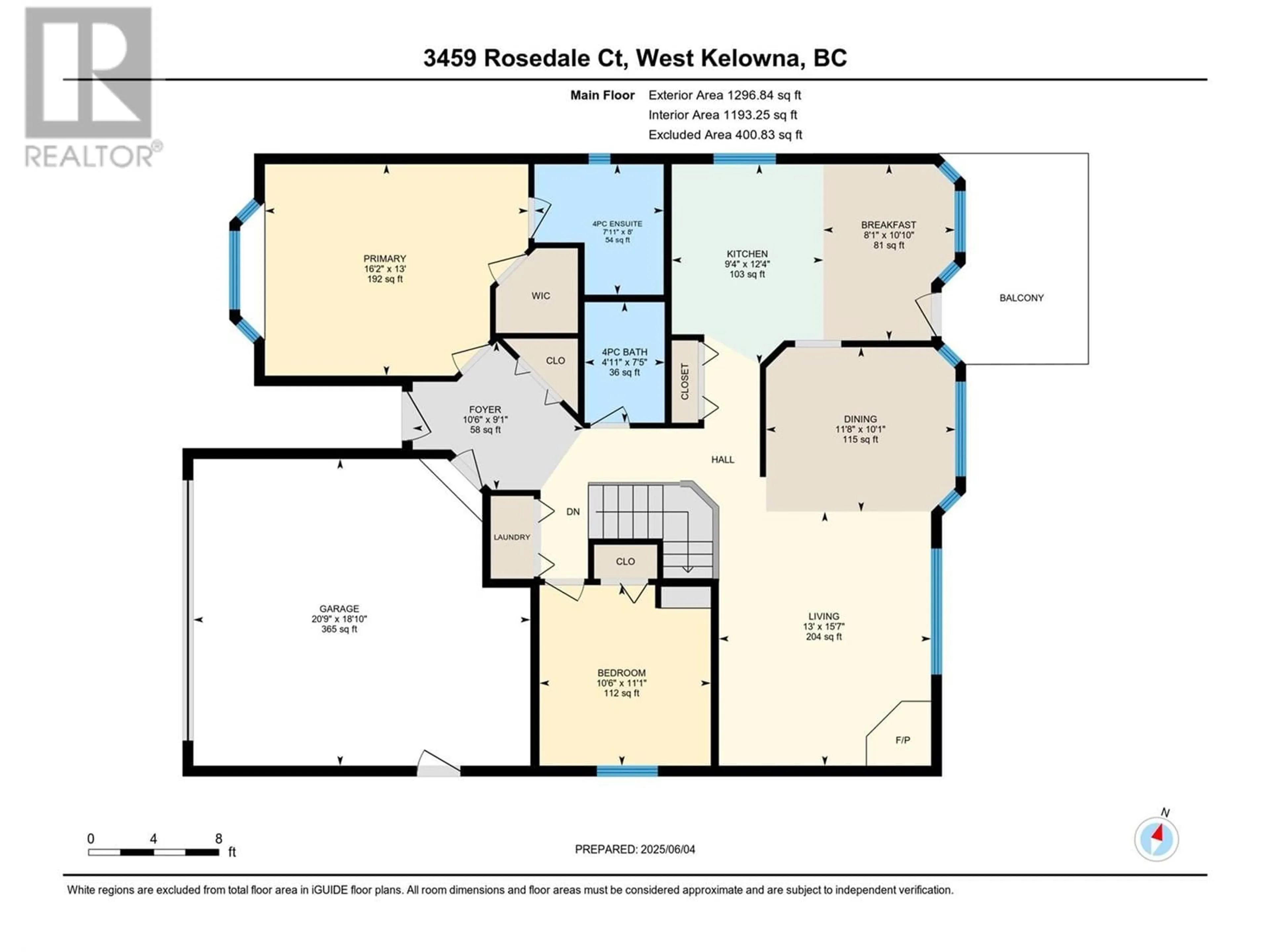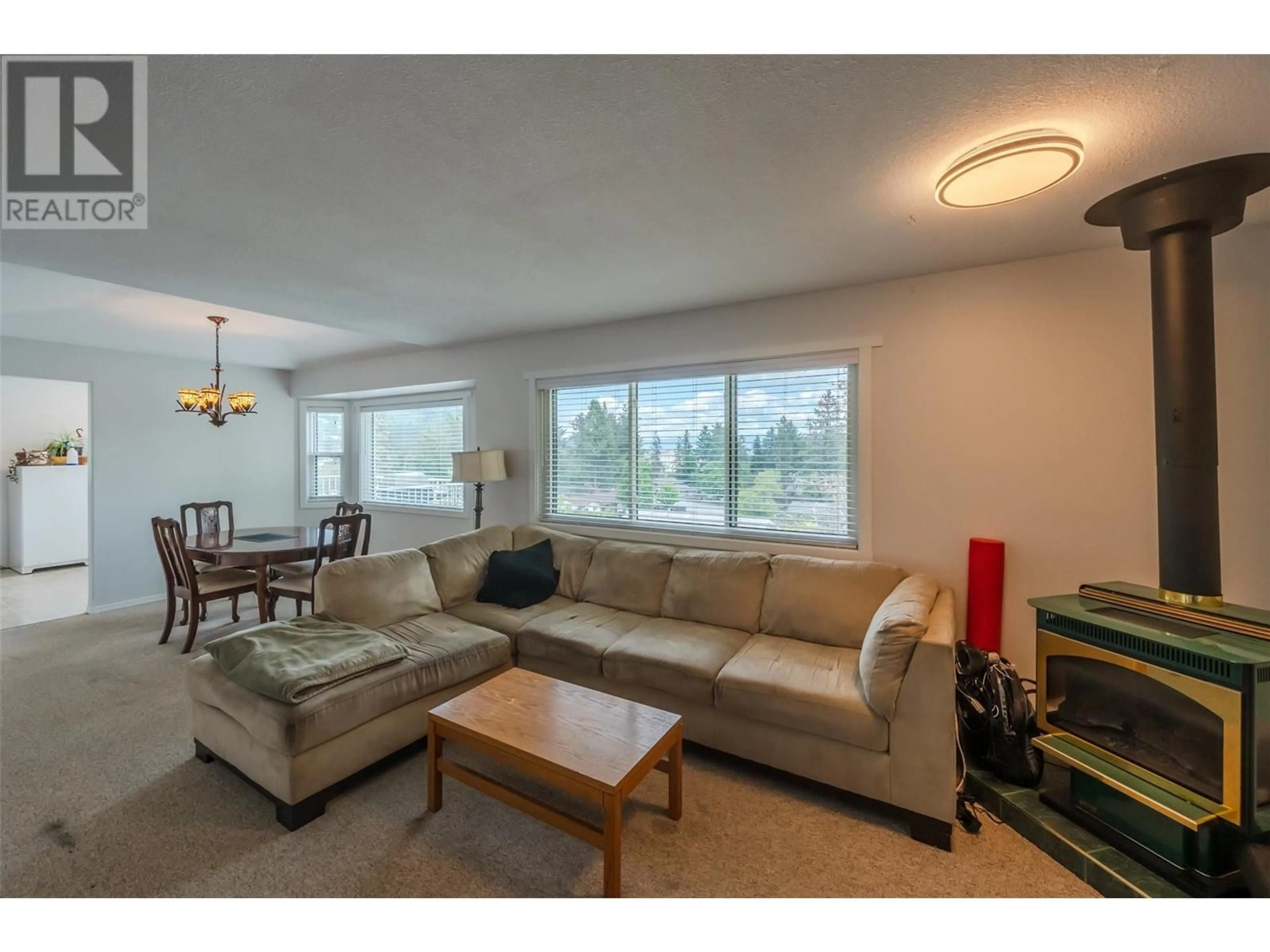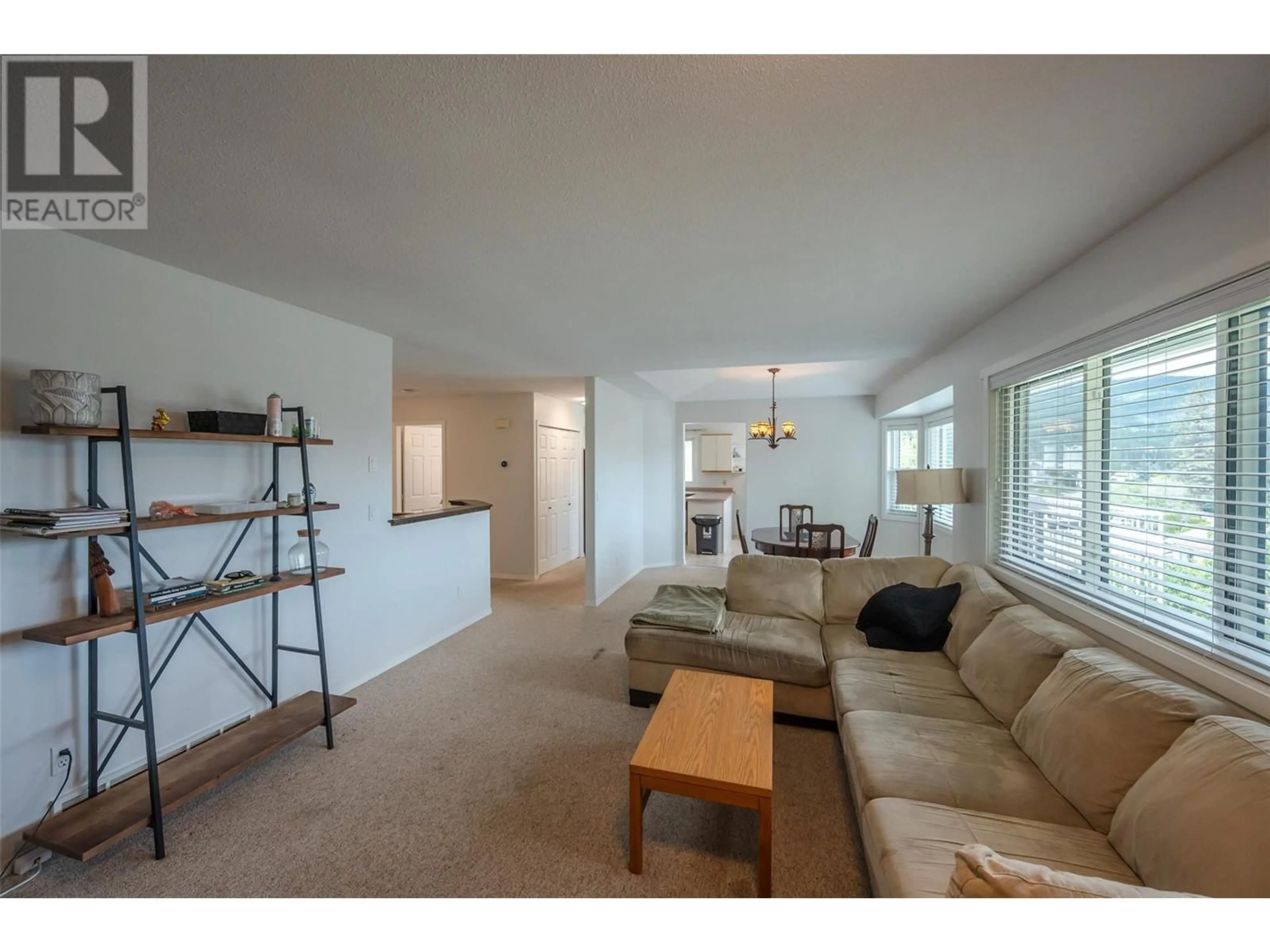3459 ROSEDALE COURT, West Kelowna, British Columbia V4T2R6
Contact us about this property
Highlights
Estimated valueThis is the price Wahi expects this property to sell for.
The calculation is powered by our Instant Home Value Estimate, which uses current market and property price trends to estimate your home’s value with a 90% accuracy rate.Not available
Price/Sqft$293/sqft
Monthly cost
Open Calculator
Description
Welcome to 3459 Rosedale Court—a beautifully maintained walkout rancher with a fully renovated 2-bedroom suite, perfectly situated in the sought-after Glenrosa neighborhood! Upstairs, enjoy a bright open-concept layout with a wall of windows filling the spacious living, dining, and kitchen areas with natural light. The kitchen includes a cozy breakfast nook that opens to a patio—ideal for morning coffee or evening dining while taking in sweeping Okanagan Valley views. The main floor also features a large primary bedroom with a 4-piece ensuite, a second bedroom, 4-piece guest bathroom, and convenient one-level living. Downstairs, you'll find a large storage room for the main living area and a completely renovated 2-bedroom suite with a separate entrance, stunning new kitchen, updated flooring, fresh paint, and a spacious layout—perfect as a mortgage helper or extended family space. This home has seen extensive upgrades including a new A/C unit and hot water tank in 2023, triple-pane Low E windows throughout (2024), new gutters (2021), full interior repaint (2025), and a fully updated basement suite (2025). Other highlights include a double car garage, extra outdoor parking, and copper/pex plumbing throughout. This home has all the big tickets items done and is ready for its new owners! (id:39198)
Property Details
Interior
Features
Basement Floor
Utility room
4'6'' x 6'7''Storage
10'6'' x 13'4''Recreation room
12'11'' x 26'1''Bedroom
12'11'' x 12'7''Exterior
Parking
Garage spaces -
Garage type -
Total parking spaces 2
Property History
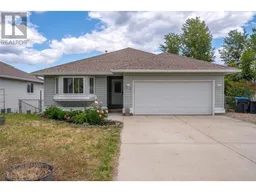 55
55
