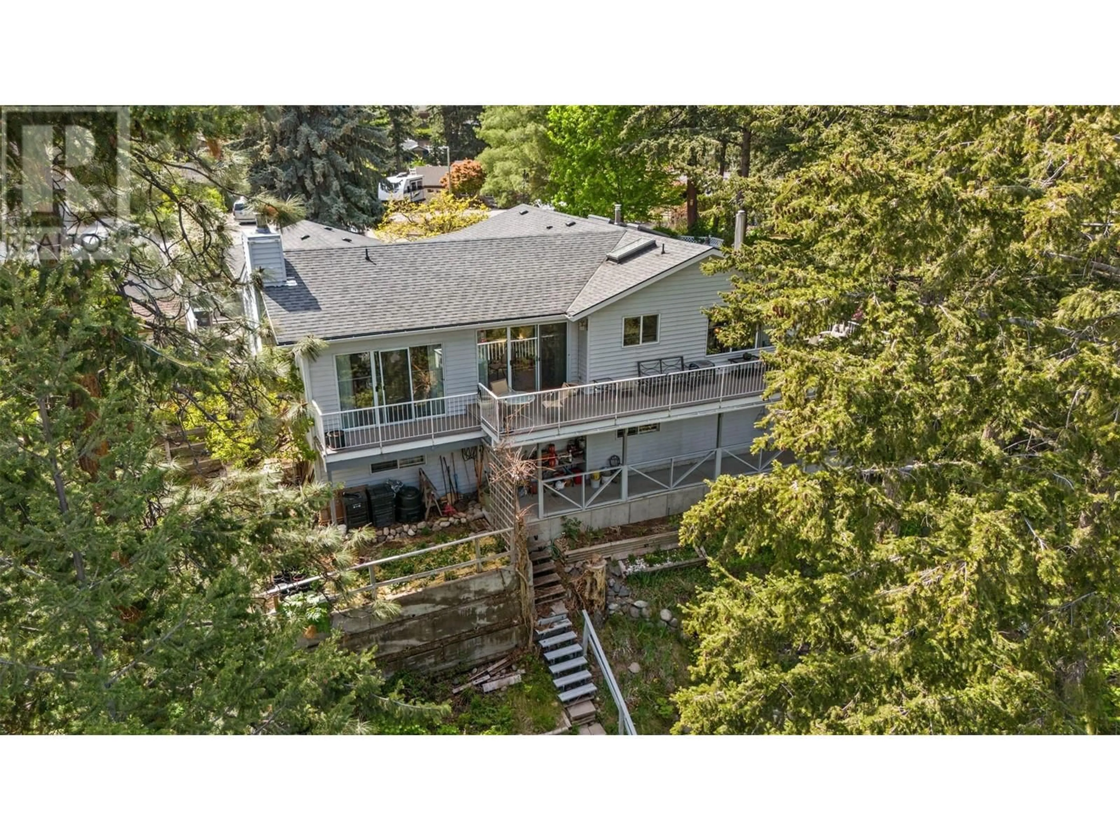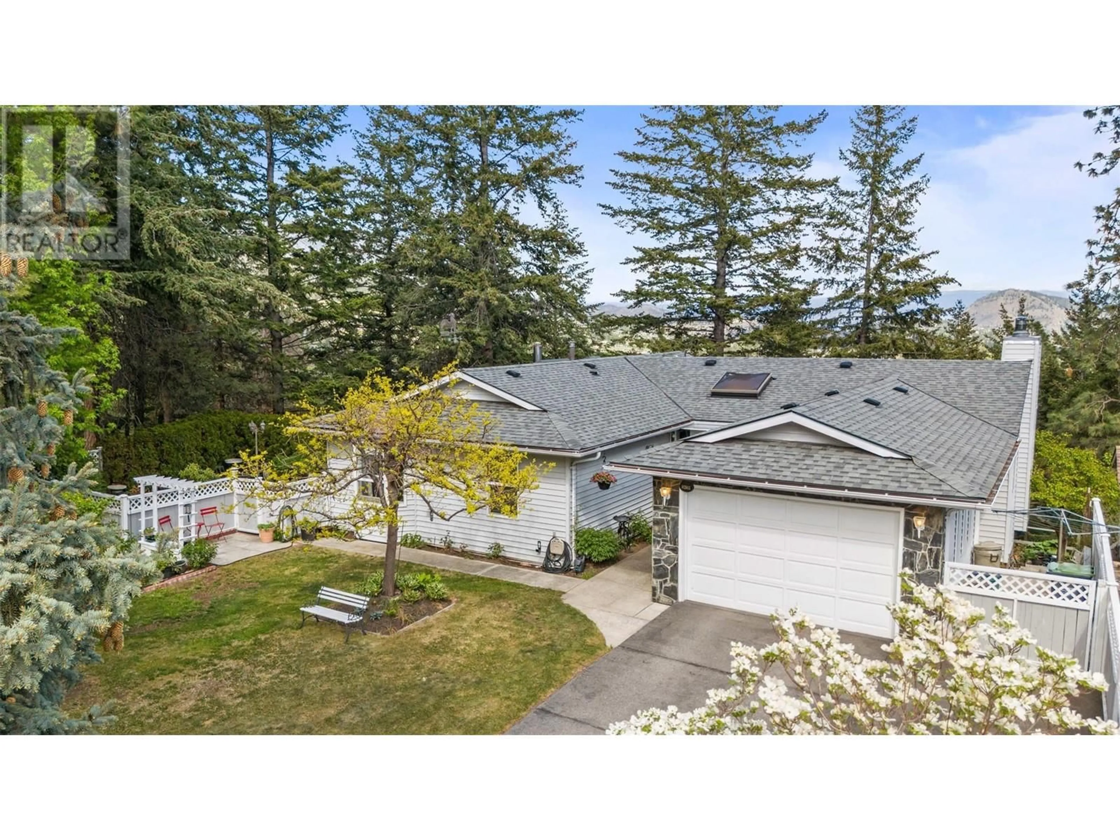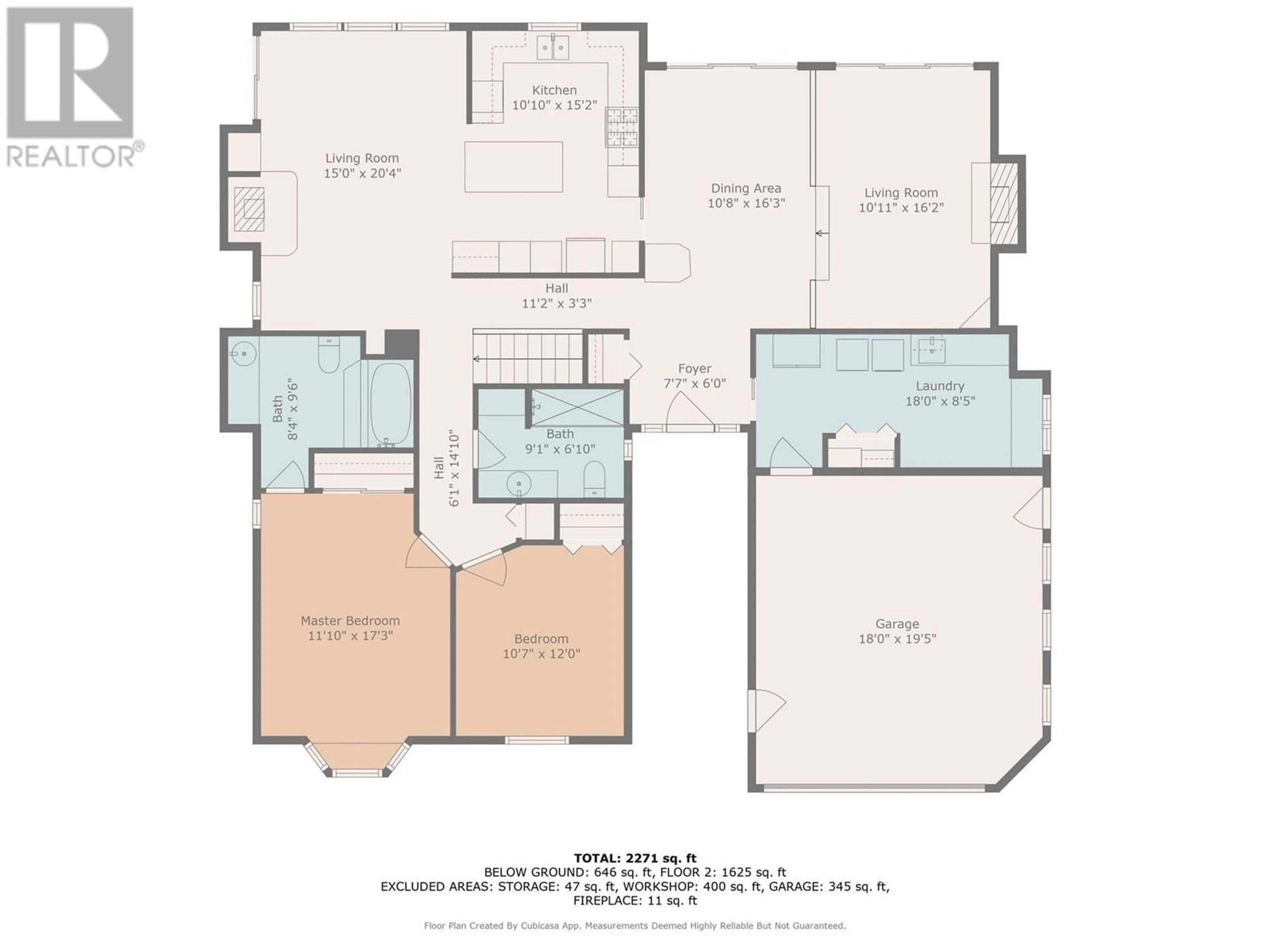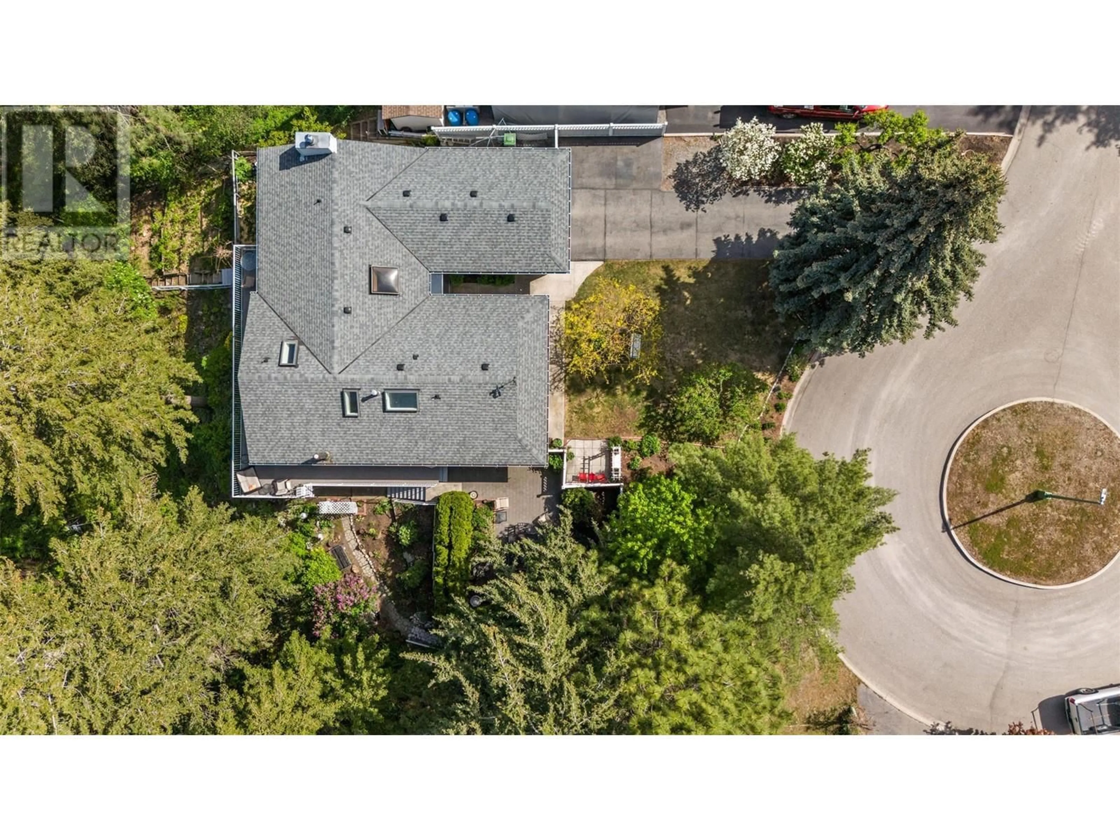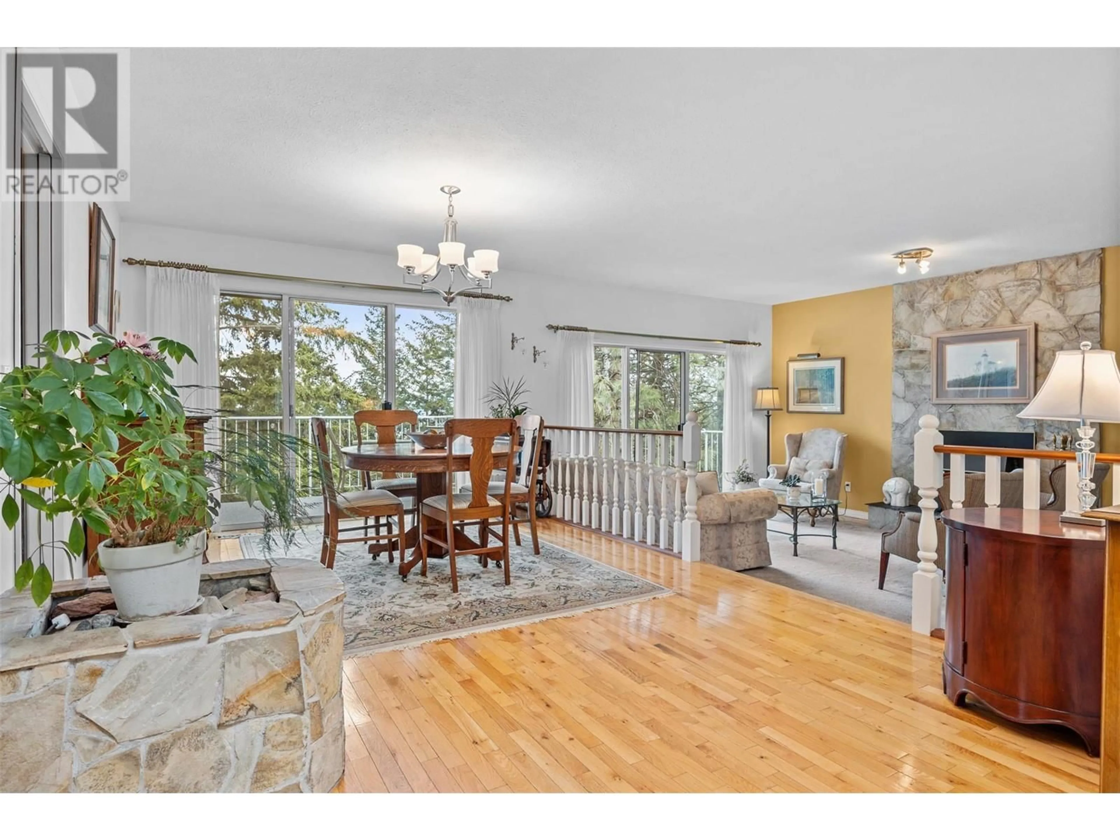3459 PARKVIEW COURT, West Kelowna, British Columbia V4T1B9
Contact us about this property
Highlights
Estimated ValueThis is the price Wahi expects this property to sell for.
The calculation is powered by our Instant Home Value Estimate, which uses current market and property price trends to estimate your home’s value with a 90% accuracy rate.Not available
Price/Sqft$280/sqft
Est. Mortgage$3,216/mo
Tax Amount ()$4,583/yr
Days On Market34 days
Description
Charming Main level living Home in Upper Glenrosa. Nestled in a quiet, private cul-de-sac, this beautifully maintained 3-bedroom, 3-bathroom single-family home offers a perfect blend of comfort, nature, and privacy. With an abundance of natural light flowing through the home from the skylights and glass doors, and a welcoming spacious open floor plan, this home is ideal for those looking for a lovely family home. This home offers the convenience of main level living and a large wrap-around deck at the back of the house to enjoy sweeping views of the surrounding forest and mountains. The forested private space in the backyard has stairs leading down to some cherry, plum and crab apple trees. Practical & Functional with a large mudroom off the garage, a workshop in the basement, a cold room, lots of space in the front and side yard, plenty of parking for your vehicle and summer toys and generous storage spaces, makes this home as practical as it is beautiful. Next door to the property is Glenrosa Park, no one can build besides or behind the property. The current owners have lovingly maintained this home for over 20 years and the pre-list inspection is proof. A perfect opportunity for buyers looking to retire into or raise a family in. Close to elementary and middle school. Enjoy quiet evenings on the deck or simply appreciate a home with character and heart. (id:39198)
Property Details
Interior
Features
Lower level Floor
Full bathroom
7'' x 7'3''Recreation room
22'5'' x 14'2''Other
8'1'' x 5'11''Bedroom
16'6'' x 11'4''Exterior
Parking
Garage spaces -
Garage type -
Total parking spaces 4
Property History
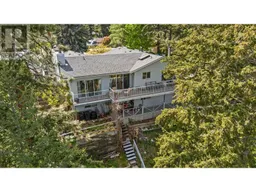 25
25
