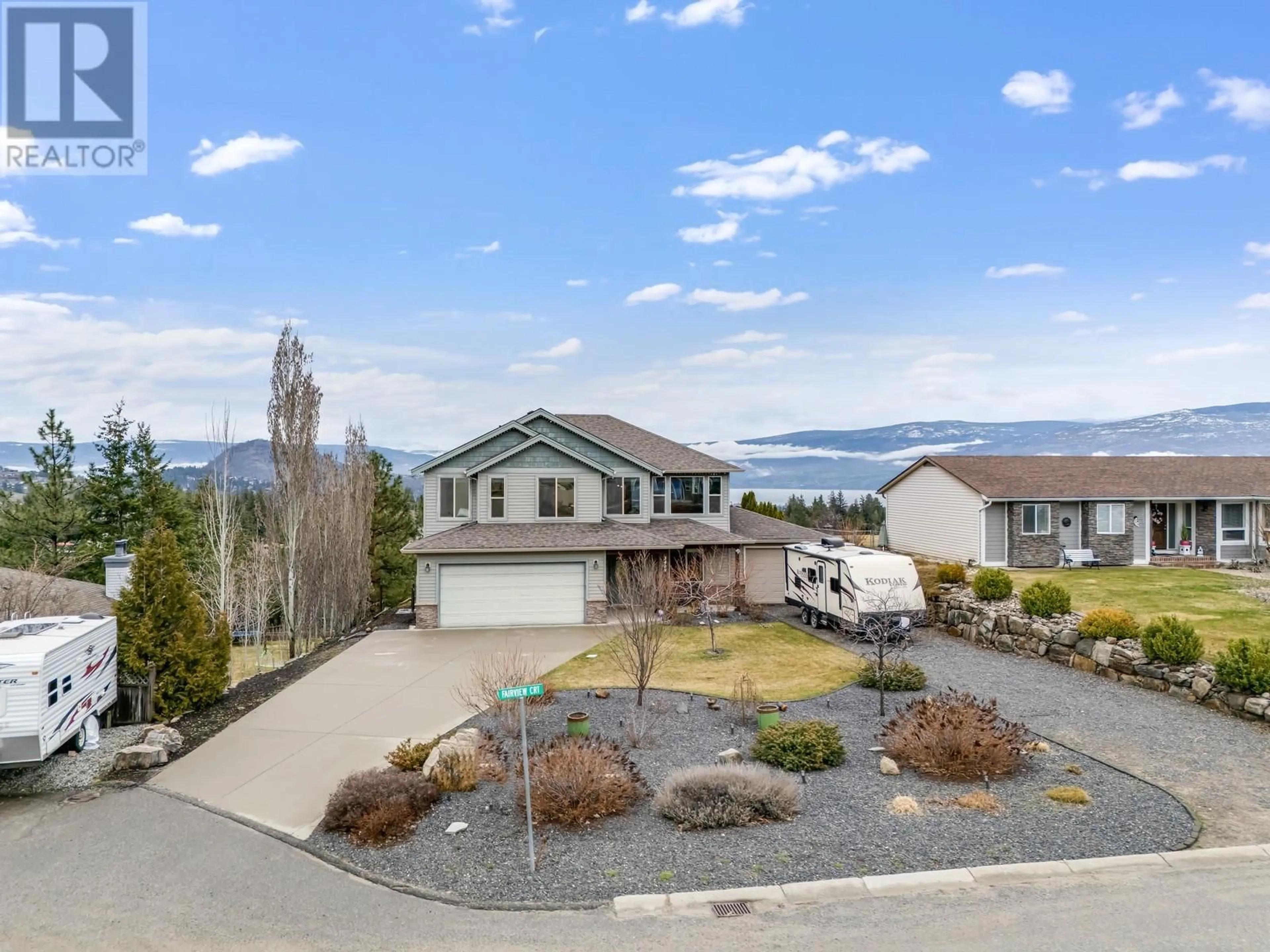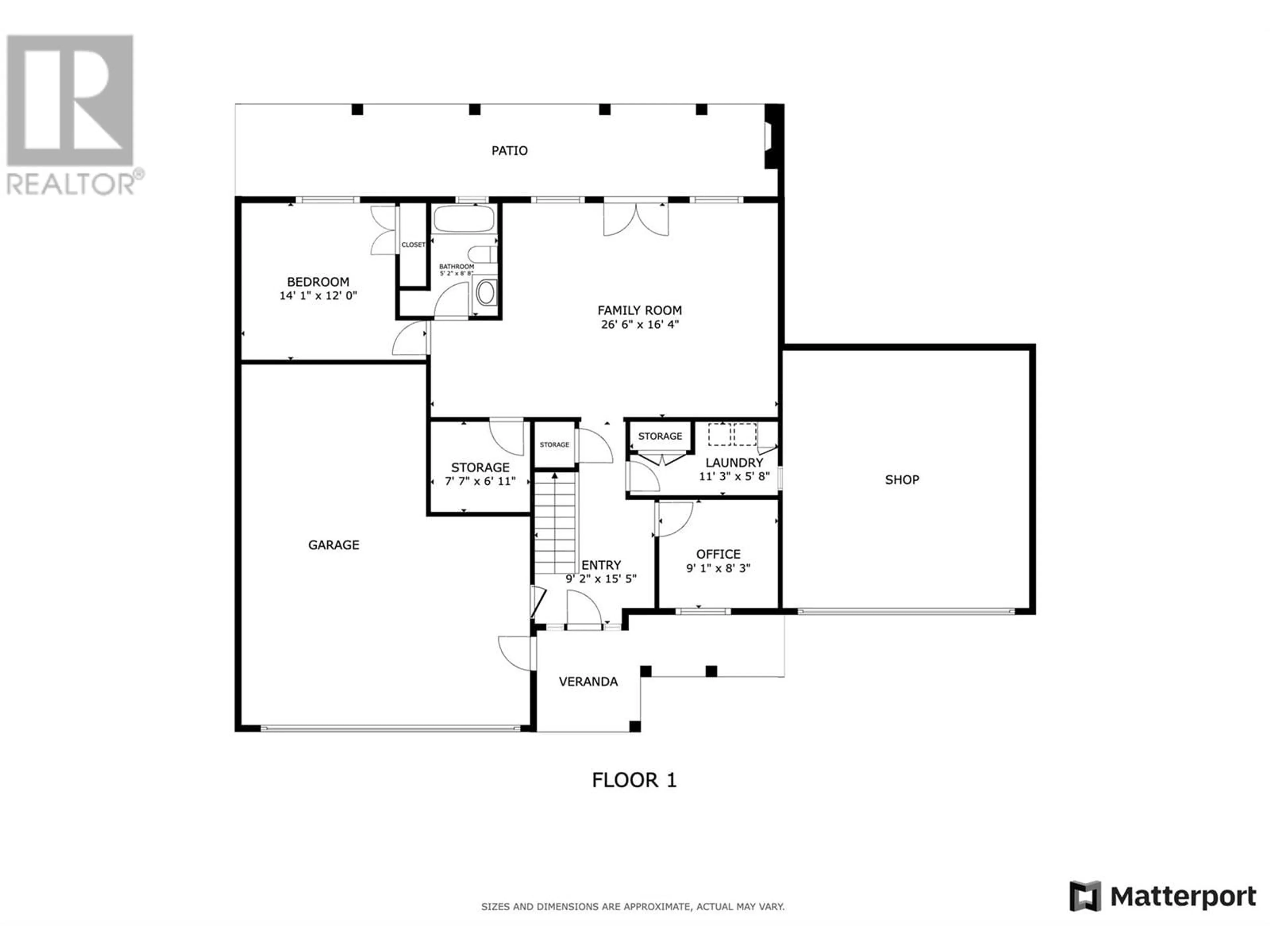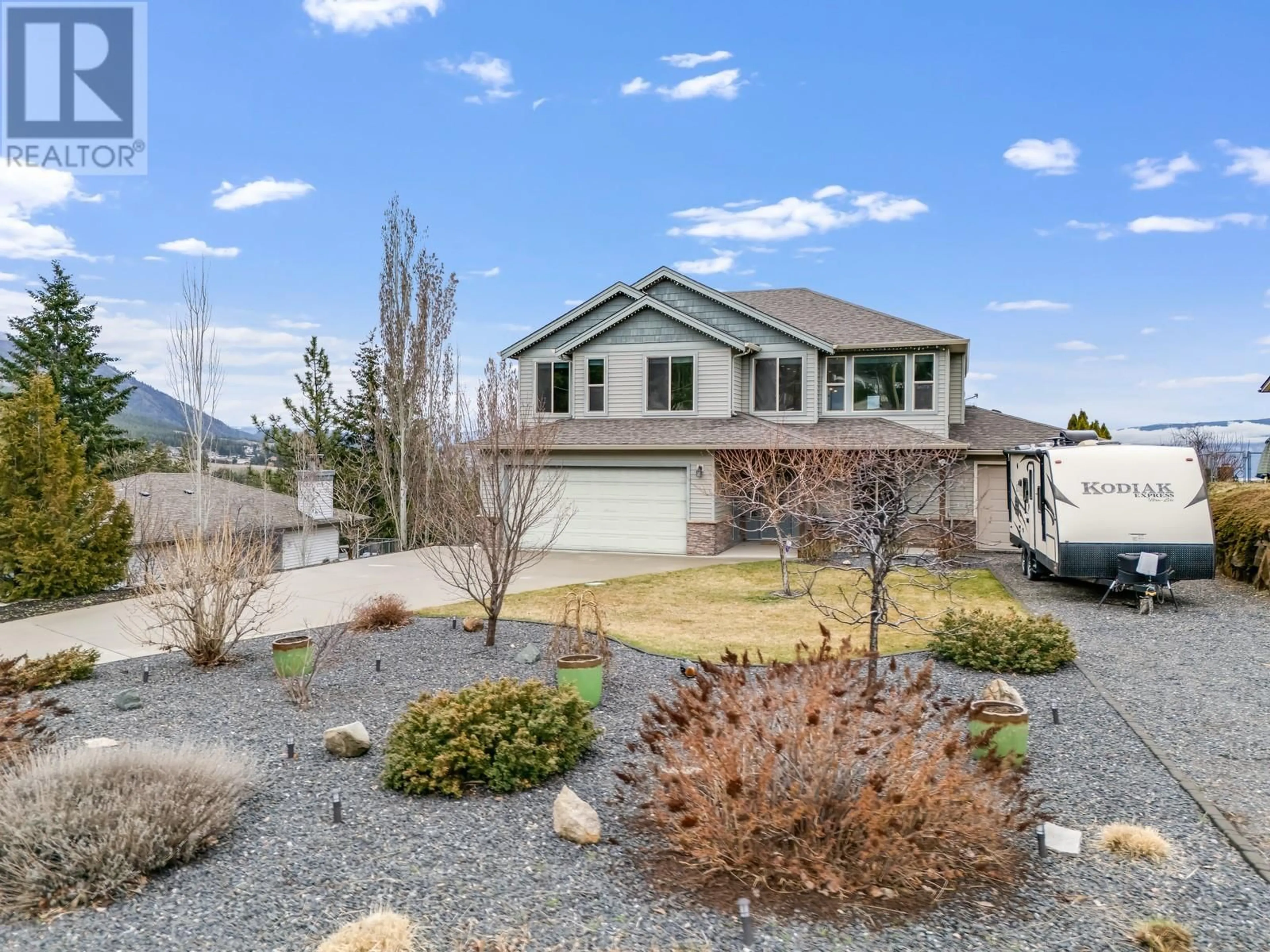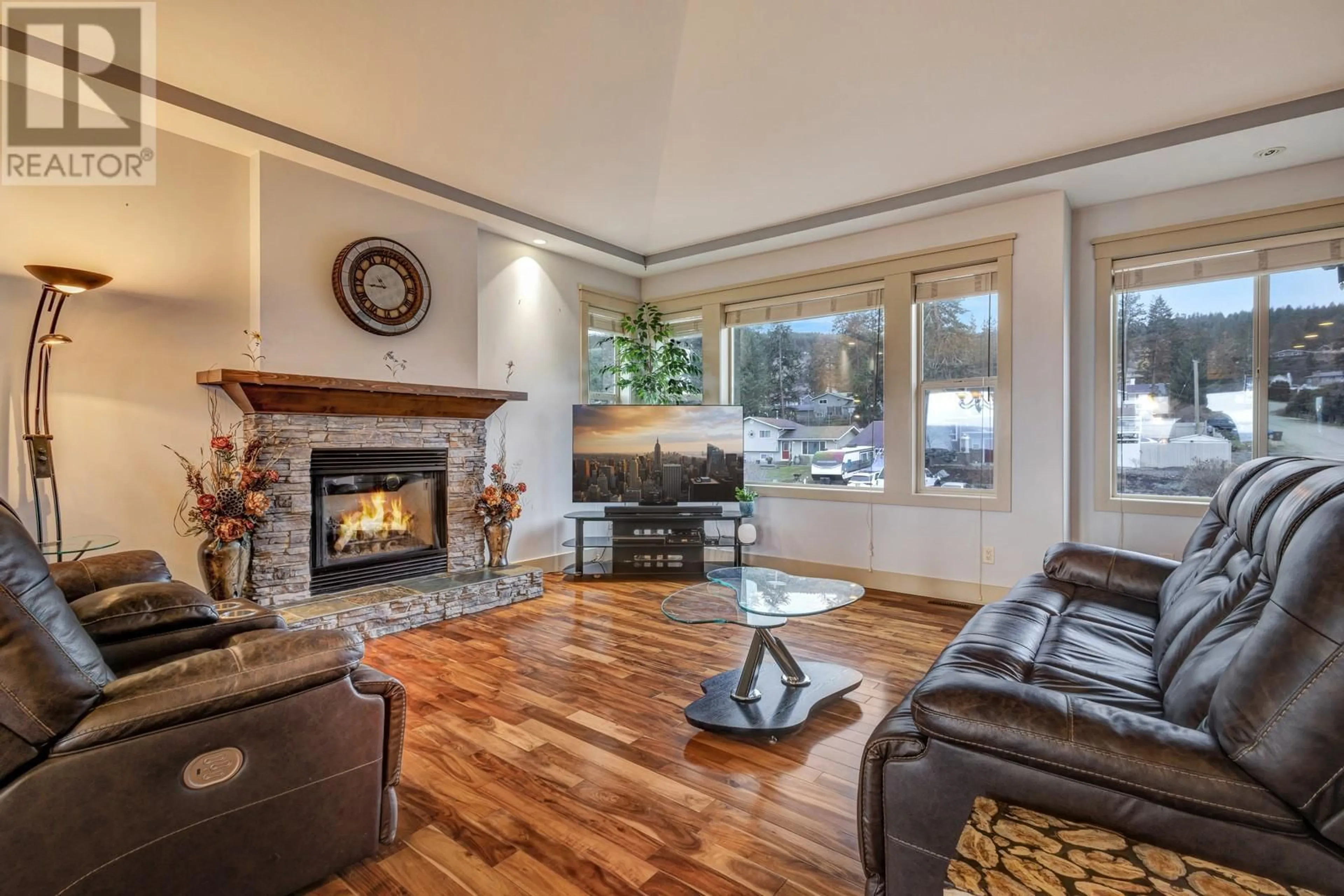3409 Fairview Court, West Kelowna, British Columbia V4T1C1
Contact us about this property
Highlights
Estimated valueThis is the price Wahi expects this property to sell for.
The calculation is powered by our Instant Home Value Estimate, which uses current market and property price trends to estimate your home’s value with a 90% accuracy rate.Not available
Price/Sqft$423/sqft
Monthly cost
Open Calculator
Description
Stunning Family Home with Breathtaking Views & Dream Workshop! Nestled on a quiet no-through road, this stunning 2007-built Craftsman-style home offers stunning lake and mountain views with a layout designed for comfortable family living. The main floor features three spacious bedrooms, an open-concept design with expansive windows, and a cozy gas fireplace. The gourmet kitchen is equipped with granite countertops, a gas range, and a large island, making it the perfect space for entertaining. Step outside to the massive upper patio, where you can take in the incredible views, or head down to the lower-level patio, complete with a hot tub and gas fireplace—ideal for relaxing evenings. The lower level also includes an additional bedroom, a family room, and an office space, offering plenty of flexibility for your needs. With a double-car garage, an attached workshop, and ample driveway space for RVs, boats, and recreational toys, this property is a rare find. The low-maintenance backyard features a Syn lawn, making it easy to enjoy outdoor living without the hassle. Homes with this much value don’t come along often—don’t miss your chance to own this incredible property! (id:39198)
Property Details
Interior
Features
Lower level Floor
Bedroom
14'1'' x 12'0''3pc Bathroom
5'2'' x 8'8''Family room
26'6'' x 16'4''Laundry room
11'3'' x 5'8''Exterior
Features
Parking
Garage spaces 6
Garage type -
Other parking spaces 0
Total parking spaces 6
Property History
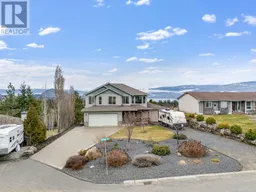 71
71
