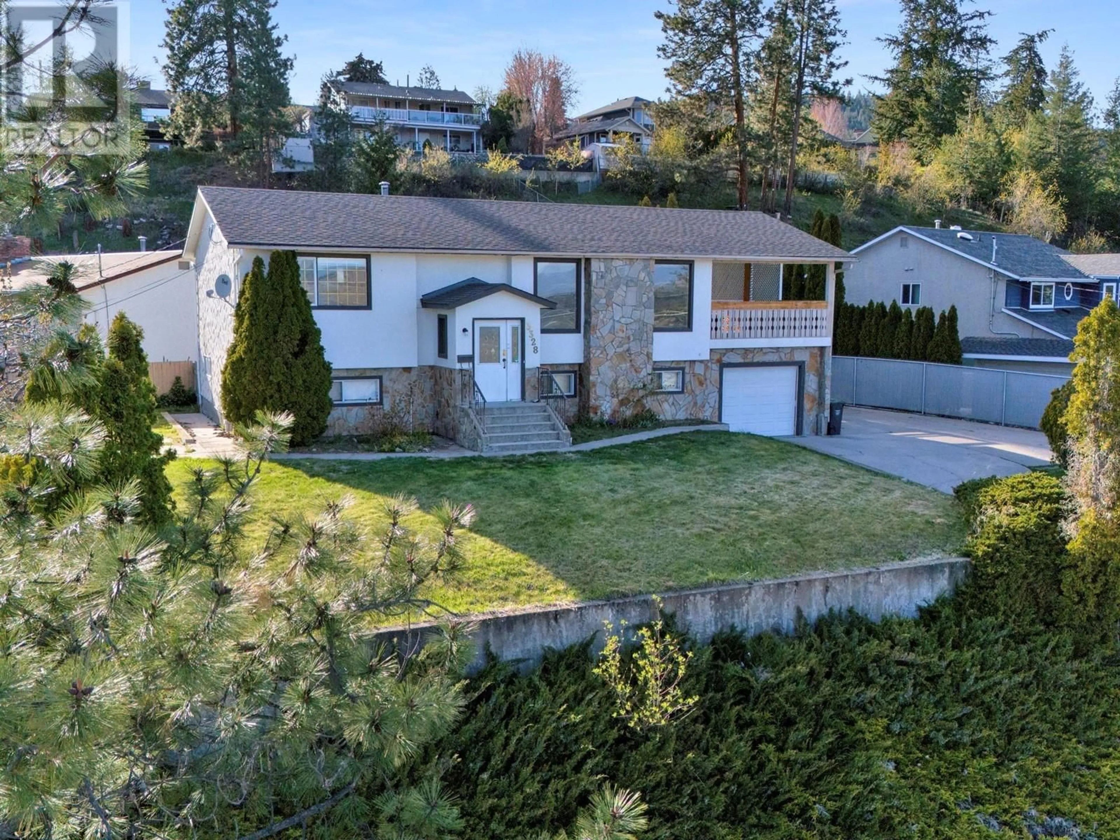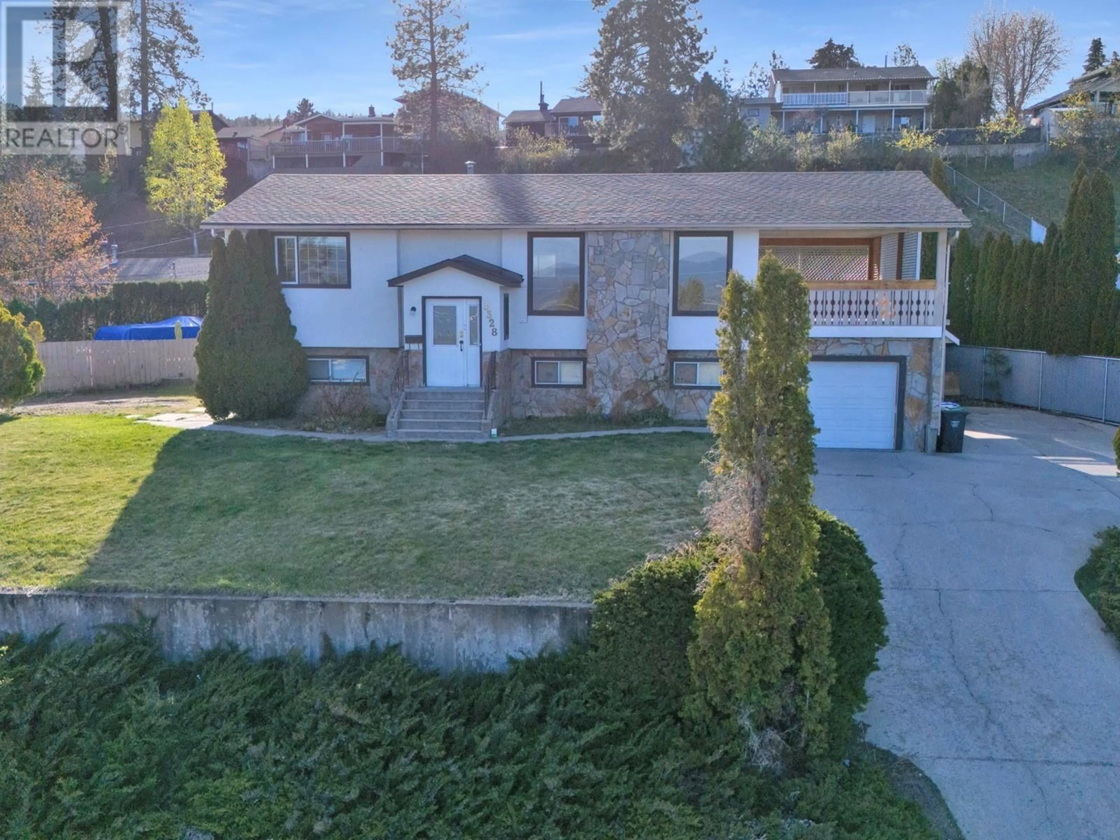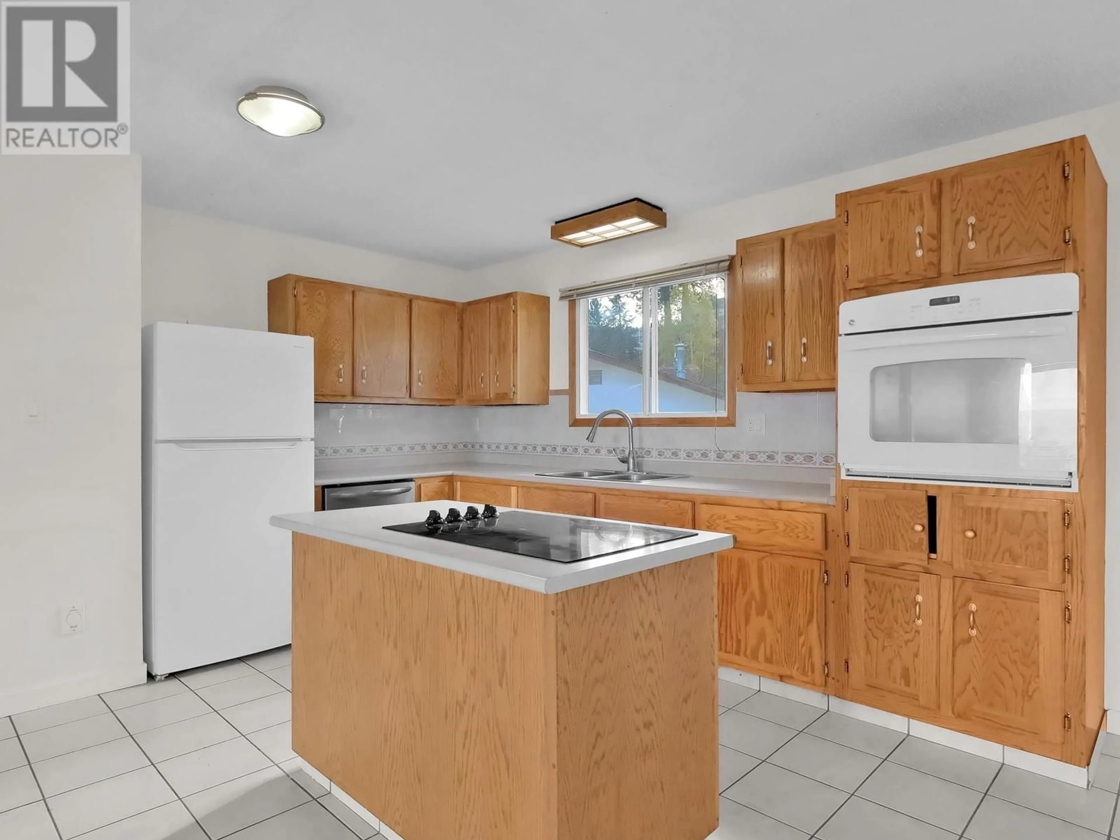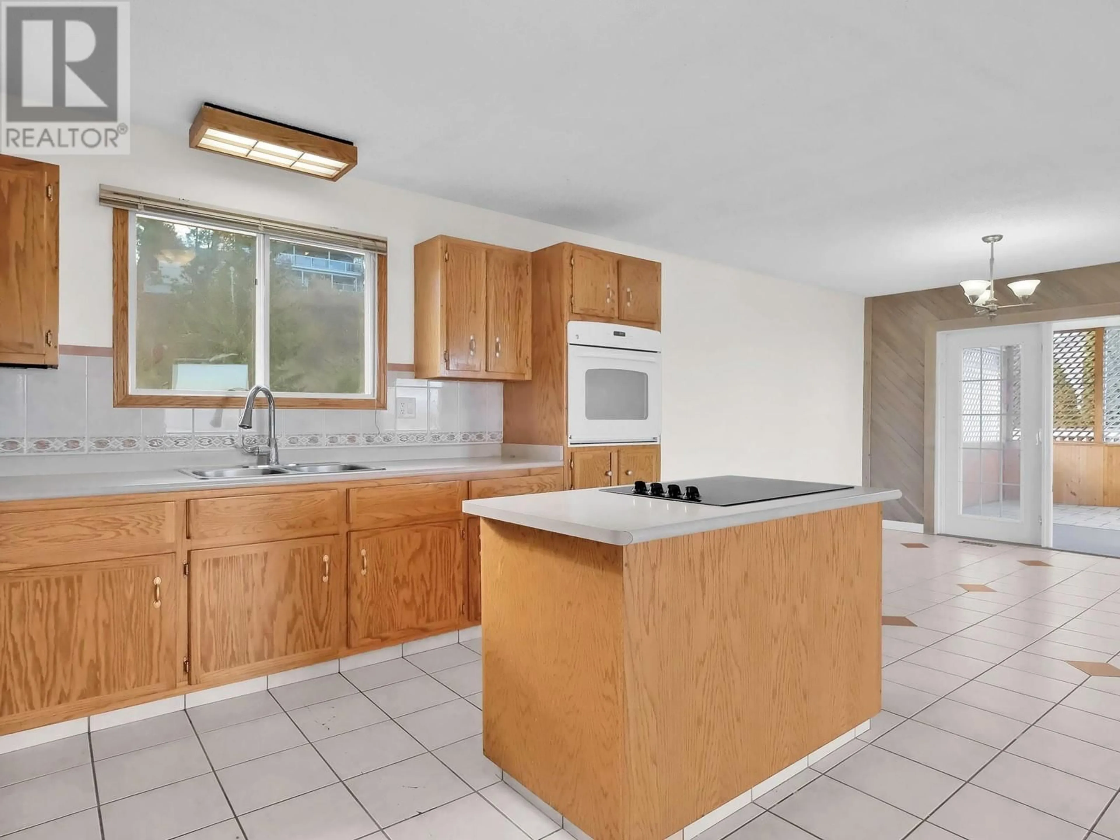3328 MCGINNIS ROAD, West Kelowna, British Columbia V4T1B5
Contact us about this property
Highlights
Estimated ValueThis is the price Wahi expects this property to sell for.
The calculation is powered by our Instant Home Value Estimate, which uses current market and property price trends to estimate your home’s value with a 90% accuracy rate.Not available
Price/Sqft$256/sqft
Est. Mortgage$2,525/mo
Tax Amount ()$3,867/yr
Days On Market2 days
Description
URGENT SALE – THIS WEEKEND ONLY! ?? ?? ?? SHOWINGS FRIDAY , SATURDAY, SUNDAY AND MONDAY / OFFERS DUE TUESDAY @ 1PM SHARP! 4 BED | 2 BATH | 2,400 SQ FT | LAKE VIEWS | HUGE YARD This is the kind of opportunity that doesn’t come around often — and when it does, it GOES FAST! After 10 years as a rental, this spacious 2,400 sq ft gem is ready for fresh energy and a new chapter. Bring your vision, roll up your sleeves, and unlock the potential! Four full bedrooms Two bathrooms Gorgeous lake views to Mission Hill TWO driveways for all the parking you need Newer roof + BRAND NEW hot water tank Some newer appliances already in place Massive yard – ready for your garden, gatherings, or dream landscaping Yes, it needs a little love — but the bones are solid, the location is amazing, and the possibilities are endless. This is a rare chance to score big, whether you're a savvy investor, first-time buyer, or someone ready to build sweat equity in a dream setting. Being sold AS IS — no frills, just massive potential! SHOWINGS THIS WEEKEND ONLY OFFERS REVIEWED TUESDAY AT 1PM – NO EXCEPTIONS Ready, set, GO! This is the moment. Don’t miss it. (id:39198)
Property Details
Interior
Features
Main level Floor
Primary Bedroom
13' x 13'11''Living room
22'5'' x 13'9''Kitchen
13' x 13'9''Dining room
12'5'' x 13'9''Exterior
Parking
Garage spaces -
Garage type -
Total parking spaces 6
Property History
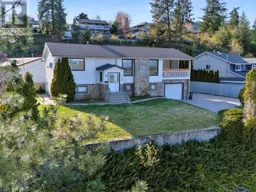 38
38
