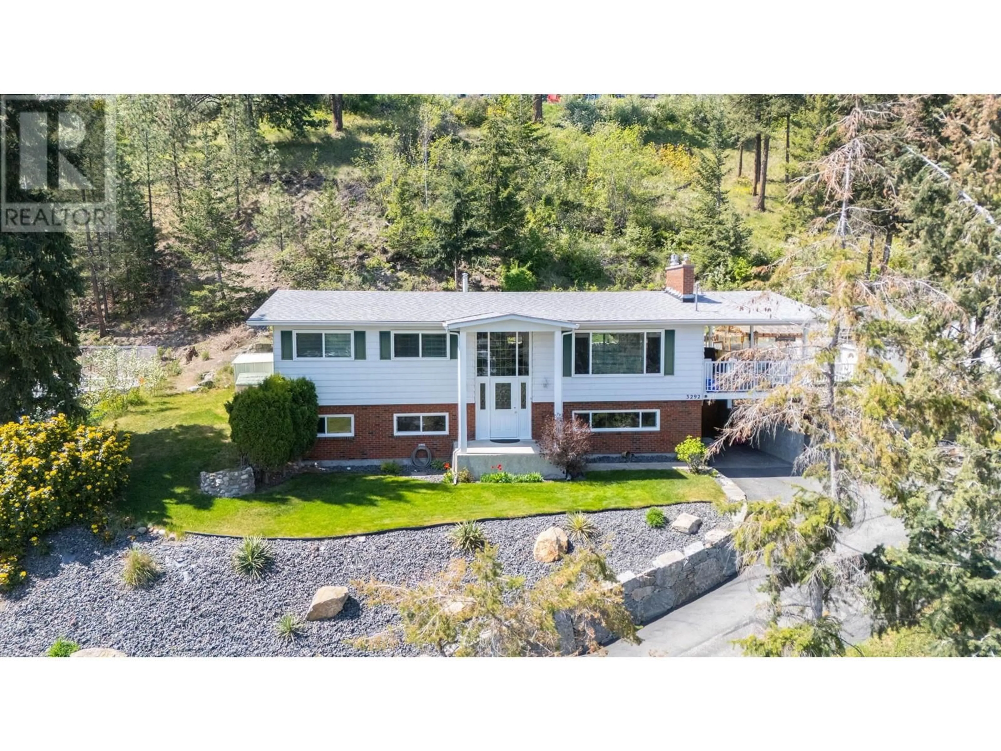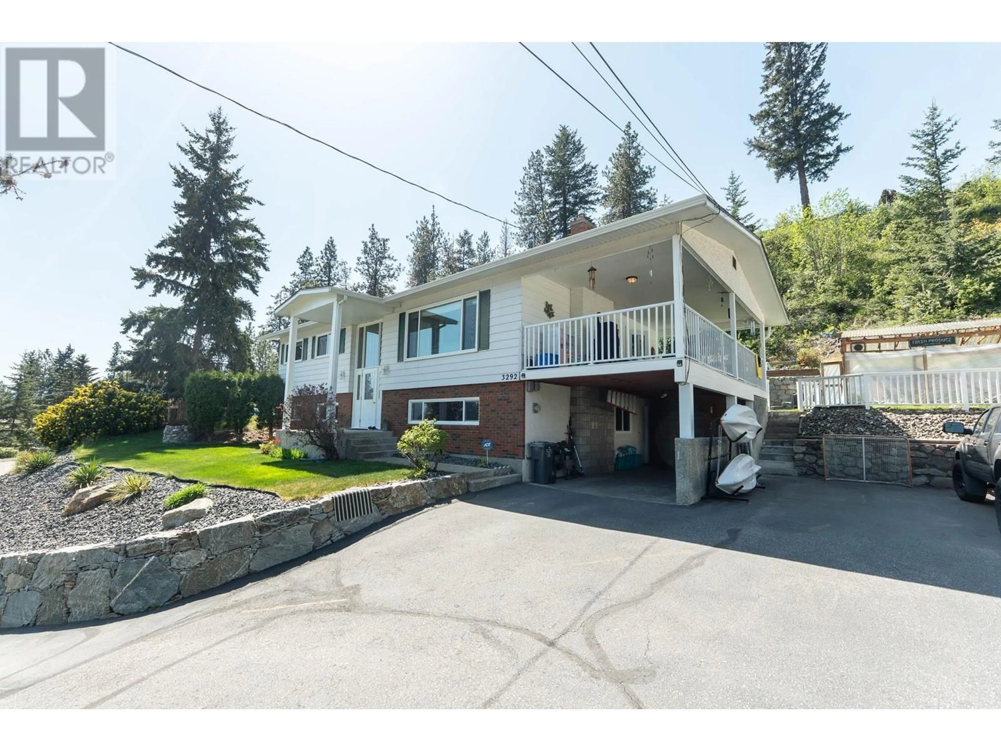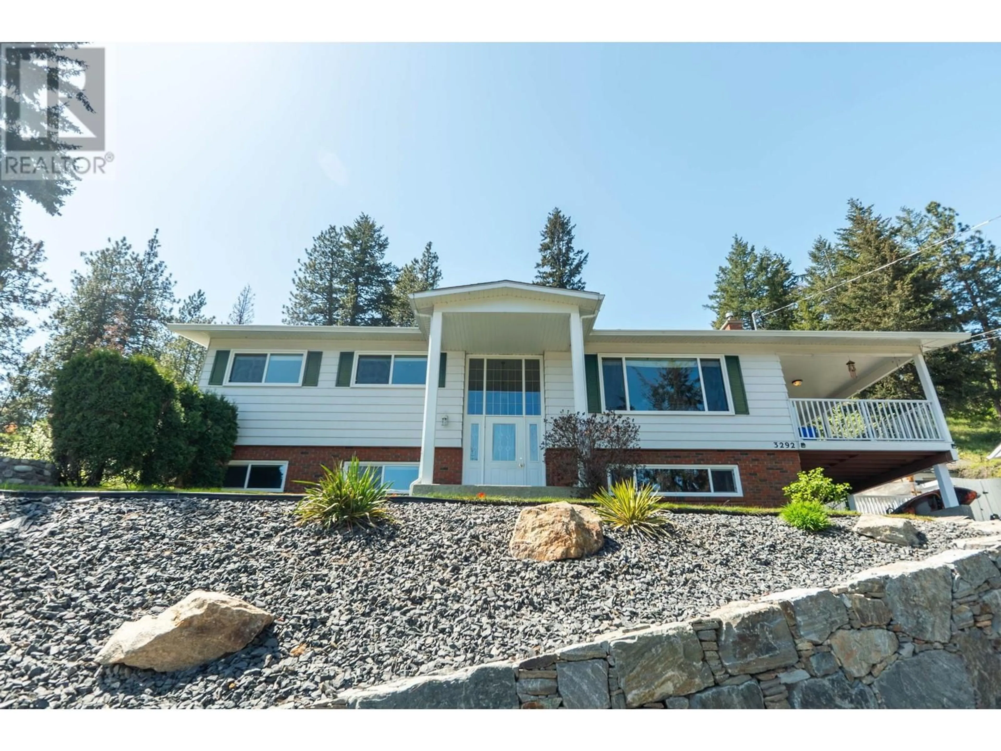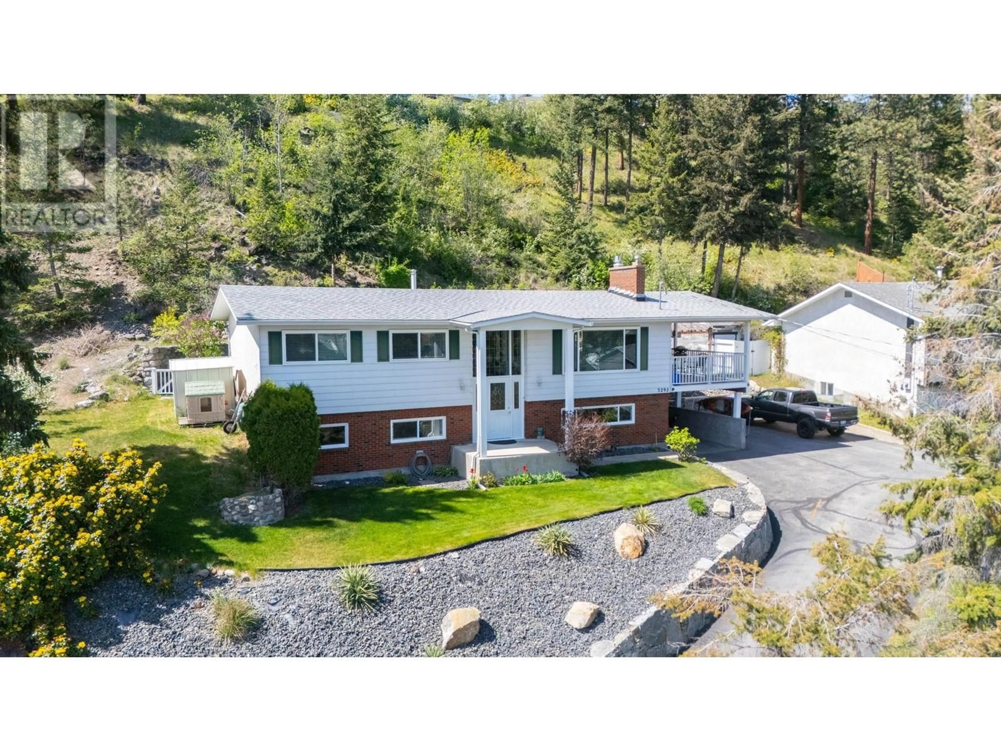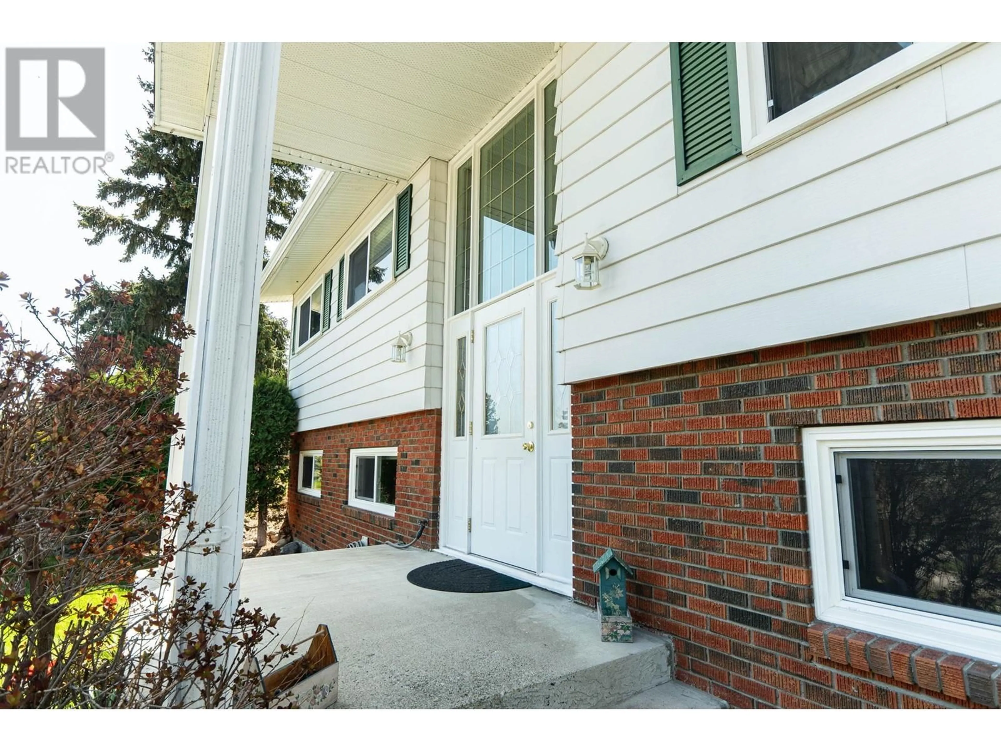3292 MCIVER ROAD, West Kelowna, British Columbia V4T1G2
Contact us about this property
Highlights
Estimated ValueThis is the price Wahi expects this property to sell for.
The calculation is powered by our Instant Home Value Estimate, which uses current market and property price trends to estimate your home’s value with a 90% accuracy rate.Not available
Price/Sqft$311/sqft
Est. Mortgage$3,328/mo
Tax Amount ()$3,693/yr
Days On Market28 days
Description
JUST MOVE RIGHT IN! Very well kept SUITED 5 bedroom / 3 bathroom home with GREAT VIEWS in Glenrosa. Lovingly cared for throughout the years with many recent UPDATES: Roof '21, Furnace '24 ,AC '24, HWT '24, Windows, Lighting, Decking & Railings, Paint. The open concept main floor features - Updated S/S Appliances, Engineered HW floors, Gas Fireplace & direct access to the oversized deck. The main floor includes 3 good sized bedrooms a 4pc bathroom & 2pc ensuite in the master. Heading downstairs you have a spacious & well designed 2-bedroom in-law suite that is like new, as it has only been used by the owners friends/family. The suite features sound dampening insulation, in floor heating & gas fireplace. Wonderful outdoor space with a .27 Acre lot, ideal for nature lovers who enjoys privacy. Raised garden beds, greenhouse and a hen house for fresh eggs! Fully irrigated with 18 zones. Book your showing today! THIS ONE IS STILL AVAILABLE & EASY TO SHOW. (id:39198)
Property Details
Interior
Features
Additional Accommodation Floor
Full bathroom
5'3'' x 10'5''Bedroom
7'7'' x 20'1''Living room
12' x 12'6''Bedroom
10'11'' x 12'10''Exterior
Parking
Garage spaces -
Garage type -
Total parking spaces 4
Property History
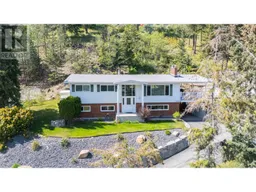 45
45
