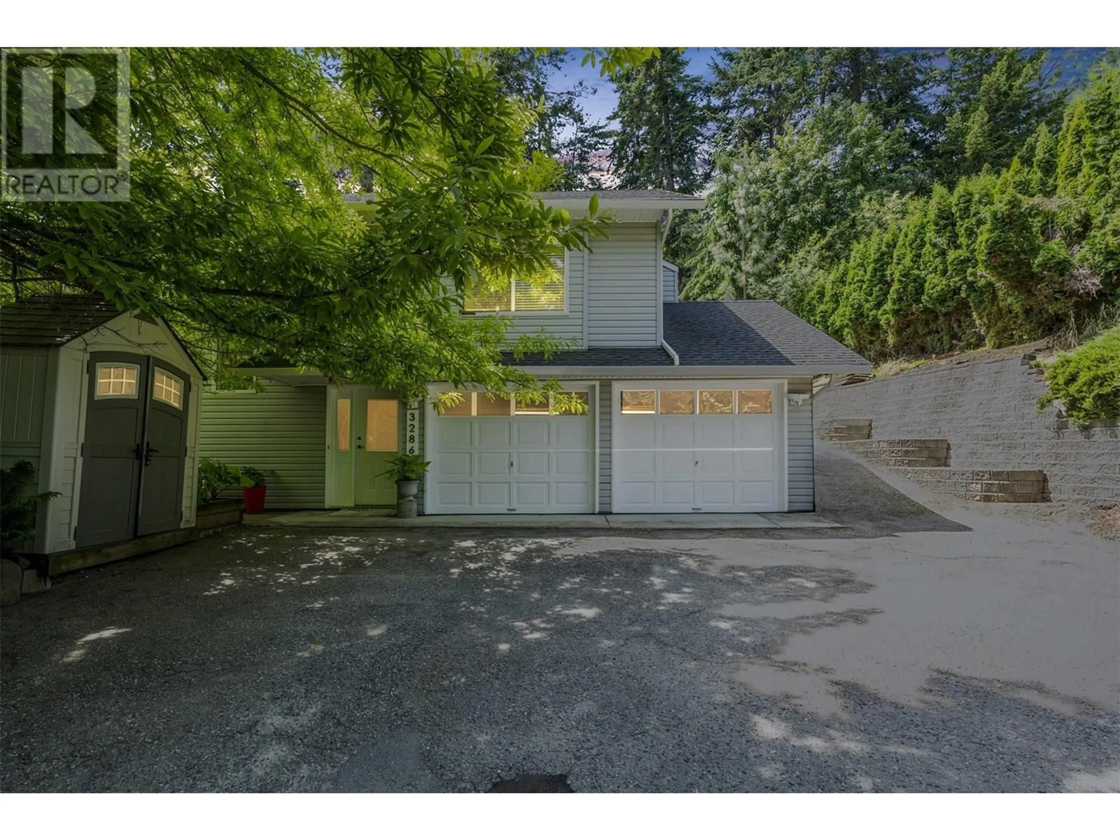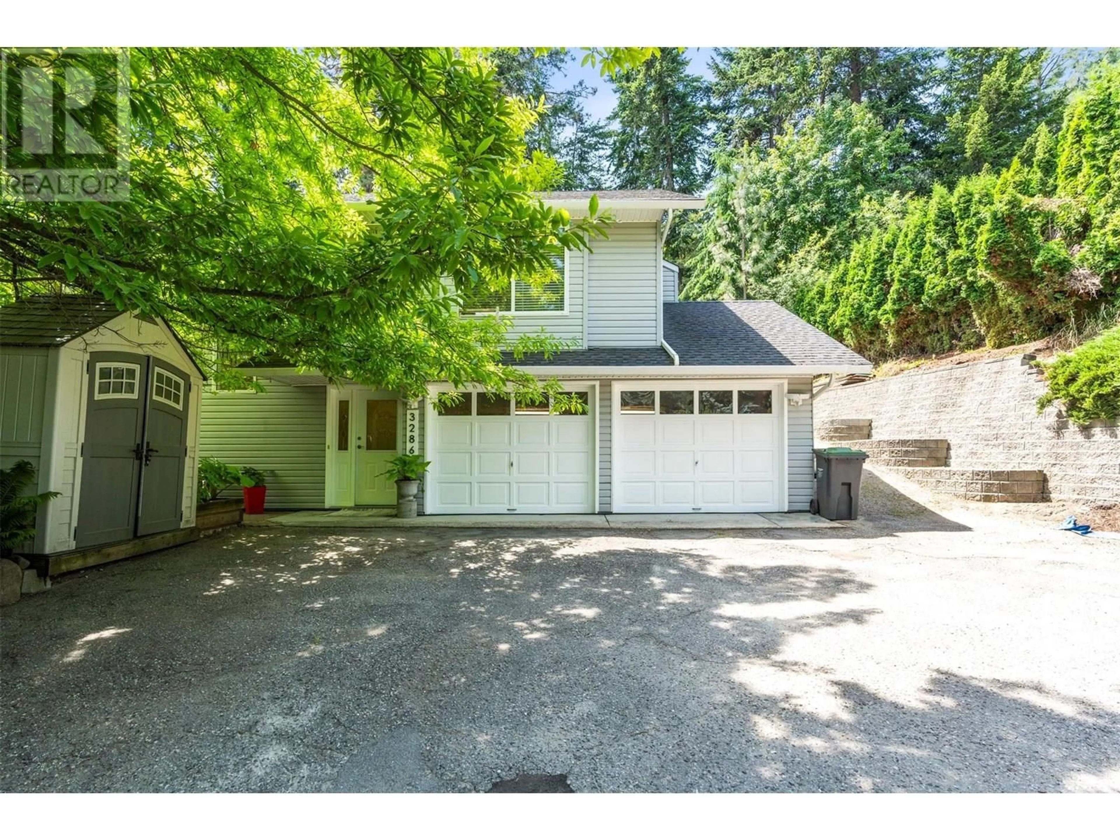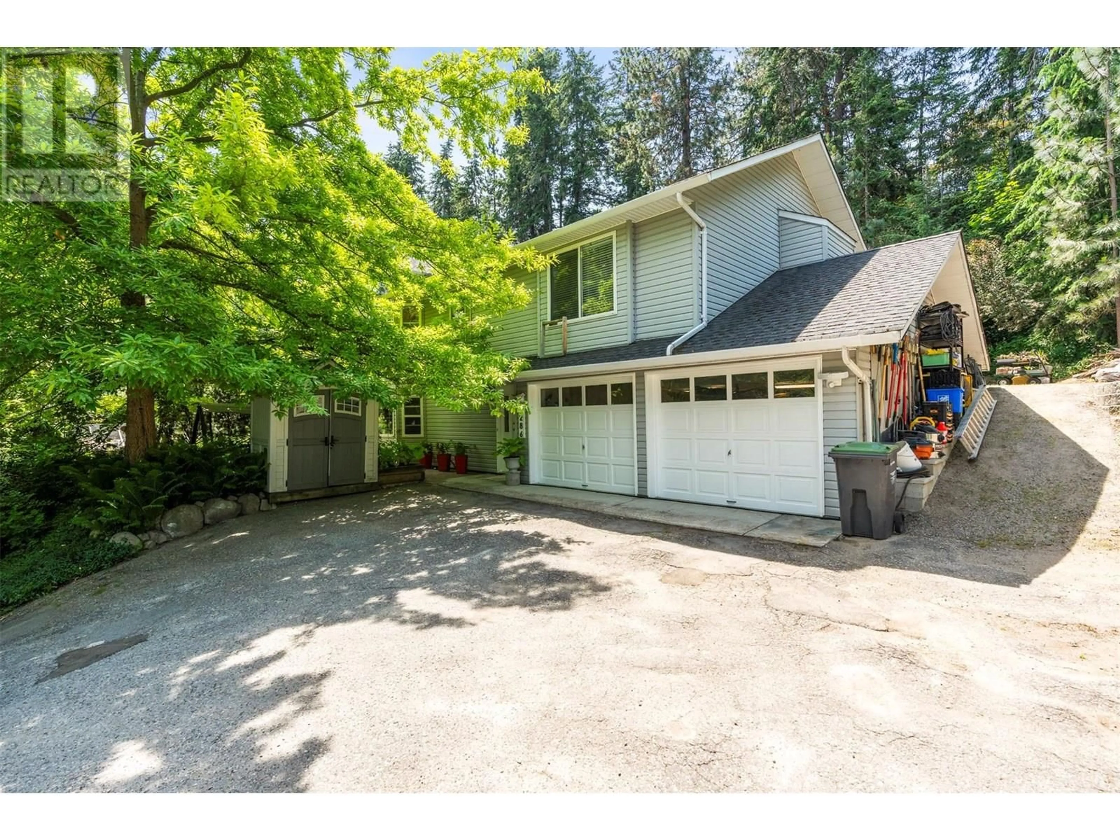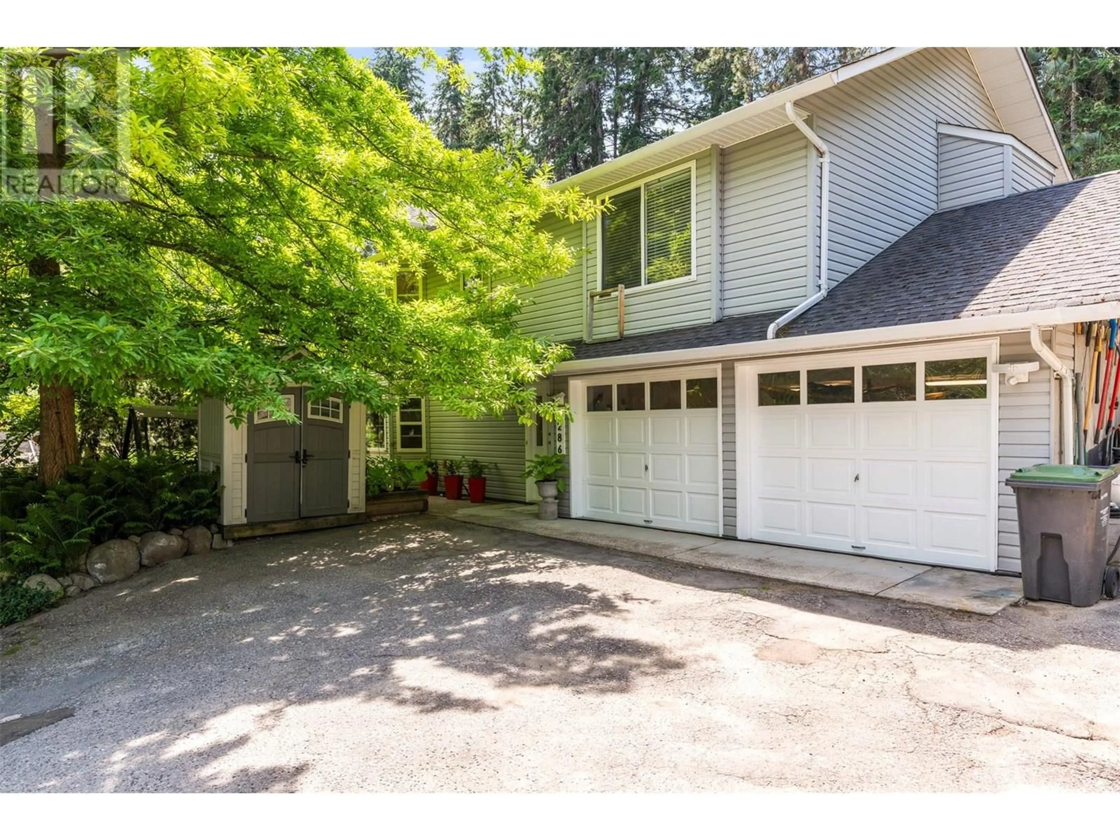3286 MCROBBIE ROAD, West Kelowna, British Columbia V4T1G1
Contact us about this property
Highlights
Estimated valueThis is the price Wahi expects this property to sell for.
The calculation is powered by our Instant Home Value Estimate, which uses current market and property price trends to estimate your home’s value with a 90% accuracy rate.Not available
Price/Sqft$363/sqft
Monthly cost
Open Calculator
Description
If you’ve been dreaming of a hillside hideaway that offers privacy, natural beauty, and room to breathe—welcome to 3286 McRobbie Road. Surrounded by mature trees and set well back from the street, this 3-bed, 3-bath walk-up home is your peaceful perch above West Kelowna. The driveway may be steep (and shared), but the serenity waiting at the top is more than worth it. Step inside to a light-filled main level with vaulted ceilings over the kitchen, living, and dining areas—perfect for everyday living or casual entertaining. The updated kitchen is both stylish and functional, and the spacious primary bedroom features a private 3-piece en suite. Two more bedrooms and another full bath complete the upper floor. Downstairs, a large entertainment room, third bathroom, and laundry area offer flexibility and comfort—plus direct access to your double garage. But the real magic? It’s outside. From the flat, useable backyard with walk-out access from your dining room to the Koi pond, mature landscaping, and even a bonus insulated shed (hello, home gym or zen yoga studio), this yard is a rare find. Glenrosa offers the best of both worlds—affordable living just minutes from West Kelowna amenities, great schools, hiking trails, and a short drive to Okanagan Lake. (id:39198)
Property Details
Interior
Features
Lower level Floor
Workshop
7'9'' x 8'2''Full bathroom
9'5'' x 11'10''Recreation room
26'5'' x 16'5''Exterior
Parking
Garage spaces -
Garage type -
Total parking spaces 6
Property History
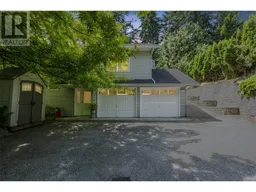 75
75
