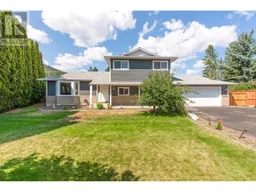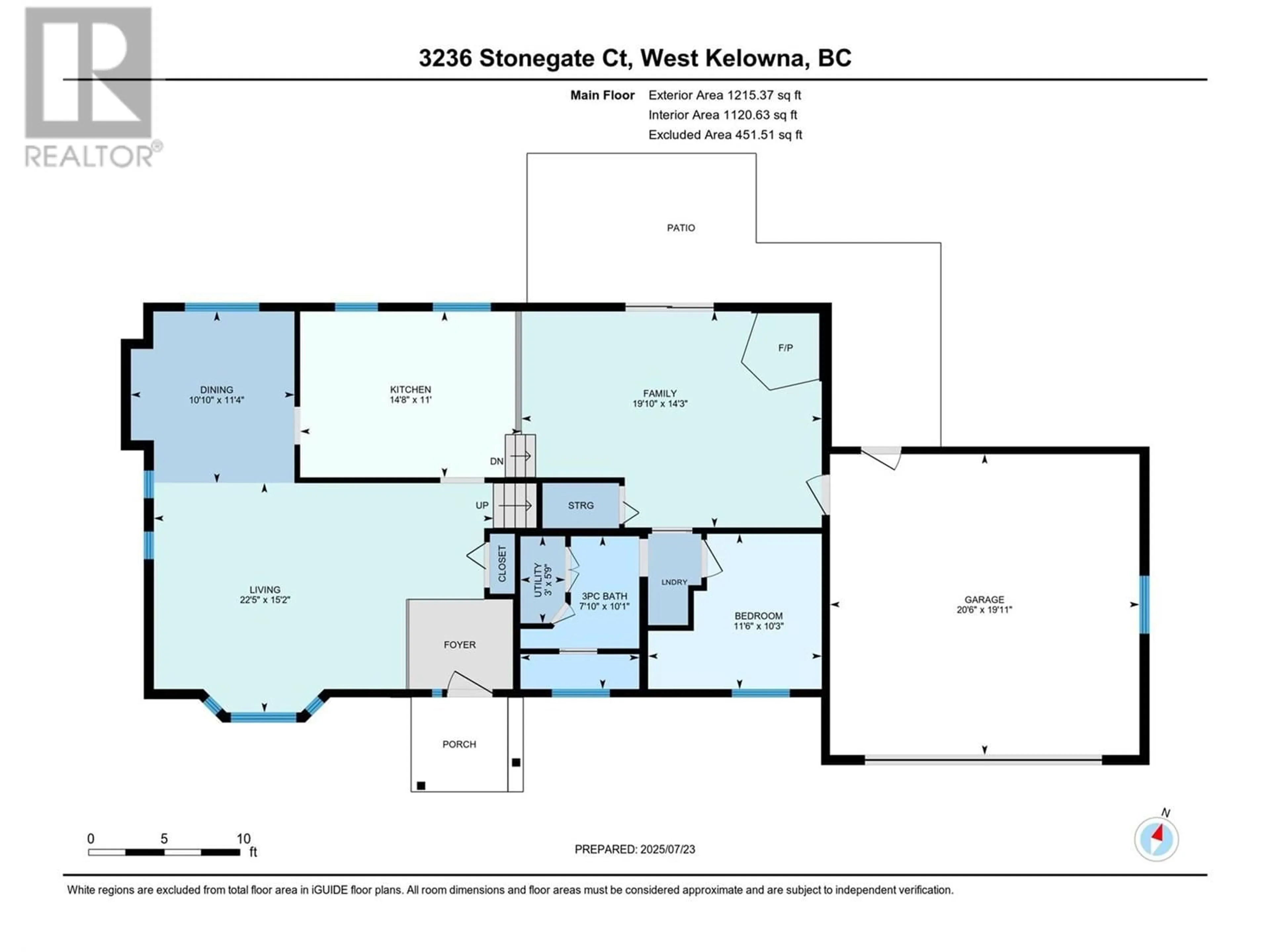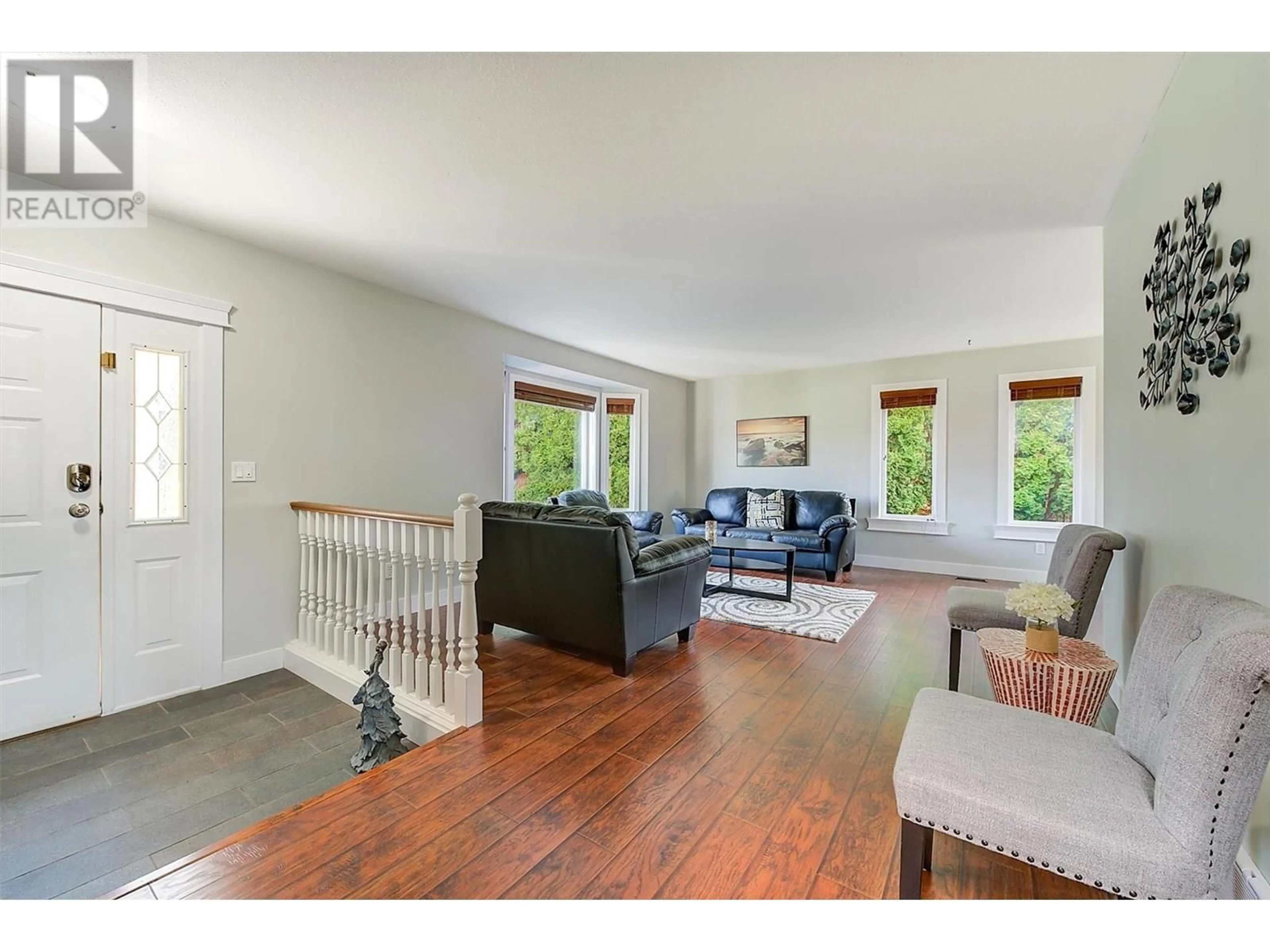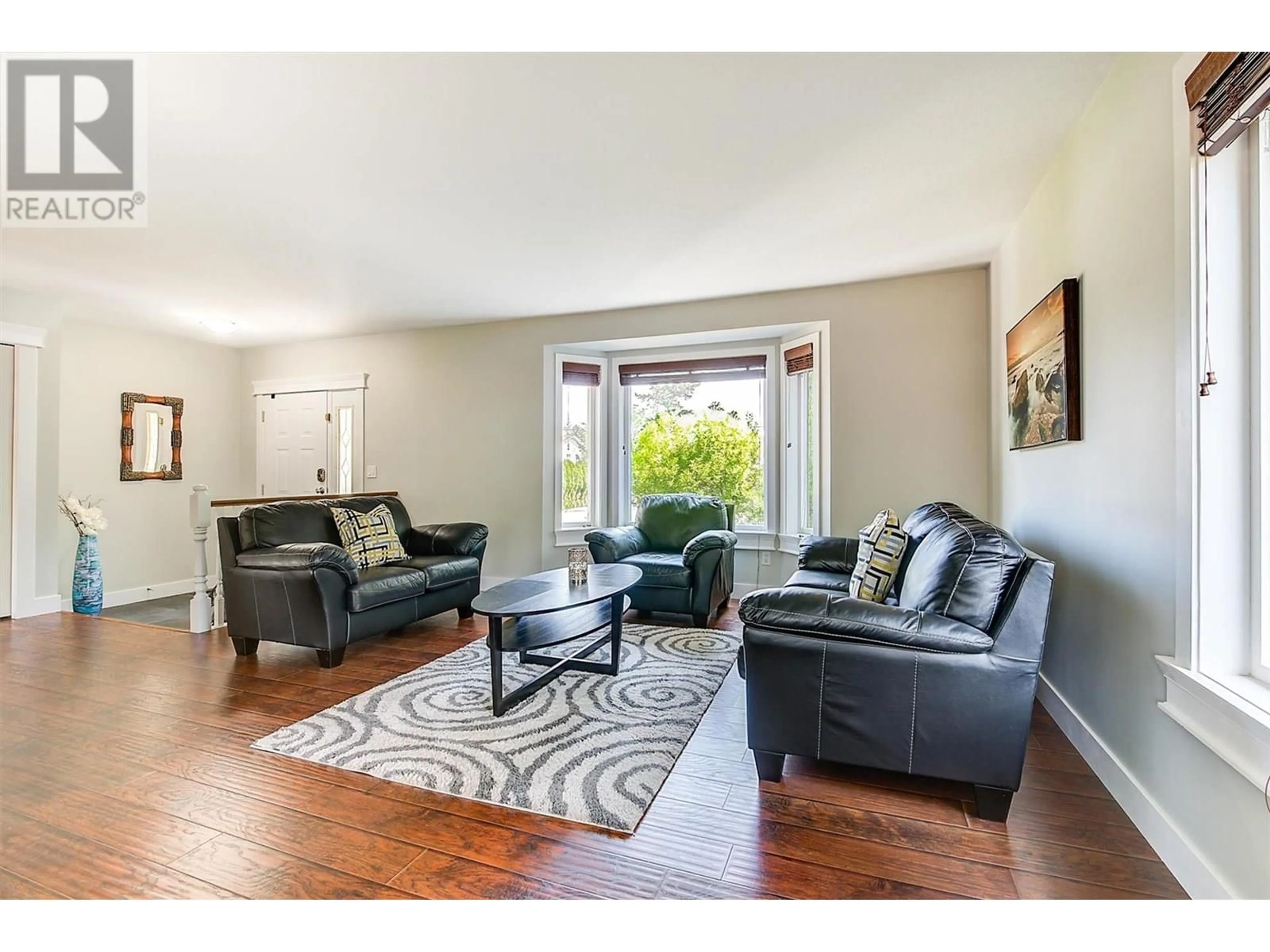3236 STONEGATE COURT, West Kelowna, British Columbia V4T1A7
Contact us about this property
Highlights
Estimated valueThis is the price Wahi expects this property to sell for.
The calculation is powered by our Instant Home Value Estimate, which uses current market and property price trends to estimate your home’s value with a 90% accuracy rate.Not available
Price/Sqft$499/sqft
Monthly cost
Open Calculator
Description
Welcome to this beautifully updated family home tucked away on a quiet cul de sac in a prime location. Featuring 4 bedrooms and 3 full bathrooms, this home offers a bright formal living and dining room, plus a cozy family room with a wood-burning fireplace. Enjoy peace of mind with recent upgrades, including new windows, siding, roof, furnace, A/C, and fresh paint throughout. The spacious, flat backyard is perfect for kids, pets, and entertaining, complete with fruit trees, space for a future garden bed, and direct gate access to Helen Gorman Elementary, transit, and nearby parks. Ample parking adds extra convenience. Whether you're hosting indoors or enjoying the outdoors, this home blends comfort, function, and location effortlessly. (id:39198)
Property Details
Interior
Features
Second level Floor
3pc Ensuite bath
6'4'' x 9'10''4pc Bathroom
6'4'' x 8'Primary Bedroom
13'4'' x 12'5''Bedroom
9'10'' x 12'2''Exterior
Parking
Garage spaces -
Garage type -
Total parking spaces 2
Property History
 44
44




