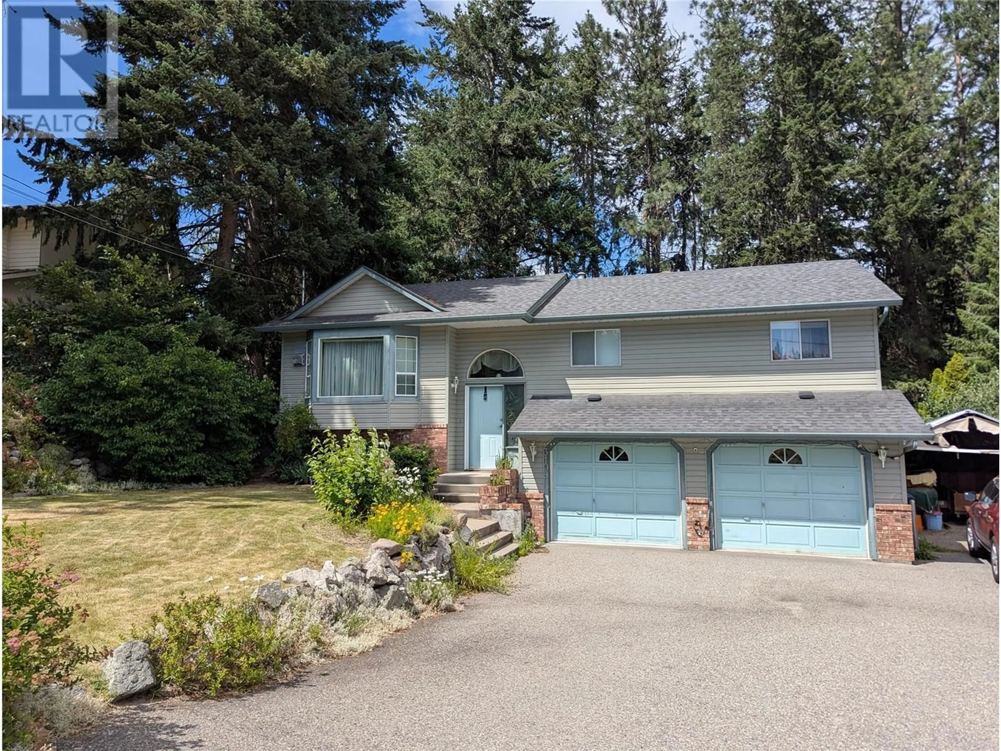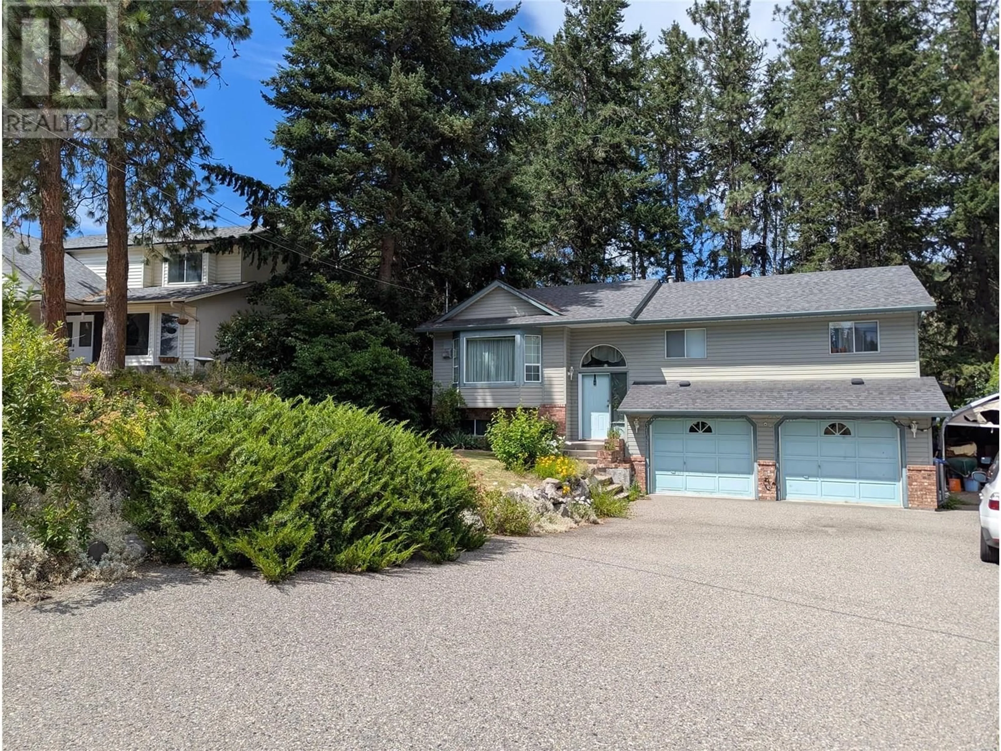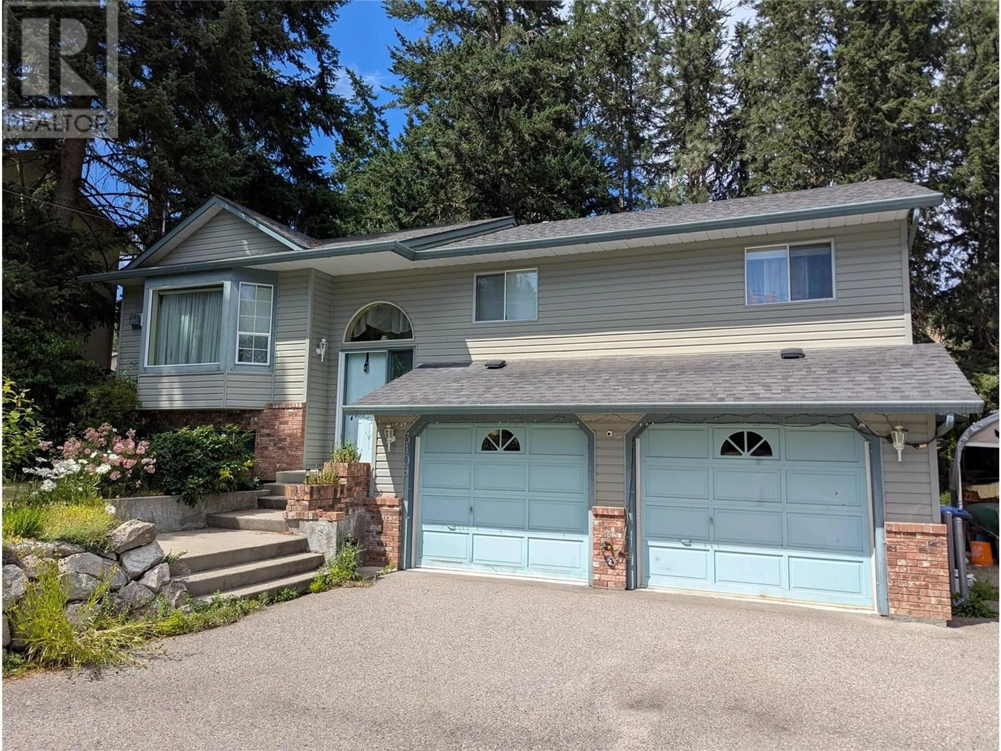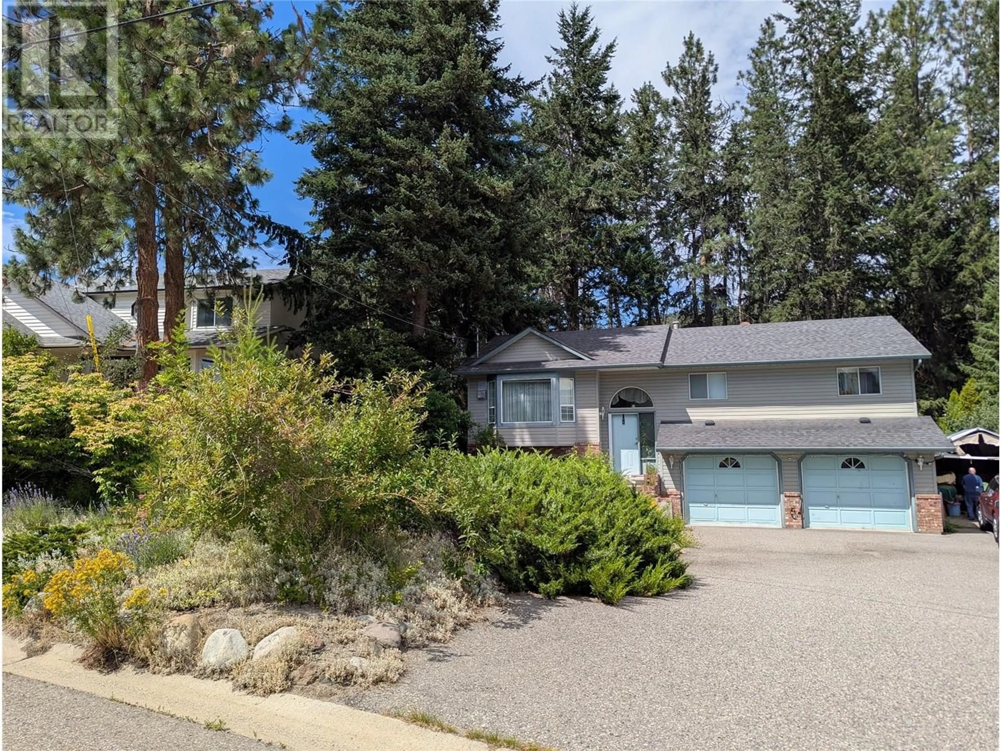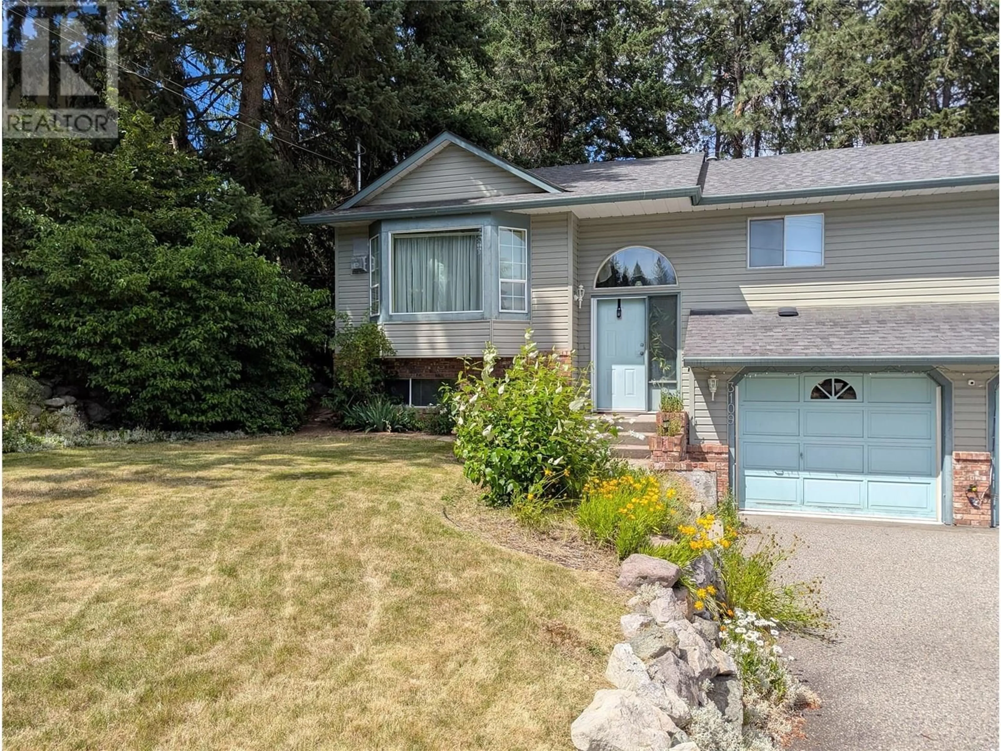3109 MCIVER ROAD, West Kelowna, British Columbia V4T1E6
Contact us about this property
Highlights
Estimated valueThis is the price Wahi expects this property to sell for.
The calculation is powered by our Instant Home Value Estimate, which uses current market and property price trends to estimate your home’s value with a 90% accuracy rate.Not available
Price/Sqft$372/sqft
Monthly cost
Open Calculator
Description
PRICE REDUCED! Great 4 bedroom 2.5 bath family home on quiet street with large lot and double garage. Three beds up with an ensuite off the main bedroom. Open kitchen with a deck overlooking the spacious and treed backyard. There is a free standing gas fireplace in the living room with great light from the bay windows. In the lower level there is a large bedroom and a family room leading to the backyard. The lower level laundry room has a toilet and washbasin as well as being pre-plumbed for a shower. It would be possible to create a separate suite downstairs.. There is a large office at the end of the large double garage which could also be incorporated into the lower living area. Property has irrigation and is very private. Tons of parking and possibility of RV parking beside the garage. Hot water tank was installed in 2020. This is a very quiet and peaceful street with quality homes. Come and view today! (id:39198)
Property Details
Interior
Features
Main level Floor
Bedroom
9'7'' x 11'Bedroom
9'5'' x 9'5''Primary Bedroom
11'2'' x 13'11''Dining room
9'8'' x 11'8''Exterior
Parking
Garage spaces -
Garage type -
Total parking spaces 2
Property History
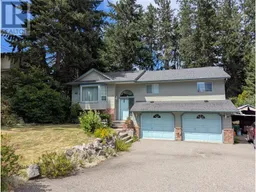 45
45
