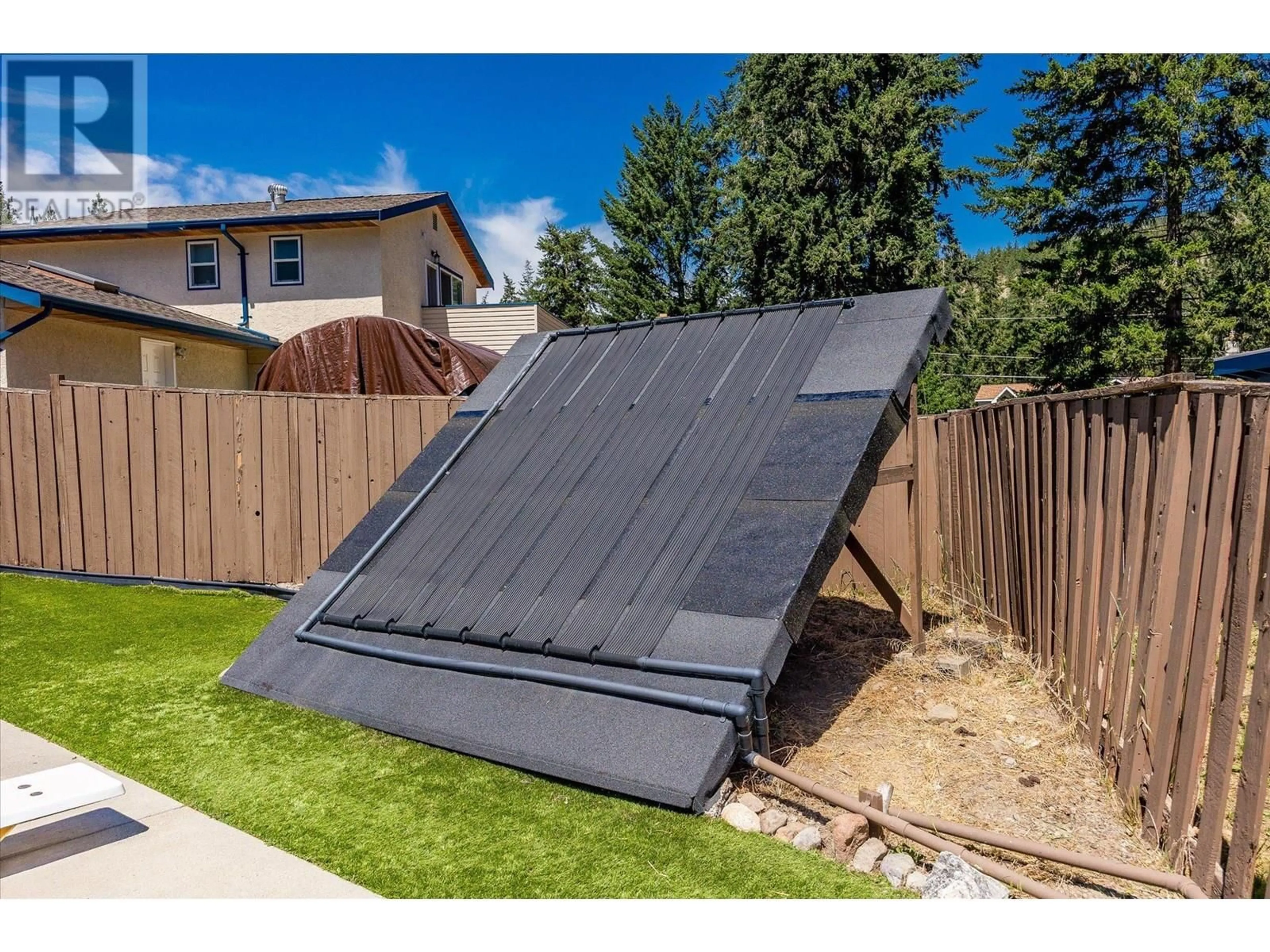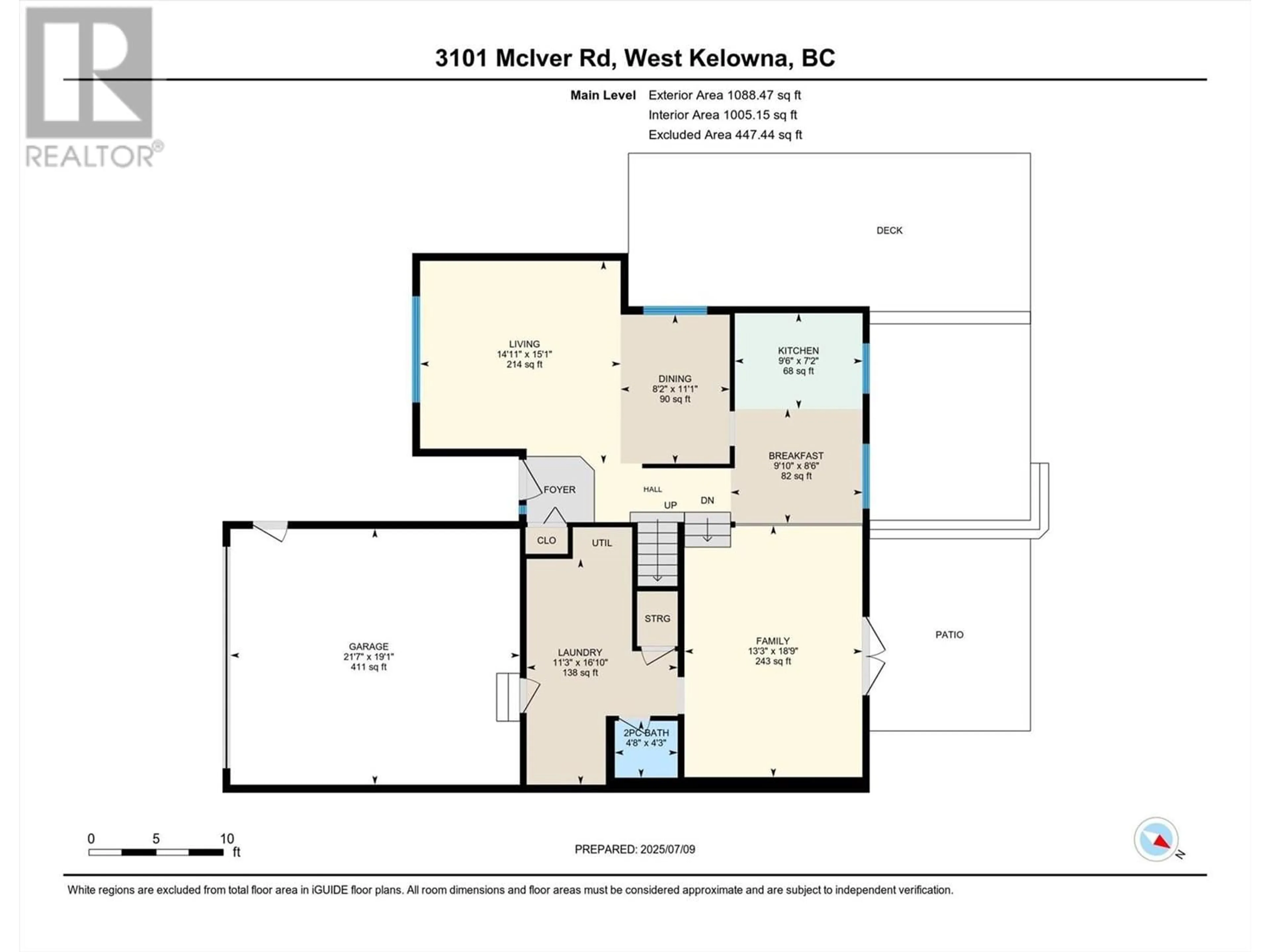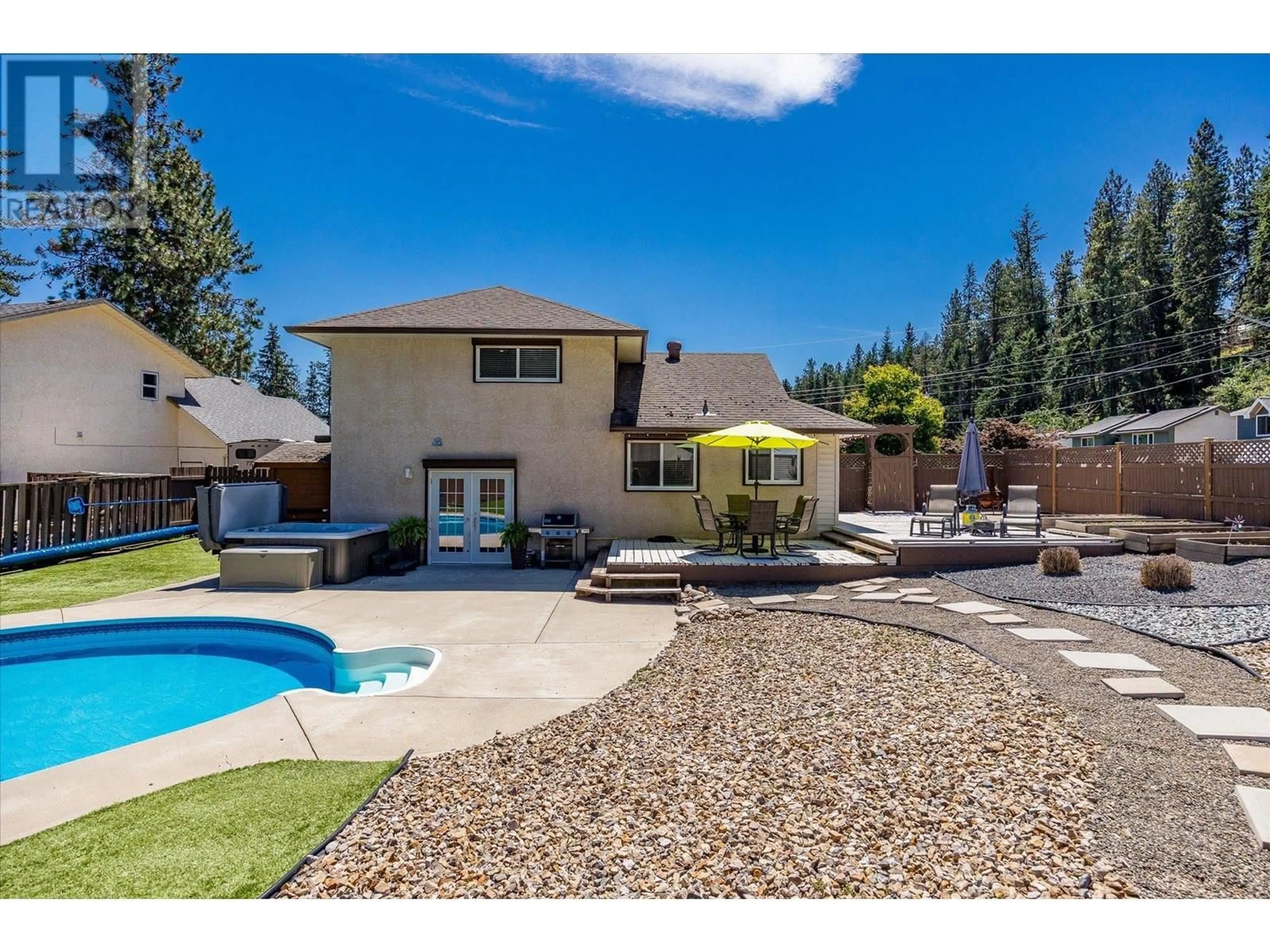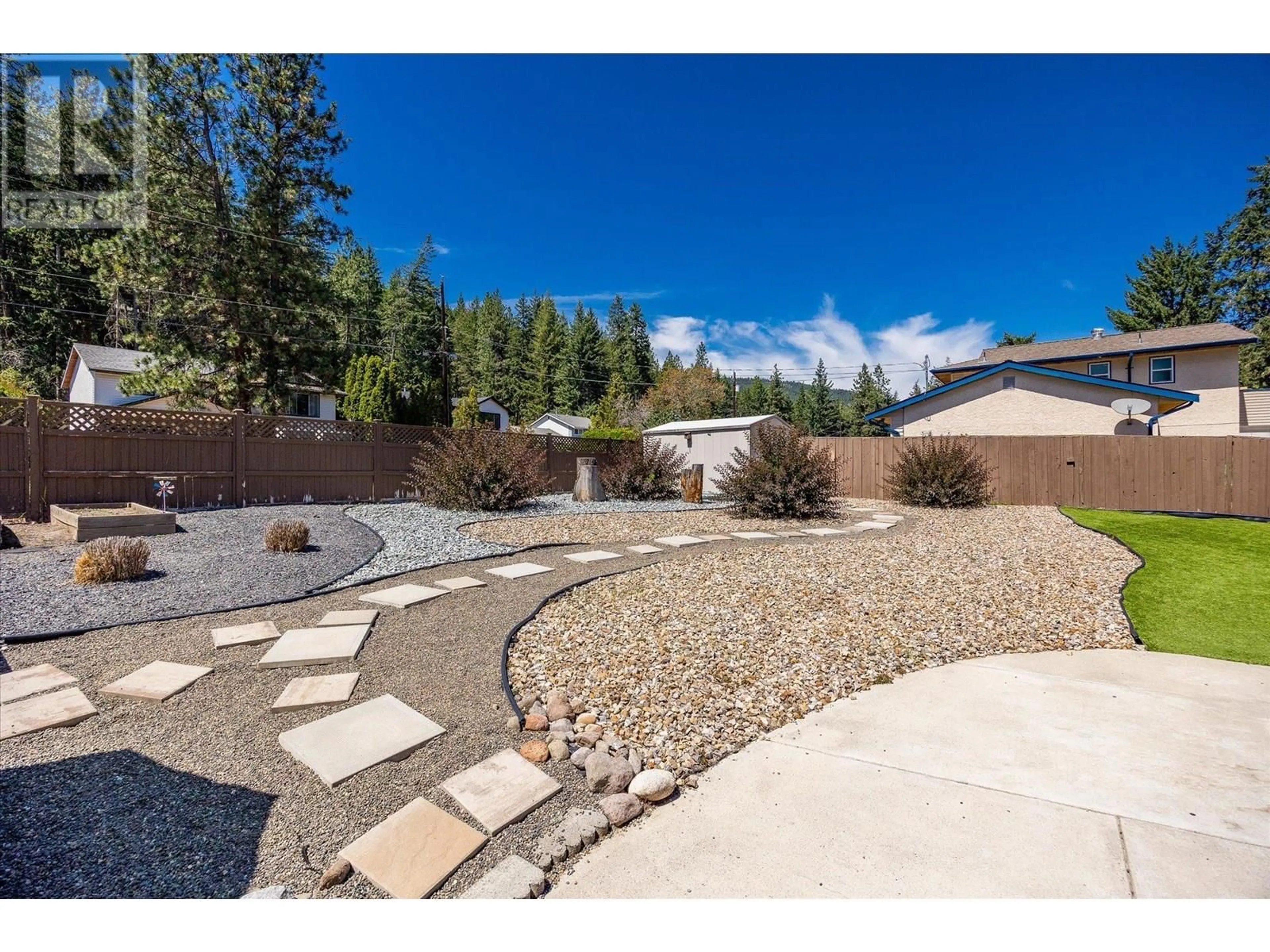3101 MCIVER ROAD, West Kelowna, British Columbia V4T1E6
Contact us about this property
Highlights
Estimated valueThis is the price Wahi expects this property to sell for.
The calculation is powered by our Instant Home Value Estimate, which uses current market and property price trends to estimate your home’s value with a 90% accuracy rate.Not available
Price/Sqft$446/sqft
Monthly cost
Open Calculator
Description
IN-GROUND POOL ~ HOT TUB ~ FANTASTIC FAMILY HOME! Welcome to the lovely Glenrosa neighbourhood of Heritage Pines, close to mountain bike trails, schools & a local corner store. This large corner lot has been xeriscaped for low maintenance and it's an amazing opportunity for a young family! The floor plan offers three bedrooms upstairs with two full bathrooms, including a larger primary bedroom with en-suite. The main level has two living room areas, one more formal with a dining area too, & the other just down a few steps & opening out onto a patio and large back yard. Enjoy an in-ground solar heated pool, with a new slide & a gorgeous Jacuzzi hot tub to make your winter months fun as well! The private backyard is fully fenced for your dog(s) & the synthetic turf makes for great low maintenance! This home has some great updates including a new dishwasher, a Nest system for heating & cooling, a great hot water on demand tankless system & a 200 AMP panel (including a 50 AMP dedicated RV outlet). RV parking accommodates a 40 foot trailer! Double garage insulated with a 5000w heater & an EV charger would be easy to add. ALSO: Secure electric window shutters are great for lock & leave. Next to Last Mountain Park & the hiking trail system through Glen Canyon. Tennis court, park & playground are nearby. Great dirt biking & ATV-ing trails too! Mountain bikers ~ only steps away from the Power Creek trail exit. Crystal Mountain Telemark Nordic Ski Club is not far. Come have a look! (id:39198)
Property Details
Interior
Features
Second level Floor
4pc Bathroom
Bedroom
9'8'' x 9'5''Primary Bedroom
13'5'' x 12'7''3pc Ensuite bath
10'9'' x 6'Exterior
Features
Parking
Garage spaces -
Garage type -
Total parking spaces 6
Property History
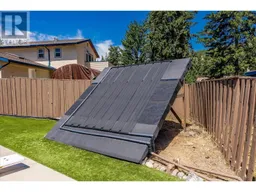 69
69
