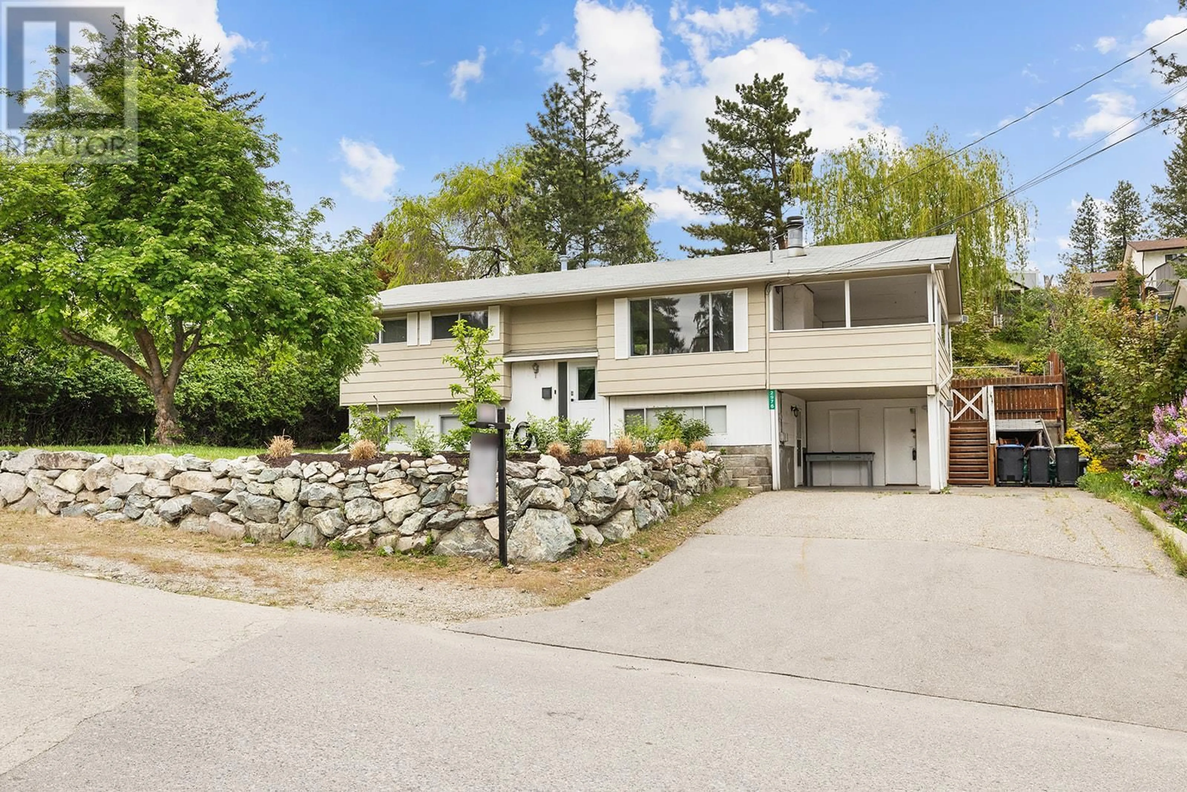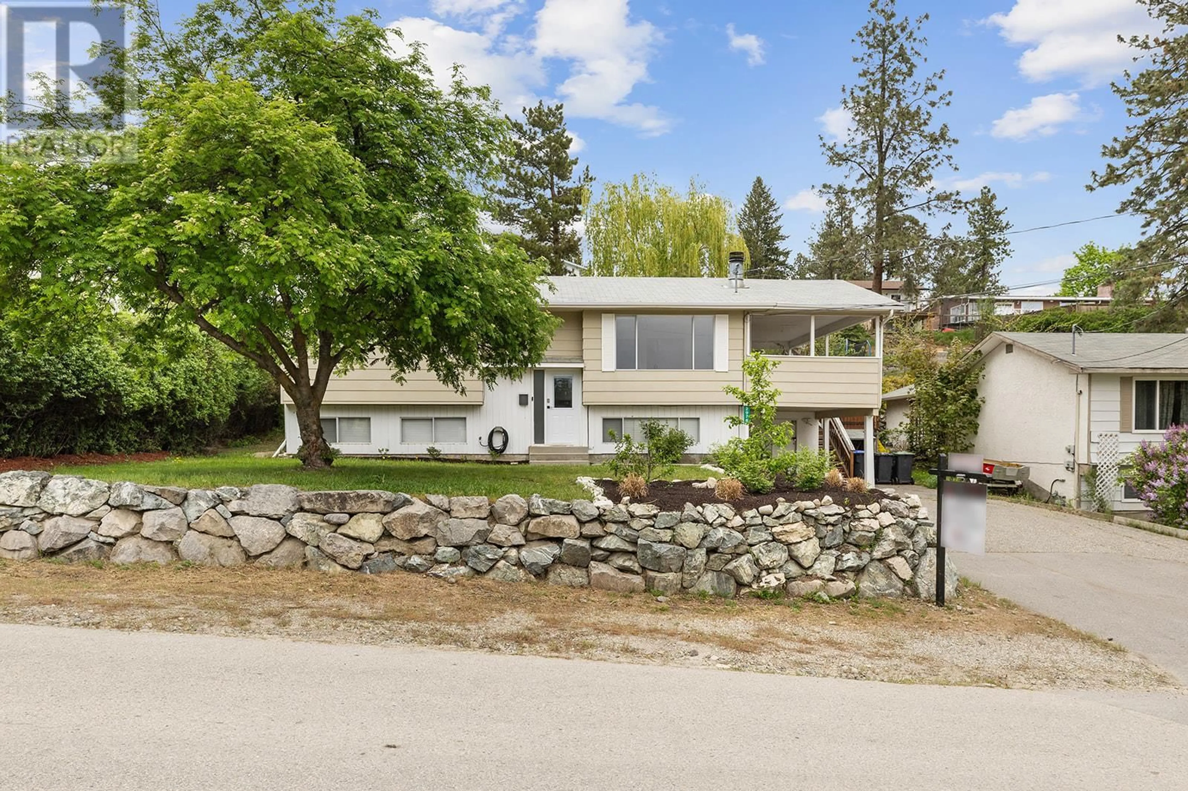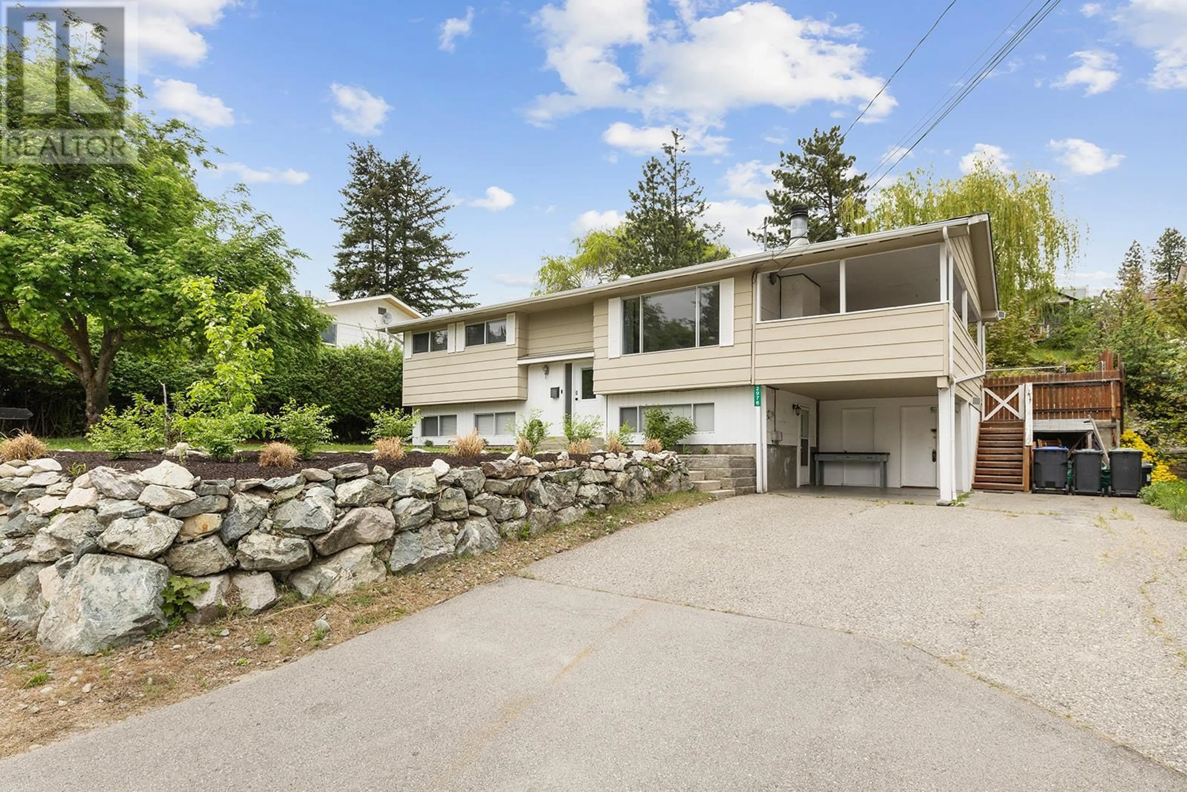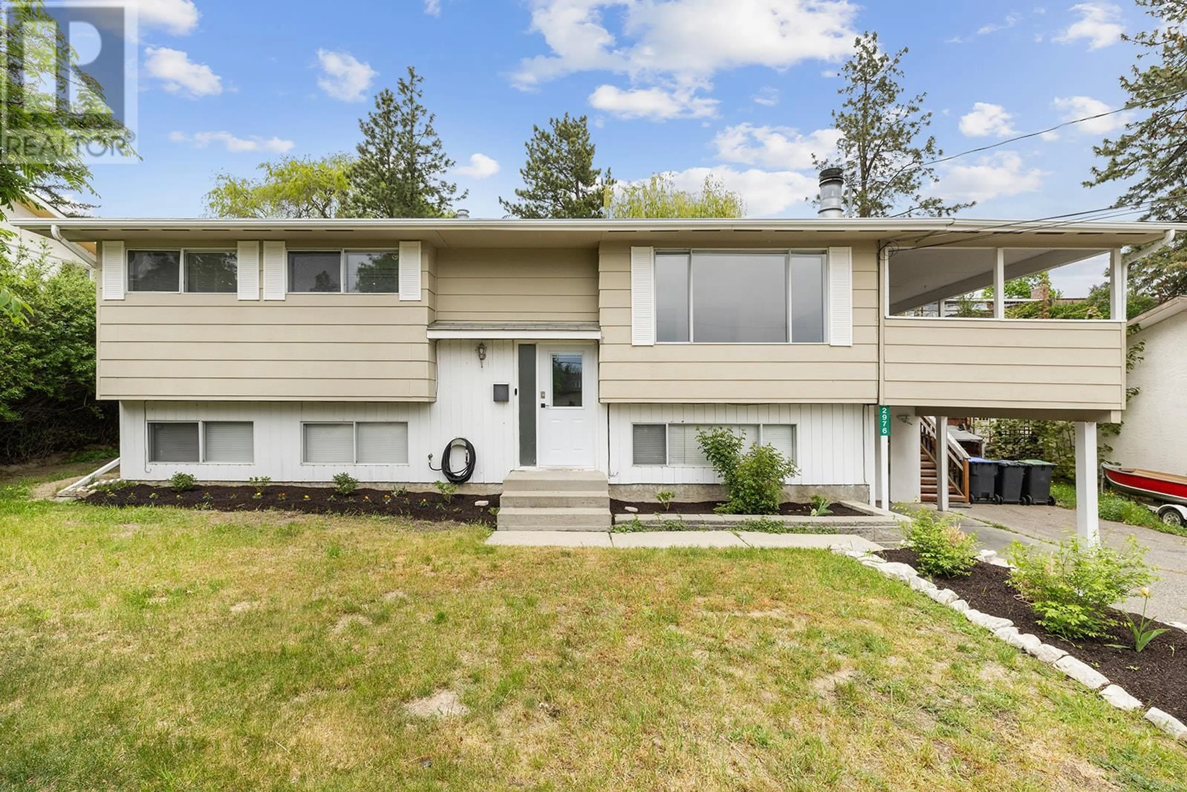2976 MCALLISTER ROAD, West Kelowna, British Columbia V4T1G7
Contact us about this property
Highlights
Estimated ValueThis is the price Wahi expects this property to sell for.
The calculation is powered by our Instant Home Value Estimate, which uses current market and property price trends to estimate your home’s value with a 90% accuracy rate.Not available
Price/Sqft$373/sqft
Est. Mortgage$3,221/mo
Tax Amount ()$3,169/yr
Days On Market29 days
Description
Welcome to McAllister - a charming side-street in the heart of family-centric Glenrosa! Where else can you find a suited home with ample parking, landscaped and fenced yard, and over 2000 square feet of living space at this price? The new vinyl plank flooring paired with fresh white paint throughout the house provide a modern and airy feel. With 3 bedrooms upstairs, a full dining room with French doors leading to your covered deck, and a spacious living room with cozy fireplace, there is space for everyone to feel at home. The covered deck is the ultimate outdoor lounge area, perfect for those relaxing summer nights surrounded by loved ones. The kitchen features upgraded stainless appliances and plenty of storage; and the huge windows in the living room showcase a park-like view of manicured yards and mature trees. The spacious 1 bedroom + den basement suite has a separate entrance, living room, full-sized appliances in the kitchen, flex room, and an oversized, bright bedroom. Additional bonuses are a large workshop / storage shed, firewood shed, underground sprinklers, carport with secure storage room and RV parking potential. This updated home has a ton of potential- at a price point allowing room for your refinements and personal touches. With 2 elementary schools, a middle school, tennis courts, trails, and a convenience store all within walking distance, Glenrosa is a tight-knit community where neighbours become friends. (id:39198)
Property Details
Interior
Features
Main level Floor
4pc Bathroom
5'0'' x 9'6''Bedroom
7'11'' x 10'6''Dining room
9'0'' x 11'0''Living room
13'4'' x 14'0''Exterior
Parking
Garage spaces -
Garage type -
Total parking spaces 6
Property History
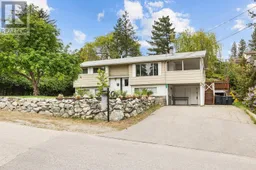 76
76
