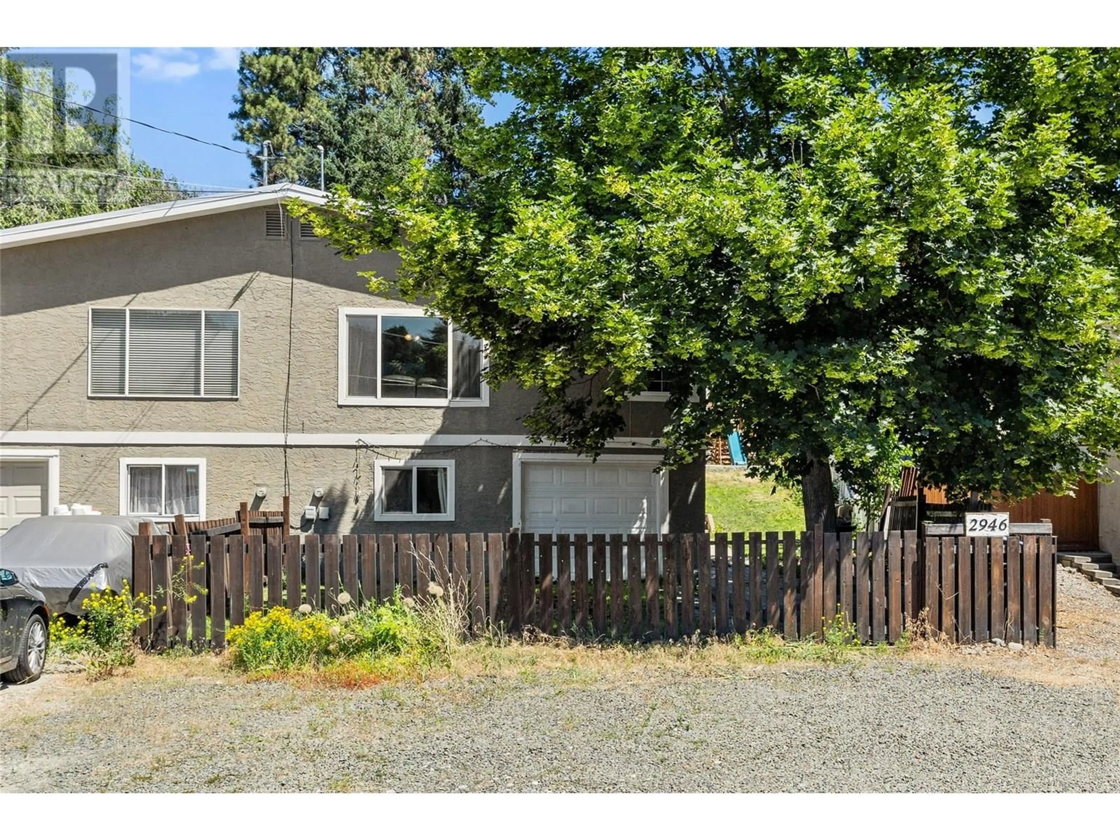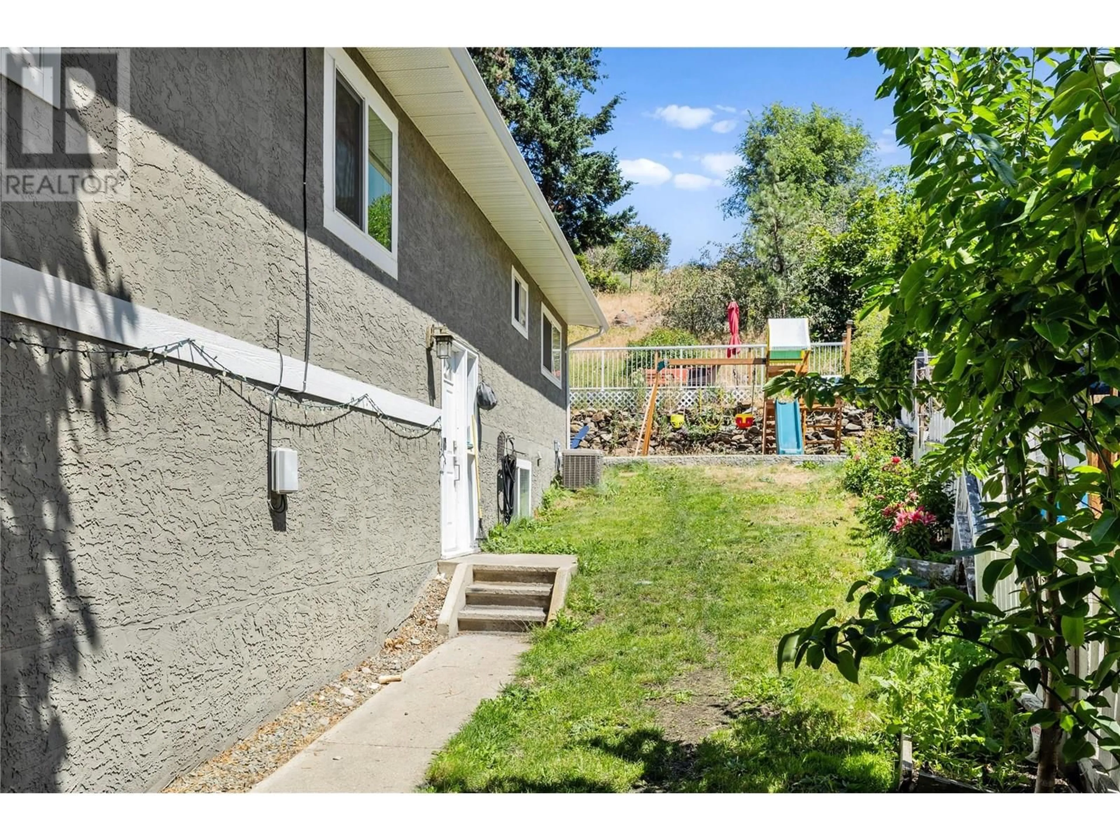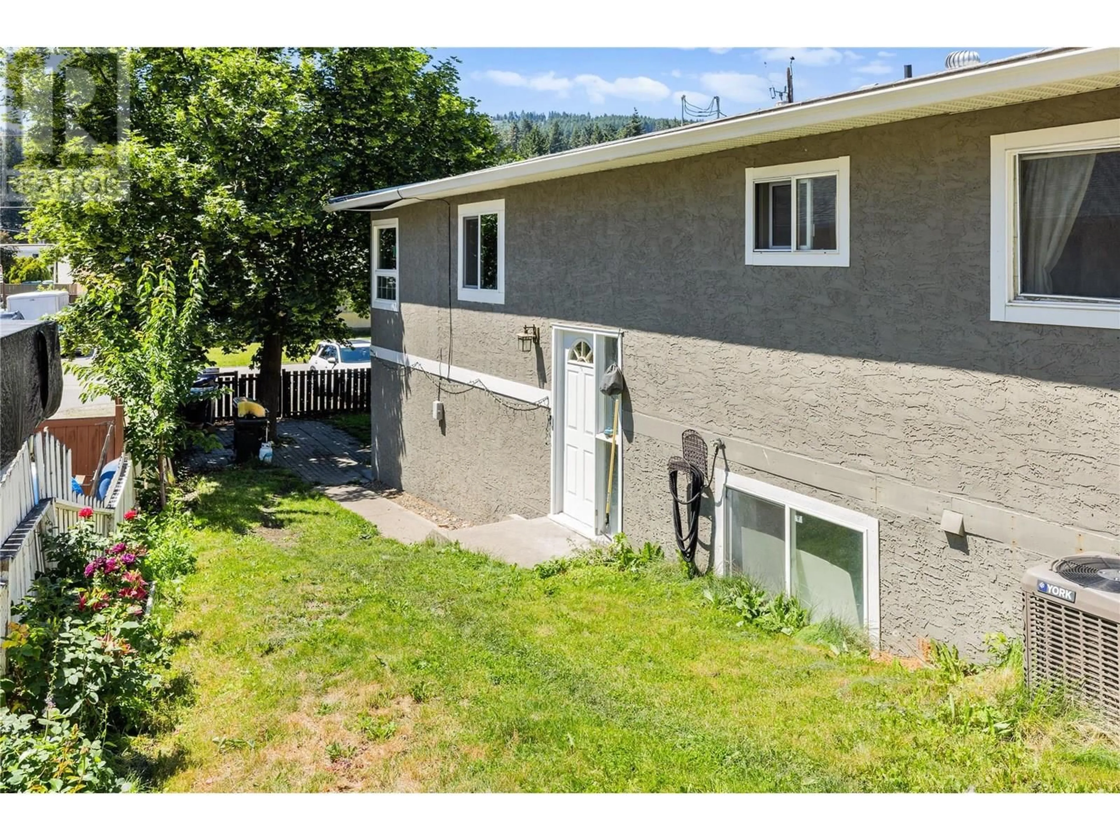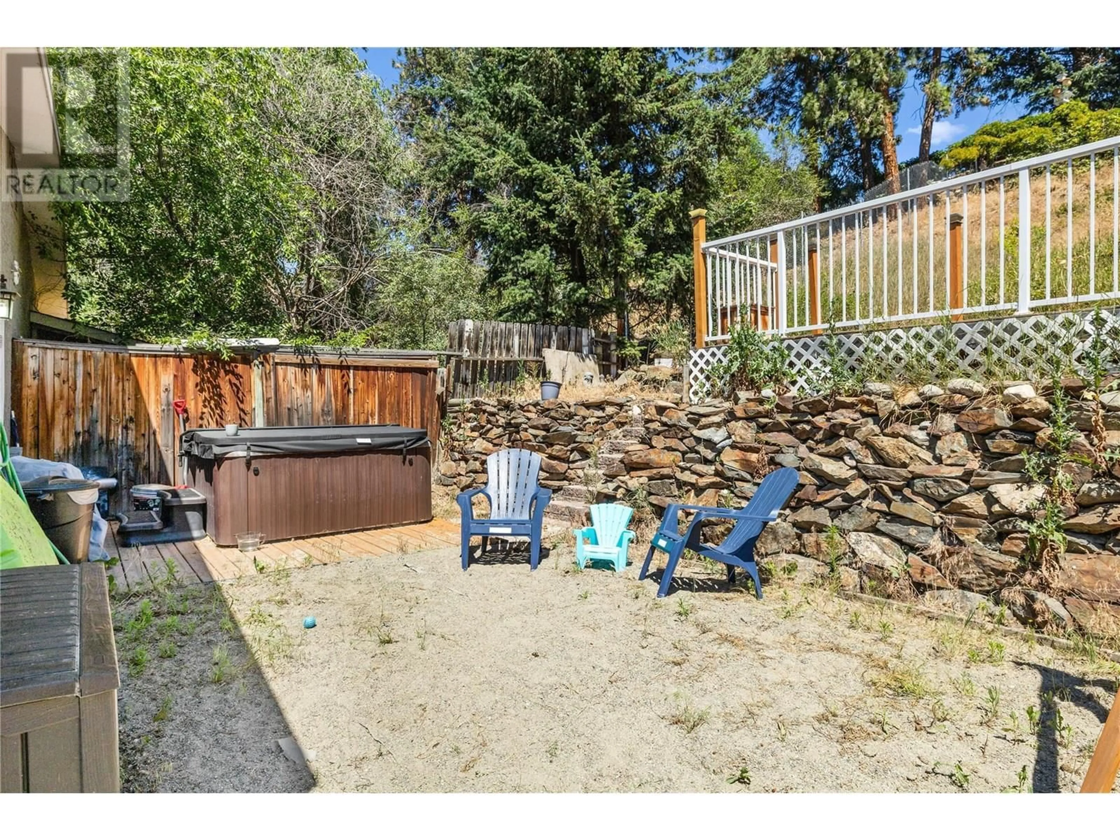2946 MCALLISTER ROAD, West Kelowna, British Columbia V4T1G9
Contact us about this property
Highlights
Estimated valueThis is the price Wahi expects this property to sell for.
The calculation is powered by our Instant Home Value Estimate, which uses current market and property price trends to estimate your home’s value with a 90% accuracy rate.Not available
Price/Sqft$294/sqft
Monthly cost
Open Calculator
Description
Affordable Comfort in West Kelowna – Ideal for First-Time Buyers & Young Families! Welcome to 2946 McAllister Road, a well-kept and affordable half duplex that checks all the boxes for first-time buyers and growing families looking for space, convenience, and a place to call home. This 4-bedroom, 2-bathroom home features a smart and functional layout with plenty of natural light and room to grow. The main floor offers a open living area, spacious kitchen with plenty of storage, and a dining space. You'll find two good-sized bedrooms, including a comfortable primary w/ensuite on the main floor with 2 additional bedrooms in the basement. The basement also hosts the family room with secret access to one of the basement bedrooms, a childs dream. Whether you're working from home, expanding your family, or looking for that first step into the market, this home is a solid investment in your future. No strata fees, Nearby parks and schools and minutes from shopping, restaurants, and local amenities. Located in a desirable part of West Kelowna, this home offers peace of mind, value, and a welcoming community to grow into. Move-in ready and waiting for your personal touch! Fully fenced and spacious yard with underground irrigation, patio and hot tub (2023). Hot water tank (2023), furnace and air conditioner (2020), sewer connected (2019), Roof (approx. 2011). (id:39198)
Property Details
Interior
Features
Basement Floor
Bedroom
9'10'' x 12'Storage
11'0'' x 18'11''Family room
10'11'' x 15'6''Bedroom
10'7'' x 14'4''Exterior
Parking
Garage spaces -
Garage type -
Total parking spaces 4
Condo Details
Inclusions
Property History
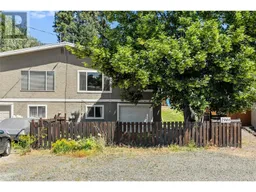 35
35
