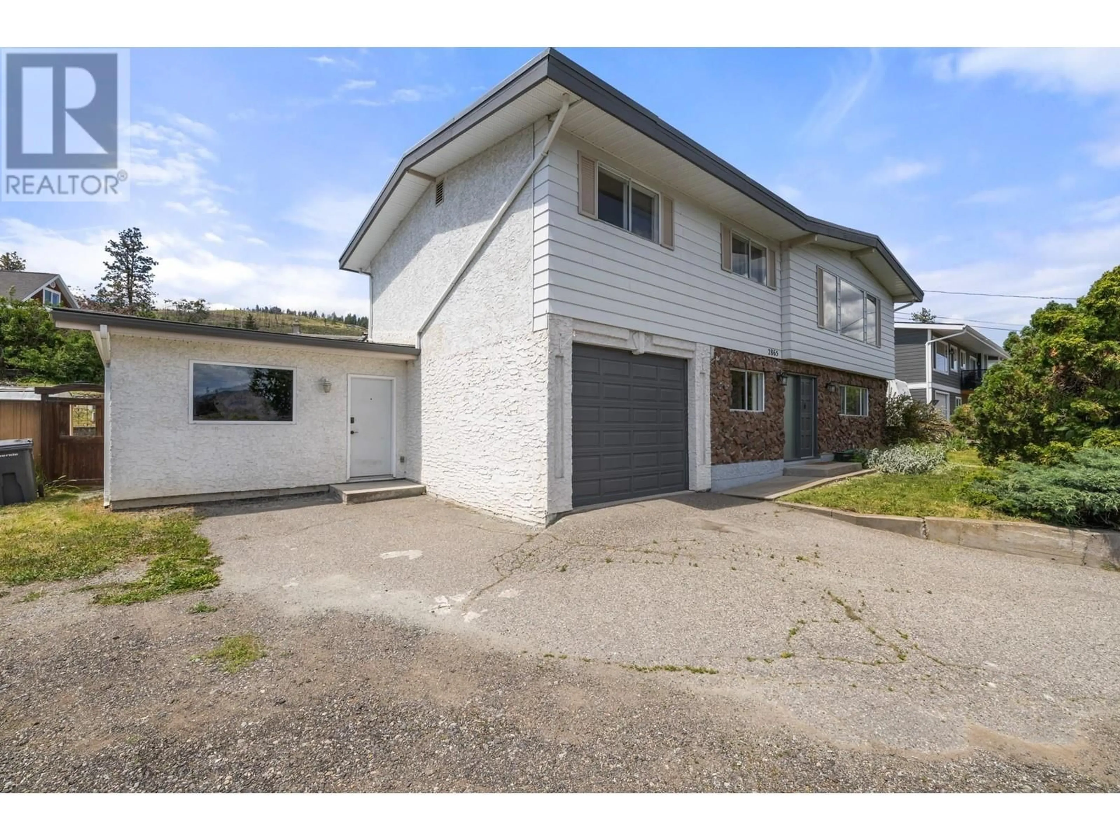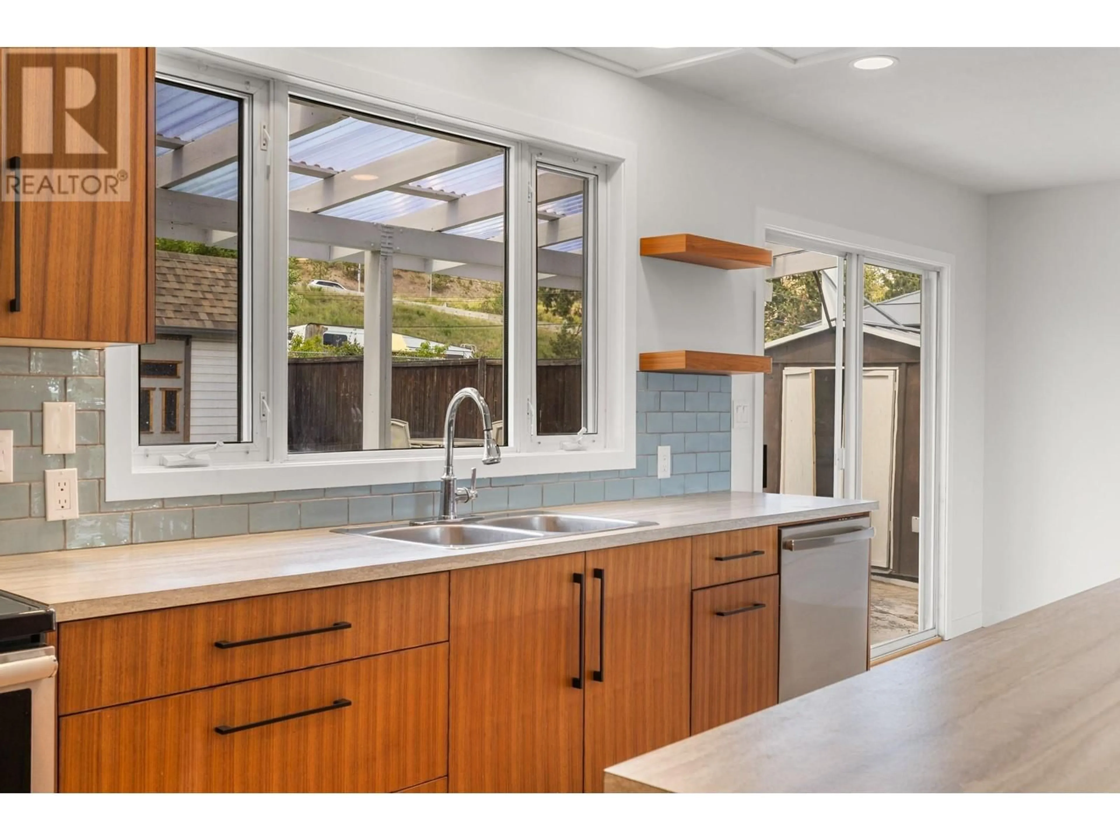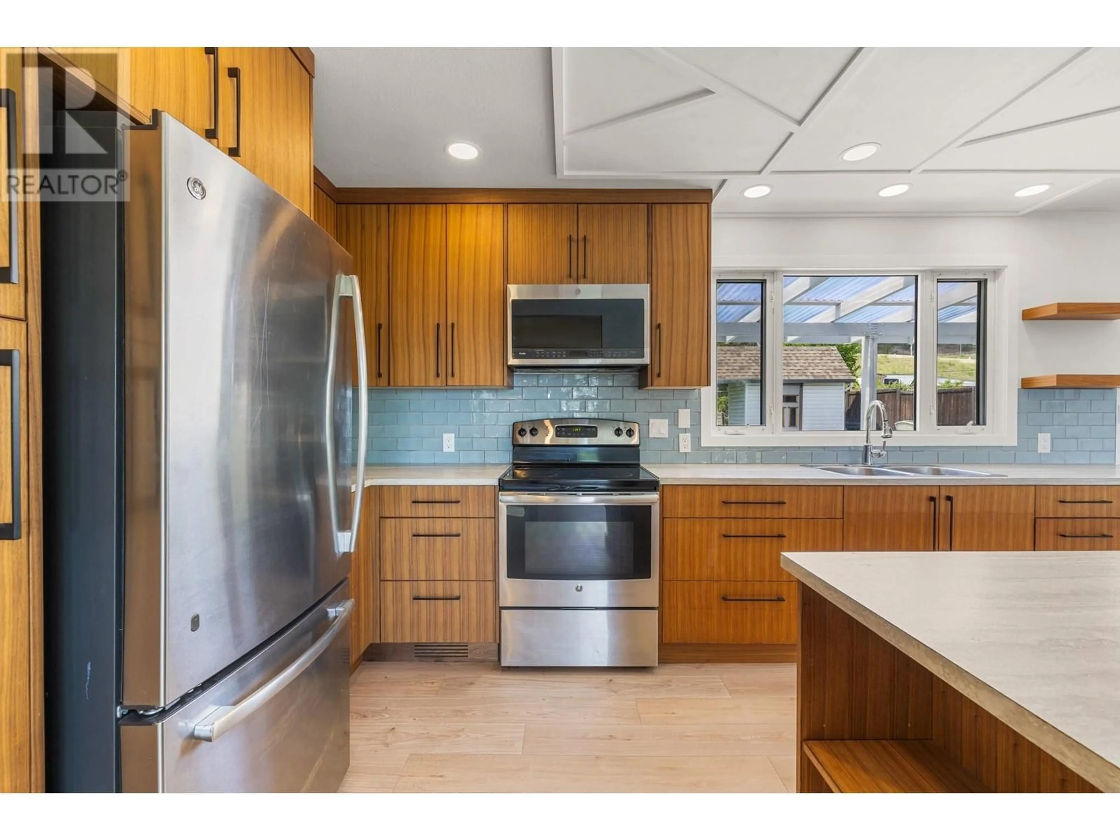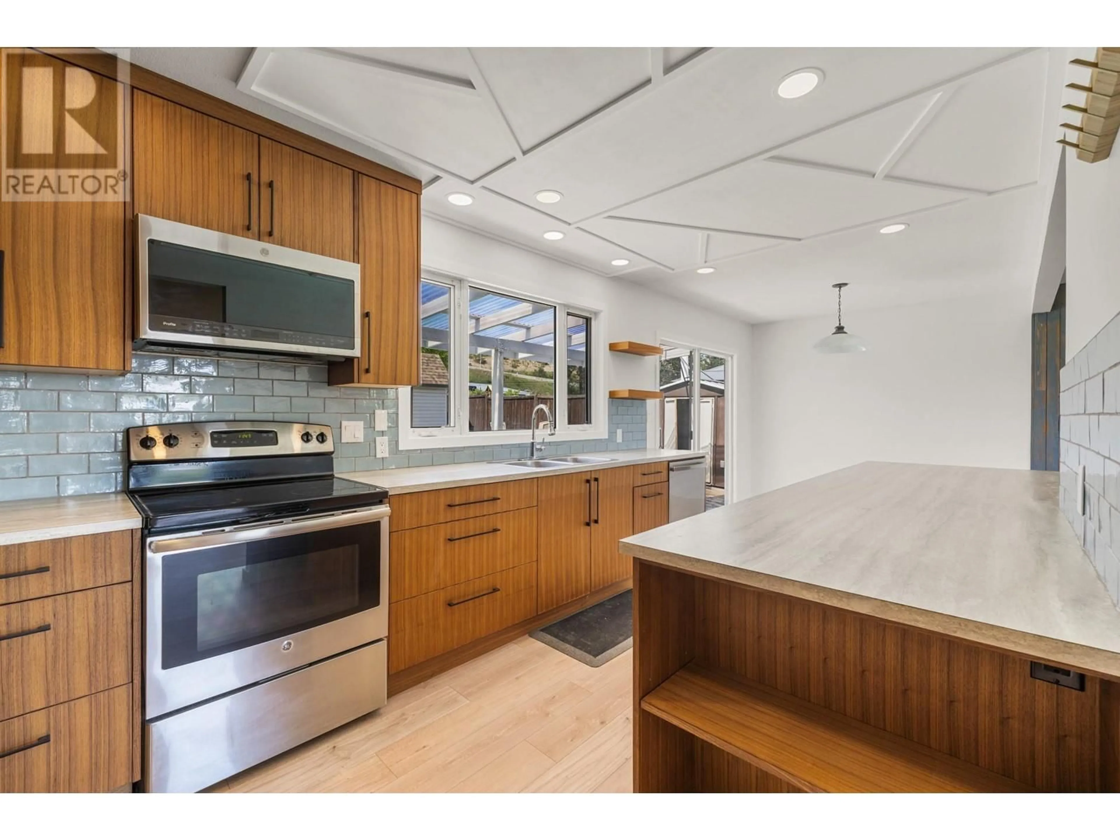2865 LOWER GLENROSA ROAD, West Kelowna, British Columbia V4T1C7
Contact us about this property
Highlights
Estimated valueThis is the price Wahi expects this property to sell for.
The calculation is powered by our Instant Home Value Estimate, which uses current market and property price trends to estimate your home’s value with a 90% accuracy rate.Not available
Price/Sqft$410/sqft
Monthly cost
Open Calculator
Description
Live the Okanagan lifestyle in this stunning Glenrosa gem! This beautifully updated home is designed for comfort, entertaining, and soaking in the natural beauty of its surroundings. The bright, open-concept main living area is flooded with natural light and features a gorgeous wood accent wall that adds warmth and character. The updated kitchen offers ample counter space and flows seamlessly into the dining room, which opens onto a covered patio—your gateway to the ultimate backyard retreat. Step outside to enjoy the in-ground pool, an outdoor dining area, and a large pool shed with its own covered patio—perfect for hosting or relaxing. An attached shop extension off the garage, complete with a separate entrance, provides versatile space for projects, hobbies, or additional storage. Enjoy breathtaking lake and mountain views both inside and out—whether you're sipping your morning coffee at the breakfast table or relaxing in the backyard, the sunrise over the lake is a daily highlight. Lakeviews are a rare find in Glenrosa, making this home truly special. Downstairs, a bright and open-concept suite offers additional living space or rental potential, making this home as versatile as it is beautiful. Don’t miss this rare opportunity to own a true entertainer’s paradise in one of Glenrosa’s most desirable neighborhoods. (id:39198)
Property Details
Interior
Features
Second level Floor
Primary Bedroom
13'5'' x 9'7''Living room
23'10'' x 15'2''Kitchen
16'4'' x 8'9''Dining room
8'3'' x 9'0''Exterior
Features
Parking
Garage spaces -
Garage type -
Total parking spaces 1
Property History
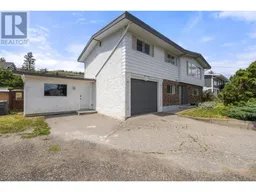 42
42
